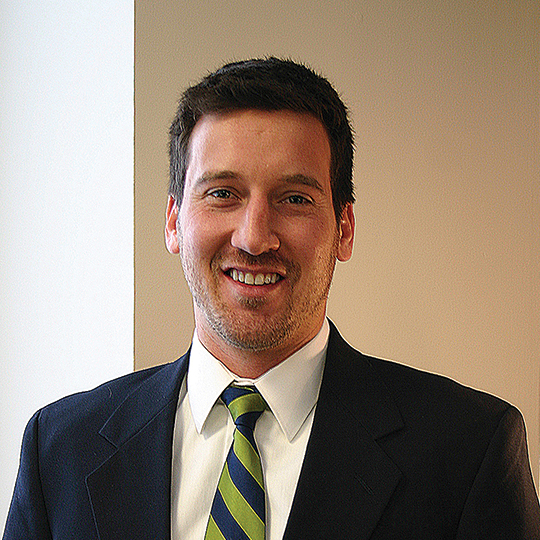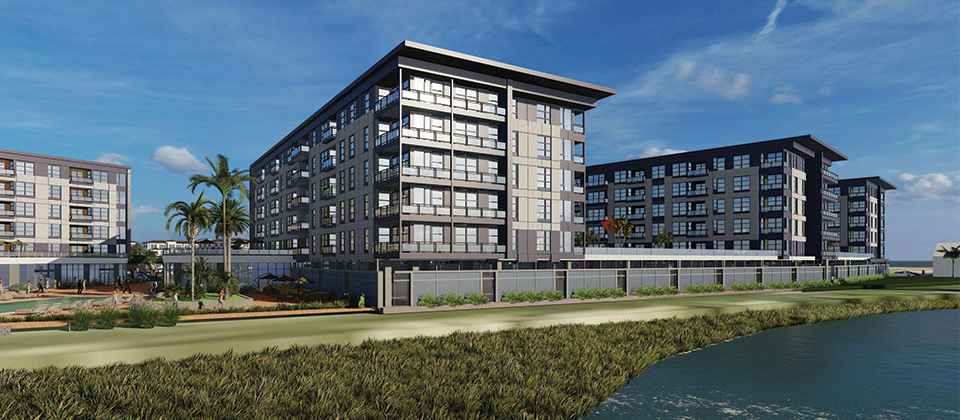
Tyson Point Phase I
Tyson Point is a new 29-acre mixed-use development located on a peninsula overlooking Old Tampa Bay. When complete, the development will feature 800 apartments, 20,000 sf of retail and restaurants, a public park, a waterfront walking trail, and boat slips.
Phase I of the project consists of a six-story, 323,800 sf apartment building with 296 units and parking on the ground and first levels. The building will feature water views and high-end amenities including a resort-style pool, fitness center, an outdoor bar and lounge, a state-of-the-art club room, and a business center. The building also features an interior courtyard on the second-floor concrete deck and amenity space on the ground level.
Project Details
CLIENT
Southeastern, DCS Design
Location
TAMPA, FL
Market
Services
Square Footage
430,000
Related Projects

Richland Mall Redevelopment
COLUMBIA, SC

Pearl Square
JACKSONVILLE, FL

Brooklyn & Church
CHARLOTTE, NC

TideLock
ALEXANDRIA, VA
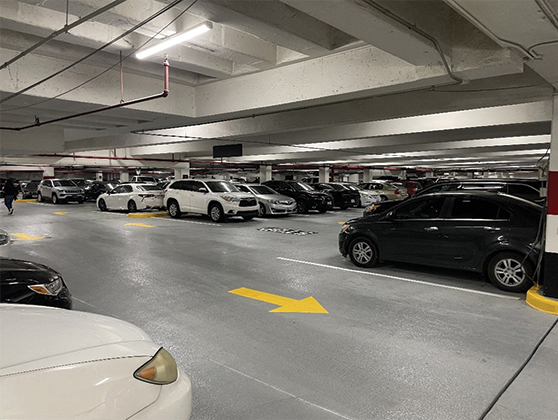
Columbia Plaza Garage Repairs
WASHINGTON, DC
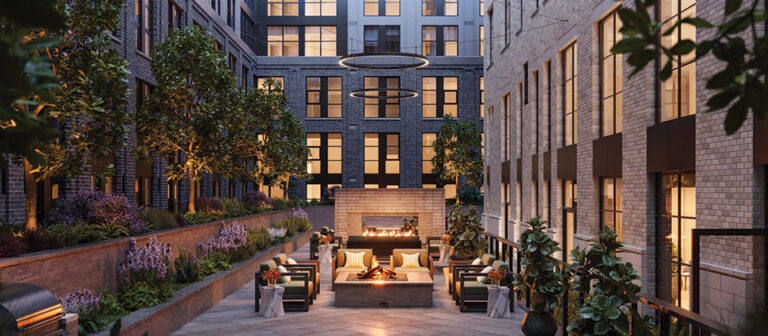
The Annex on 12th
WASHINGTON, DC
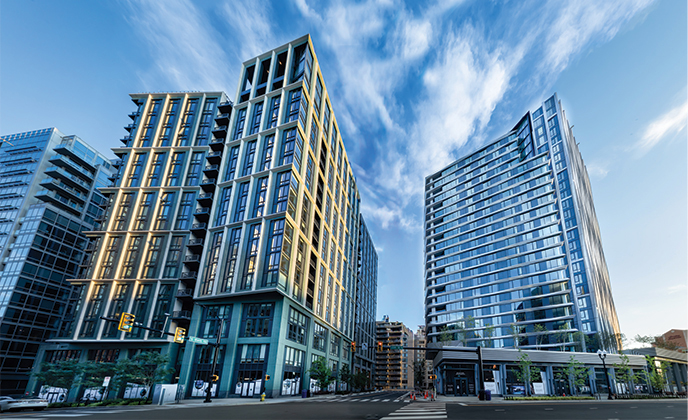
The Zoe and Valen
ARLINGTON, VA

4909 Auburn
BETHESDA, MD
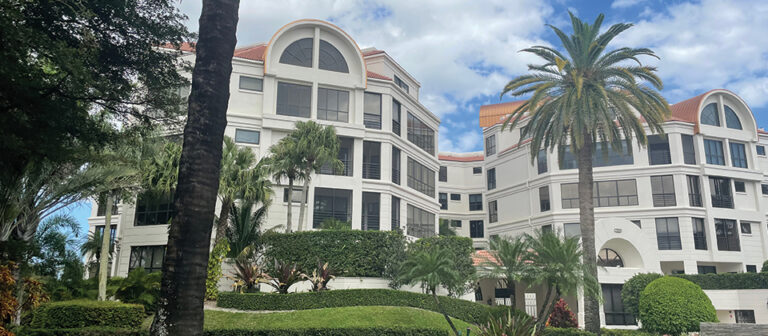
Chateau at Boca Grove Milestone Inspection
BOCA RATON, FL


