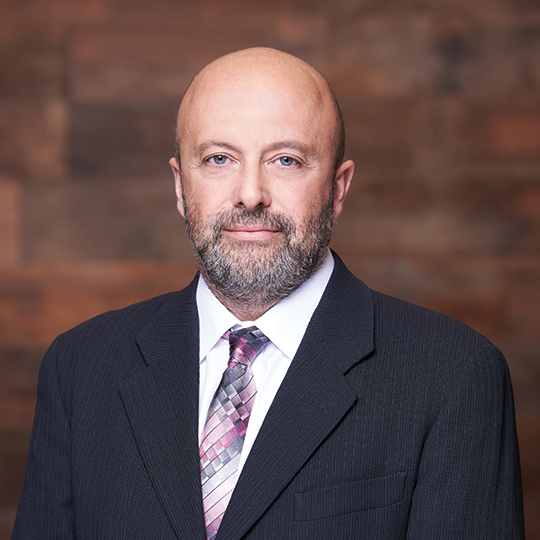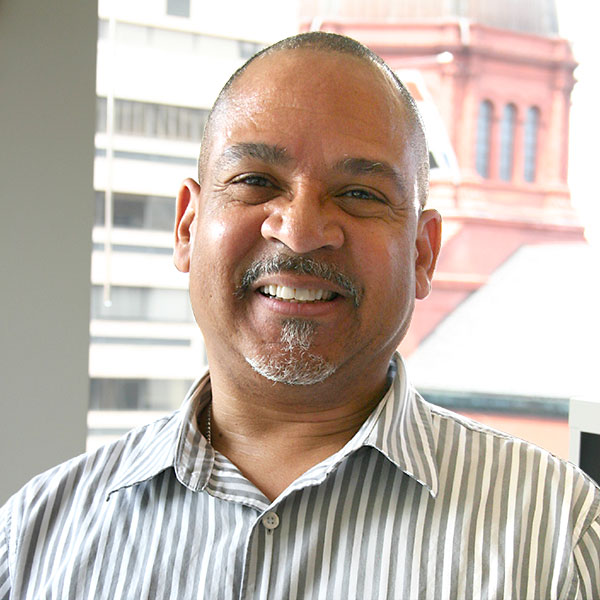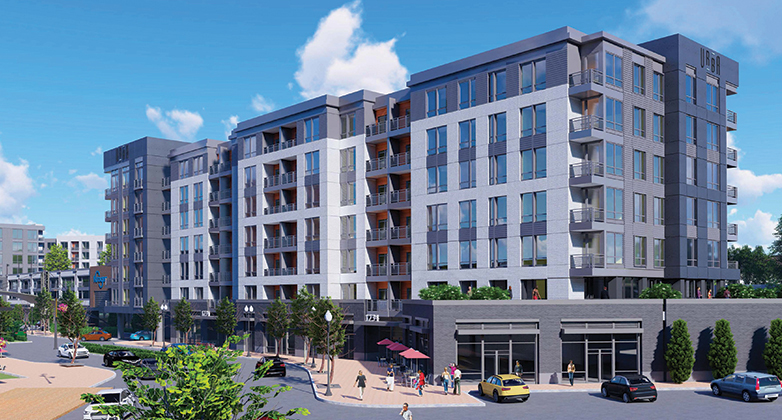
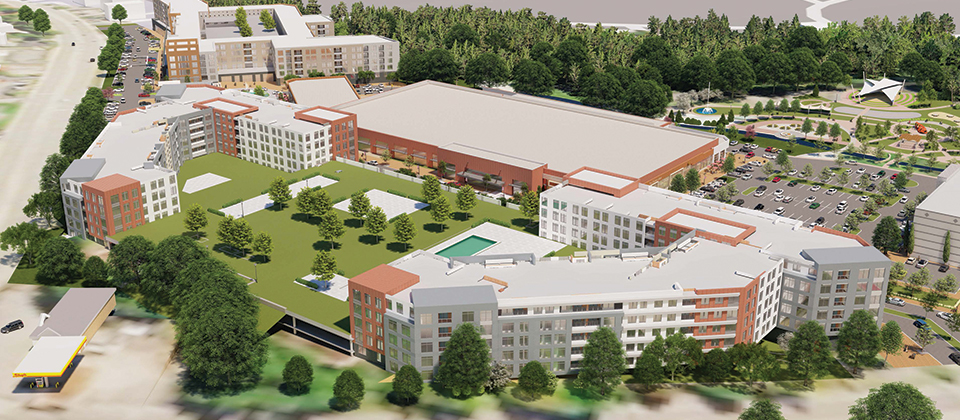
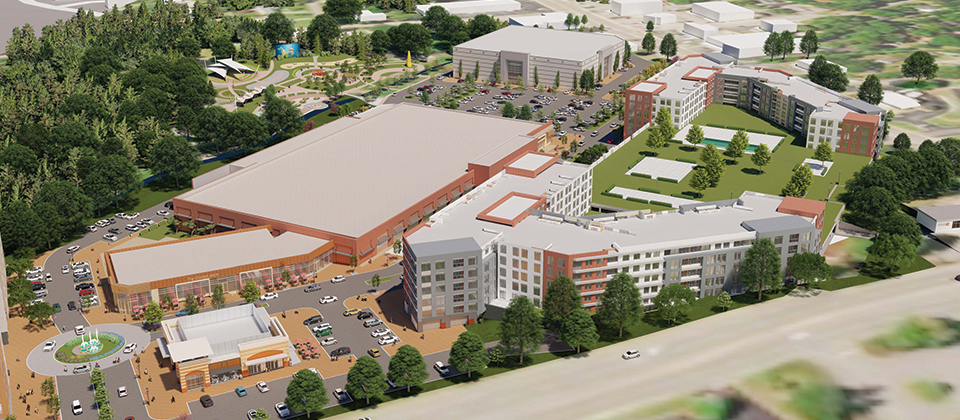
Richland Mall Redevelopment
Constructed in 1988, the 32-acre Richland Mall property is being redeveloped into a mixed-use community and new city center for residents. The planned redevelopment includes new residential buildings, on-grade parking, ground-floor retail, outdoor amenities, and a six-acre green space for events and concerts.
The 410,000 sf residential buildings will feature five levels of wood-framed construction over a one-level concrete podium. A substantial portion of the existing poured-in-place concrete garage will be demolished with the remaining portion used to support new outdoor amenities. An interior courtyard is also planned on the second-floor concrete deck along with ground-level amenity spaces, a lobby, and leasing areas.
Project Details
CLIENT
Southeastern, DCS Design
Location
COLUMBIA, SC
Market
Services
Square Footage
516,000
Related Projects
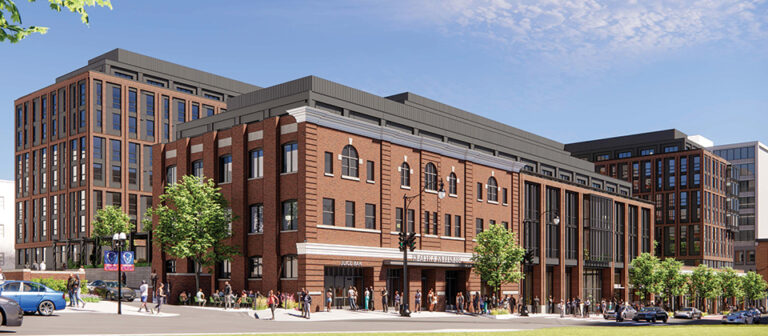
Fusion Building, Howard University Wonder Plaza
WASHINGTON, DC

Pearl Square
JACKSONVILLE, FL

The Corporate Office Centre at Tysons II
TYSONS CORNER, VA

Tyson Point Phase I
TAMPA, FL

Brooklyn & Church
CHARLOTTE, NC

TideLock
ALEXANDRIA, VA

4909 Auburn
BETHESDA, MD
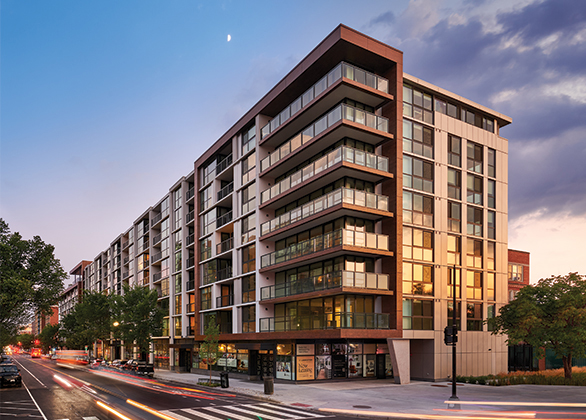
The Langston
WASHINGTON, DC

20 Mass
WASHINGTON, DC
