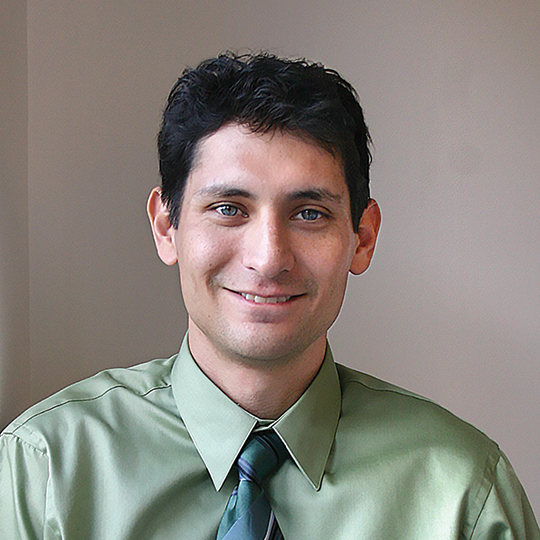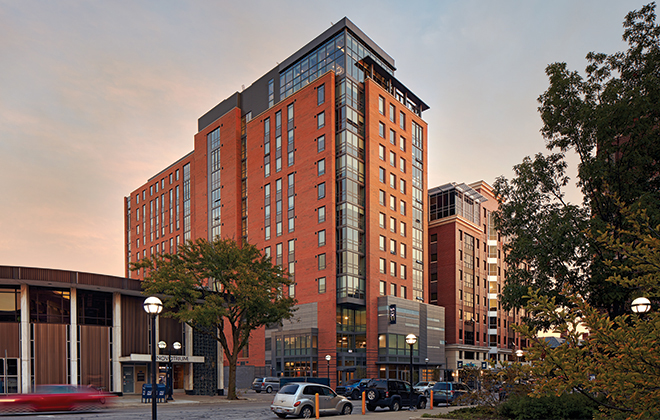
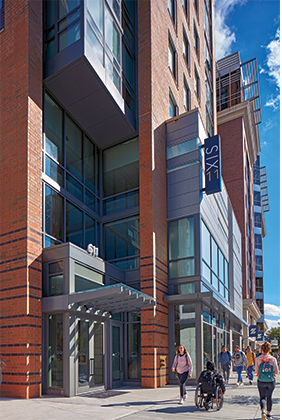
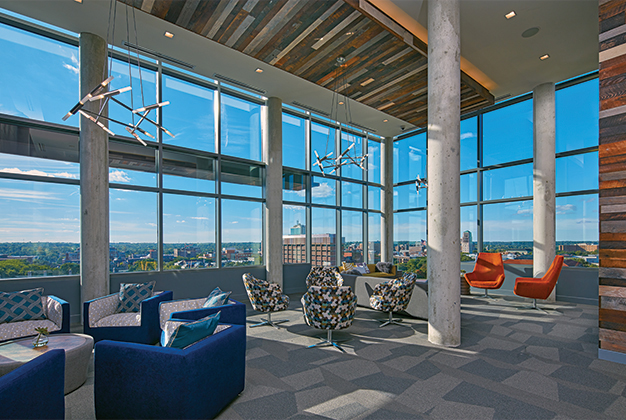
Six11
Located steps from the University of Michigan, Six11 is a new 13-story mixed-use student housing building with fully furnished apartments and high-end amenity spaces. The 185,000 sf building contains a mix of apartment types, including 51 four-bedroom units, 14 studios and 25 five-bedroom units, ranging from 370 to 1,530 sf.
The building features 1,500 sf of ground-floor retail along with a residential lobby, a 1,400 sf sky lounge, rooftop terrace with fire pits, a fitness center, a cyber lounge, a group study room, and an Amazon hub. In addition, there are above-grade parking spaces at levels two and three along with ground-level parking.
Project Details
CLIENT
Campus Apartments, WDG Architecture, Spence Brothers
Location
ANN ARBOR, MI
Market
Services
Square Footage
185,300
Year Completed
2018
Related Projects
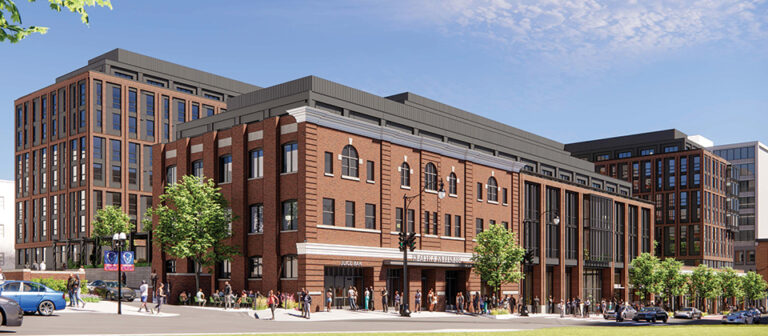
Fusion Building, Howard University Wonder Plaza
WASHINGTON, DC
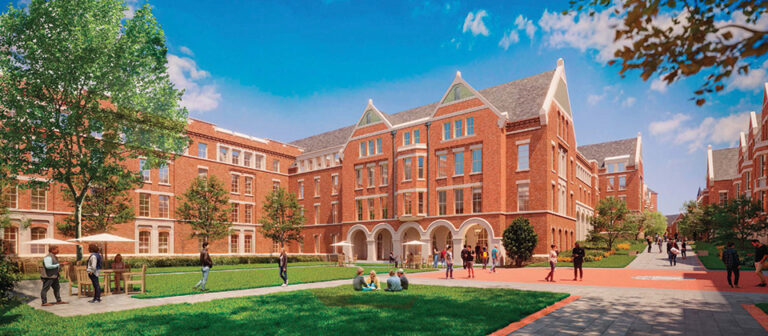
Central Neighborhood at Vanderbilt University
NASHVILLE, TN
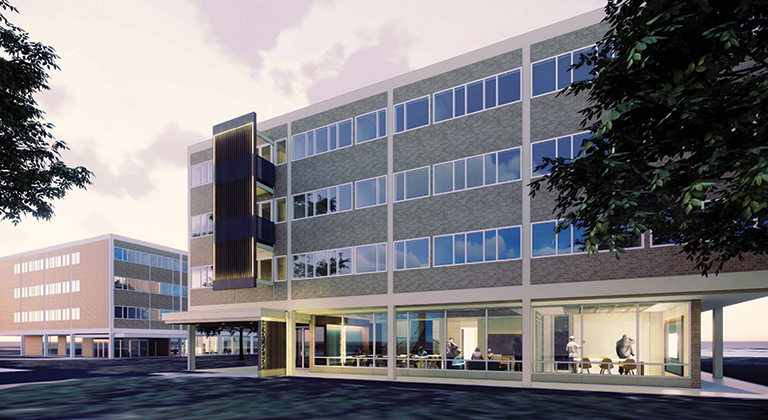
Mistletoe Community Renovation at Case Western Reserve University
CLEVELAND, OH

VERVE Charlottesville
CHARLOTTESVILLE, VA
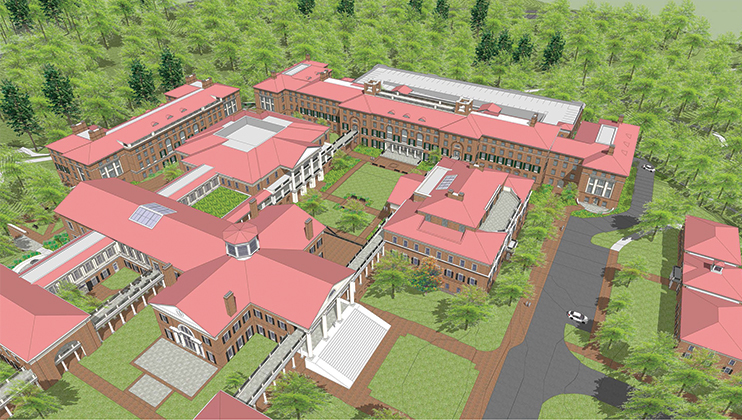
UVA Darden Graduate/Family Residences
CHARLOTTESVILLE, VA
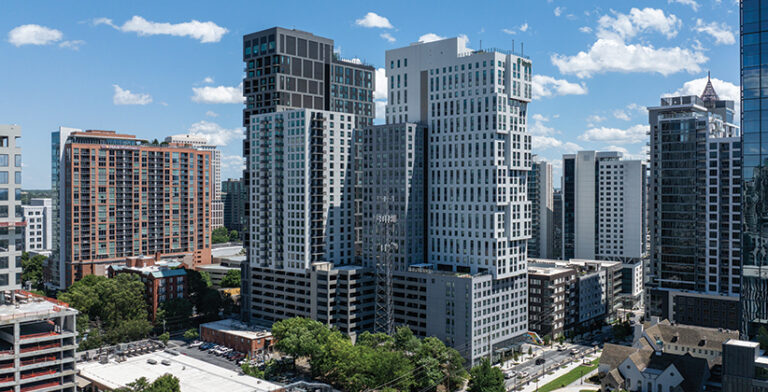
Kinetic and Momentum Midtown
ATLANTA, GA
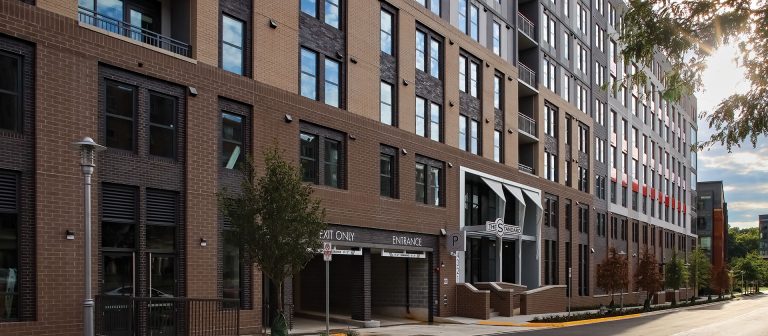
The Standard at College Park
COLLEGE PARK, MD
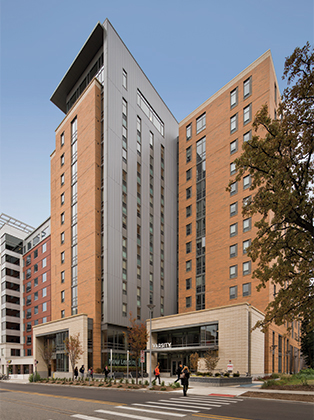
The Varsity at Ann Arbor
ANN ARBOR, MI
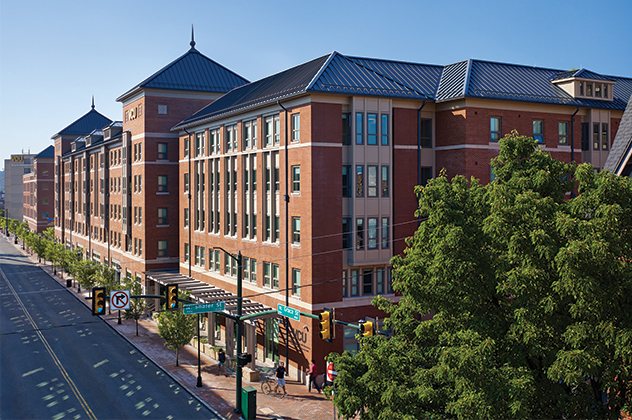
West Grace Student Housing and Laurel Parking Deck
RICHMOND, VA


