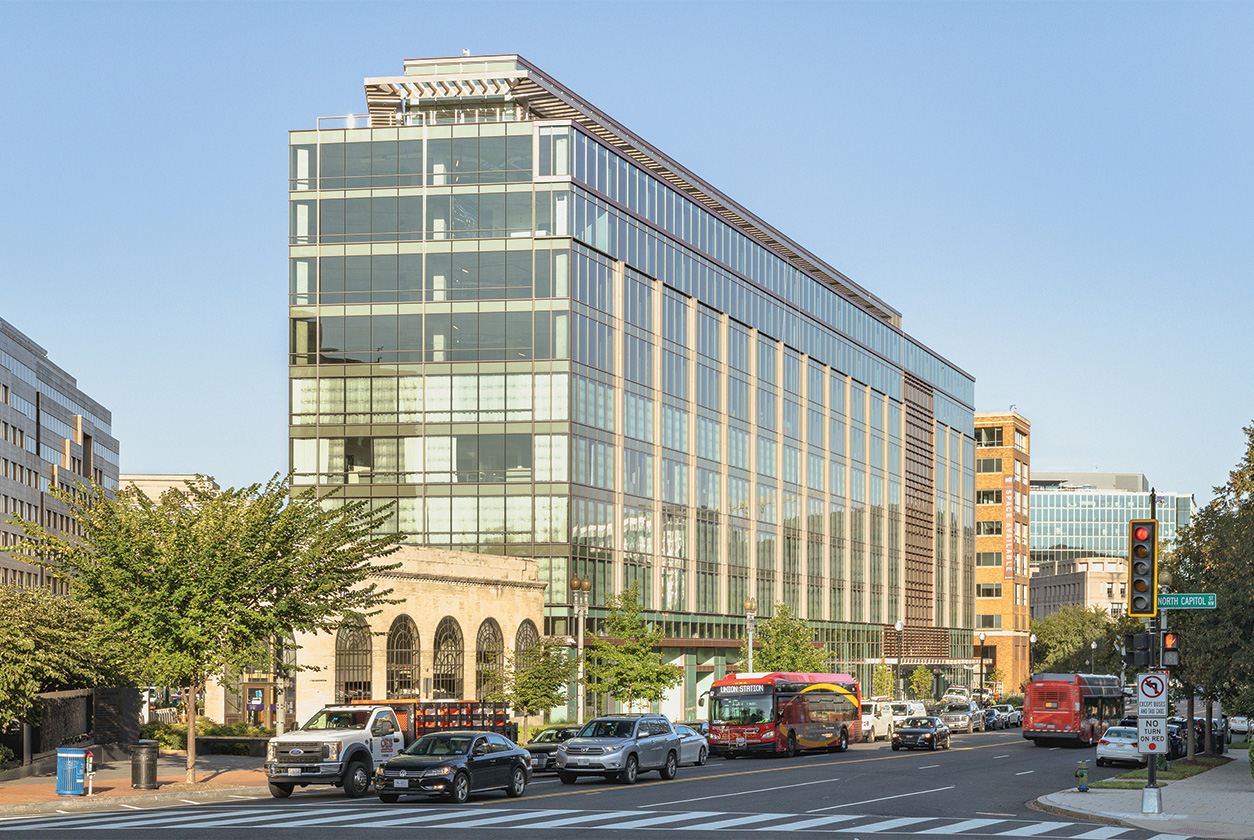
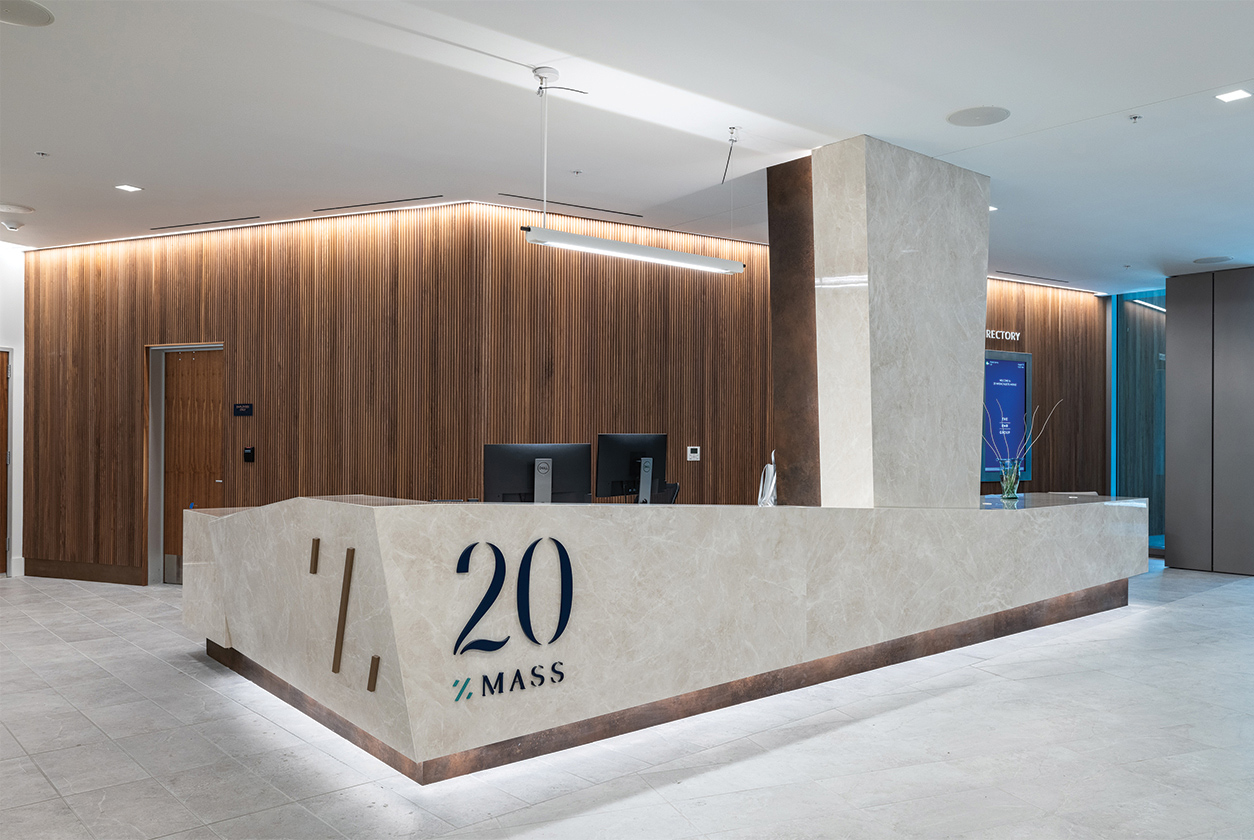
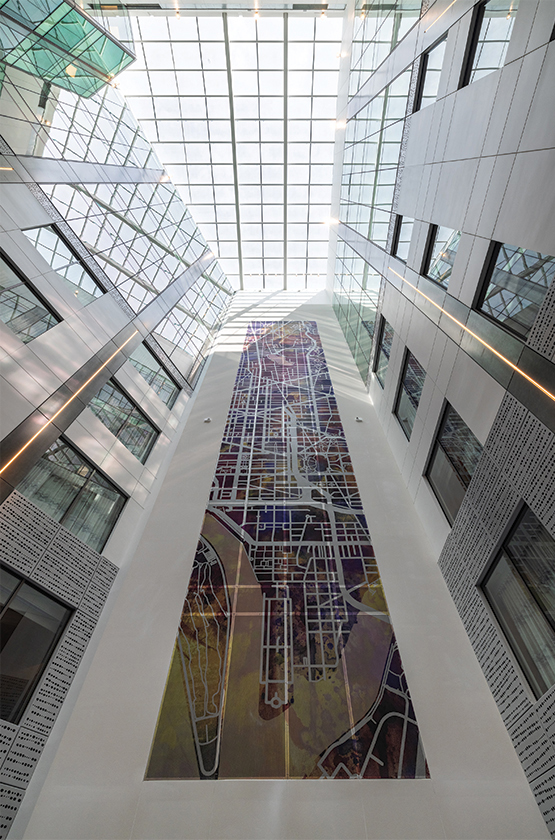
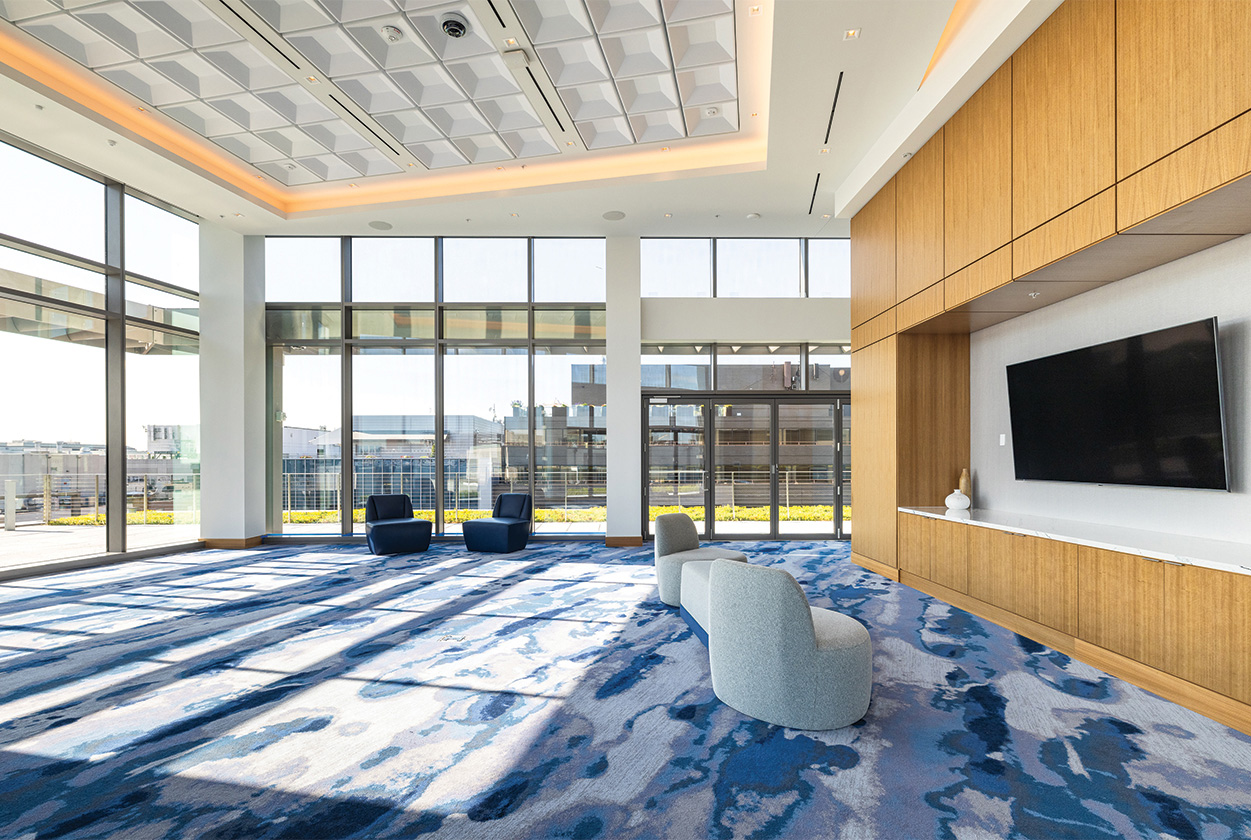
20 Mass
Located in downtown Washington, DC near Capitol Hill and Union Station, 20 Massachusetts Avenue (20 Mass) is a renovation project that converts an existing government office building into a mixed-use destination. Building upon the existing nine-story structure, the new 20 Mass building features three levels of vertical expansion and one bay of horizontal expansion. It has a two-story parking garage below grade, retail and restaurant areas on the ground floor, hotel, office spaces, as well as penthouse amenity spaces on the roof.
The existing floors are two-way conventionally reinforced concrete flat plates. Two-way post-tensioned concrete slabs were introduced for the vertical expansion levels. The majority of the existing structure was preserved for project cost savings and reduction of carbon footprint. Several interior bays of the existing slabs were demolished to create two new atrium spaces and various stairs. A structural steel framing system was used to strengthen the free slab edges at the new atriums and stair openings.
The lateral system was upgraded to account for the additional forces from the expansion. New shear walls were implemented and designed to provide sufficient lateral capacity. In addition, new canopies and a skylight were added during the renovation, with the main entrance canopy cantilevering over 20 feet with connections post-installed into the jacketed concrete columns. To help the building achieve a LEED Gold certification and fulfill the energy conservation purposes, special designs were developed to account for the thermal-brake pads where members run across the building enclosure.
Project Details
CLIENT
The RMR Group, LEO A DALY,
DPR Construction
Location
WASHINGTON, DC
Services
Square Footage
427,000
Year Completed
2023
Related Projects
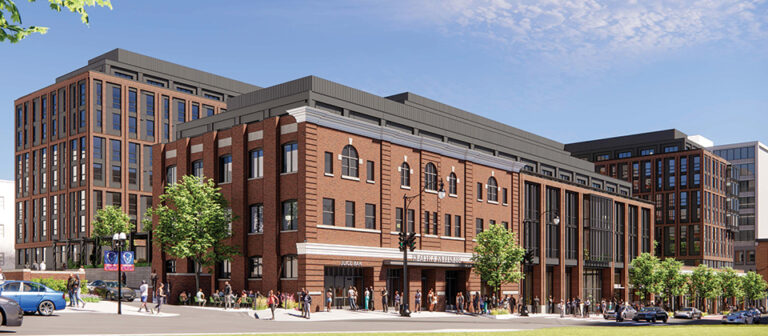
Fusion Building, Howard University Wonder Plaza
WASHINGTON, DC

Richland Mall Redevelopment
COLUMBIA, SC

Pearl Square
JACKSONVILLE, FL

The Corporate Office Centre at Tysons II
TYSONS CORNER, VA

Tyson Point Phase I
TAMPA, FL

Brooklyn & Church
CHARLOTTE, NC

4909 Auburn
BETHESDA, MD
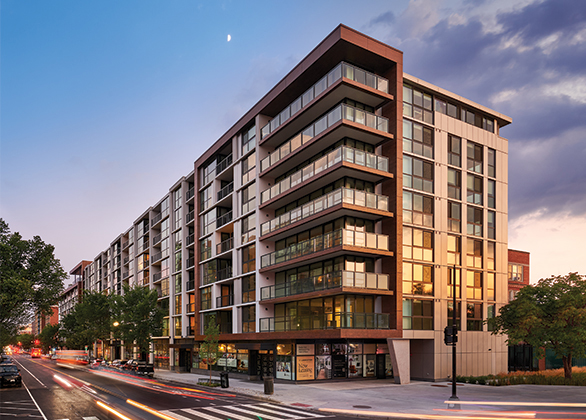
The Langston
WASHINGTON, DC
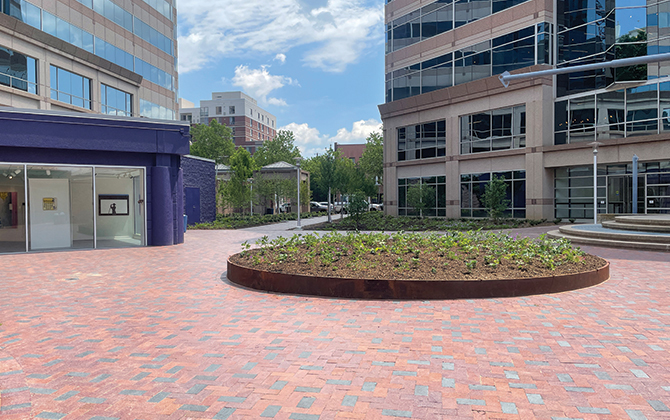
Bethesda Place
Plaza Renovation
BETHESDA, MD






