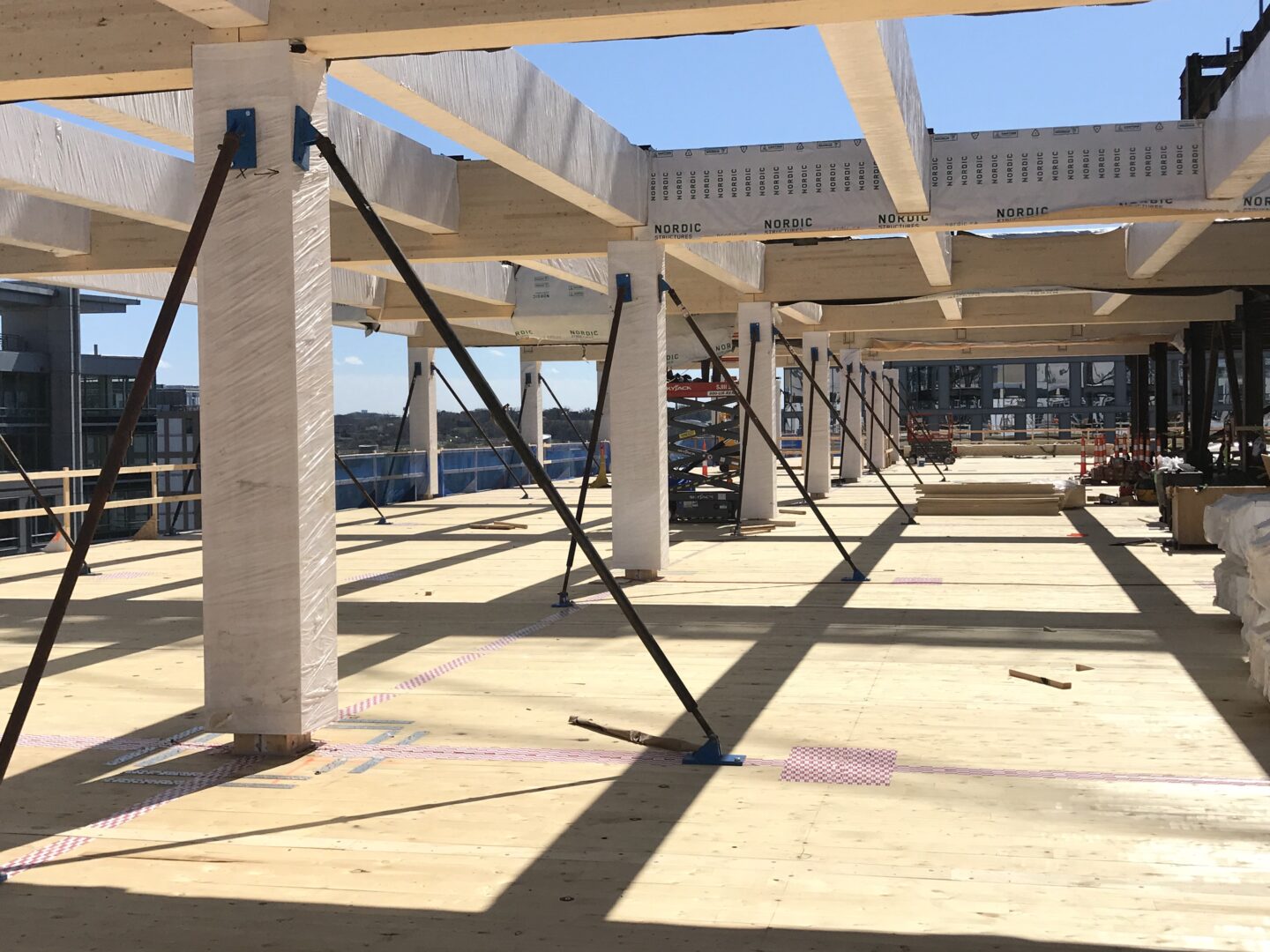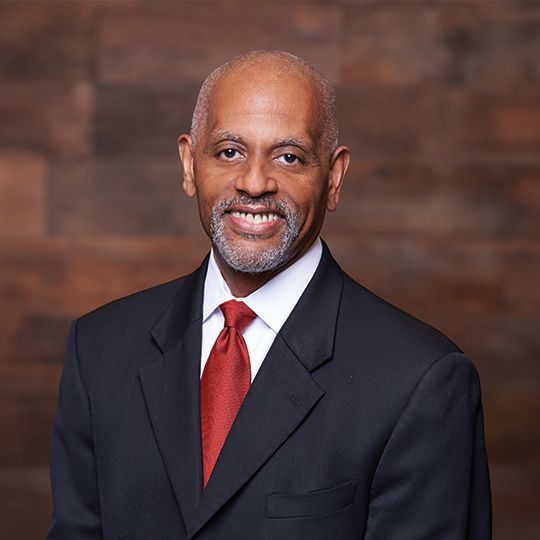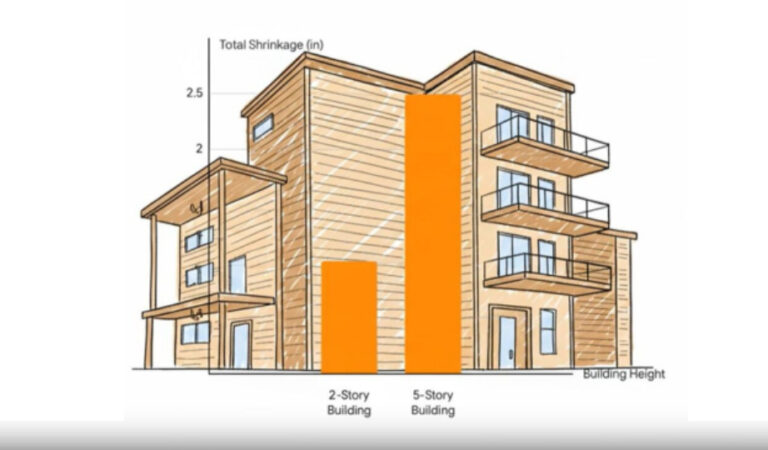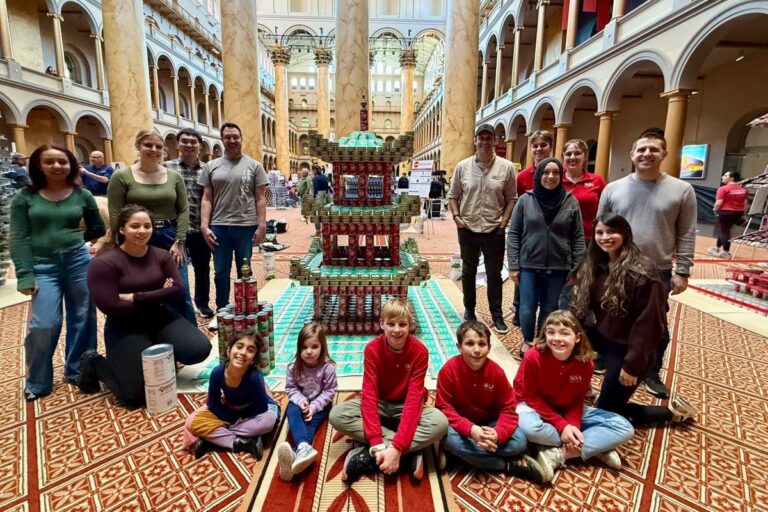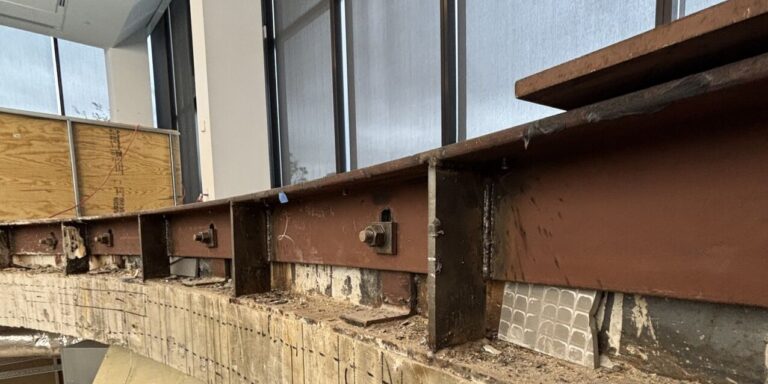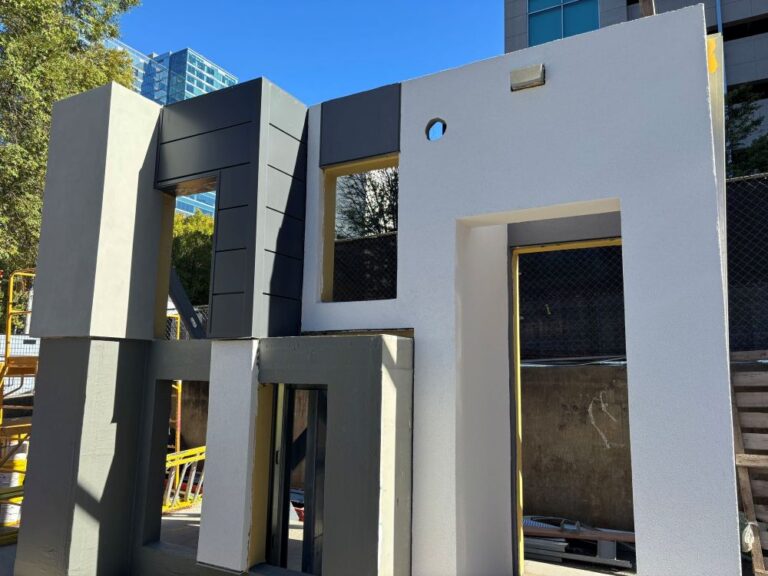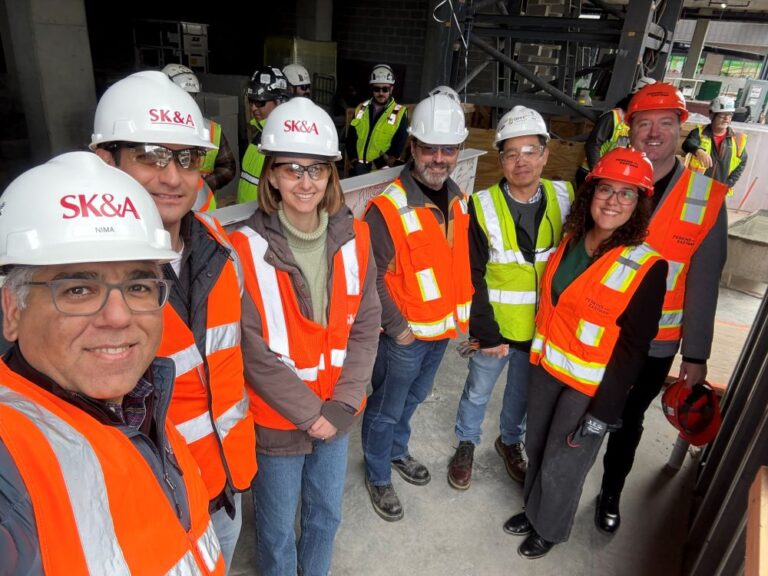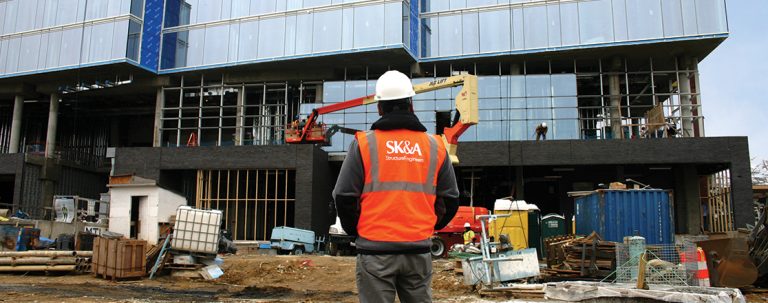Significant for being the first mass timber commercial project in Washington DC, the 80 M Street expansion entailed adding two floors, totaling 107,987 square feet, to an existing seven-story building. “Hickok Cole’s design for the project uses more than 1,300 tons of mass timber, including exposed CLT panels and glulam timber elements…Several factors contributed to the decision to use mass timber…Chief among them was its lightweight nature. As it was, the existing occupied structure would have required expensive and disruptive reinforcement to withstand the load of a traditional concrete overbuild.” (O’Rourke 41)
SK&A Structural Engineers was pleased to provide the testing and inspections for this Columbia Property Trust project, working with a great team of design and construction professionals to see this project to fruition: Hickok Cole Architects, James G. Davis Construction, and Wiles Mensch civil engineers.
Sources Cited: O’Rourke, R. Massive Improvement. Architecture DC, Winter 2022, 38-42
