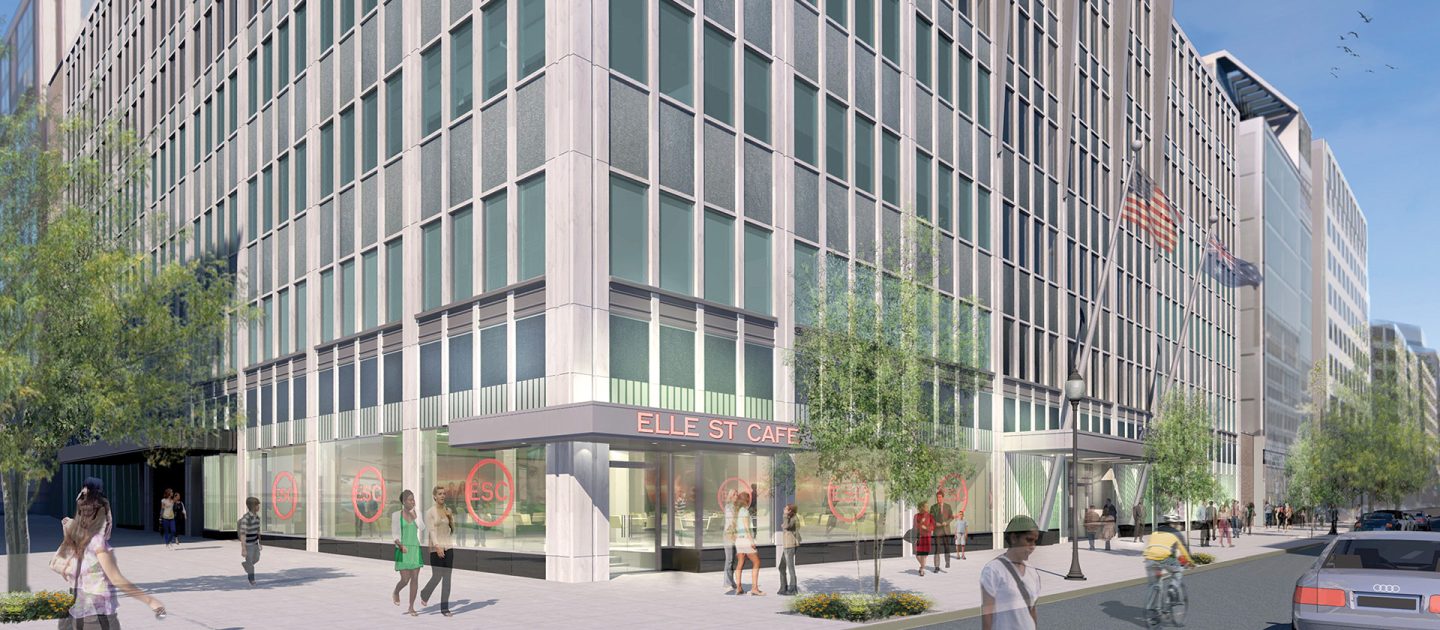
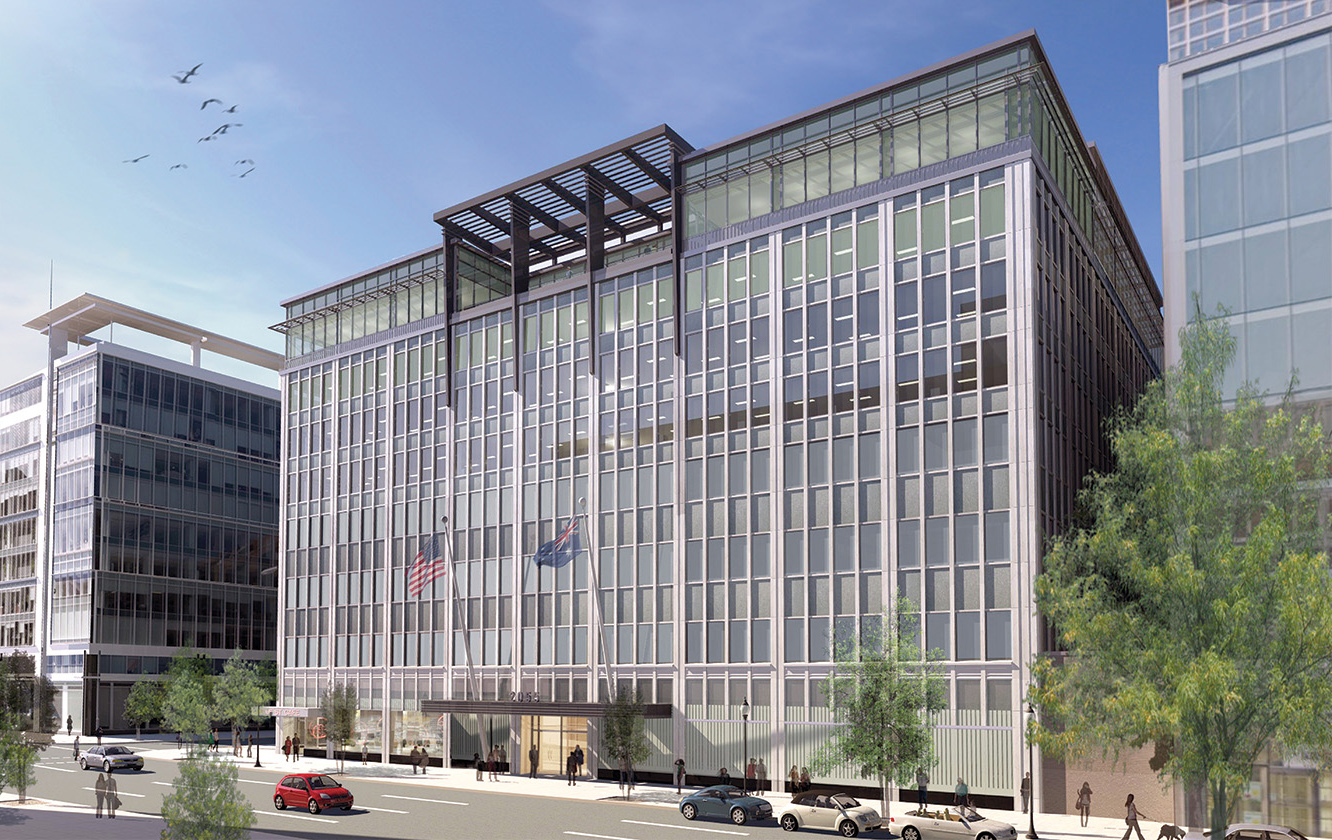
2055 L Street, NW
Vertical expansion and renovation of a seven-story, existing cast-in-place concrete office building originally constructed in 1964. The single-story, 103,000 sf addition is framed with steel and incorporates the existing penthouse into the new office level. The added level brings the main roofline of the building to a similar height of the adjacent buildings.
Elevators were extended and stairs added to serve the new level. A large amount of mechanical equipment was relocated to a new, screened, high-roof equipment area. The new curtain wall enclosing the addition is designed to blend with the existing façade below. The added level features an outdoor terrace and trellis.
Project Details
CLIENT
Monument Realty, Nelson Architects
Location
WASHINGTON, DC
Services
Square Footage
300,000
Year Completed
2013
Featured Team
Related Projects

The Corporate Office Centre at Tysons II
TYSONS CORNER, VA
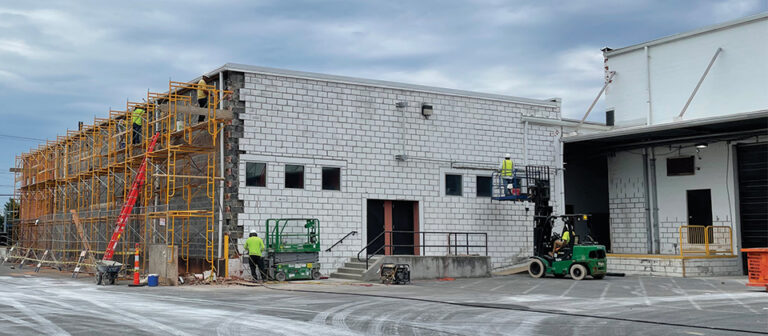
2939 Dorr Ave. Façade Repairs
FAIRFAX, VA
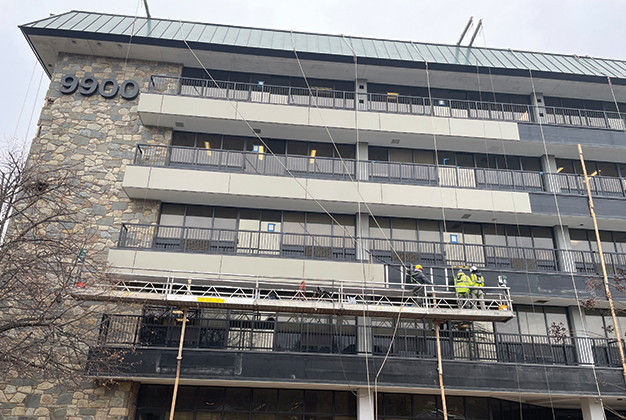
9900 Main Street Balcony and Railing Repairs
FAIRFAX, VA
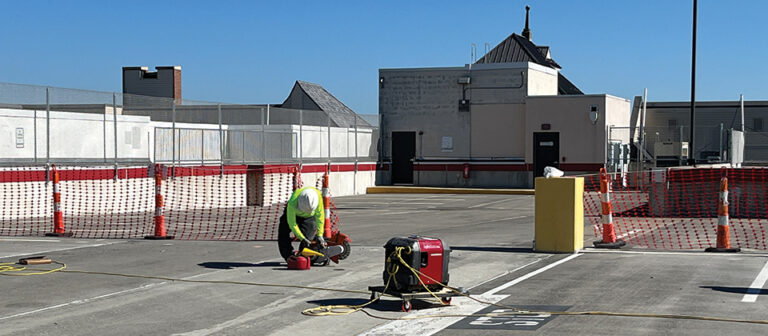
Brambleton Town Center Garage Repairs
BRAMBLETON, VA
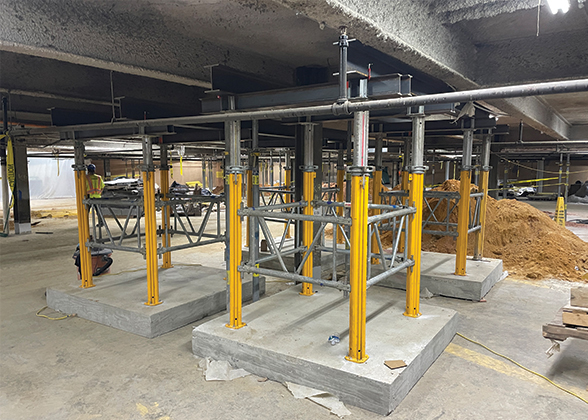
Whole Foods Market Tenleytown Garage Repairs
WASHINGTON, DC
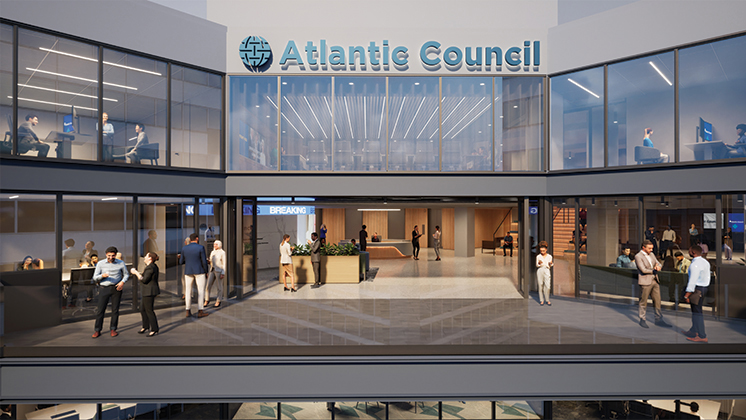
Atlantic Council Repositioning
WASHINGTON, DC

20 Mass
WASHINGTON, DC
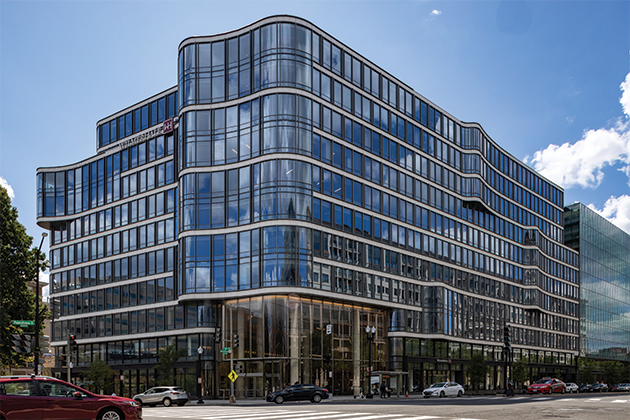
2100 Penn
WASHINGTON, DC
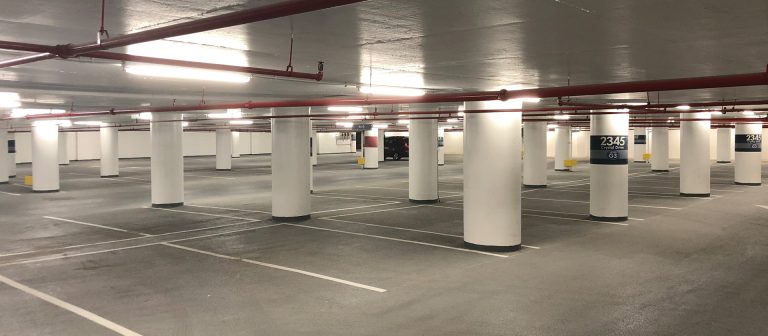
Crystal Park Complex
Garage Repairs
ARLINGTON, VA




