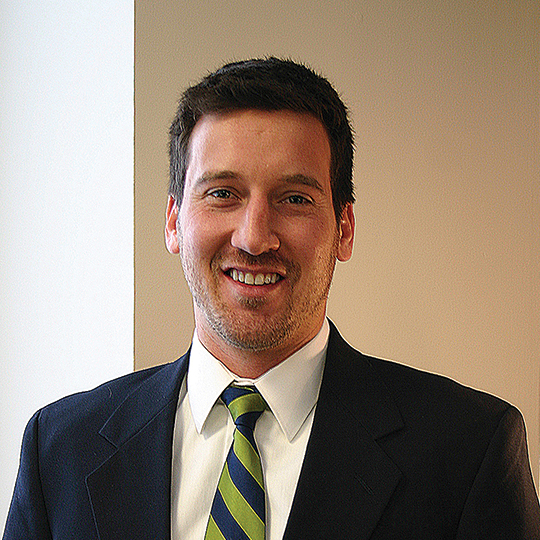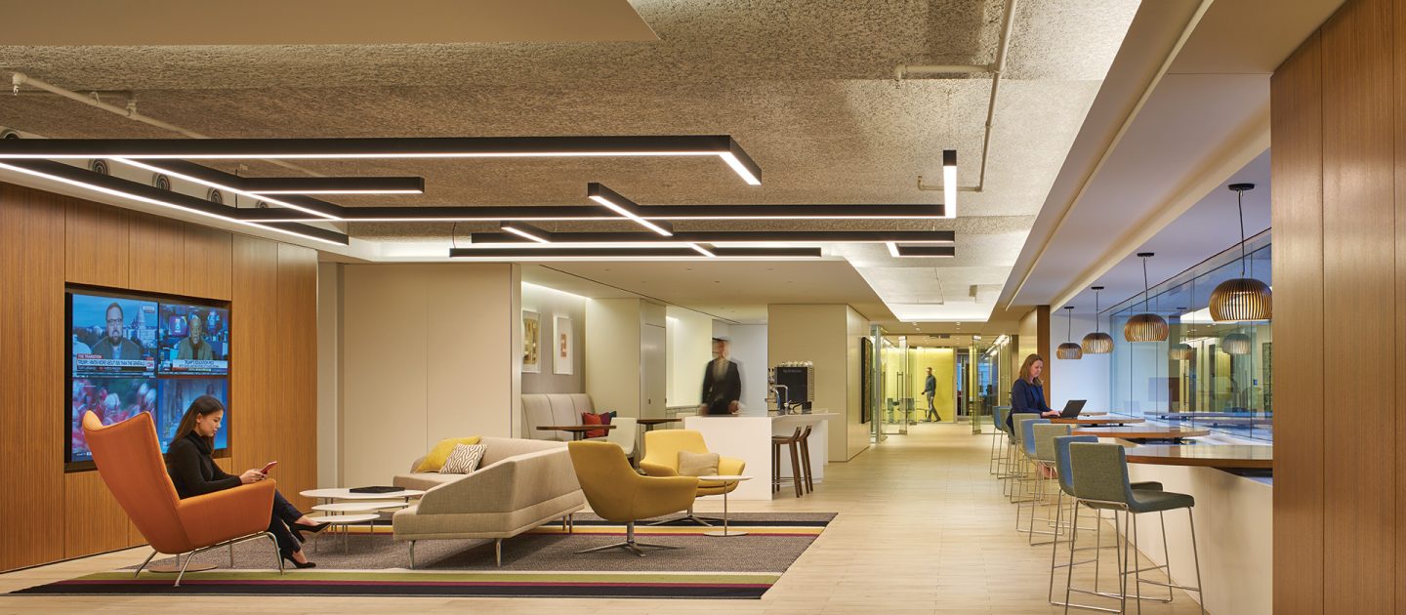
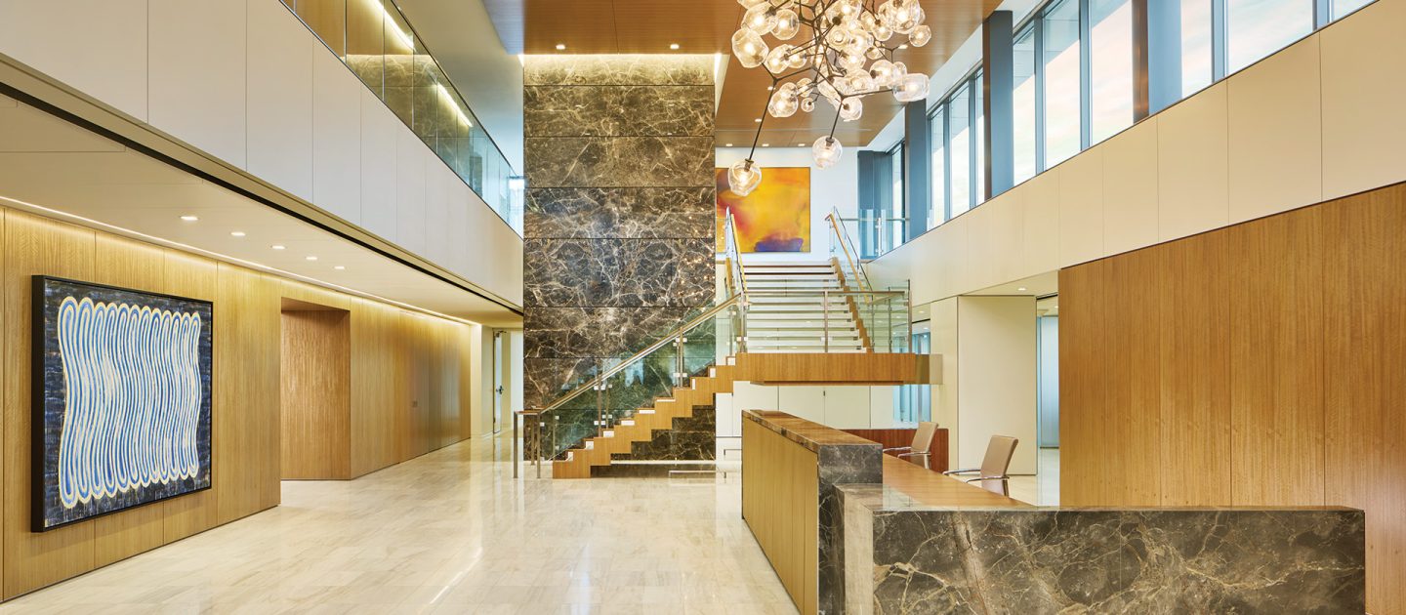
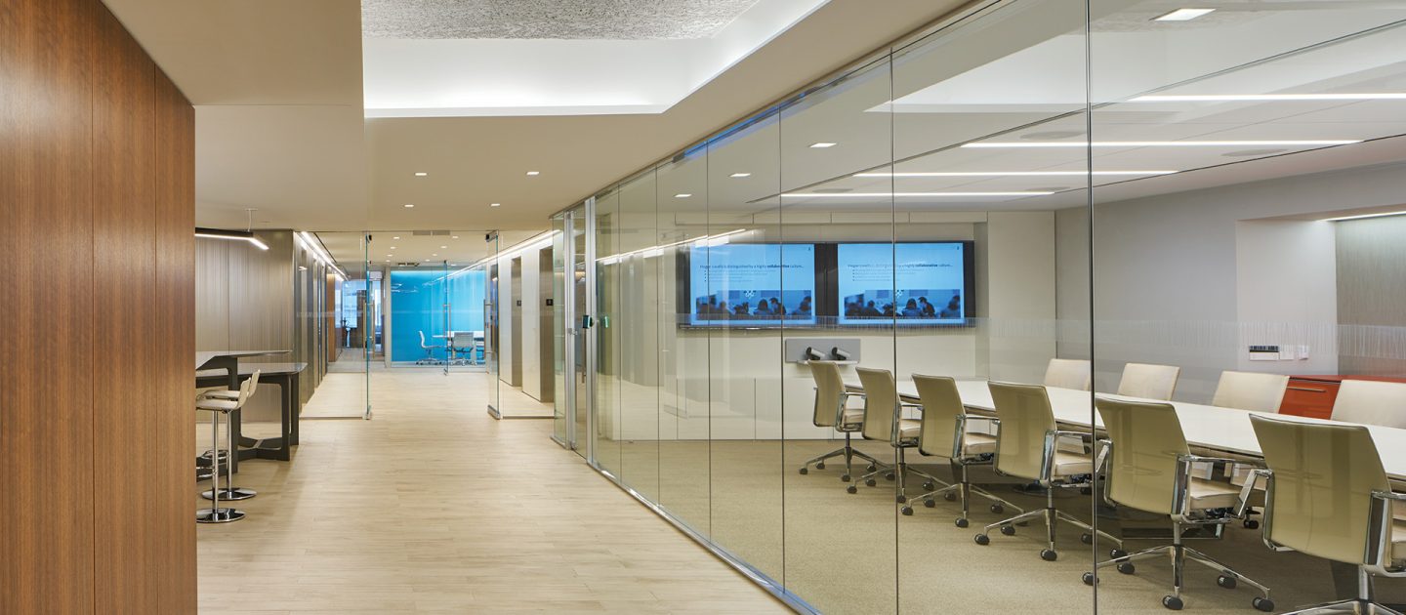
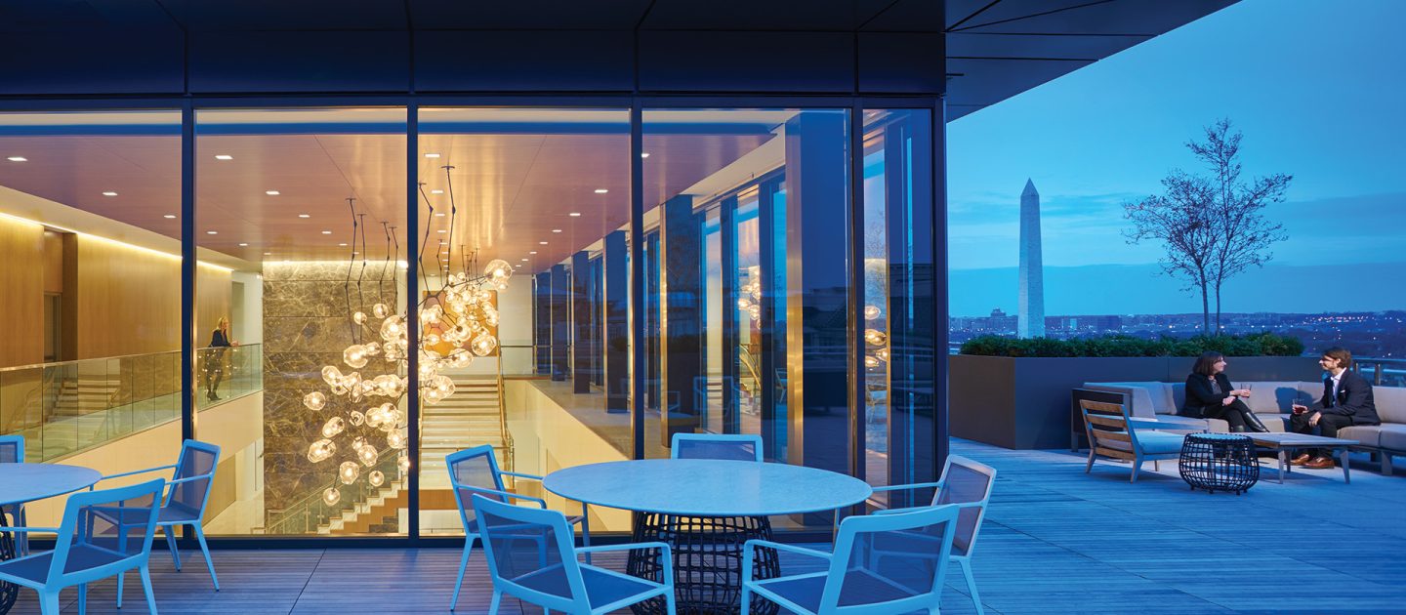
Hogan Lovells Tenant Fit-Out
Located within the 13-story Columbia Square office building in Downtown DC, Hogan Lovell’s U.S. headquarters houses over 500 attorneys and resides on a total of nine floors, including the 1st and 6th through 13th floors—spanning over 385,000 sf.
The renovation program was implemented over multiple phases, the tenant fit-out includes the re-design and addition of various spaces, including the firm’s practice floors, support spaces, a full-service kitchen and employee cafeteria, conference center, a new rooftop terrace/pavilion and a childcare center (with additional support spaces) on the lobby level. The new build-out also features a six-story interconnecting, monumental staircase and a two-story-high glass atrium.
Project Details
CLIENT
Hines, Hogan Lovells US LLP, Gensler
Location
WASHINGTON, DC
Services
Square Footage
385,000
Year Completed
2017
Related Projects

The Corporate Office Centre at Tysons II
TYSONS CORNER, VA
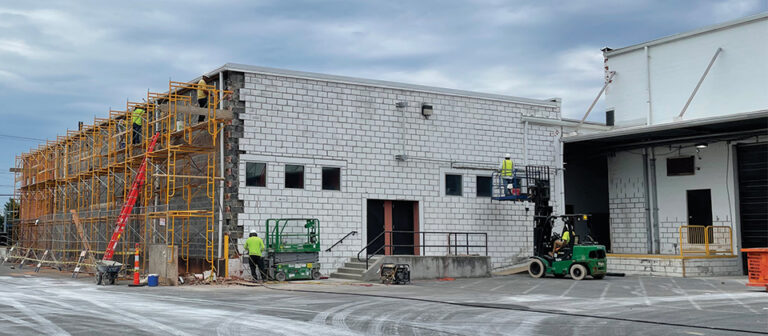
2939 Dorr Ave. Façade Repairs
FAIRFAX, VA
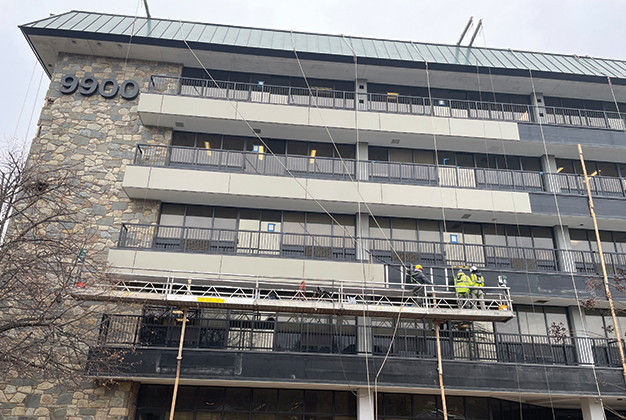
9900 Main Street Balcony and Railing Repairs
FAIRFAX, VA
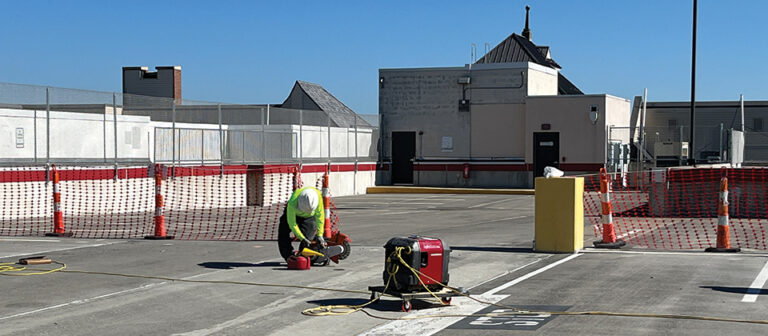
Brambleton Town Center Garage Repairs
BRAMBLETON, VA
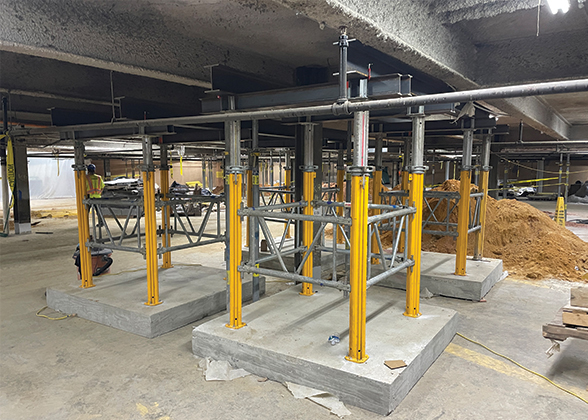
Whole Foods Market Tenleytown Garage Repairs
WASHINGTON, DC
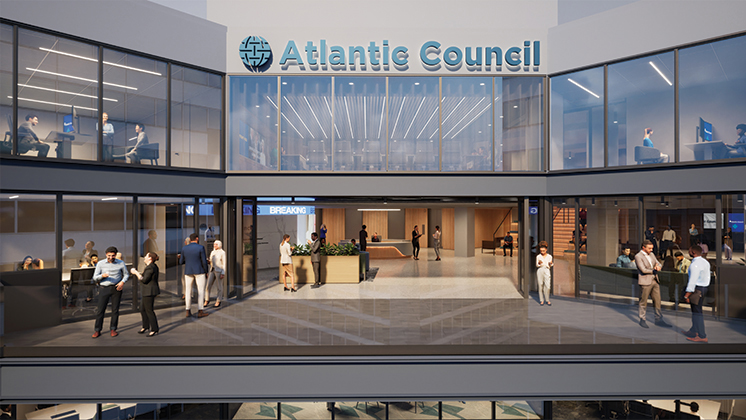
Atlantic Council Repositioning
WASHINGTON, DC

20 Mass
WASHINGTON, DC
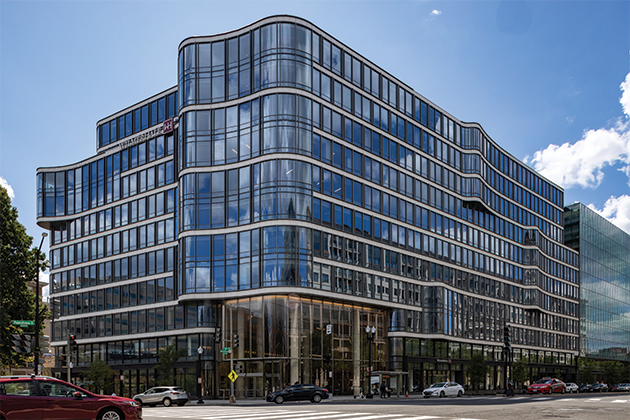
2100 Penn
WASHINGTON, DC
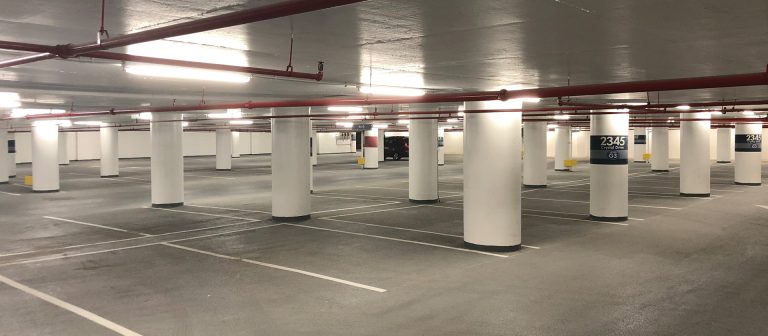
Crystal Park Complex
Garage Repairs
ARLINGTON, VA

