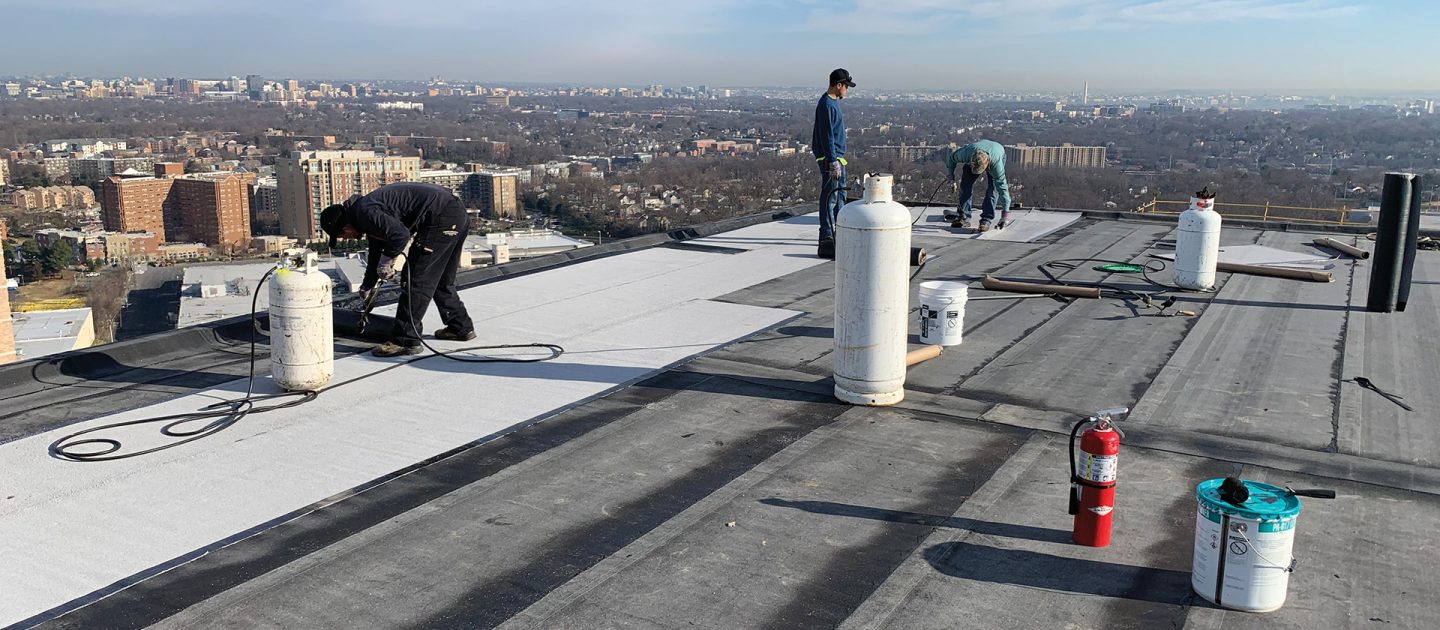
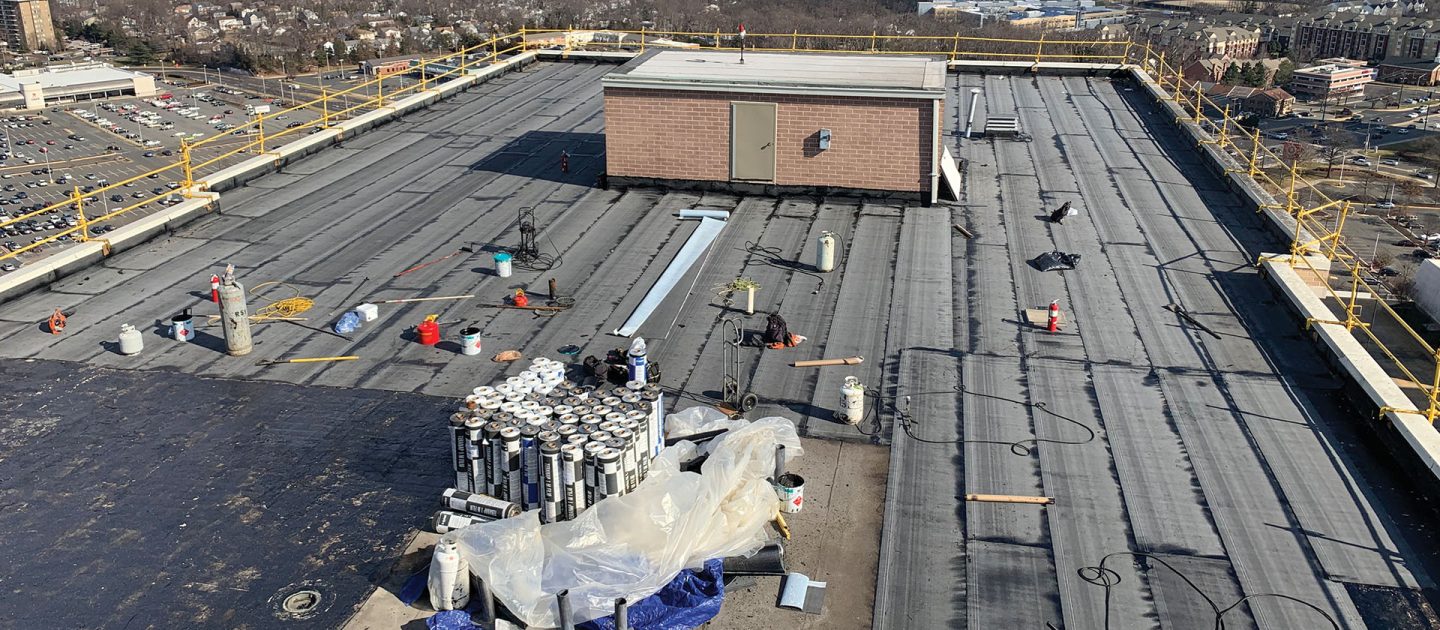
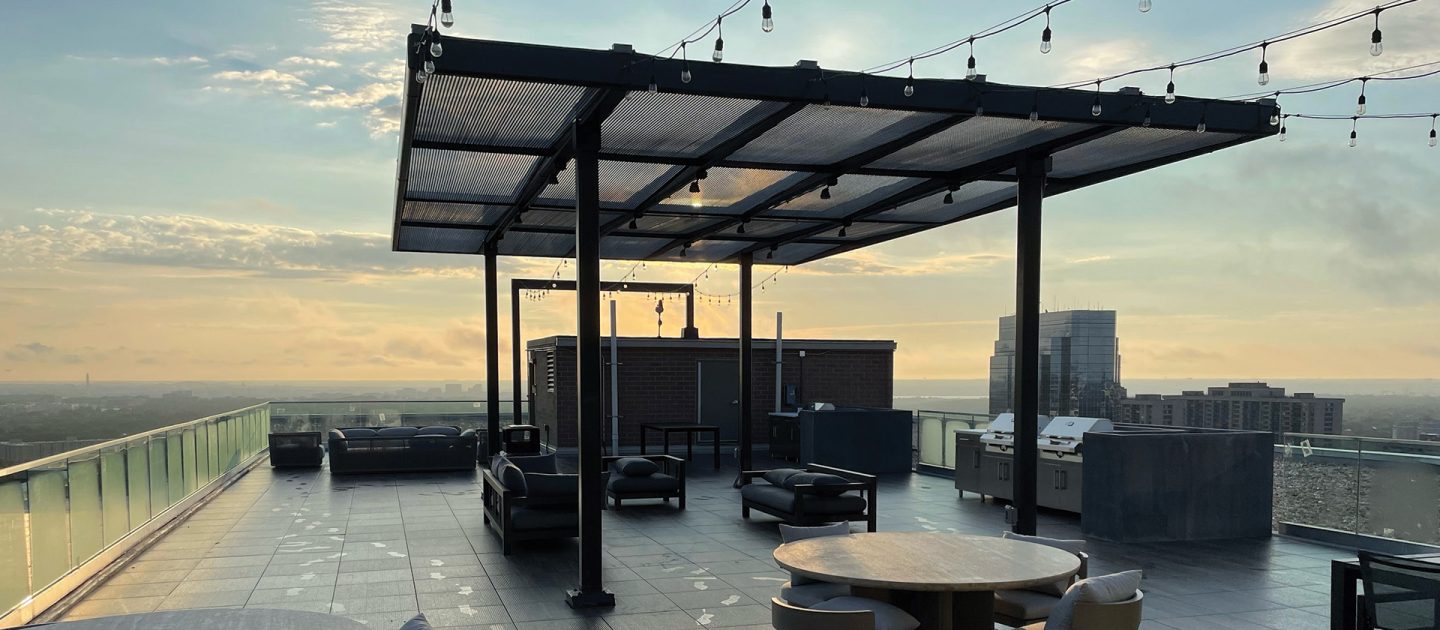
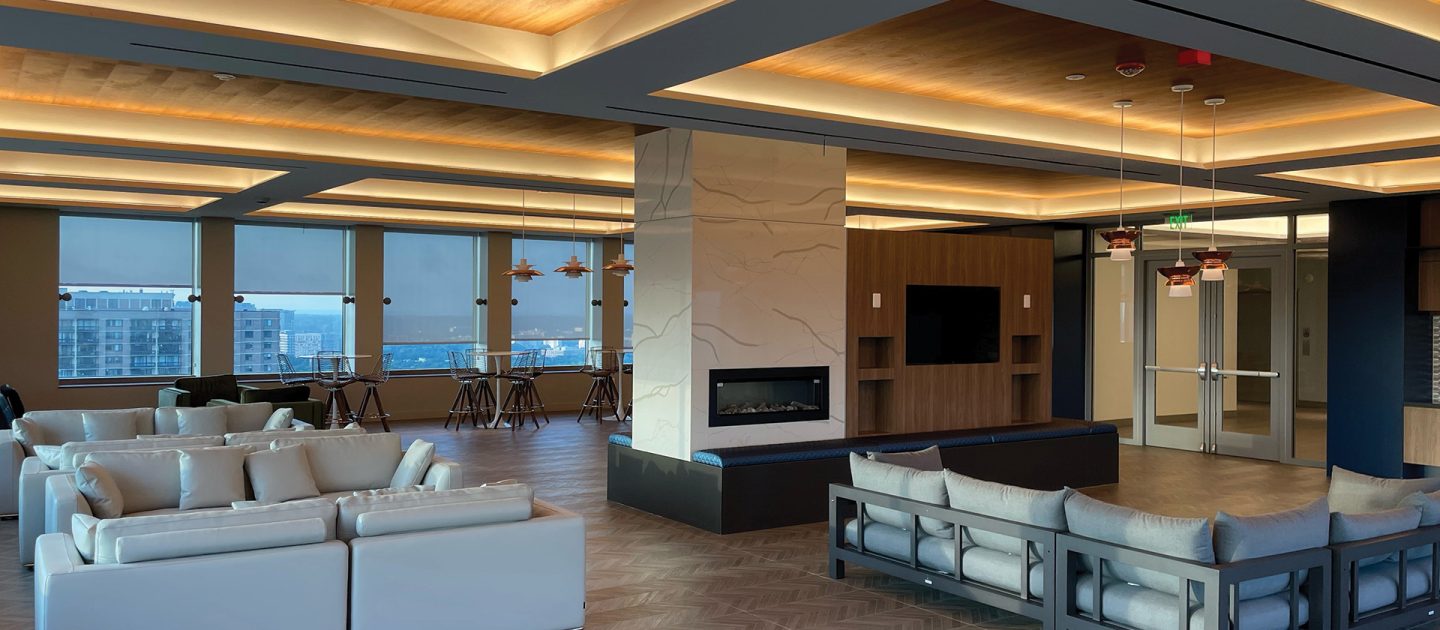
Skyline Towers
Roof Replacement and Penthouse Renovations
The Skyline Towers apartment complex features two twenty-six story cast-in-place concrete structures each with penthouse amenity spaces. An initial roof condition assessment, which included roof cuts of the main roof and penthouse amenity roofs, revealed that the original roof membrane had failed and was concealed by a global application of single ply modified bitumen membrane. Due to a lack of original drawings, Ground Penetrating Radar (GPR) scanning and exploratory demolition of the South Tower’s main roof slab was done, to model and analyze the structural capacity of the slab to support the new proposed roof terrace loads. Following the roof condition assessment and structural analysis, the roof areas were prioritized for replacement and the South Tower main roof and penthouse amenity roofs were selected to be replaced ahead of other renovations planned for the apartment buildings.
The penthouse amenity roof replacement scopes were designed, bid, and executed by a qualified local roofing contractor with the work completed in phases while the building remained occupied, and the amenity spaces were under renovation. Each amenity space roof assembly was removed and replaced with a multiple ply modified bitumen roof assembly. New air barrier, rigid insulation, coverboard, liquid-applied flashings, and sheet metal flashings were installed. Isolated concrete repairs were also completed throughout the penthouse screen wall enclosure. Structural analysis and strengthening of the existing roof joists were also completed for the installation of new rooftop equipment units for the penthouse HVAC improvements.
Project Details
CLIENT
CIM Group
Location
FALLS CHURCH, VA
Market
Services
Year Completed
2021
Related Projects

Richland Mall Redevelopment
COLUMBIA, SC

Pearl Square
JACKSONVILLE, FL

Tyson Point Phase I
TAMPA, FL

Brooklyn & Church
CHARLOTTE, NC

The Residences Tidelock
ALEXANDRIA, VA
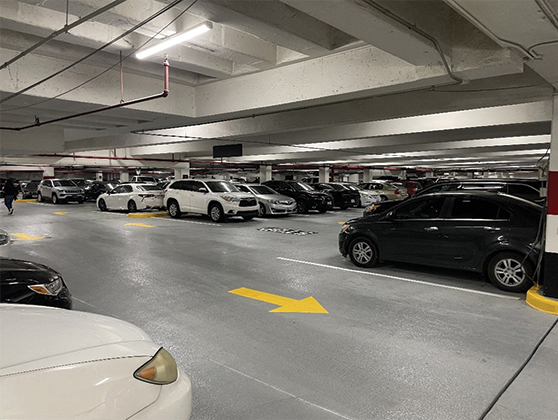
Columbia Plaza Garage Repairs
WASHINGTON, DC
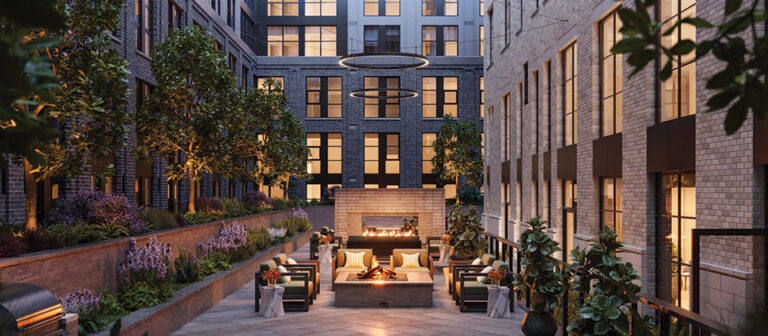
The Annex on 12th
WASHINGTON, DC
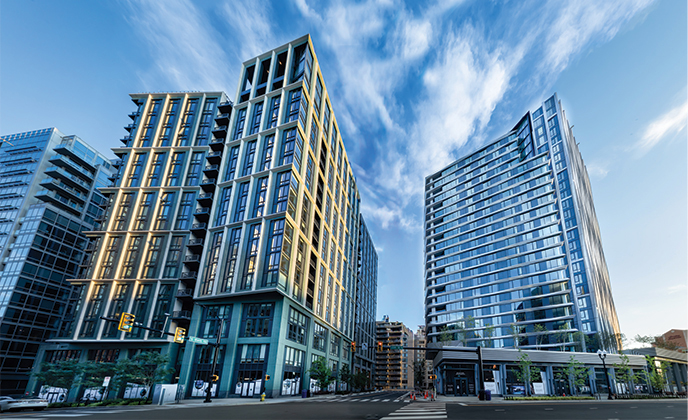
The Zoe and Valen
ARLINGTON, VA

4909 Auburn
BETHESDA, MD





