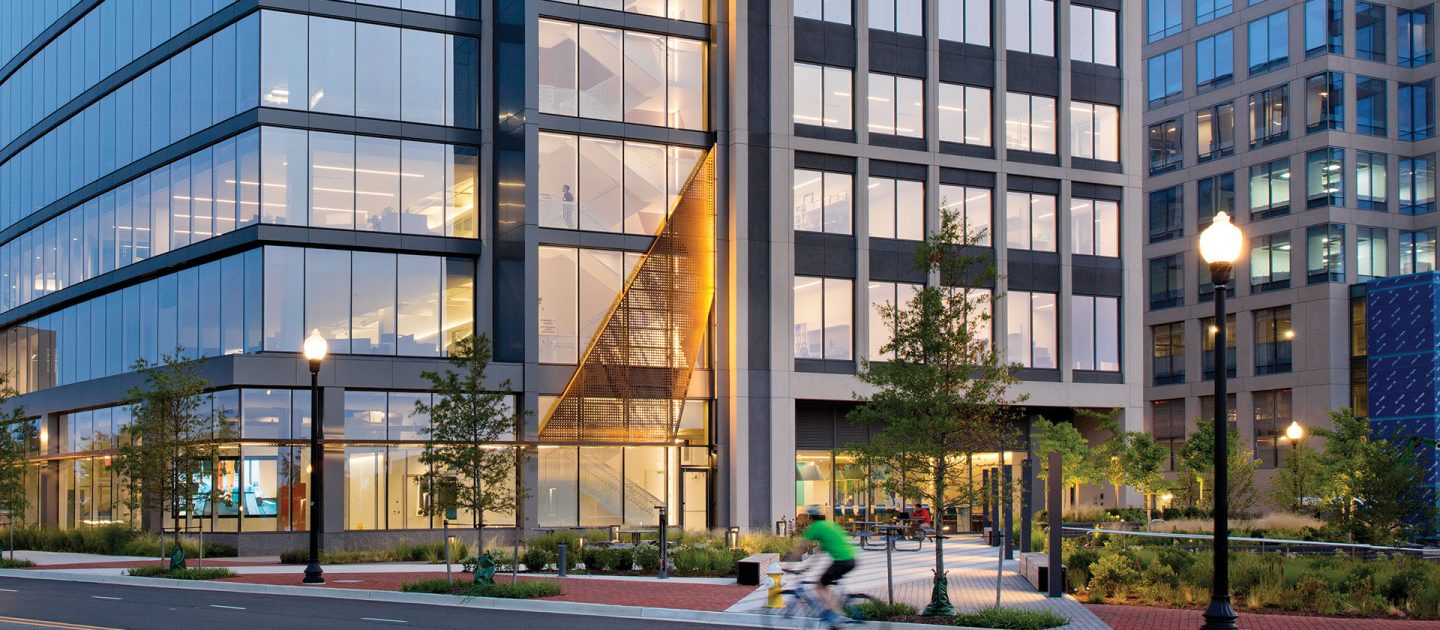
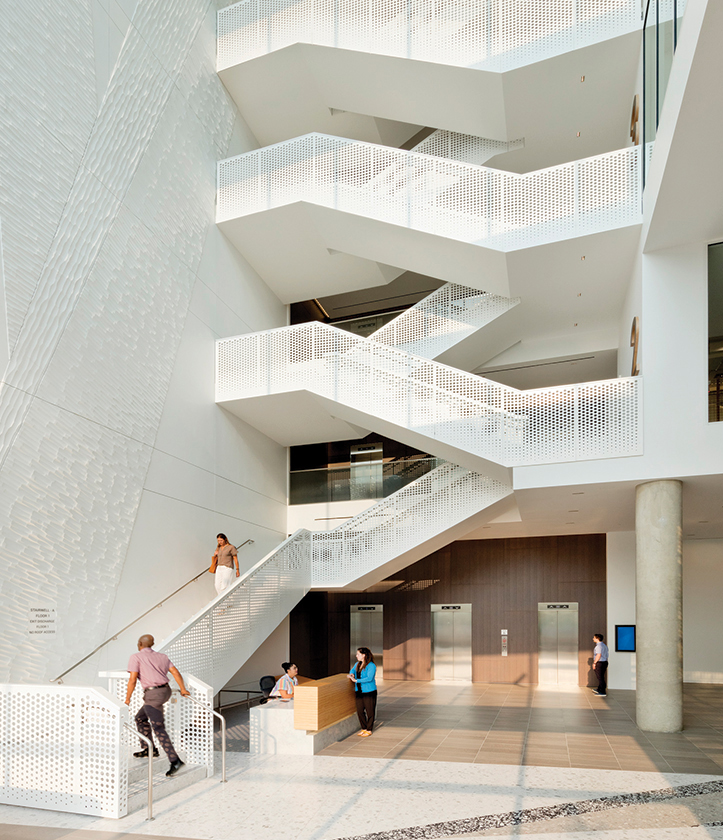
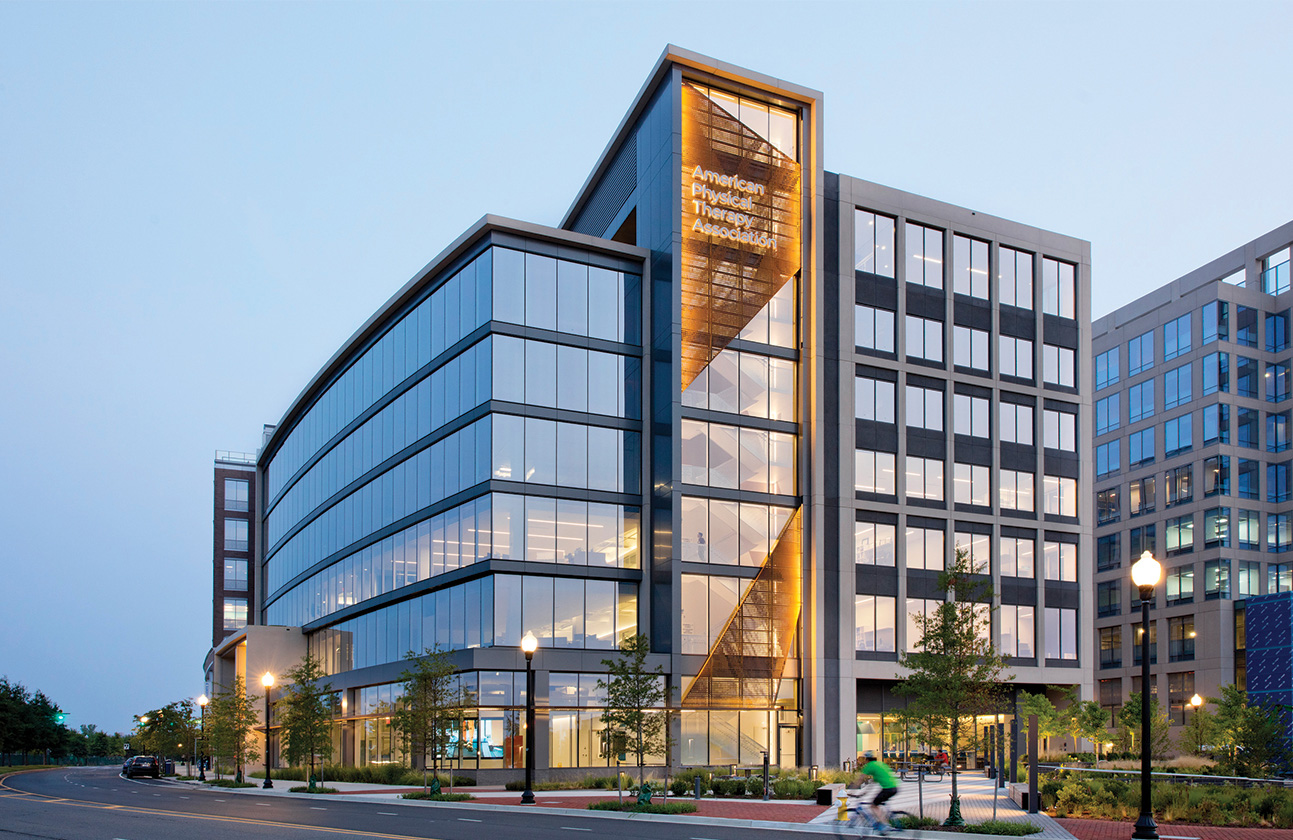
APTA Headquarters
Located in Alexandria’s Potomac Yard neighborhood, the new headquarters building for the American Physical Therapy Association (APTA) features a seven-story, 85,000 sf building with an atrium and floating stairwell, meeting space, roof terrace, fitness center, café, and a public plaza. Designed for LEED Silver certification, the building’s sustainable design incorporates spaces that save energy and water, generate less waste, and support human health.
The ground floor and below grade parking levels are conventionally reinforced concrete with drop panels supported by concrete columns. A landscaped public plaza on the ground floor is located over the garage. It includes planters up to 4’-6” deep and has been designed to support firetruck loading. Above grade, the slabs are post-tensioned concrete with 44-foot maximum spans. The roof terrace at the seventh floor includes planters and paved public gathering spaces.
Project Details
CLIENT
JBG SMITH Properties, Gensler
Location
ALEXANDRIA, VA
Services
Square Footage
85,000
Year Completed
2021
Related Projects

The Corporate Office Centre at Tysons II
TYSONS CORNER, VA
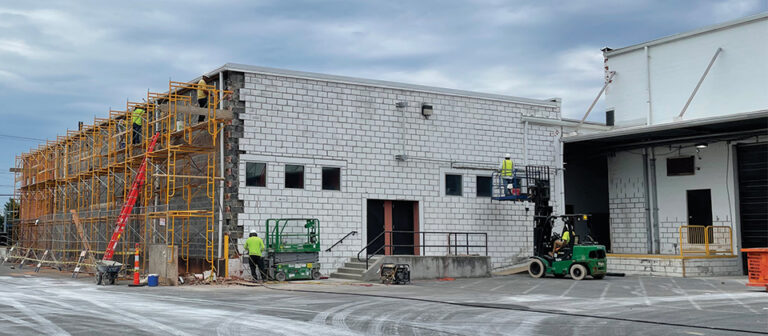
2939 Dorr Ave. Façade Repairs
FAIRFAX, VA
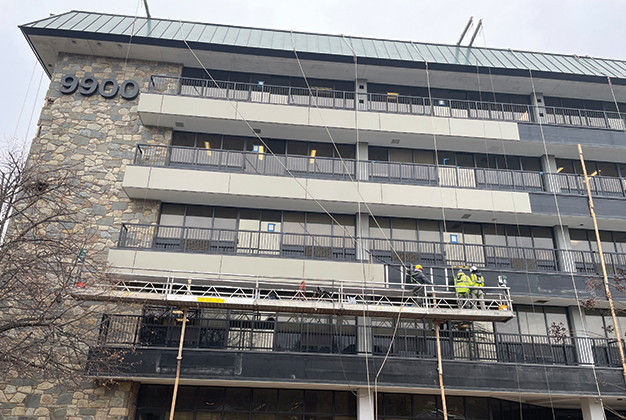
9900 Main Street Balcony and Railing Repairs
FAIRFAX, VA
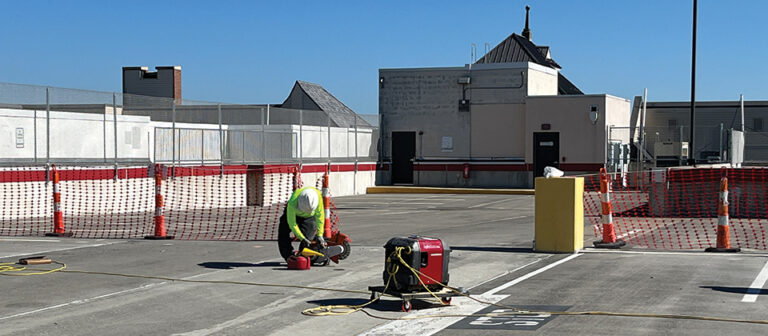
Brambleton Town Center Garage Repairs
BRAMBLETON, VA
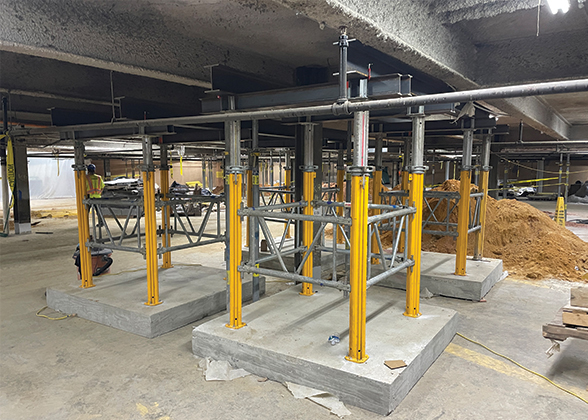
Whole Foods Market Tenleytown Garage Repairs
WASHINGTON, DC
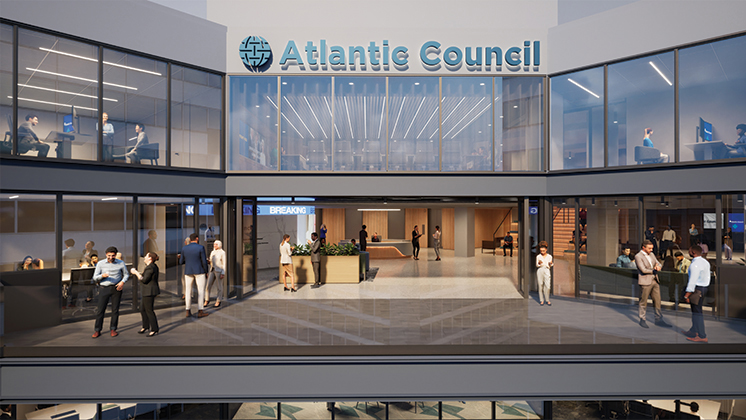
Atlantic Council Repositioning
WASHINGTON, DC

20 Mass
WASHINGTON, DC
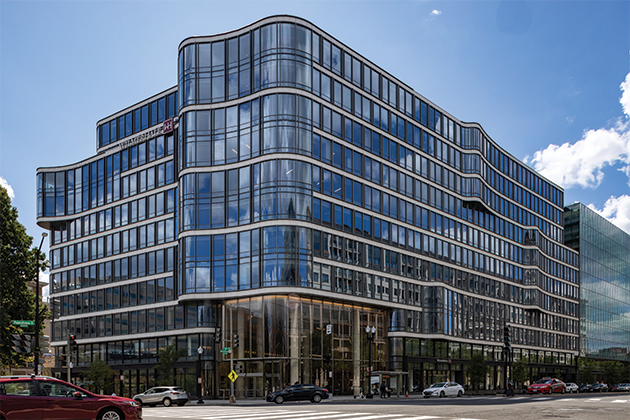
2100 Penn
WASHINGTON, DC
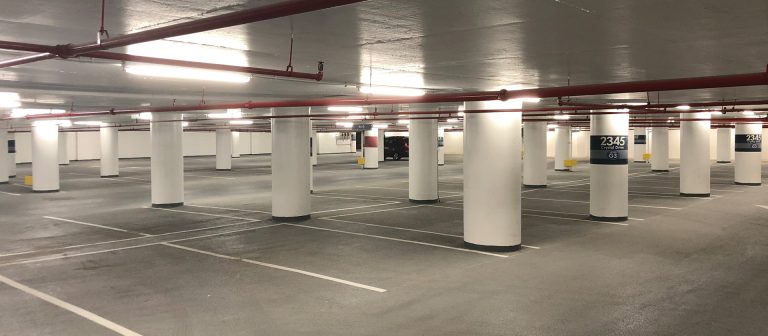
Crystal Park Complex
Garage Repairs
ARLINGTON, VA






