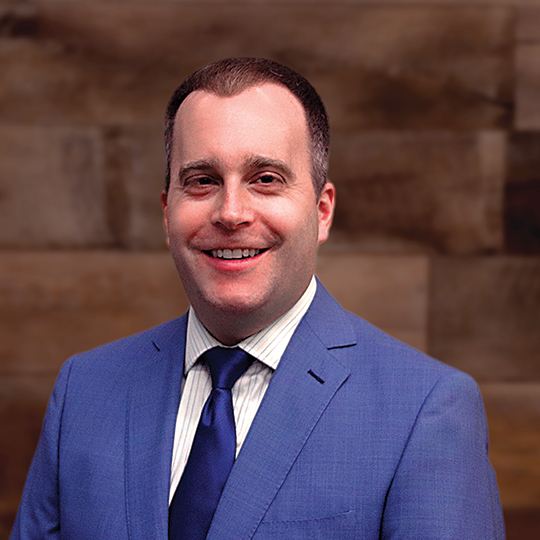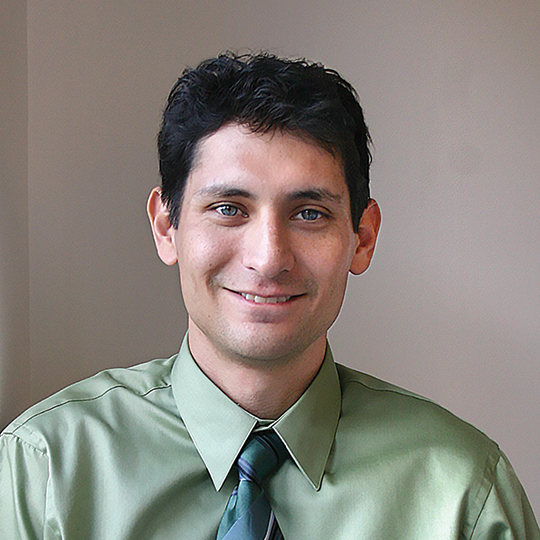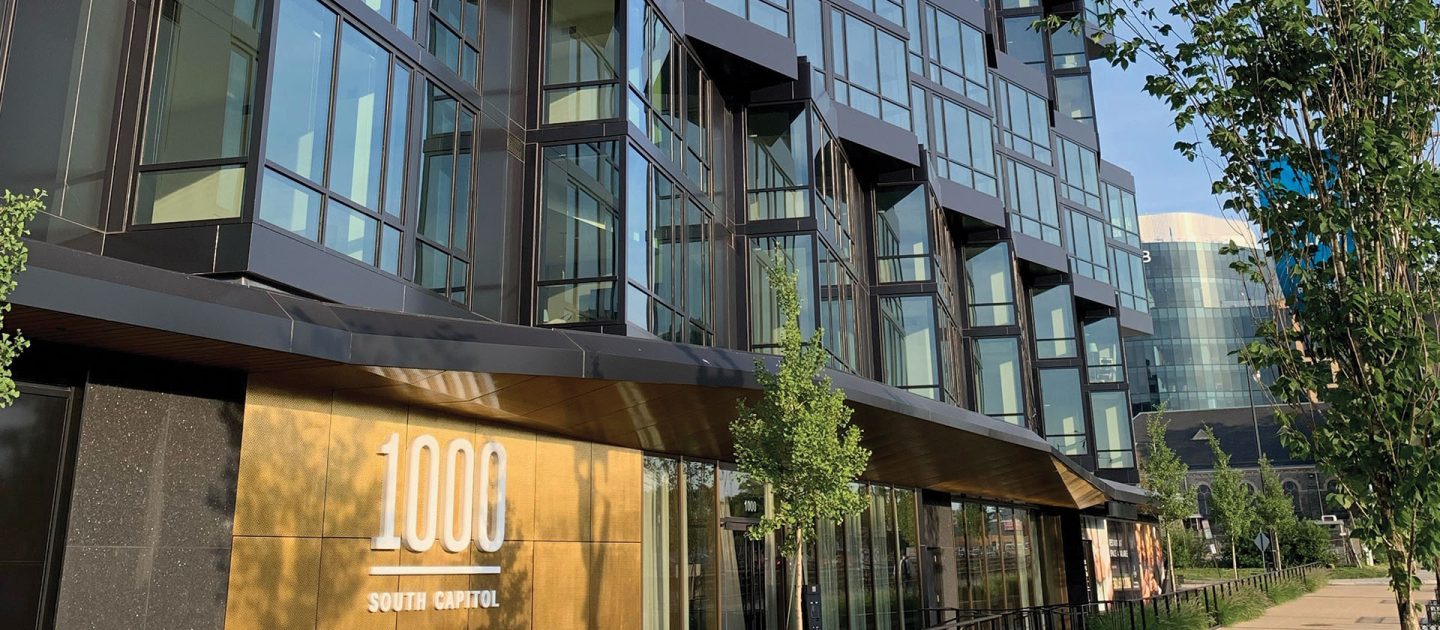
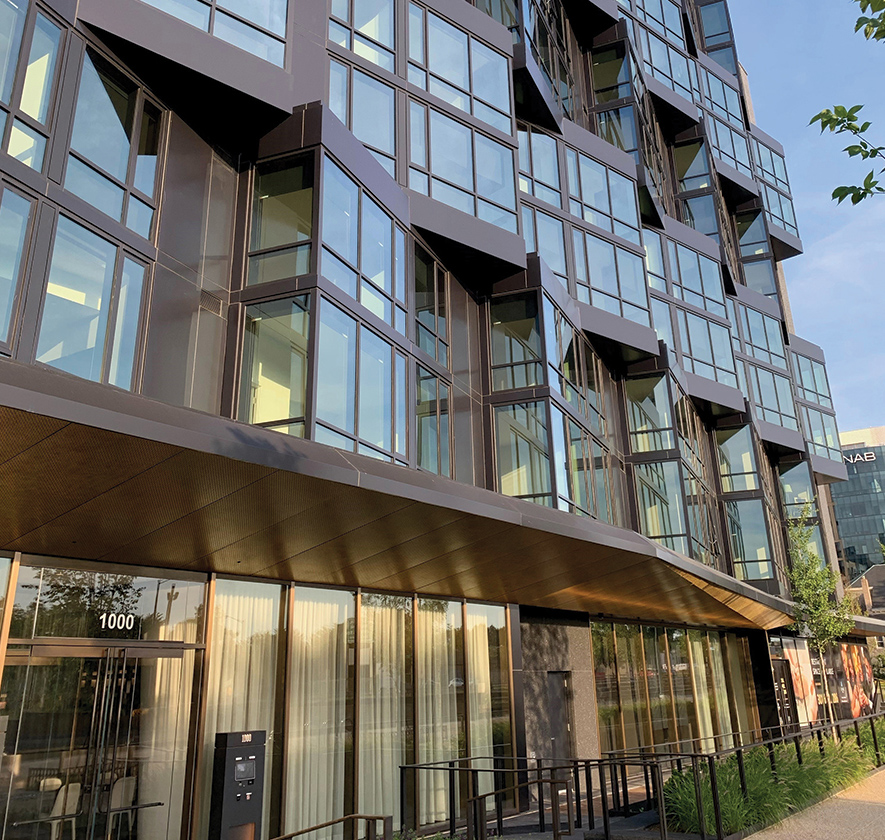
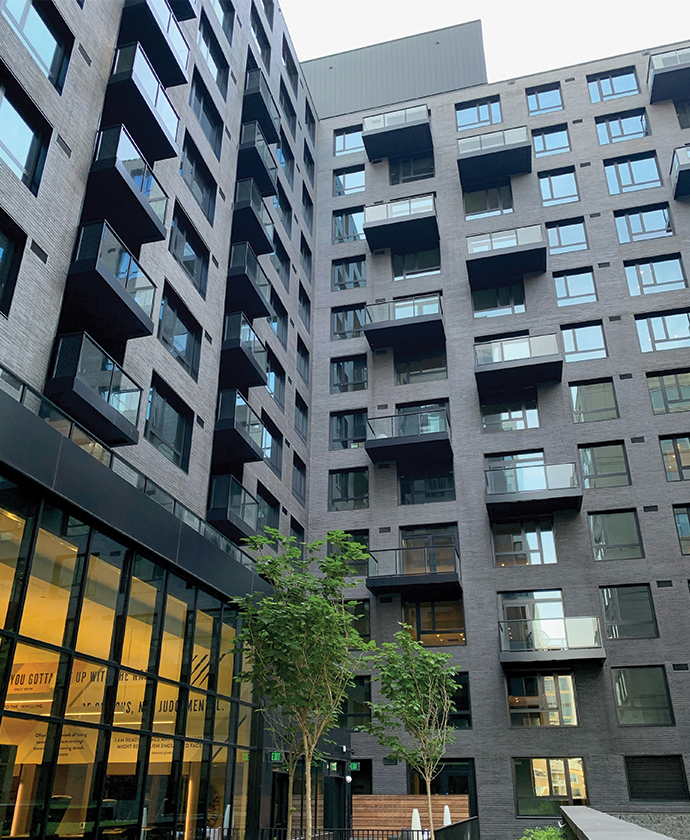
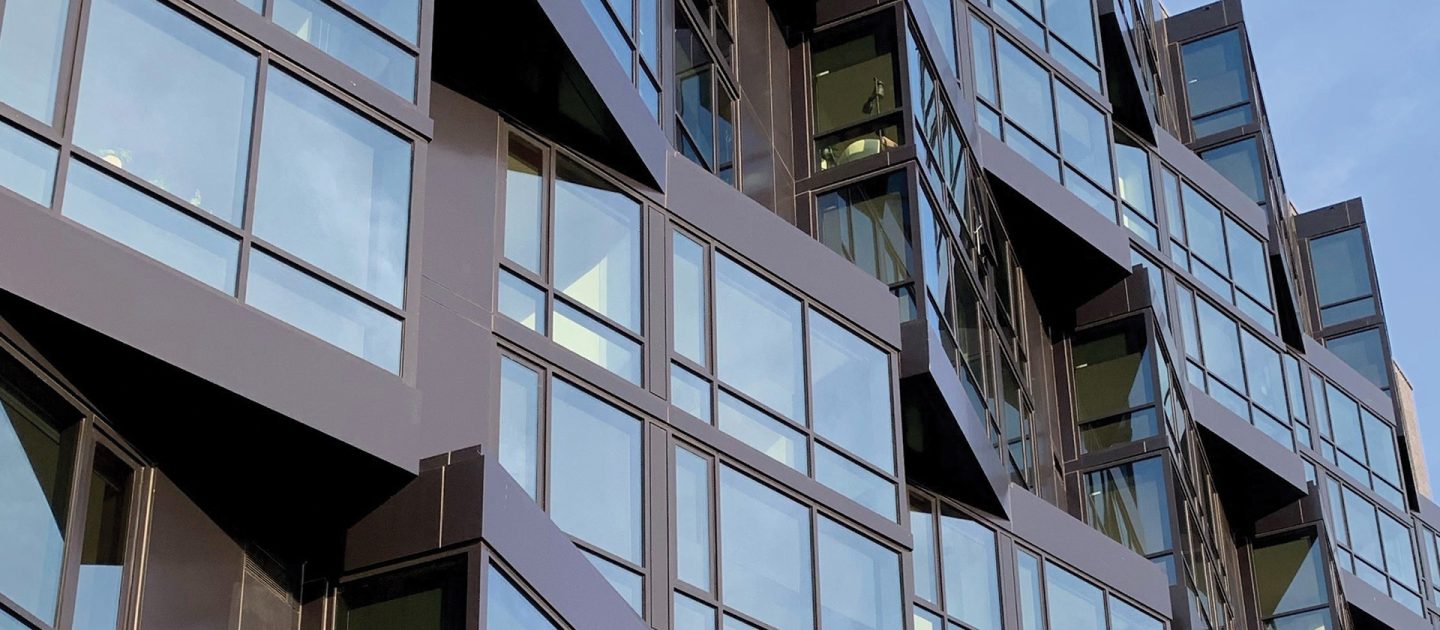
1000 South Capitol Street
Located in the Capitol Riverfront’s Ballpark District, 1000 South Capitol Street is a 13-story, 350,000 square foot U-shaped residential building with 244 apartments, 14,000 sf of retail space, and a 225 space below-grade garage. The rooftop features a resort-style deck with an infinity-edge pool, cabanas, and lush landscaping. Additional amenities include a fitness studio, wine bar, courtyard gardens, podcast studio, screening room, billiards room, and pet spa.
A structure of architectural beauty and engineering excellence, the building features dramatically angled floor-to-ceiling windows, a landscaped terrace over the rear portico, and numerous cantilevered balconies. The building design utilized an undrained (bathtub) basement, supported by auger cast pile foundations, and hydrostatic slabs with integral pile caps.
Project Details
CLIENT
Lerner Enterprises,
Shalom Baranes Associates
Location
WASHINGTON, DC
Market
Services
Square Footage
350,000
Year Completed
2022
Related Projects

Richland Mall Redevelopment
COLUMBIA, SC

Pearl Square
JACKSONVILLE, FL

Tyson Point Phase I
TAMPA, FL

Brooklyn & Church
CHARLOTTE, NC
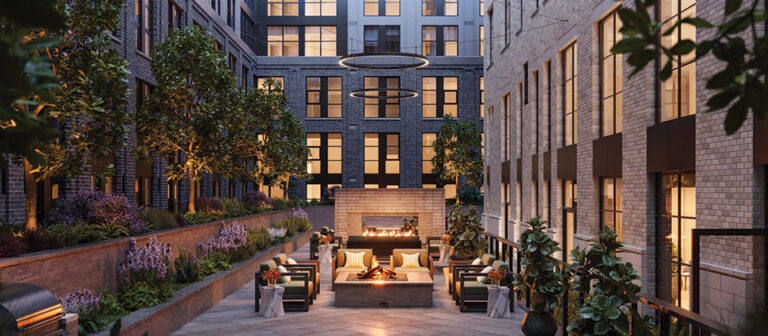
The Annex on 12th
WASHINGTON, DC

4909 Auburn
BETHESDA, MD
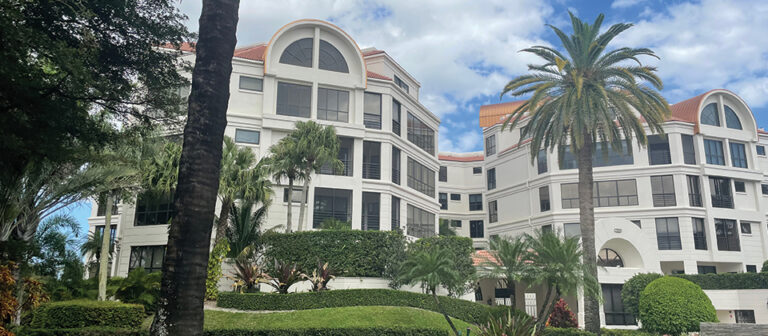
Chateau at Boca Grove Milestone Inspection
BOCA RATON, FL
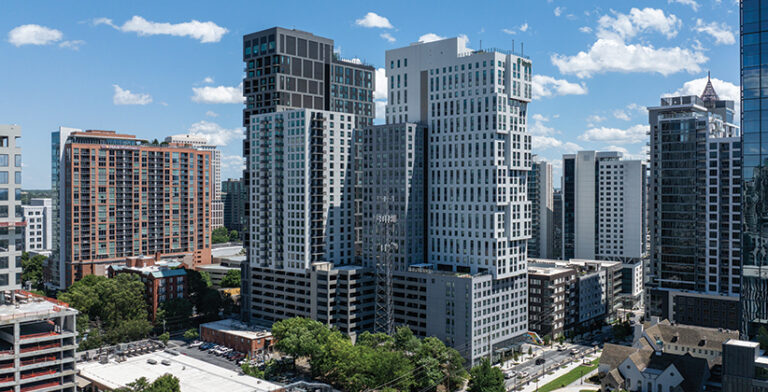
Kinetic and Momentum Midtown
ATLANTA, GA
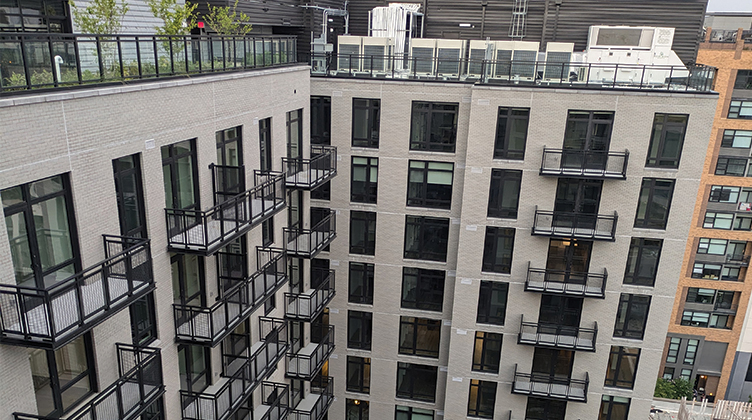
The Iris
WASHINGTON, DC

