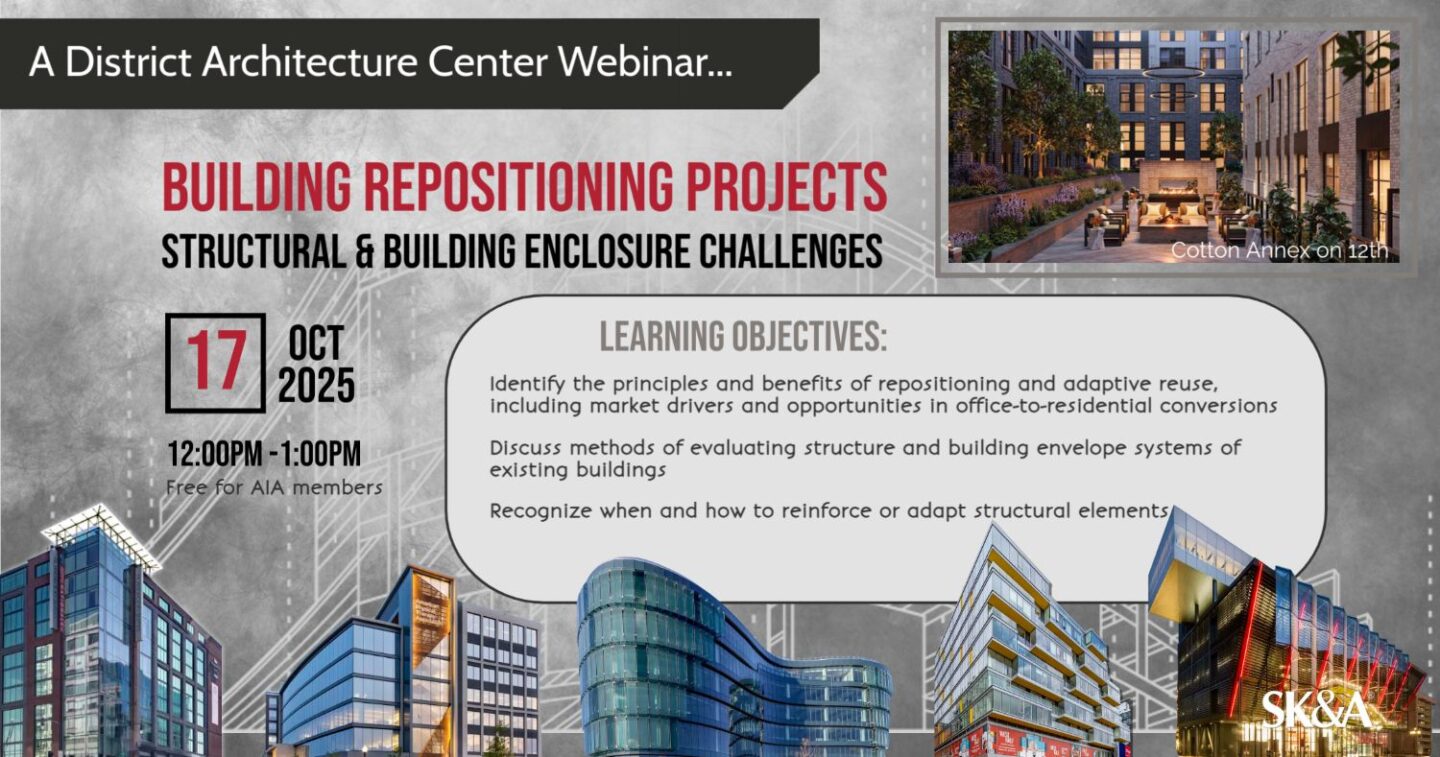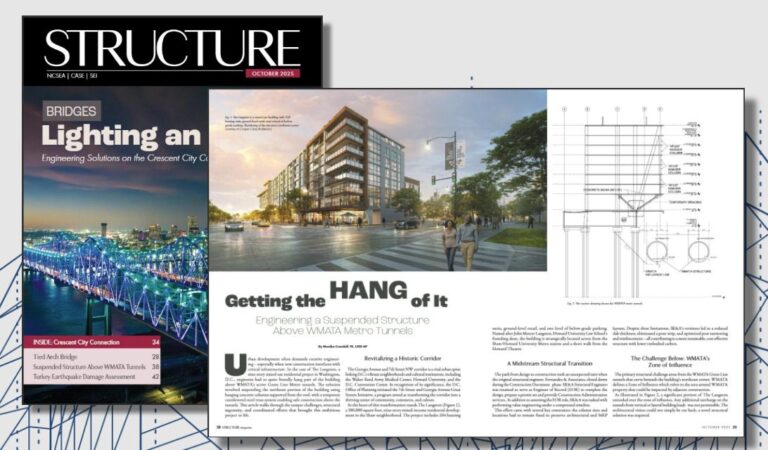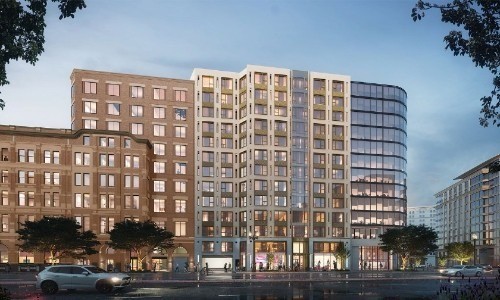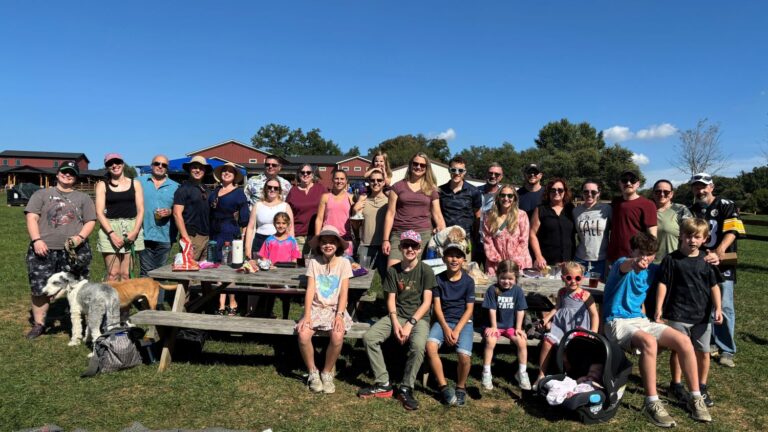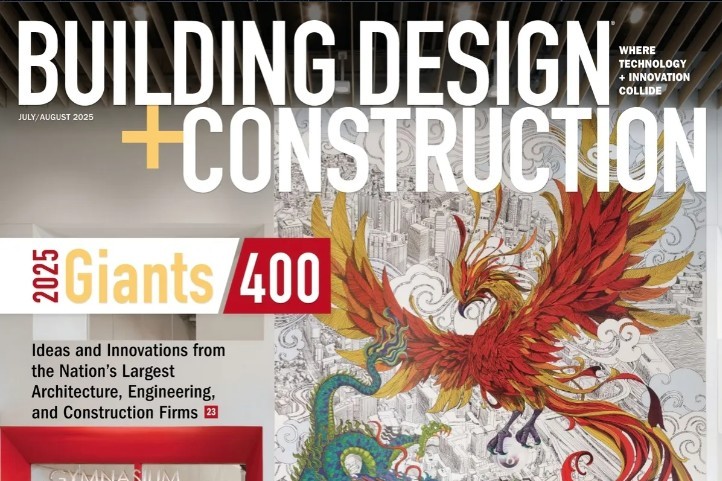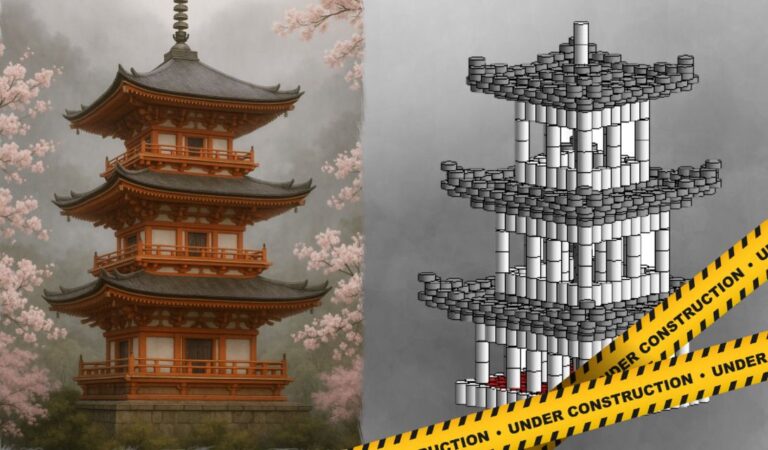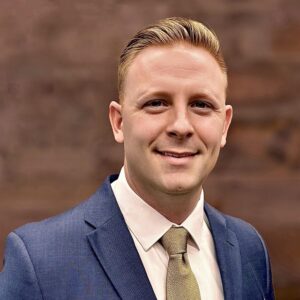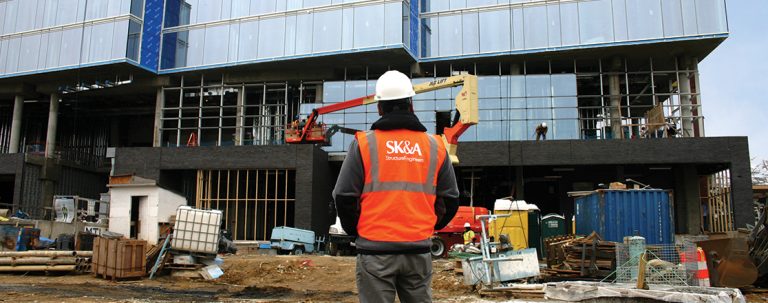Join us on Friday, October 17th for a Lunchtime Learning webinar with the District Architecture Center, where our SK&A Team Members will present:
Structural & Building Enclosure Challenges in Building Repositioning Projects
This session will explore repositioning and adaptive reuse of existing buildings to meet modern functional and market demands. We will cover structural assessment strategies, including field measurements and both destructive and non-destructive testing methods, essential for aging buildings. Attendees will understand how existing load capacities—especially in office-to-residential conversions—can provide design efficiencies. Code references such as IEBC Sections 503.3 and 503.4 will be discussed to explain the drivers behind necessary upgrades to gravity and lateral systems. We also examine enclosure design challenges, energy code compliance, and balancing durability with budget. Emphasis is placed on practical strategies and early-stage coordination to reduce cost and ensure long-term performance.
Learning Objectives:
- Identify the principles and benefits of repositioning and adaptive reuse, including market drivers and opportunities in office-to-residential conversions.
- Discuss methods of evaluating structure and building envelope systems of existing buildings using field measurements, destructive and non-destructive testing methods, and interpret requirements from IEBEC.
- Recognize when and how to reinforce or adapt structural elements such as gravity, lateral, and foundation systems based on code compliance and performance needs.
- Apply best practices in building envelope design to ensure continuity, energy code compliance, and long-term durability while maintaining architectural intent.
Presented by SK&A Team Members: Hakan Onel, PE, SE | Sr. Principal; Justin Long, PE, RBEC, BECxP | Principal; and Monika Crandall, PE, LEED AP | Associate
