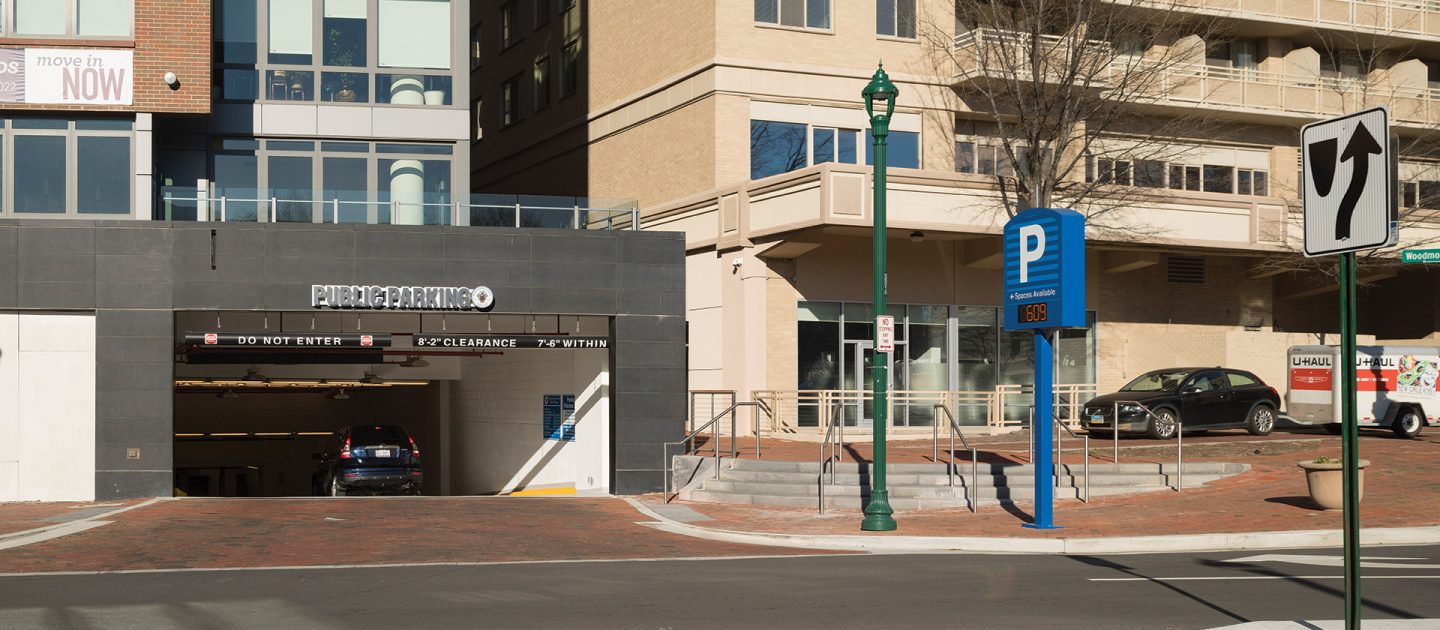
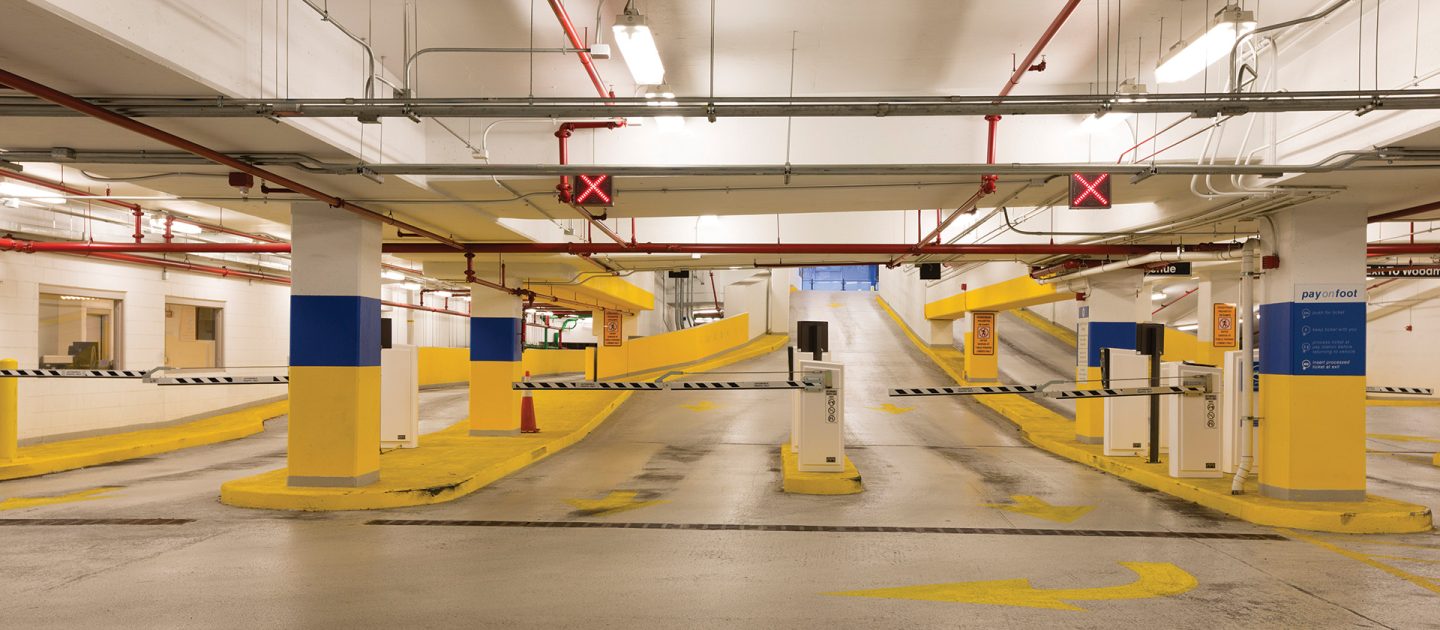
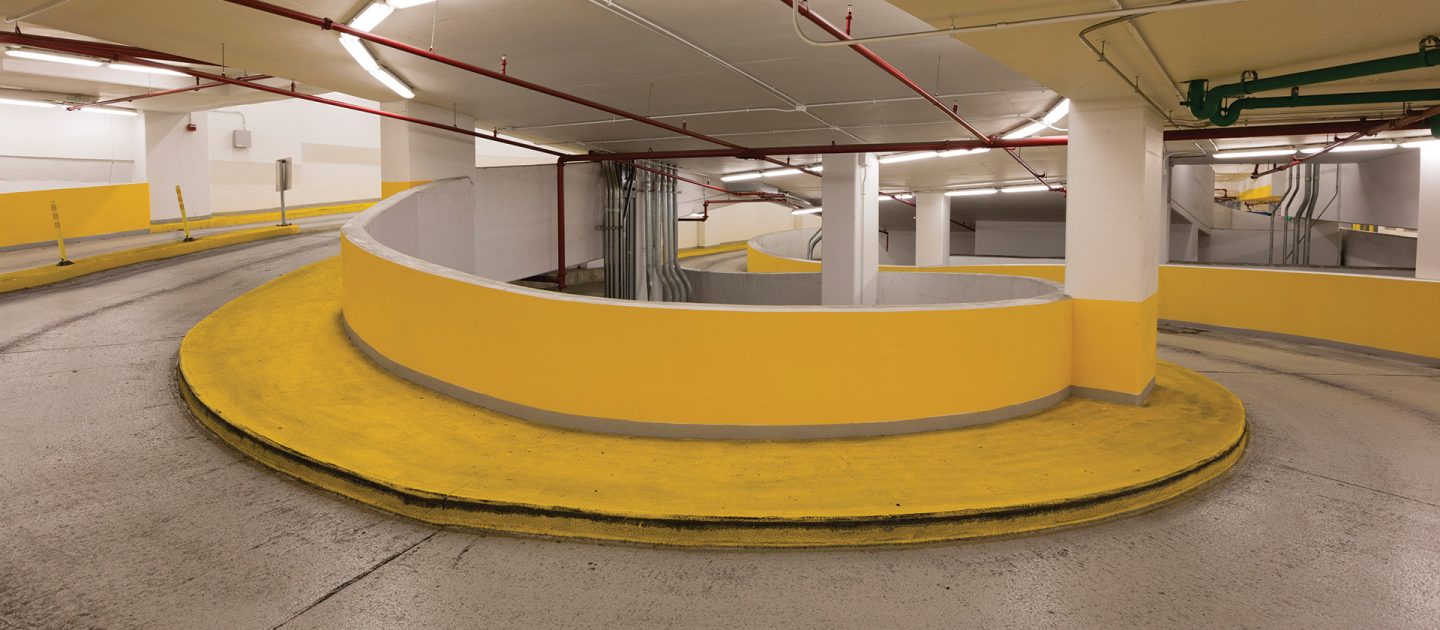
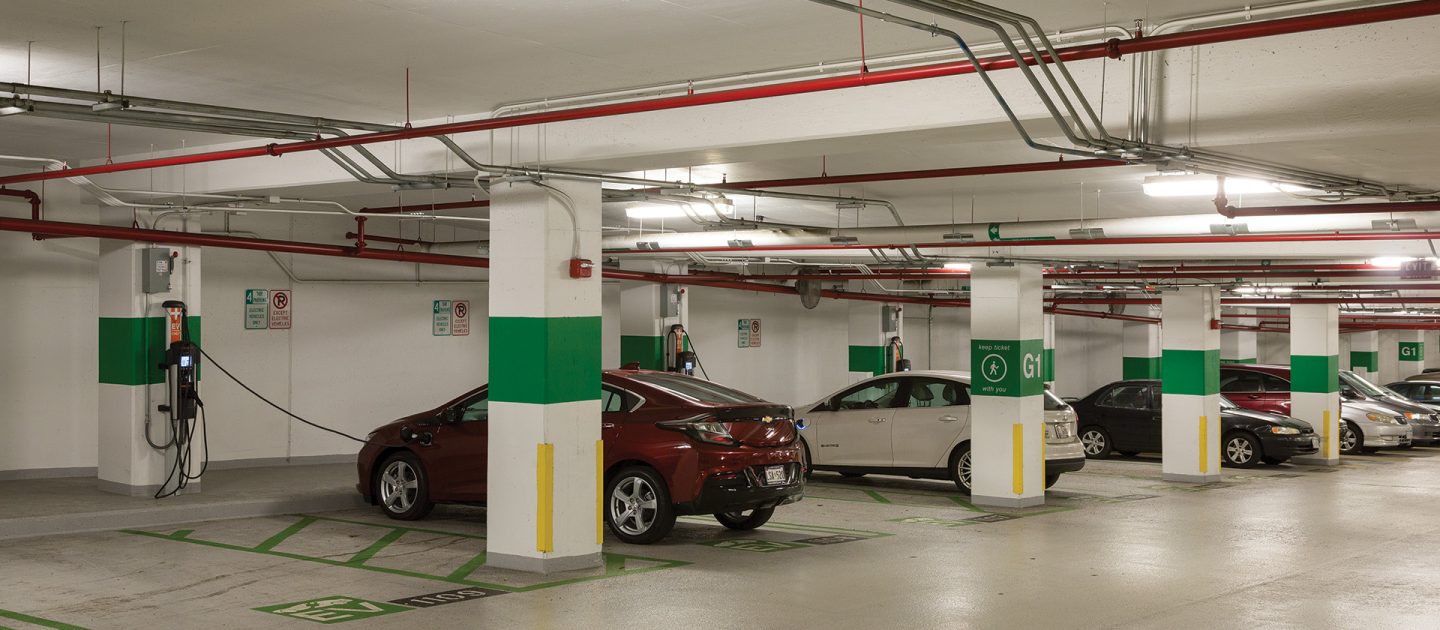
Garage 31 Peer Review and Waterproofing
Under a task-order contract with Montgomery County’s Division of Parking Operations, peer review services were provided for the design and construction of a four-level parking garage beneath a commercial complex in Bethesda, Maryland. The parking structure is S-3 Occupancy Type I, with post-tensioned concrete slab, supported on columns bore on individual spread footings. The exterior perimeter is enclosed by concrete foundation walls and interior rooms enclosed with concrete masonry unit (CMU) walls. A transfer concrete slab located at the mezzanine level supports the mixed-use complex above.
The objective of the peer review was to determine if the plans and specifications for the garage’s design were in compliance with applicable building codes, Montgomery County’s design standards, and other industry standards. At the review’s conclusion, The County was advised on deficiencies observed in the critical areas of design, waterproofing, structural calculations, MEP calculations, and life safety. The study also included the review of construction documents through permitting (regarding code requirements) and constructability of the proposed five-level subterranean garage. In reviewing the construction documents, similar projects were used as a basis for comparison.
Waterproofing aspects of the project included the review of design and specifications for: vehicular traffic-bearing waterproof membranes on elevated garage decks; foundation wall waterproofing; under-slab draining system; and water-tight street-level expansion joint systems. Additional waterproofing consulting provided ranged from air and moisture barrier design to subterranean drainage design.
Project Details
CLIENT
Montgomery County, DOT Division of Parking Management
Location
BETHESDA, MD
Market
Square Footage
120,000
Year Completed
2013
Related Projects
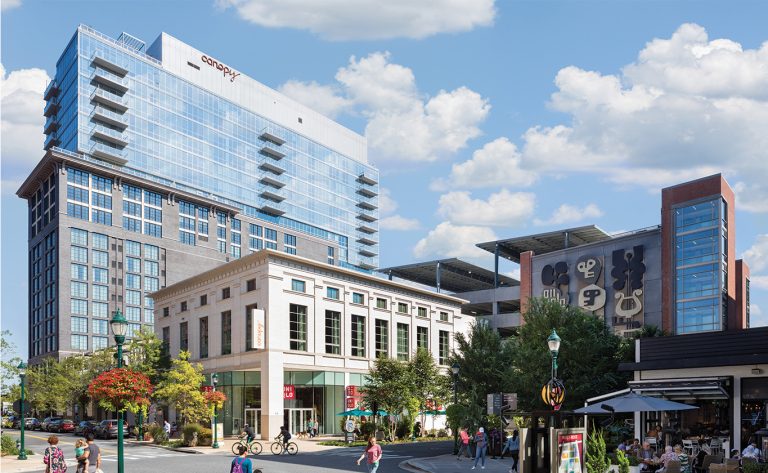
Pike & Rose
NORTH BETHESDA, MD

The Corporate Office Centre at Tysons II
TYSONS CORNER, VA

20 Mass
WASHINGTON, DC
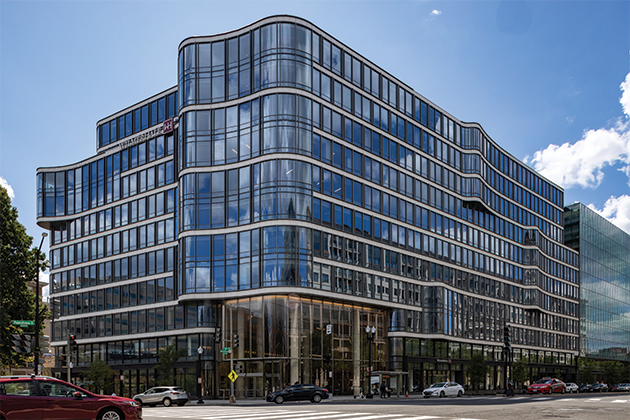
2100 Penn
WASHINGTON, DC
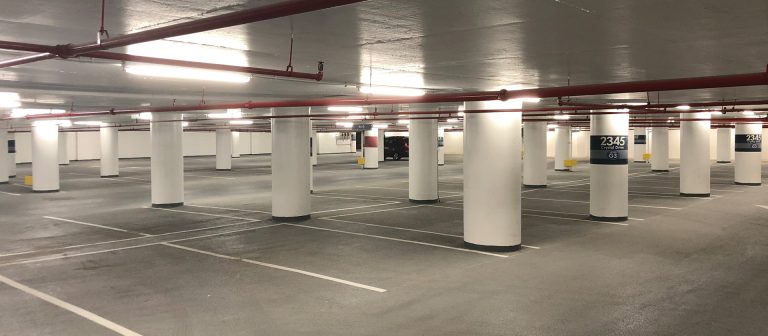
Crystal Park Complex
Garage Repairs
ARLINGTON, VA
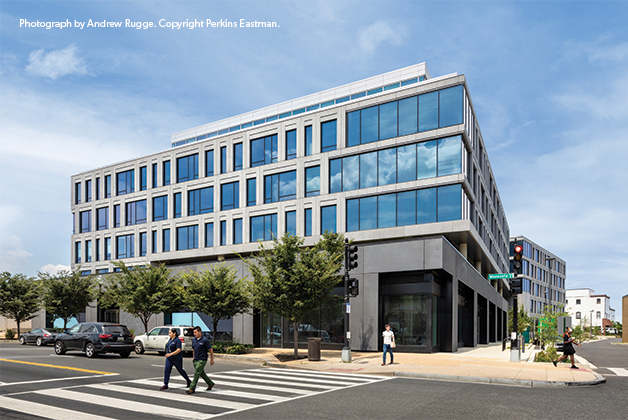
DC DGS Headquarters
WASHINGTON, DC
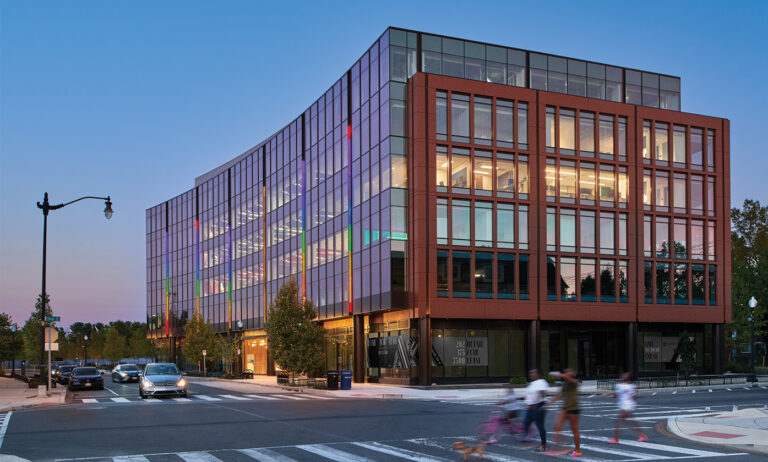
Max Robinson Center
WASHINGTON, DC
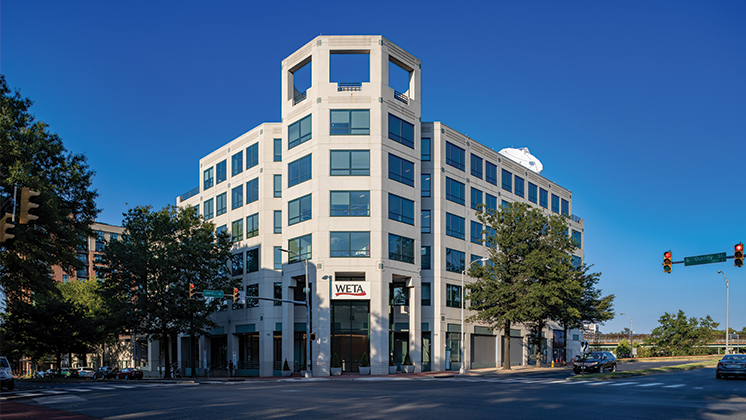
WETA Headquarters
ARLINGTON, VA
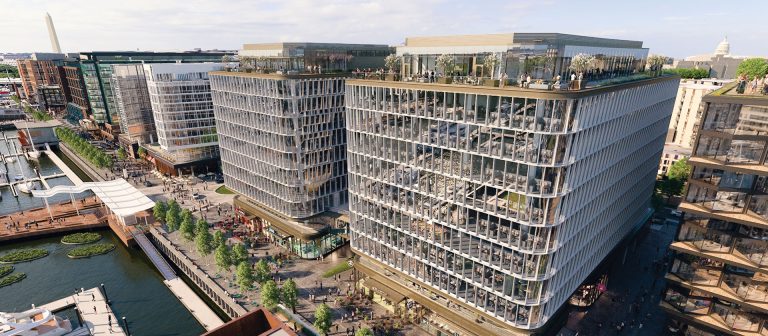
670 and 680 Maine
WASHINGTON, DC





