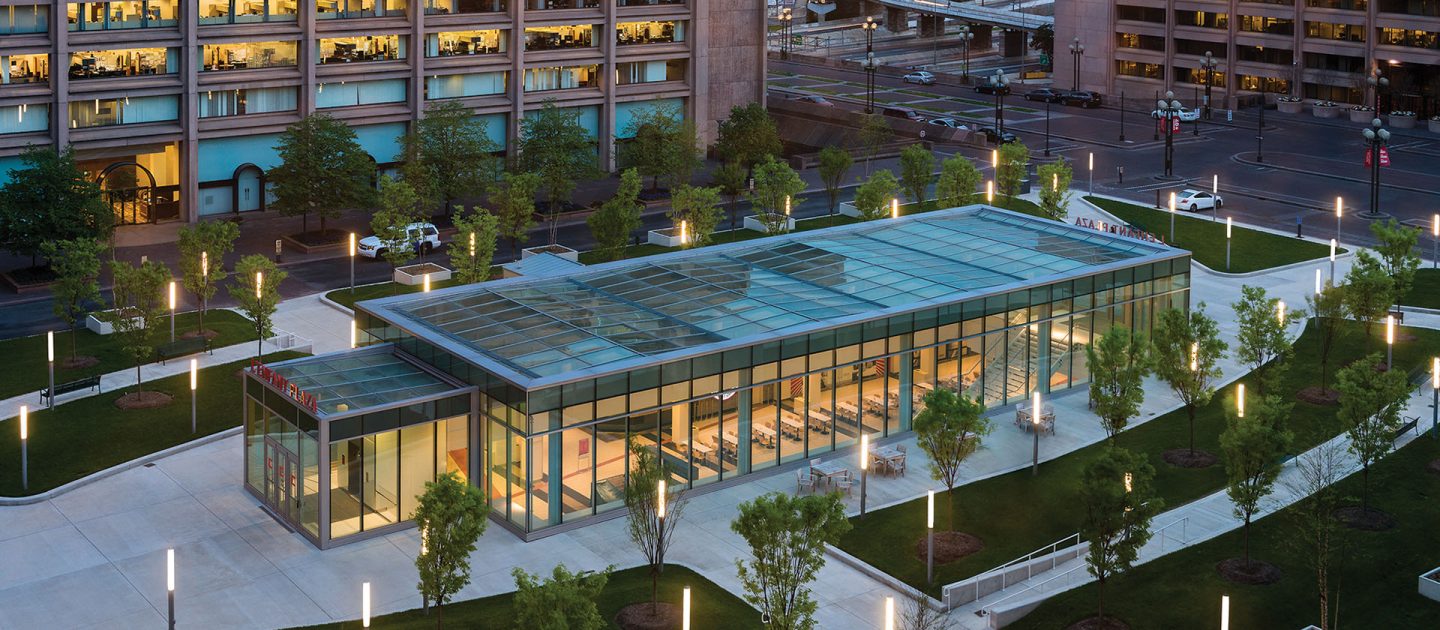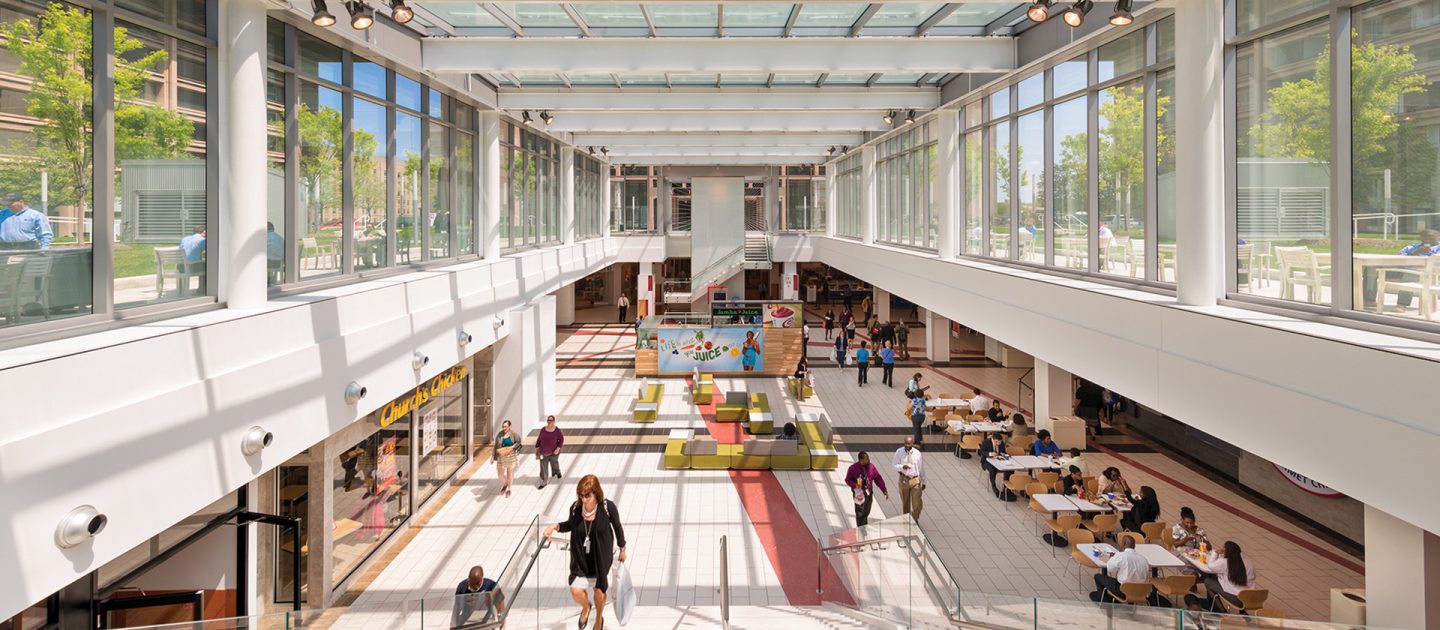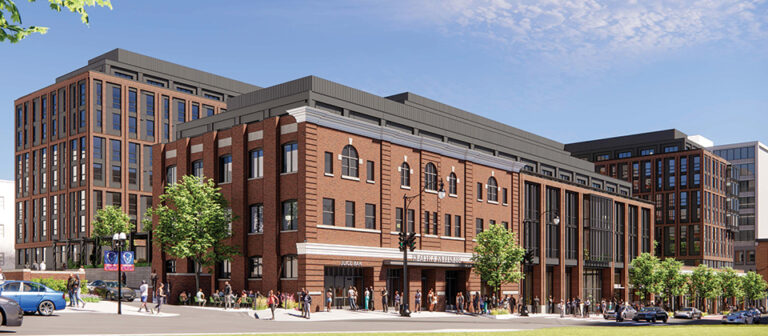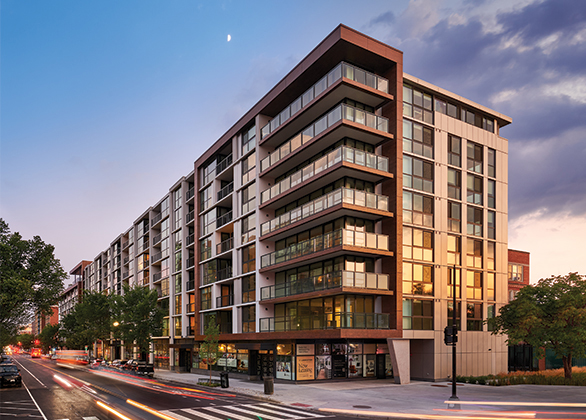

L’Enfant Plaza East & West Retail Renovations
Located in Washington, DC’s southwest quadrant across from the National Mall and Smithsonian Museums, L’Enfant Plaza is a massive mixed-use, commercial complex of multiple mid-century buildings originally constructed in the 1960’s. The complex features office/commercial and governmental buildings, a hotel, an underground shopping mall and parking, as well as a major subway station. The overall complex underwent an extensive renovation and redesign, including the redevelopment of the retail mall as well as the existing L’Enfant Plaza hotel and an office building.
The retail renovation projects included modernization of the existing underground retail mall, the development of a new glass atrium providing access to the underground retail corridor, and structural strengthening at the promenade and plaza levels to accommodate the future nine-story office building. The strengthening work for the office building was conducted concurrently with the retail renovation to allow retail operations to continue uninterrupted during construction.
Project Details
CLIENT
JBG SMITH Properties, SmithGroup
Location
WASHINGTON, DC
Services
Square Footage
275,000
Year Completed
2012
Featured Team
Related Projects

Fusion Building, Howard University Wonder Plaza
WASHINGTON, DC

Richland Mall Redevelopment
COLUMBIA, SC

Pearl Square
JACKSONVILLE, FL

The Corporate Office Centre at Tysons II
TYSONS CORNER, VA

Tyson Point Phase I
TAMPA, FL

Brooklyn & Church
CHARLOTTE, NC

4909 Auburn
BETHESDA, MD

The Langston
WASHINGTON, DC

20 Mass
WASHINGTON, DC




