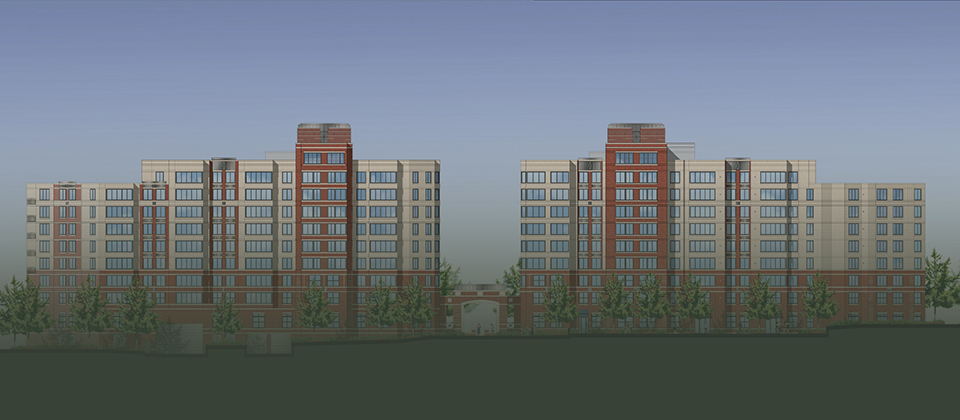
Woodbury Park
Two nine-story residential buildings with underground parking. One building contains 108 rental units, and the other building has 99 condominium units. There is a canopy structure between the two buildings at street-level, serving a common drop-off area. Structured parking is provided for 303 cars in three underground levels. Gross floor area of residential construction is 270,900 sf including lobby-level office, community and retail space. Gross floor area of parking is approximately 121,500 sf.
The superstructure for the buildings consists of conventionally reinforced, cast-in-place concrete, with masonry brick veneer. The project’s scope included structural design services as well as chloride ion testing and visual weld inspections.
Project Details
CLIENT
AHC, Inc., WDG Architecture
Location
ARLINGTON, VA
Market
Square Footage
392,400
Year Completed
2007
Featured Team
Related Projects

Richland Mall Redevelopment
COLUMBIA, SC

Pearl Square
JACKSONVILLE, FL

Tyson Point Phase I
TAMPA, FL
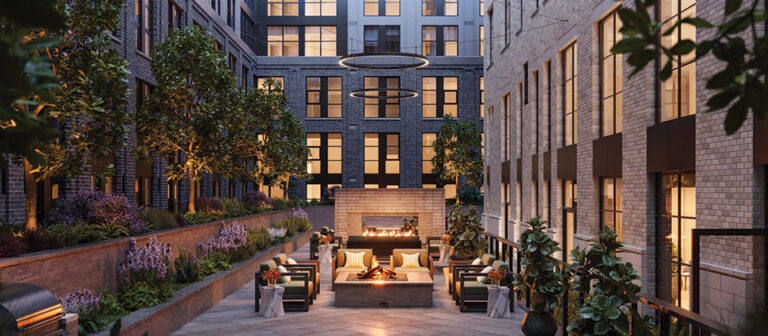
The Annex on 12th
WASHINGTON, DC

4909 Auburn
BETHESDA, MD
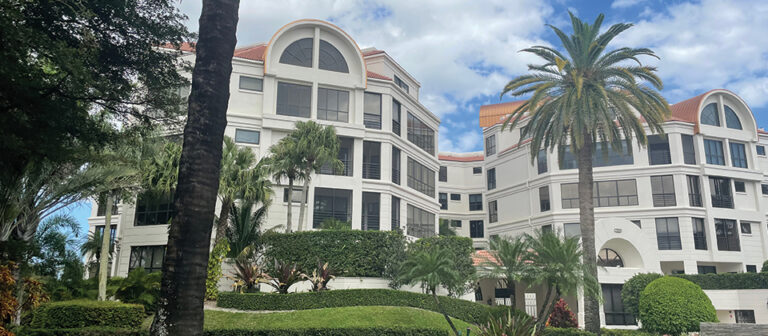
Chateau at Boca Grove Milestone Inspection
BOCA RATON, FL
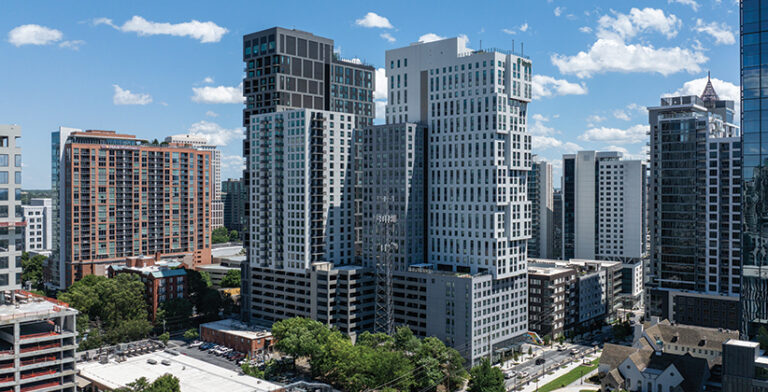
Kinetic and Momentum Midtown
ATLANTA, GA
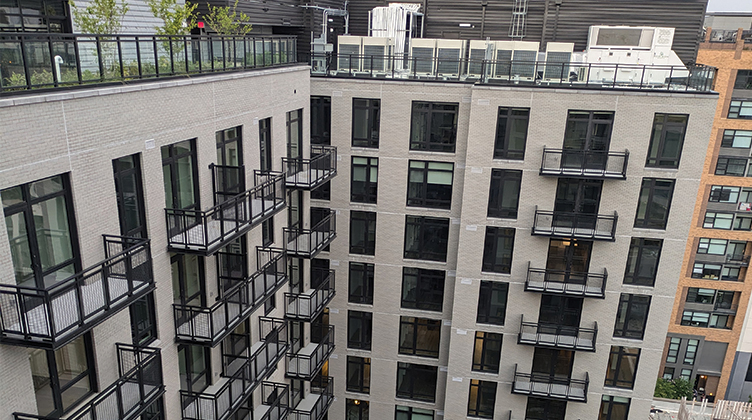
The Iris
WASHINGTON, DC
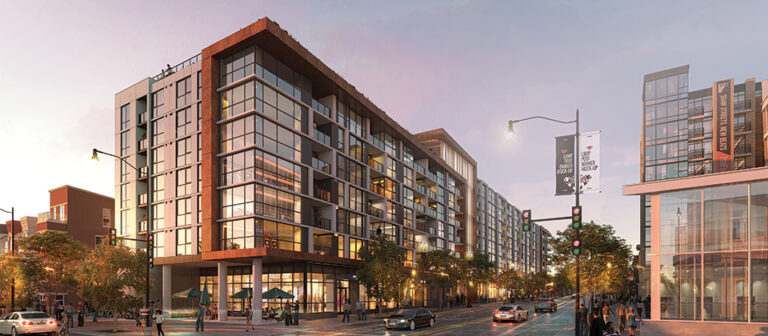
The Langston
WASHINGTON, DC




