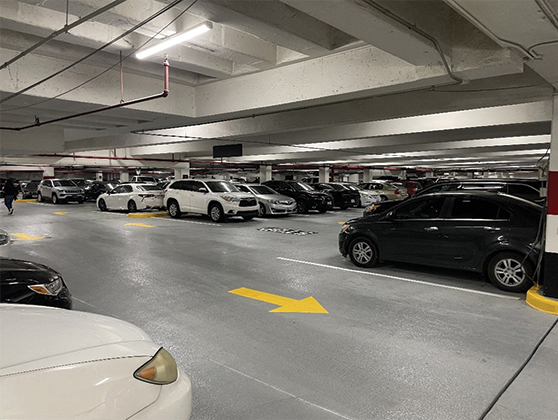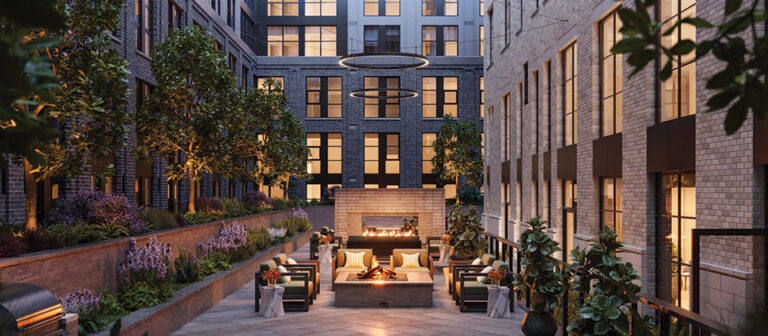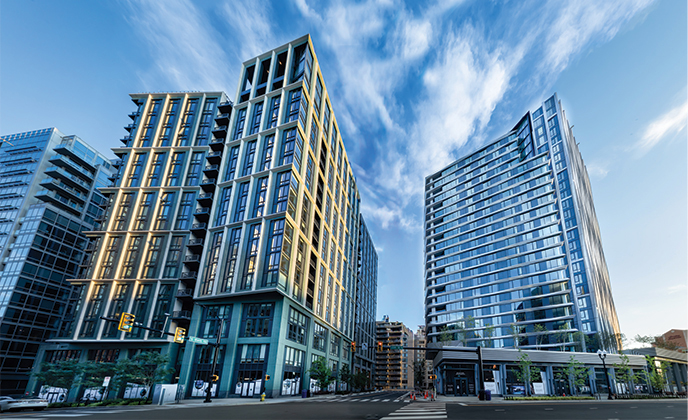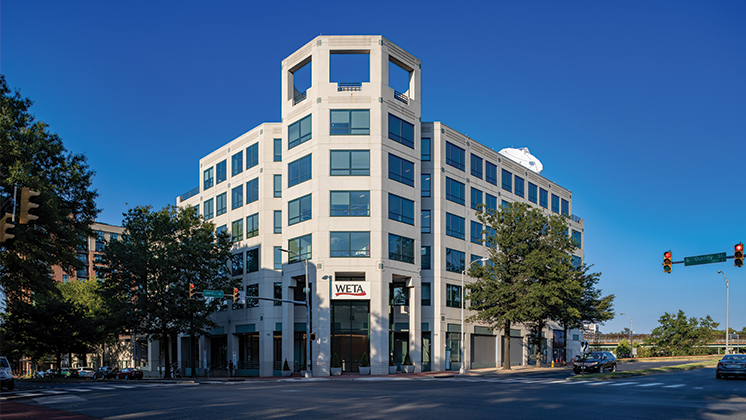
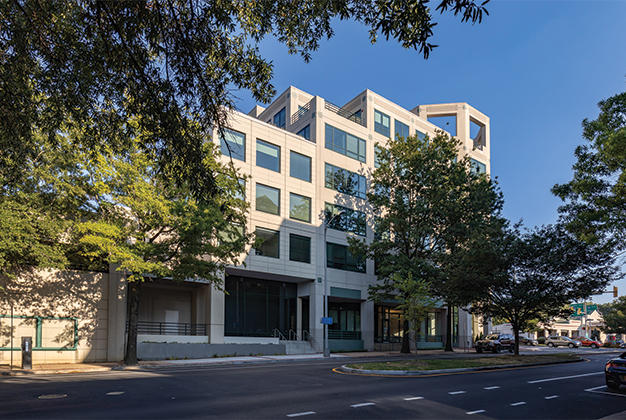
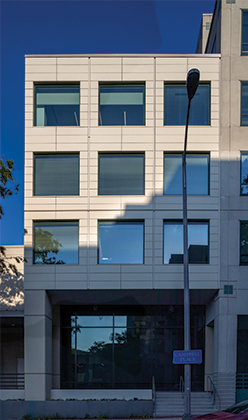
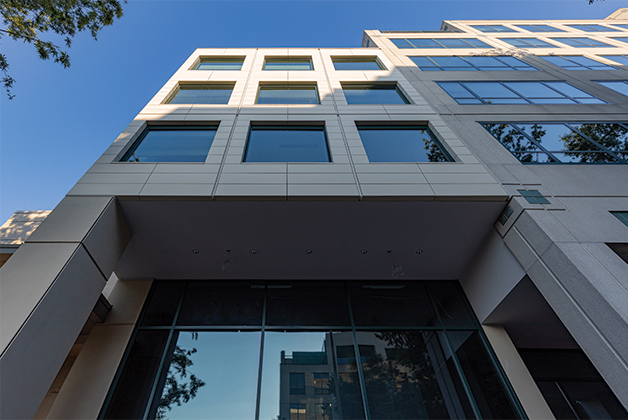
WETA Headquarters
The expansion and renovation of the WETA headquarters building included a new four-story addition along with renovations to the existing building to consolidate the organization’s headquarters and production studios. The addition features television studios and production support on the ground floor, new office spaces on the second through fourth floors, and an accessible green roof with amenities accessed from the fifth floor. The new expansion has a landscaped rooftop terrace along with a green roof and a mechanical yard. In addition, a new interconnecting stair was added to connect the office spaces on the 5th and 6th floors.
The existing building had several critical systems at the end of their useful life, which required replacement including the roof, HVAC systems (plant, VAVs, controls), and miscellaneous envelope repairs for the windows and storefront. The main equipment room was relocated for consolidation, back-up generator capacity was enhanced to accommodate new loads, and antennas were also relocated to the headquarters building. The renovation also included infill of the existing exterior space between the office building and parking garage structure. The project was also phased around a 24/7 broadcast operation on the second floor.
Project Details
CLIENT
WETA, Cresa Partners,
Studios Architecture, DPR Construction
Location
ARLINGTON, VA
Services
Square Footage
58,594
Year Completed
2023







