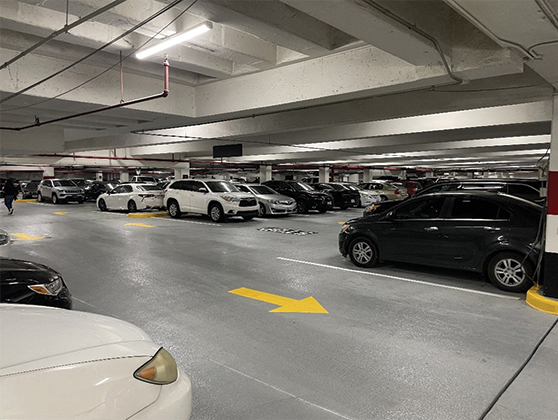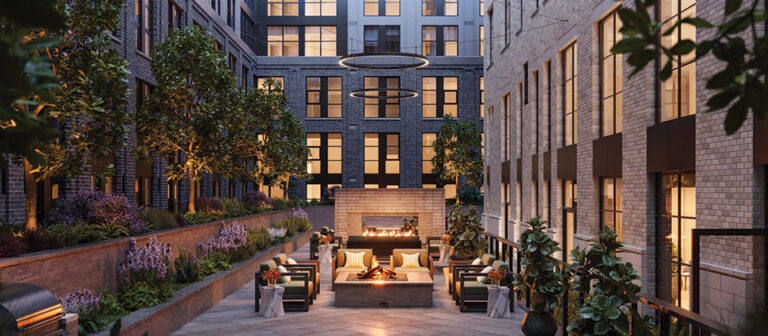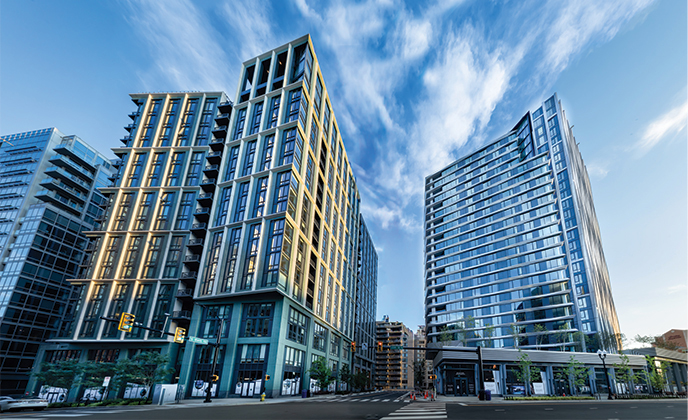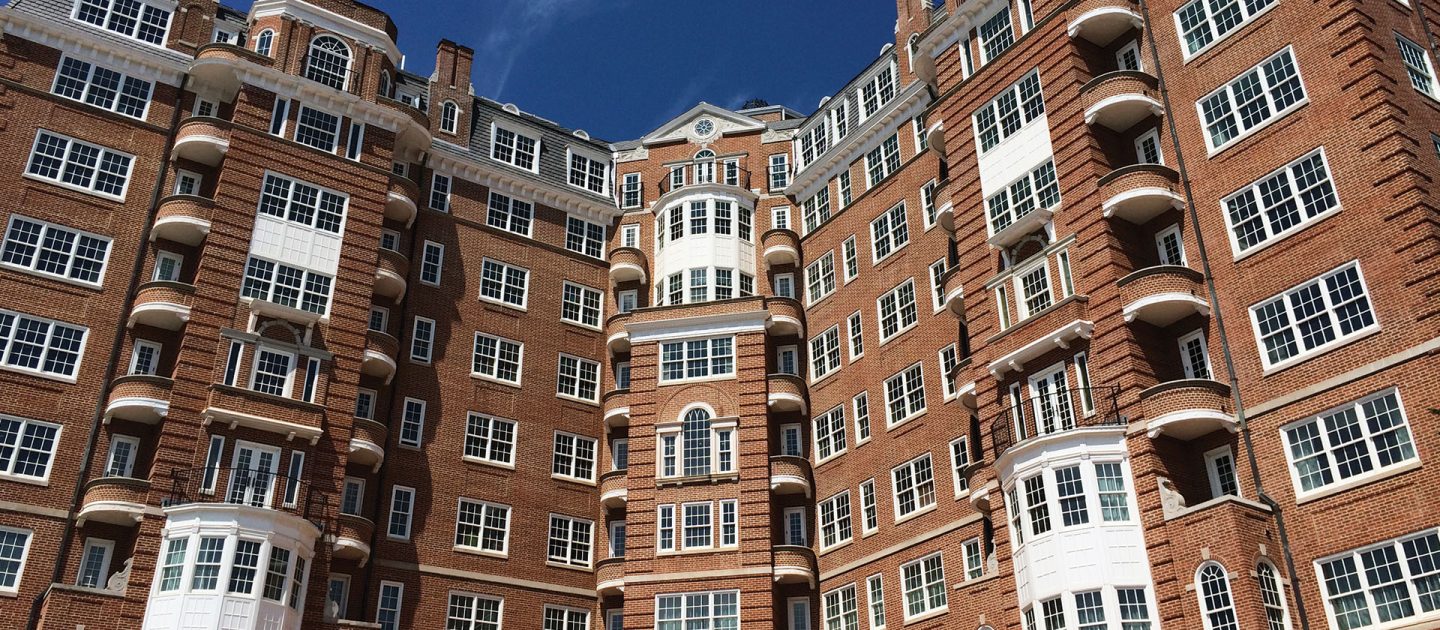
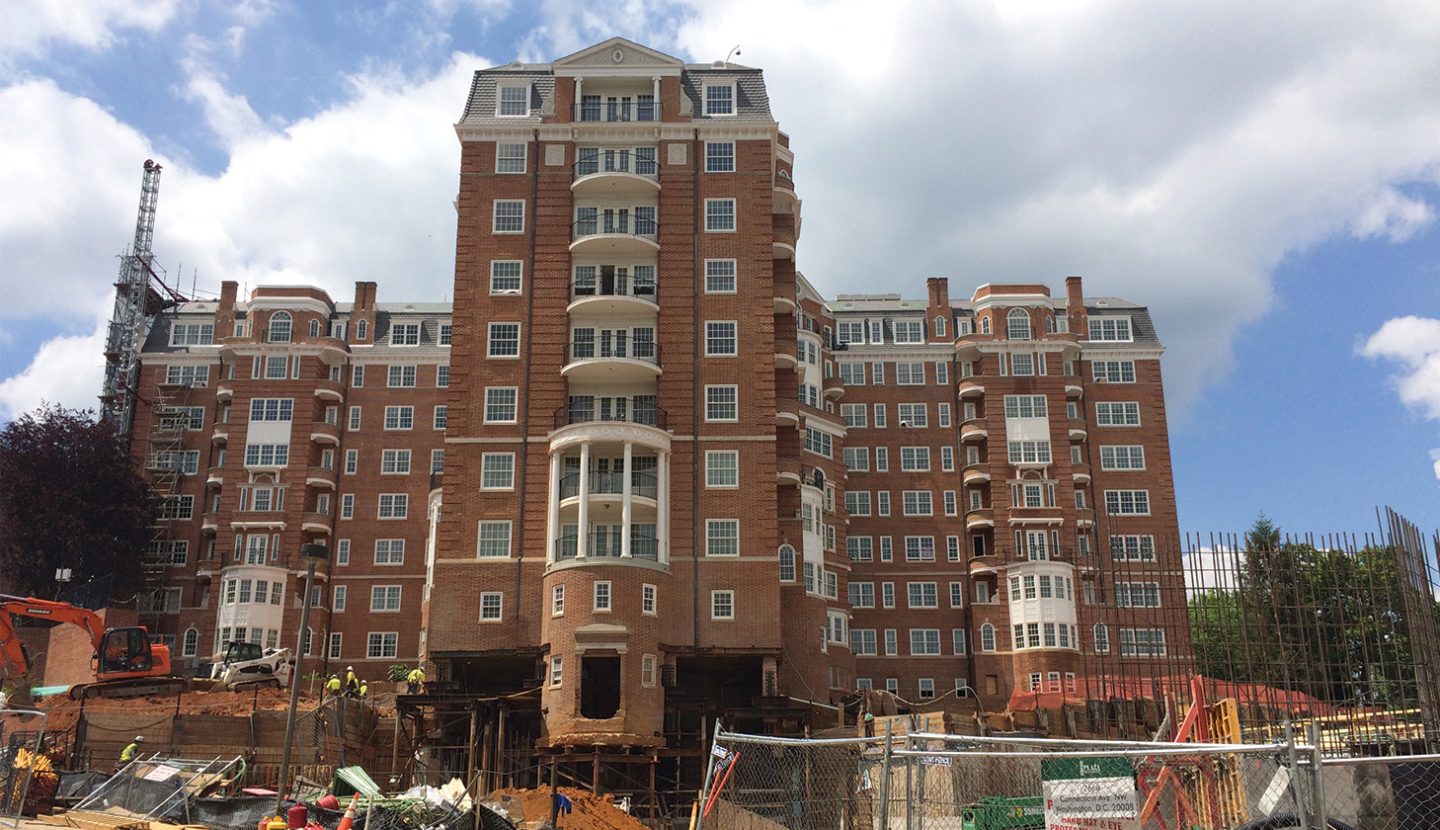
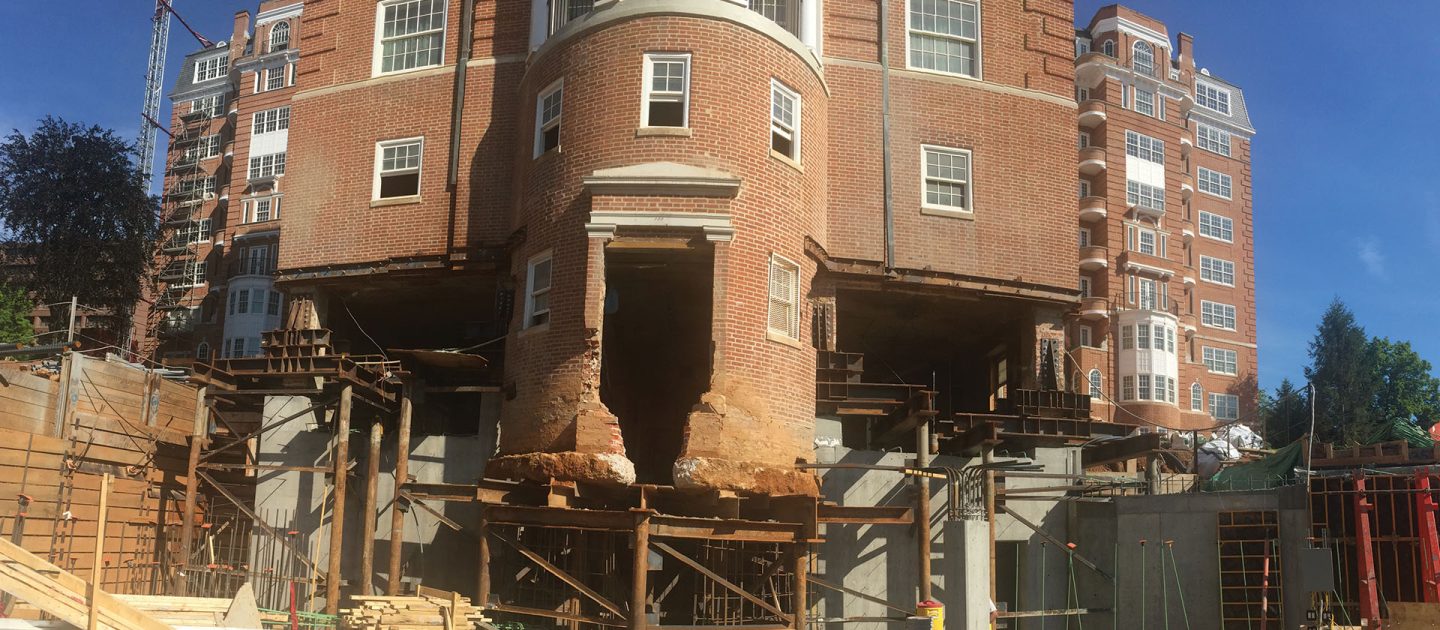
Wardman Tower
Originally built in 1928, the historic Wardman Tower Hotel is a Georgian Revival style building located on 2.5 acres of gardens in the Woodley Park neighborhood of Washington, DC. The hotel was renovated into 32 luxury condominiums featuring two-to four-bedroom homes ranging from 2,200-4,600 sf with luxurious finishes like wide oak panel flooring, automated window shades, and heated mosaic-tile bathroom floors.
The project included three phases of design and construction. Phase one involved the underpinning and lowering of the basement level columns up to two feet, in order to obtain a 10-foot ceiling space. Phase two consisted of underpinning one-third of the southeast wing and shoring the existing building two additional levels below grade, to provide a direct connection with a new two-story, below-grade cast-in-place parking garage. Phase three involved the interior retrofit of the eight levels of hotel space into condominiums.
The building’s superstructure is undocumented, and testing was done to determine the structural capacity of the existing structural system. There were several cracks on the third and fourth floor concrete beams observed during a site walk-through. SK&A provided NDE technicians to conduct ground penetration radar (GPR) scanning and perform impact echo tests (IE) at seven concrete beams to determine the existence of and locate, internal voids, micro-fissures, or delamination.
Project Details
CLIENT
JBG SMITH Properties, ACG Architects, Plaza Construction
Location
WASHINGTON, DC
Square Footage
192,000
Year Completed
2014







