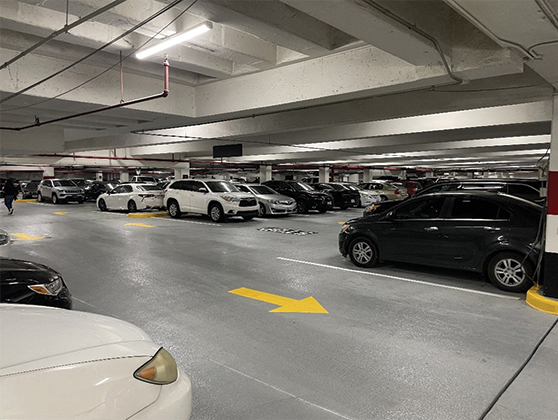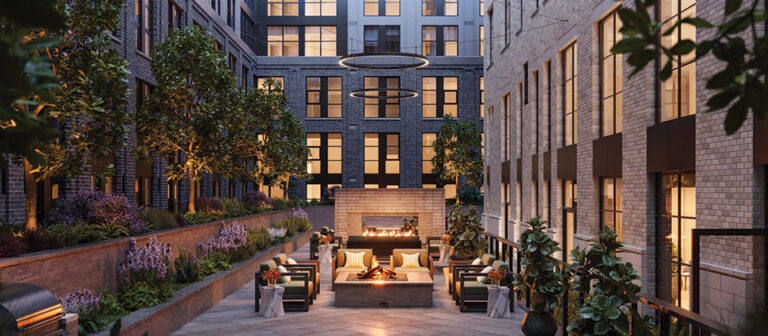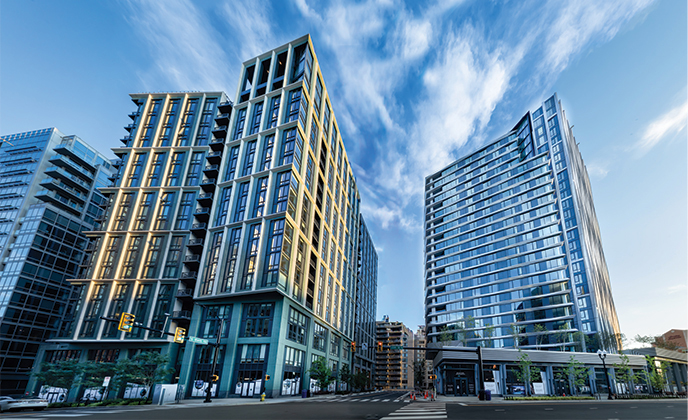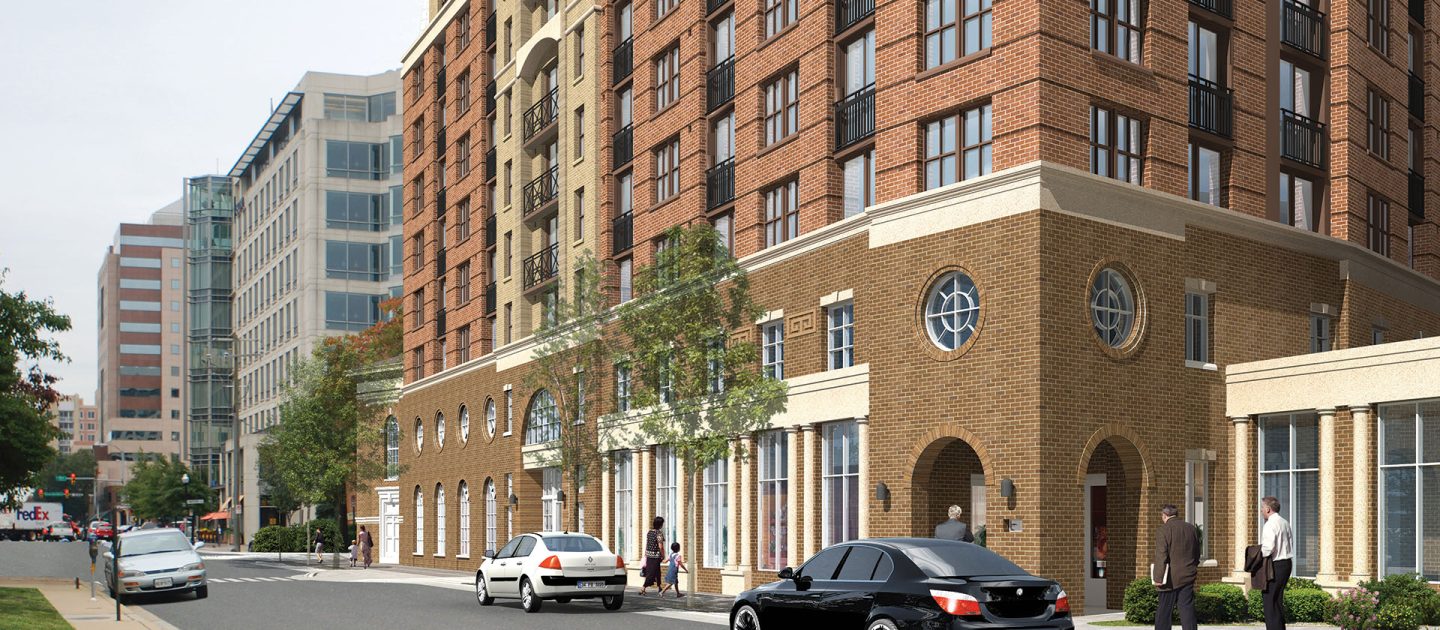
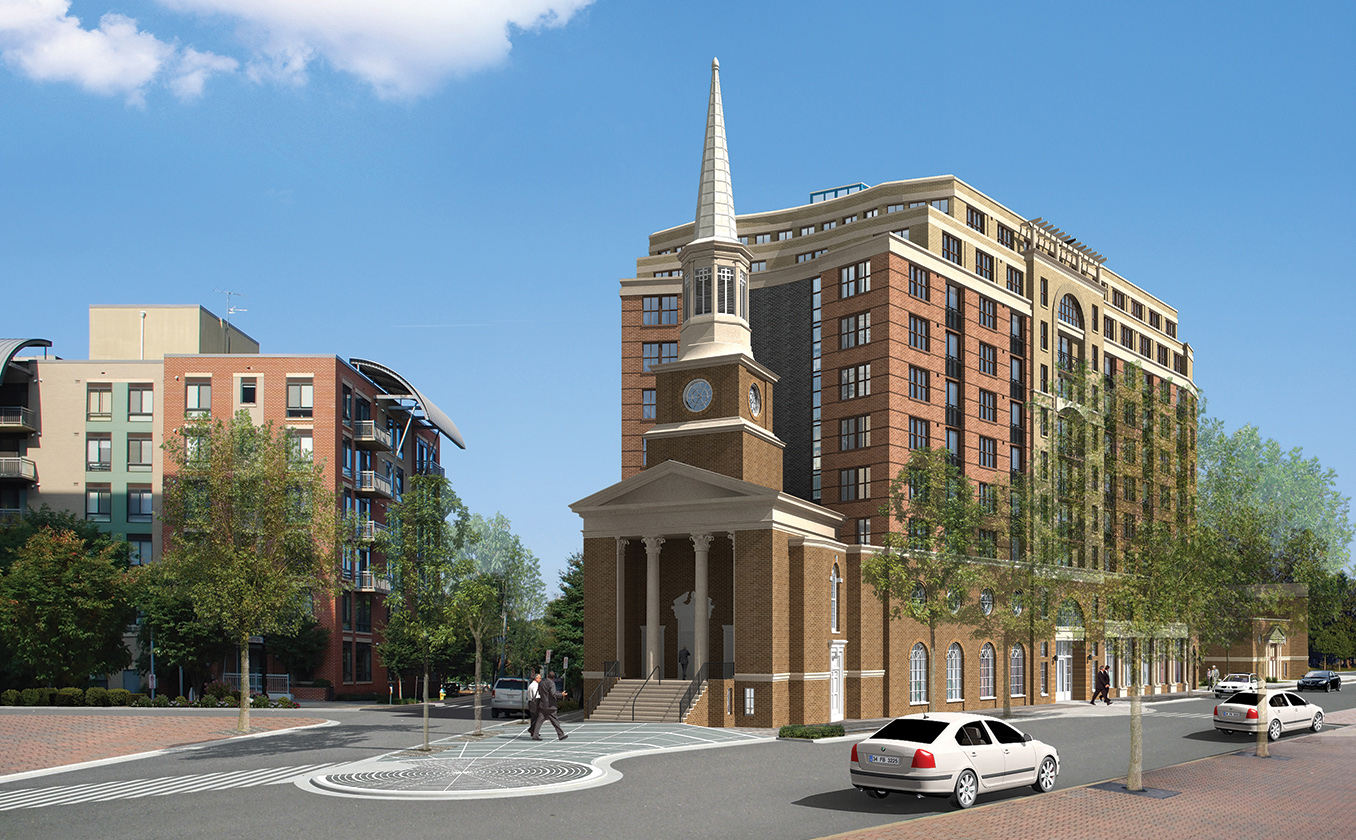
vPoint Apartments
A mixed-use, reinforced concrete building with a church located on the first two levels and 46 apartments, including 70 affordable housing units, on the upper eight floors. The project, a collaboration between Arlington County, the First Baptist Church of Clarendon and the Arlington Partnership for Affordable Housing, required the demolition of a major portion of the existing church facility but preserved the structure’s steeple and narthex.
New facilities for the church, including a sanctuary, were incorporated into the new 10-story, masonry building. The project also includes a major renovation to the existing three-story education wing at the rear of the site, as well as a new three-story below-grade parking garage.
Project Details
CLIENT
First Baptist Church of Clarendon,
MTFA Architecture
Location
ARLINGTON, VA
Services
Square Footage
194,000
Year Completed
2012






