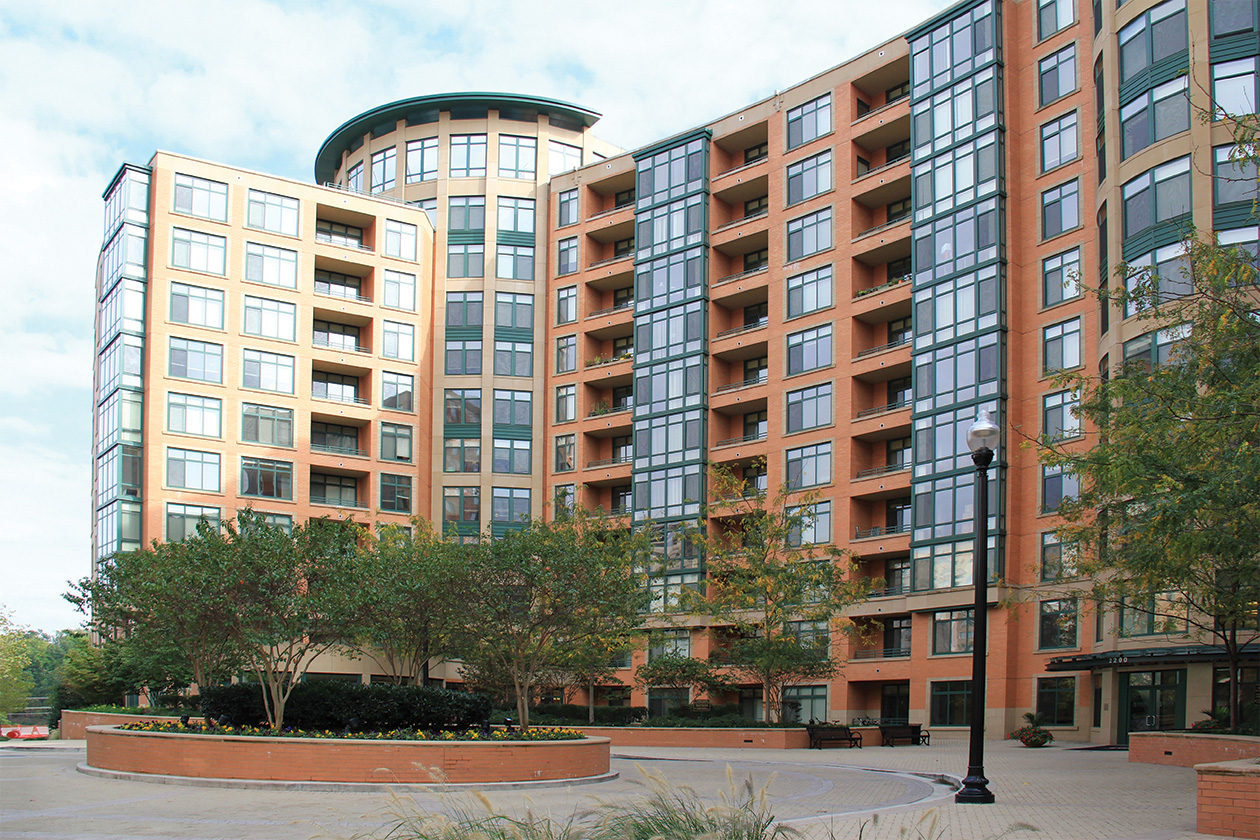
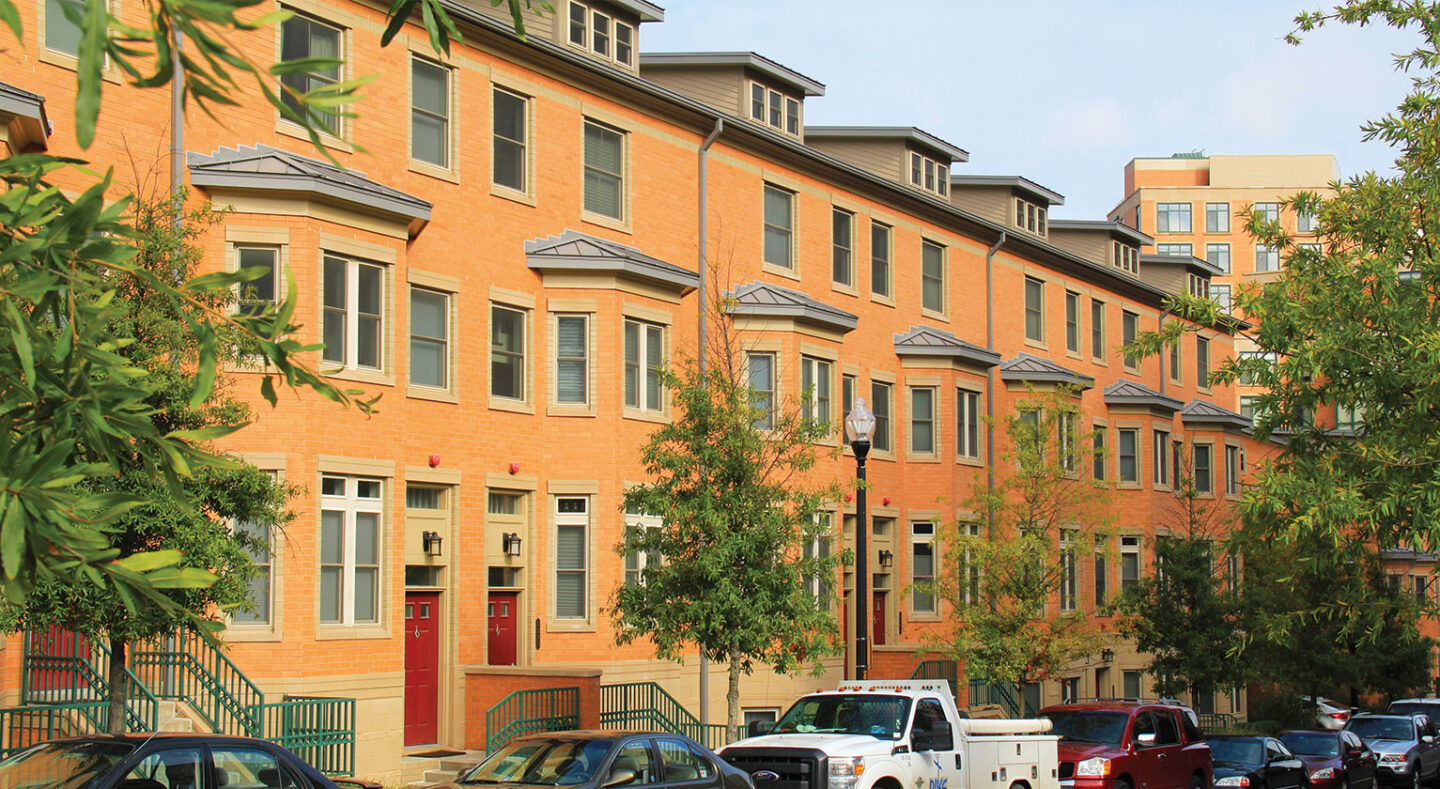
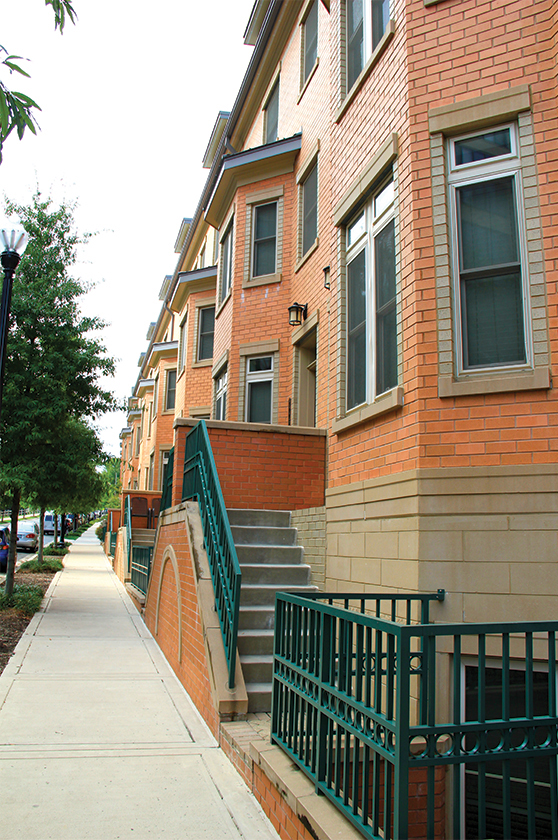
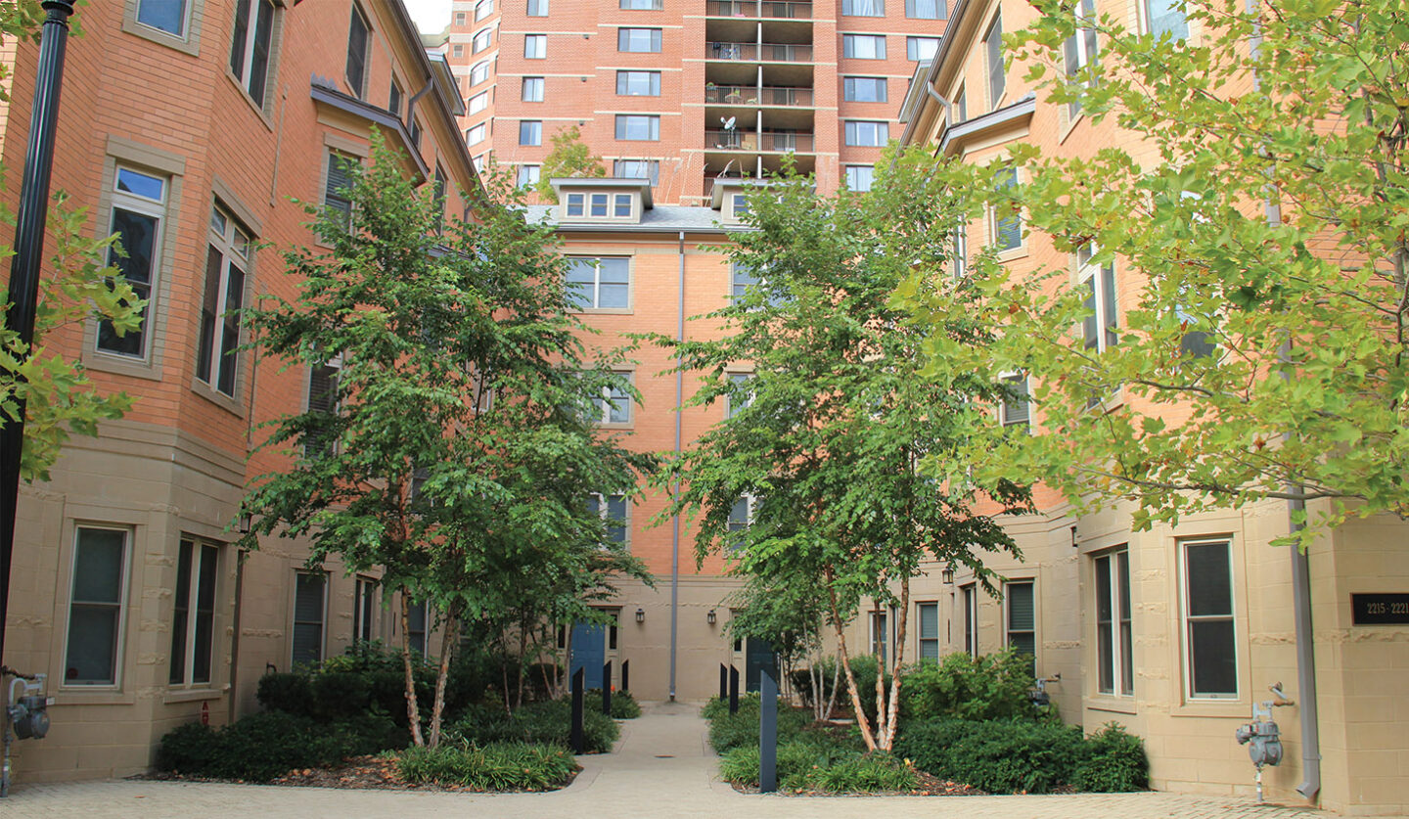
Vista on Courthouse
A multi-family residential development, which replaced a hotel complex that previously existed on the site. The project includes a 12-story, 252-unit apartment building featuring one-, two-, and three-bedroom layouts as well as three- and four-bedroom duplex units. A below-grade, three-level garage provides parking for 391 cars. The site also includes 32 four-story, single-family, wood-frame townhouses over one-level of concrete-framed parking. The development’s shared amenities offer a pool, theater, clubroom, and fitness center. The project also incorporated LEED design elements.
The 12-story building’s substructure is conventionally reinforced cast-in-place concrete, and its superstructure is post-tensioned, reinforced cast-in-place concrete. The site consists of cast-in-place concrete retaining walls and infrastructure rehabilitation. The scope included structural design services and structural concrete and masonry inspection services were also performed including inspection of reinforcing steel bar placement, post-tensioned steel; concrete placement; and formwork, shoring, and reshoring. Additional testing services included concrete quality assurance and testing, engineering supervision, and laboratory testing (concrete cylinder, mortar cube, and grout cube tests).
Project Details
CLIENT
Sunburst Hospitality Corporation,
WDG Architecture
Location
ARLINGTON, VA
Market
Square Footage
536,525
Year Completed
2009
Related Projects

Richland Mall Redevelopment
COLUMBIA, SC

Pearl Square
JACKSONVILLE, FL

Tyson Point Phase I
TAMPA, FL

Brooklyn & Church
CHARLOTTE, NC

TideLock
ALEXANDRIA, VA
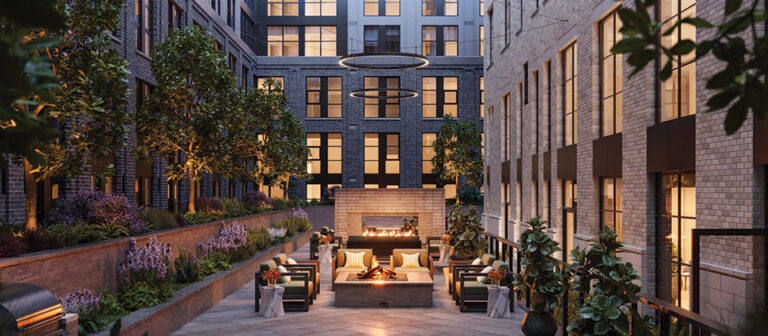
The Annex on 12th
WASHINGTON, DC
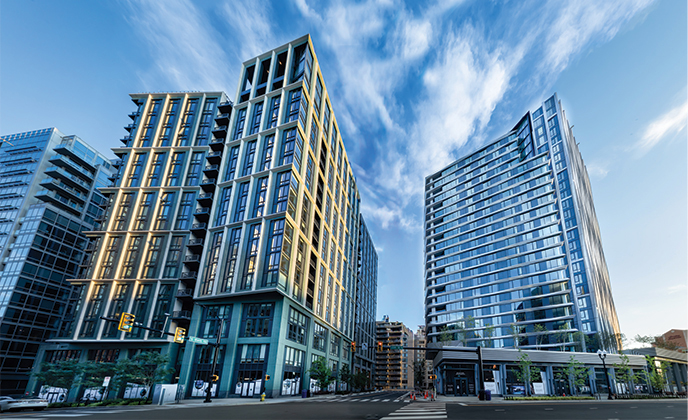
The Zoe and Valen
ARLINGTON, VA

4909 Auburn
BETHESDA, MD
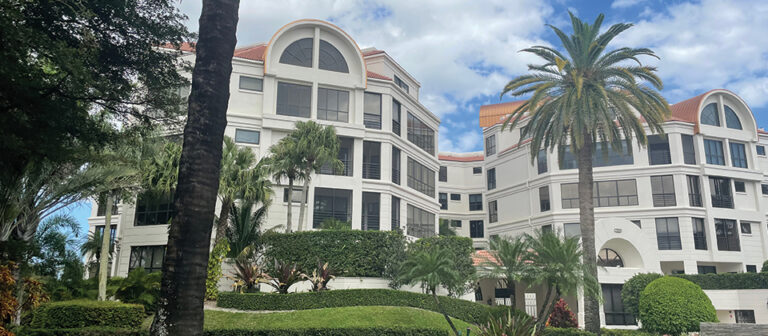
Chateau at Boca Grove Milestone Inspection
BOCA RATON, FL




