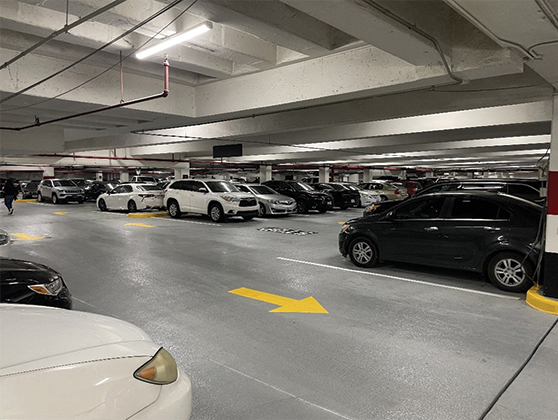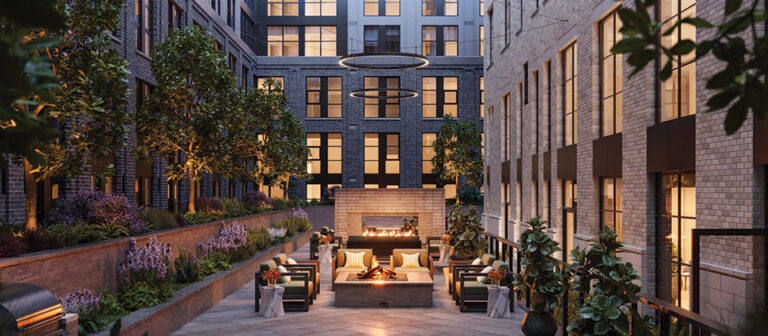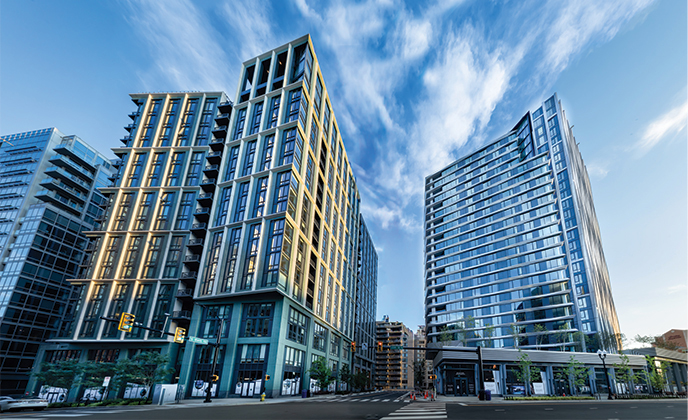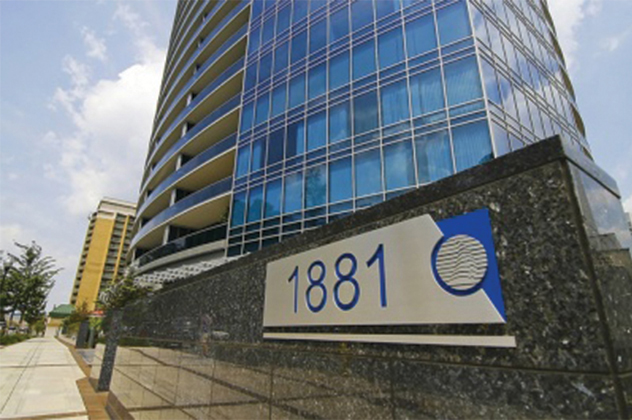
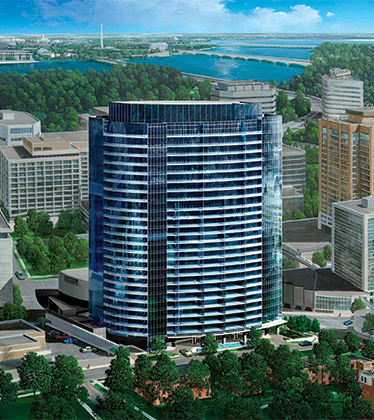
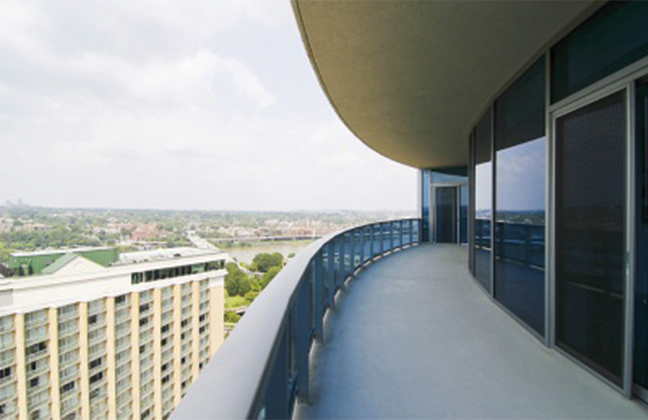
Turnberry Tower
A 25-story, 649,000 sf luxury condominium building containing 247 units and 220,000 sf of underground parking on five levels for 510 cars. The project’s design features a curved façade along the east and west sides of the building’s exterior, with continuous, extended balconies on each floor. The high-rise is one of the tallest buildings overlooking the Potomac River, with sweeping views of Washington, DC, and its many monuments and structures. To economize the structural system and cladding, wind tunnel testing was performed.
The building’s ground level contains a lobby, administrative space, spa and fitness center, boardroom, café, catering kitchen, and lounge with bar. Additional amenities include an outdoor terrace and indoor pool with changing rooms. The residences range from one- to four-bedroom layouts, with several units incorporating private, direct-entry elevators.
Project Details
CLIENT
Turnberry Associates, BBGM
Location
ROSSLYN, VA
Market
Services
Square Footage
869,000
Year Completed
2010







