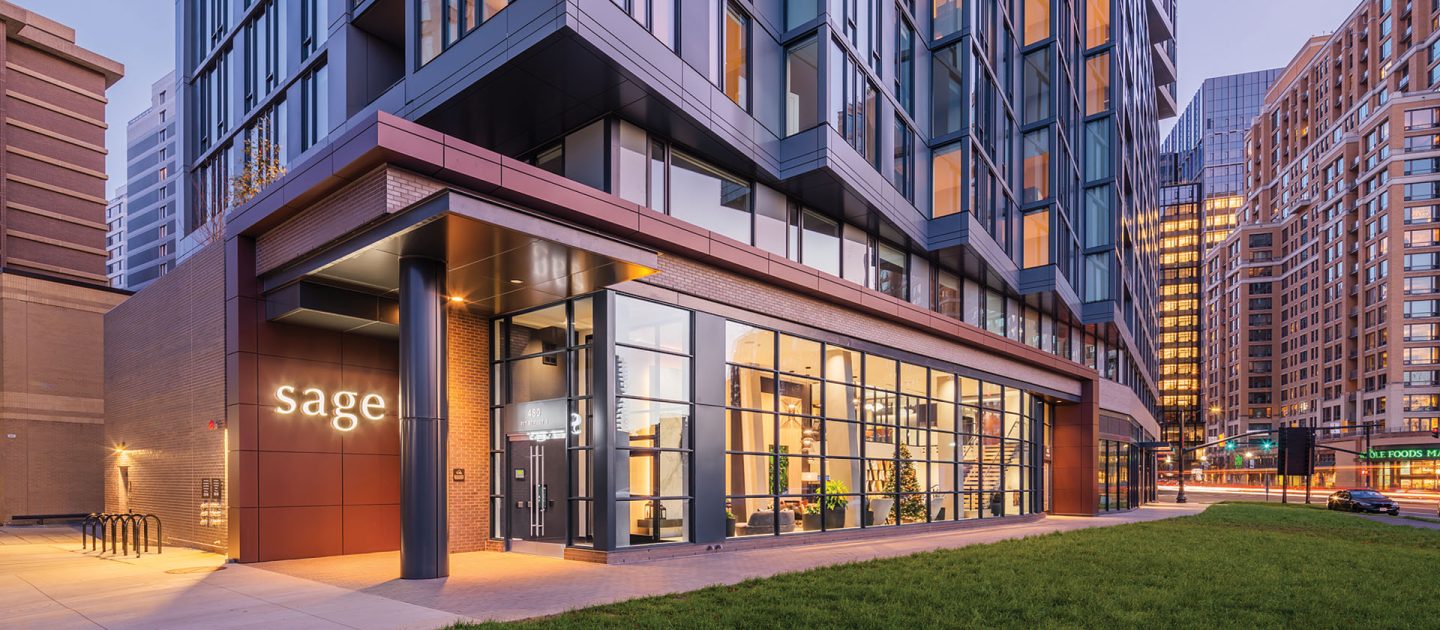
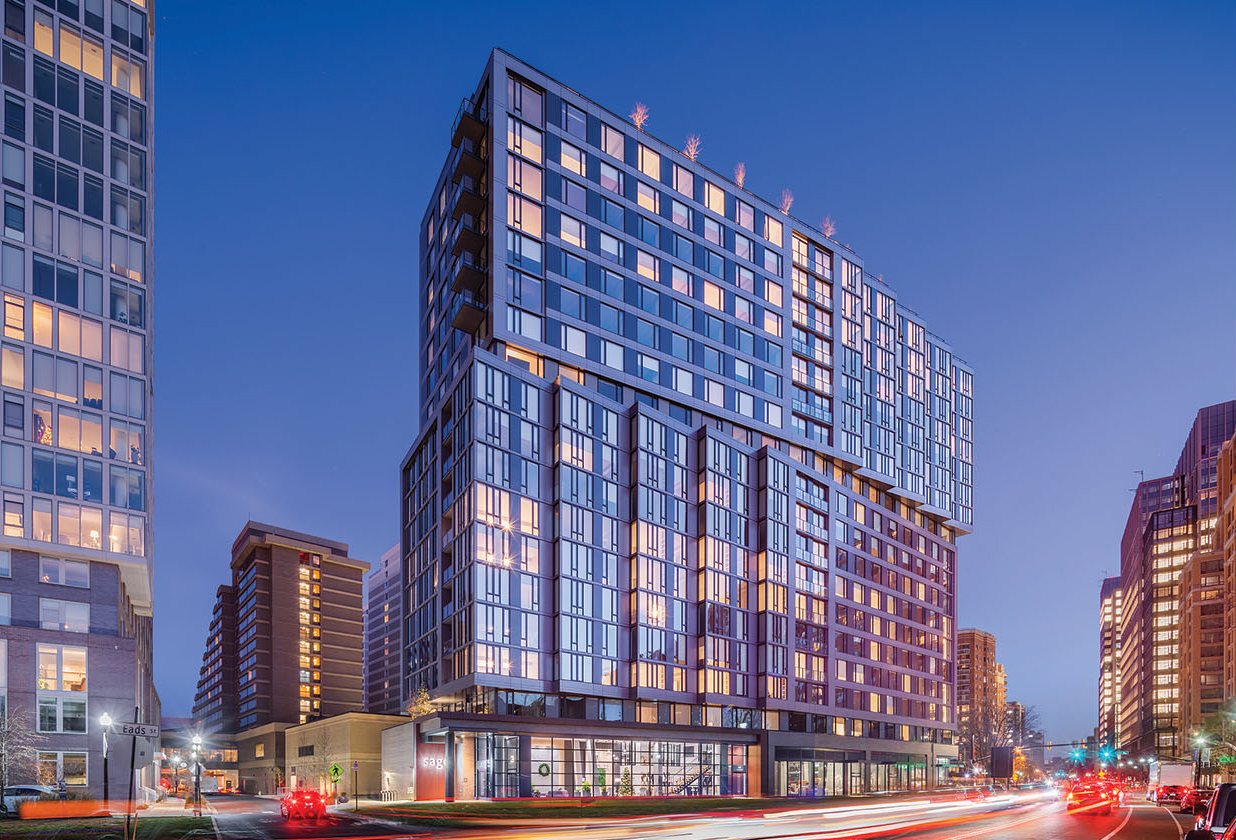
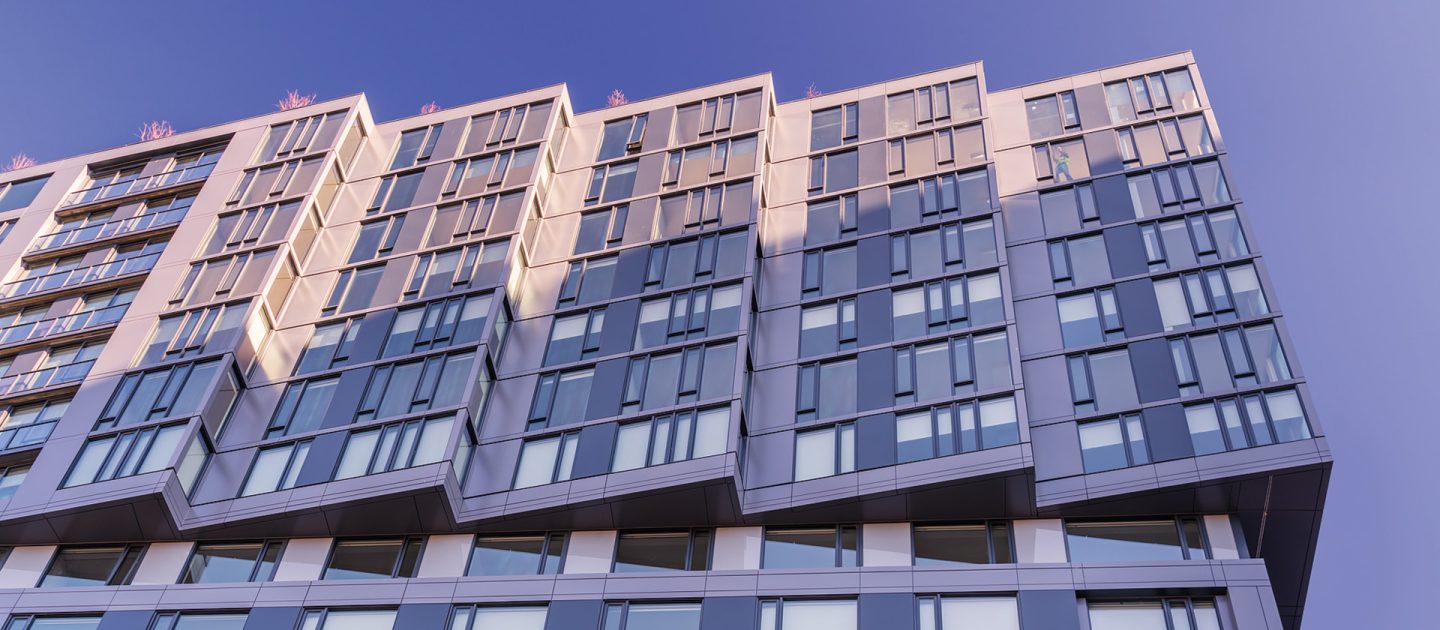
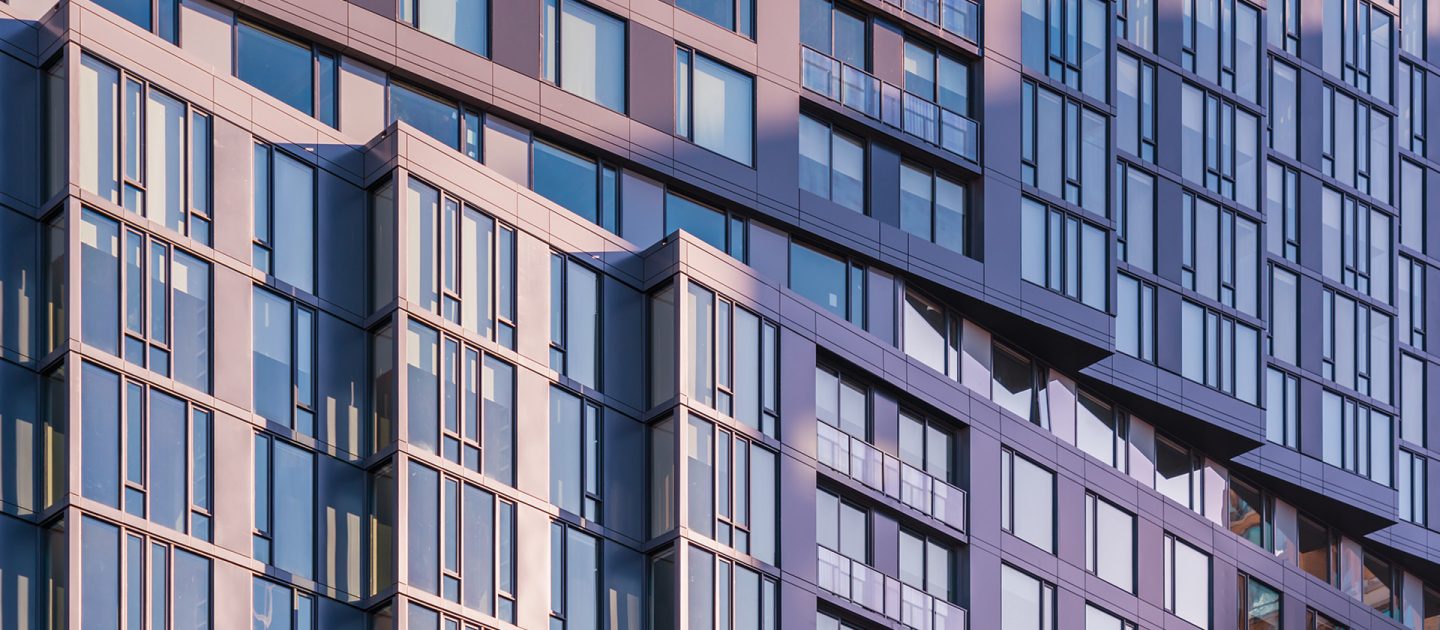
The Sage
Located in National Landing community in Arlington, VA, the Sage is a 20-story, 213,000 sf mixed-use building with 251 residential units, ground level retail, and three levels of below grade parking totaling 73,000 sf. Building amenities include a lobby lounge, fireside lounge, library, entertaining space with kitchen, pet spa, roof deck with fireside seating, and a state-of-the-art fitness center. The building’s exterior façade utilizes an aluminum composite metal panel rainscreen along with prefabricated stud wall panels.
One of the challenges presented to the design team was ensuring that a large concrete encased duct bank adjacent to the site that needed to remain would not be impacted by either excavation or construction. The duct bank is supported on caissons, which were incorporated into the support of excavation plan by the design team. The final location of the foundation walls was adjusted to accommodate the duct bank once its location was field verified.
Project Details
CLIENT
LCOR, SK+I Architecture
Location
ARLINGTON, VA
Market
Services
Square Footage
347,000
Year Completed
2022
Featured Team
Related Projects
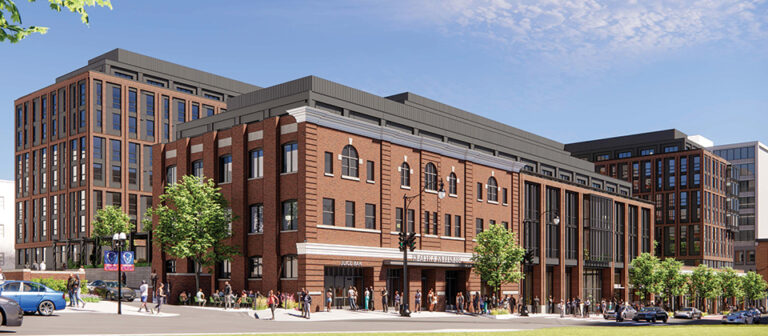
Fusion Building, Howard University Wonder Plaza
WASHINGTON, DC

Richland Mall Redevelopment
COLUMBIA, SC

Pearl Square
JACKSONVILLE, FL

The Corporate Office Centre at Tysons II
TYSONS CORNER, VA

Tyson Point Phase I
TAMPA, FL

Brooklyn & Church
CHARLOTTE, NC

TideLock
ALEXANDRIA, VA

4909 Auburn
BETHESDA, MD
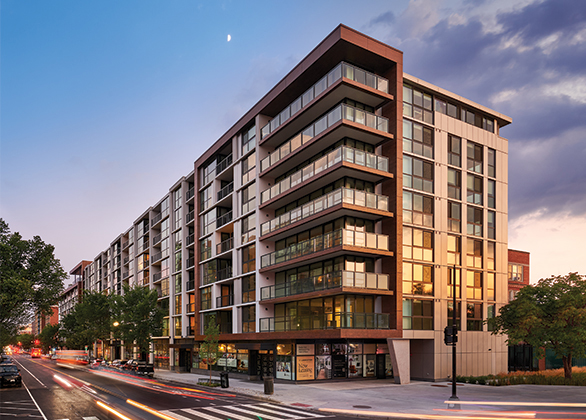
The Langston
WASHINGTON, DC




