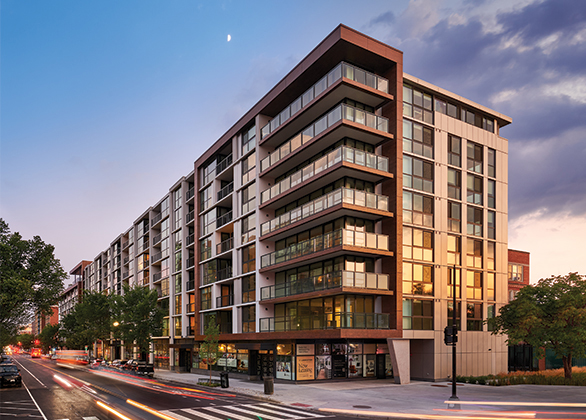
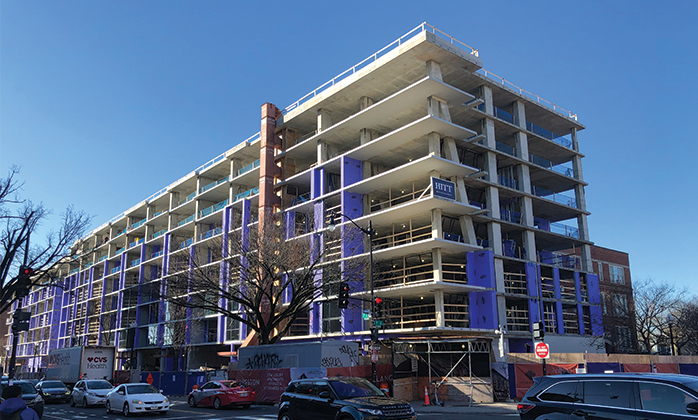
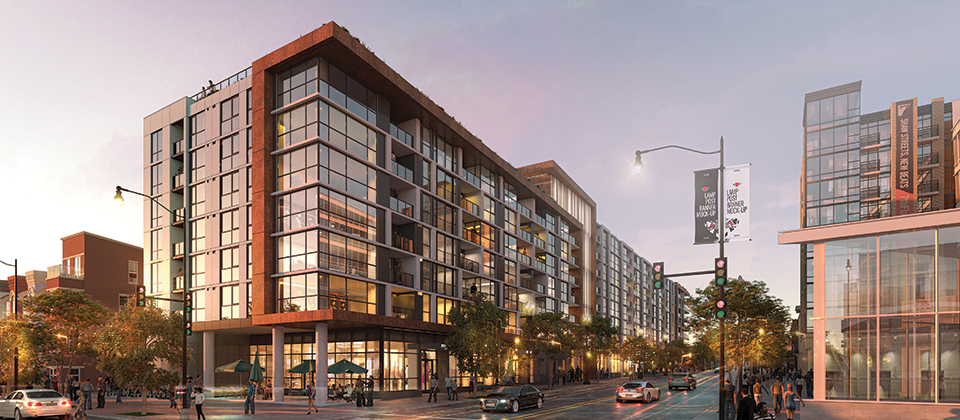
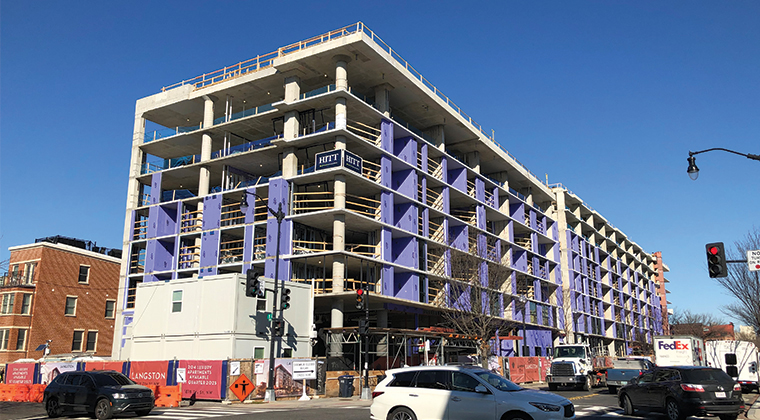
The Langston
The Langston is a nine-story, concrete-framed, 204-unit residential building with one level of underground parking, rooftop amenity space, and over 13,000 sf of ground-floor retail. Located in the heart of DC’s Shaw neighborhood, near the Shaw-Howard University Metro Station, this new 380,000 sf apartment building is positioned just steps from the historic Howard Theatre and the 9:30 Club.
The site was challenging with numerous unforeseen existing cylindrical brick/concrete obstructions found during excavation, which triggered several redesigns of the auger cast pile (ACP) system, including pile layouts and the pile caps. The design was also burdened by the presence of the Washington Metropolitan Area Transit Authority’s (WMATA) green line, dual horseshoe tunnels passing under the northeast corner of the building at the Shaw-Howard University Metro Station. The building is typically founded on auger cast piles, but due to the extent of WMATA’s Zone of Influence, that portion of the building cantilevers over the metro tunnels. The cantilever is accomplished with a system of hanging columns working in tension, which collects the load into the sloping main columns of the building and brings it down to the foundations. This sequence of construction necessitated shoring the structure with temporary structural steel braces, which carried the weight of the building until the roof slab was poured.
Project Details
CLIENT
CBRE, Square 417, LLC, Cooper Carry, HITT Contracting
Location
WASHINGTON, DC
Market
Services
Square Footage
380,000
Year Completed
2024
Related Projects

Richland Mall Redevelopment
COLUMBIA, SC

Pearl Square
JACKSONVILLE, FL

Tyson Point Phase I
TAMPA, FL

Brooklyn & Church
CHARLOTTE, NC

The Residences Tidelock
ALEXANDRIA, VA
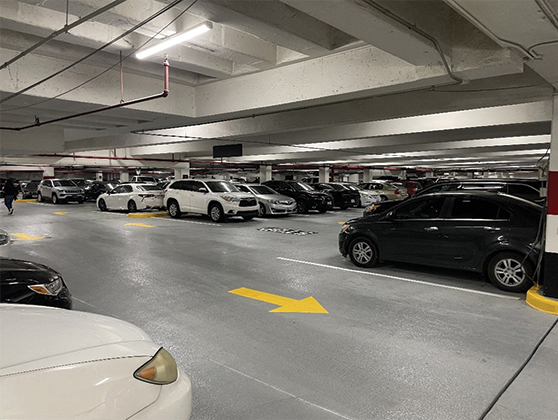
Columbia Plaza Garage Repairs
WASHINGTON, DC
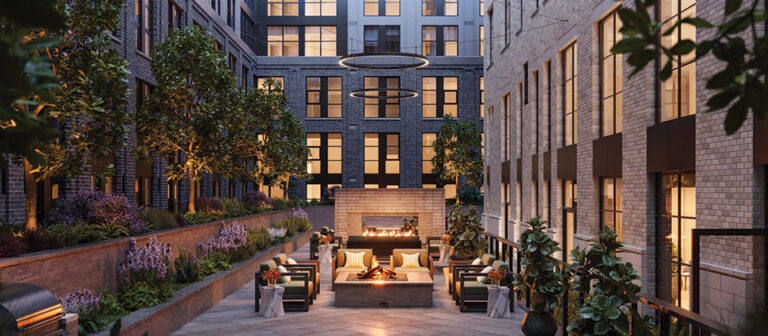
The Annex on 12th
WASHINGTON, DC
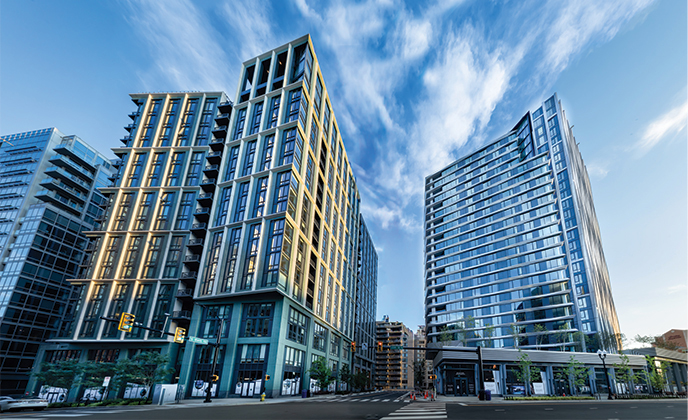
The Zoe and Valen
ARLINGTON, VA

4909 Auburn
BETHESDA, MD





