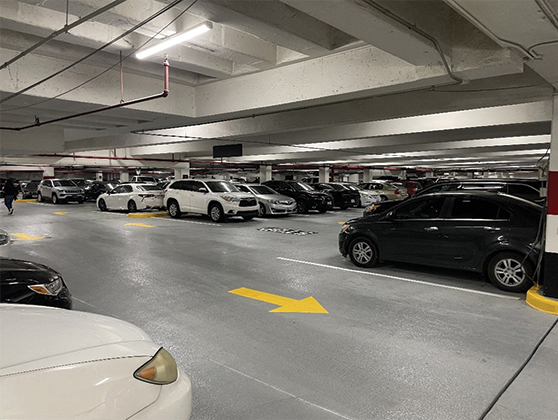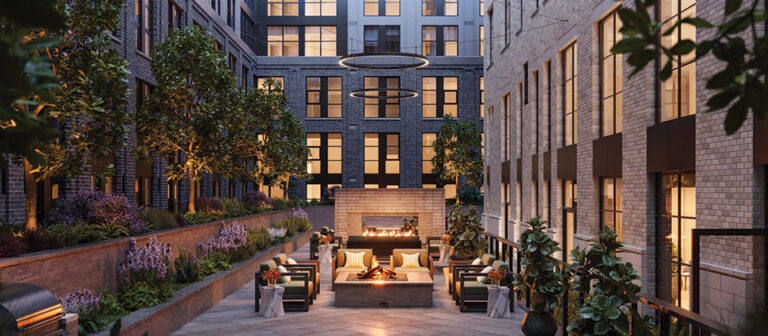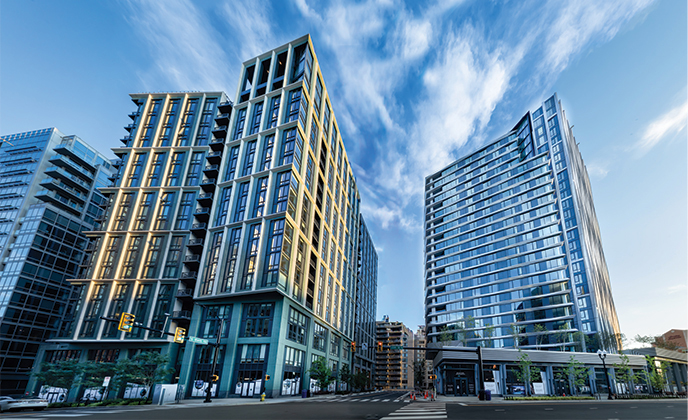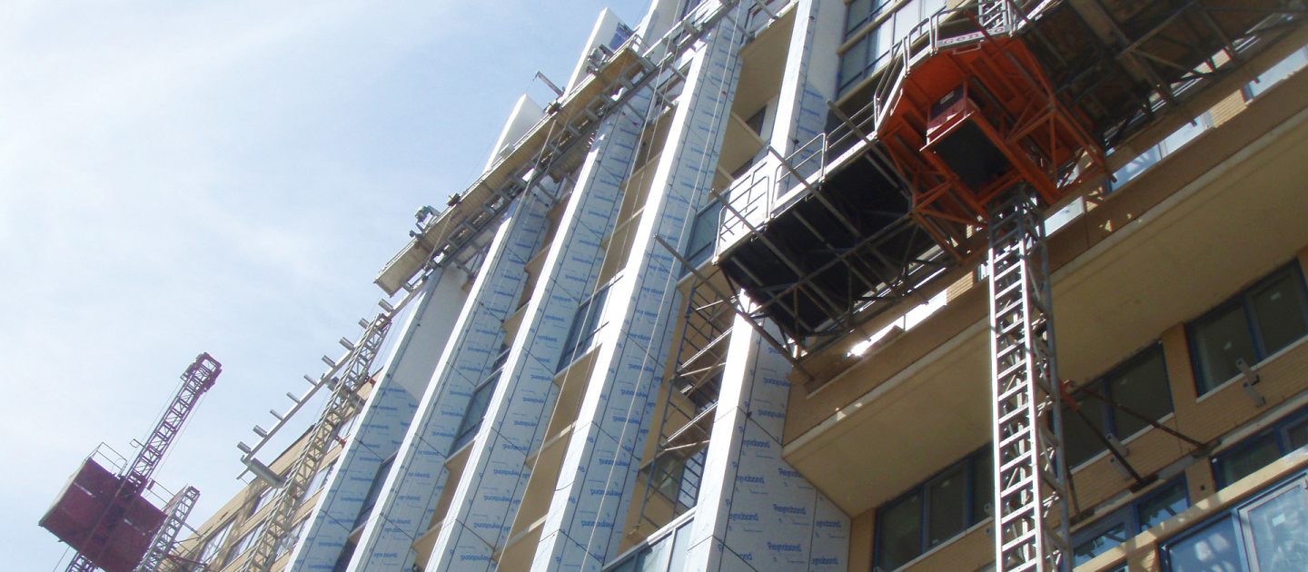
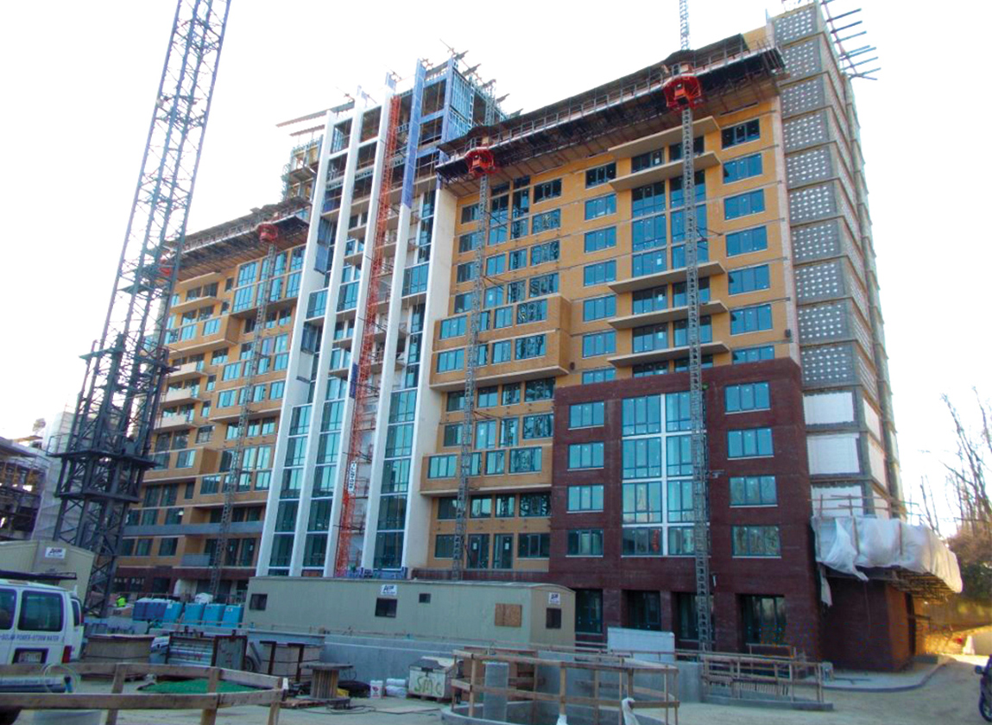
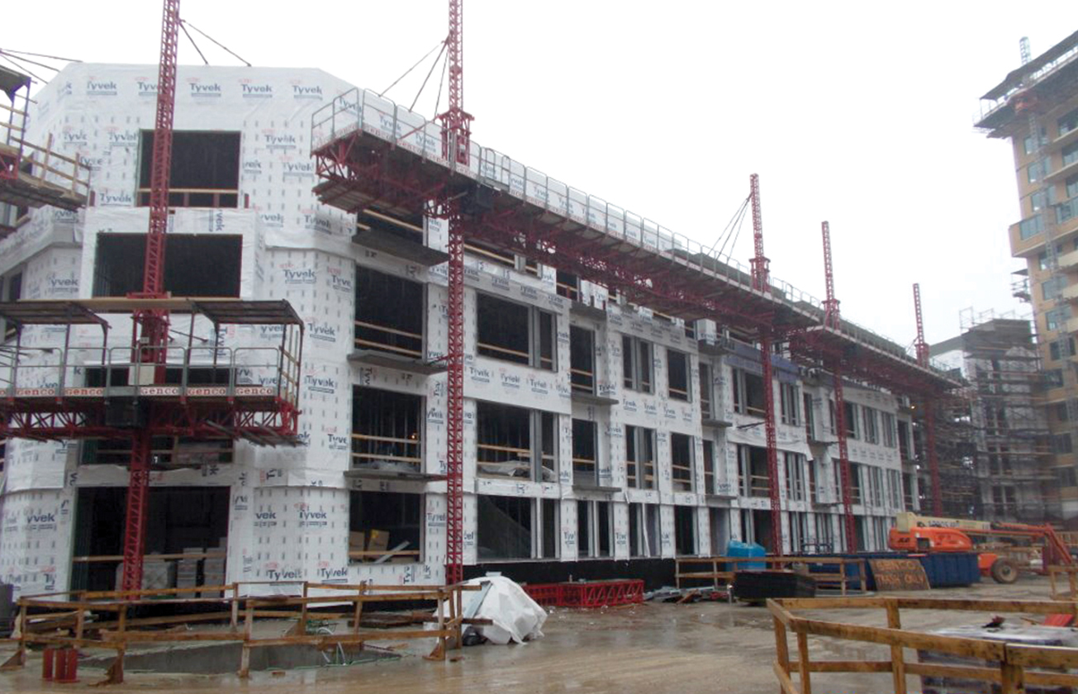
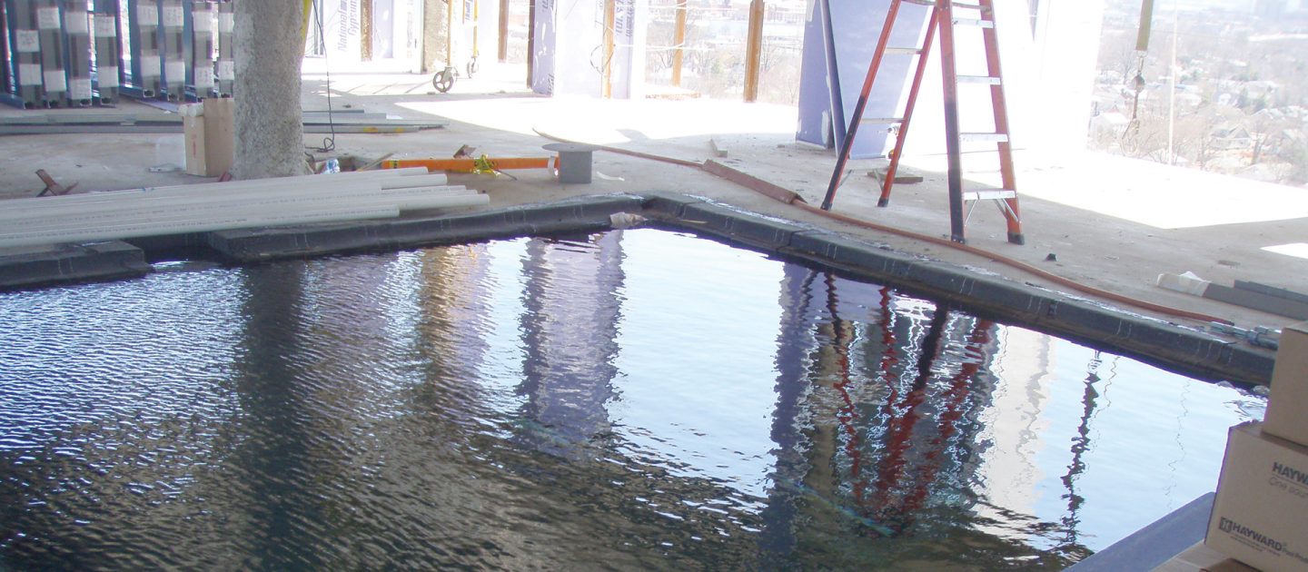
The Calvert Apartments
Formerly a dated high-rise building, the Calvert Apartments were transformed into a contemporary, mixed-use residential complex. The development features a central 16-story modernized tower with two new apartment buildings on each side as well as underground parking. The new apartment buildings consist of four levels of post-tensioned concrete over a reinforced concrete retail level. The first level above the retail floor is an 18” thick transfer slab. The buildings also feature green roofs, amenities, and three levels below grade parking.
The project totals 114,000 sf of residential space amongst the two new apartment buildings, 14,200 sf of retail space, 205,000 sf of underground parking for 522 cars and 193,000 sf of renovated residential space within the existing high-rise apartment building. SK&A’s Repair + Restoration Group also provided building enclosure and waterproofing consulting services, which included a comprehensive evaluation of four distinct zones of the complex’s building envelope to identify items requiring waterproofing work.
Project Details
CLIENT
UDR, Lessard
Location
ALEXANDRIA, VA
Square Footage
526,200
Year Completed
2014








