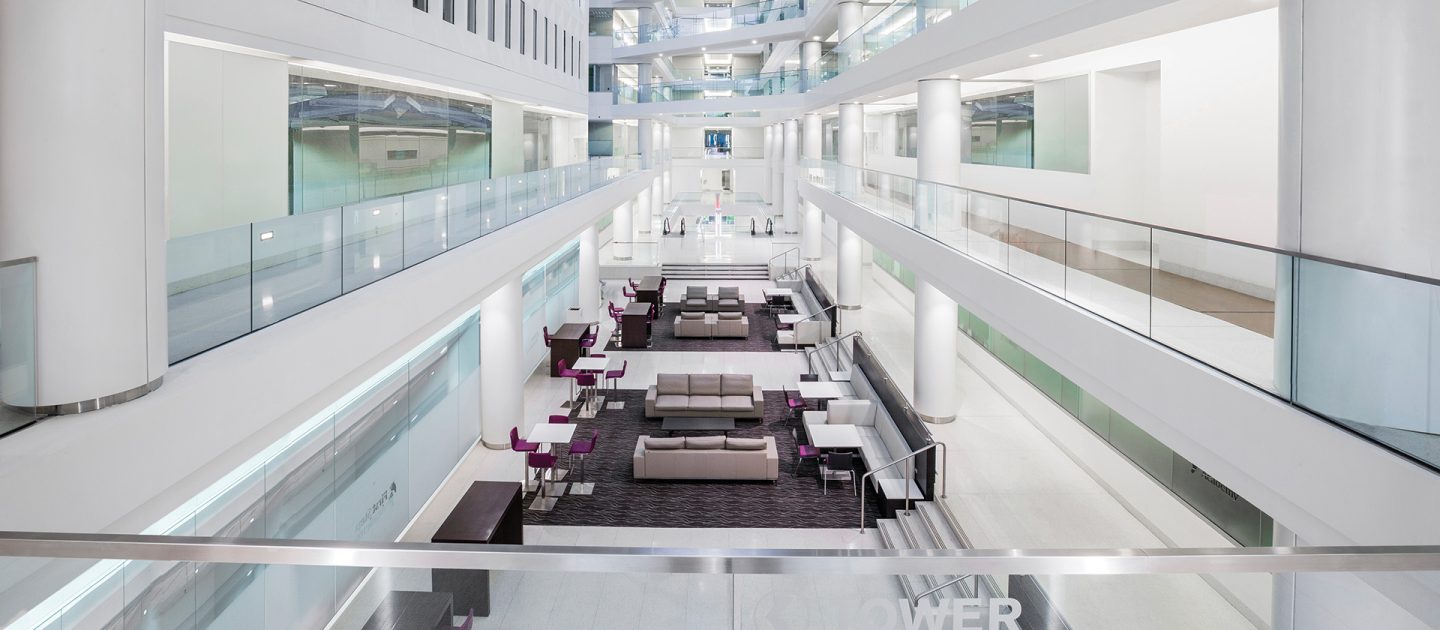
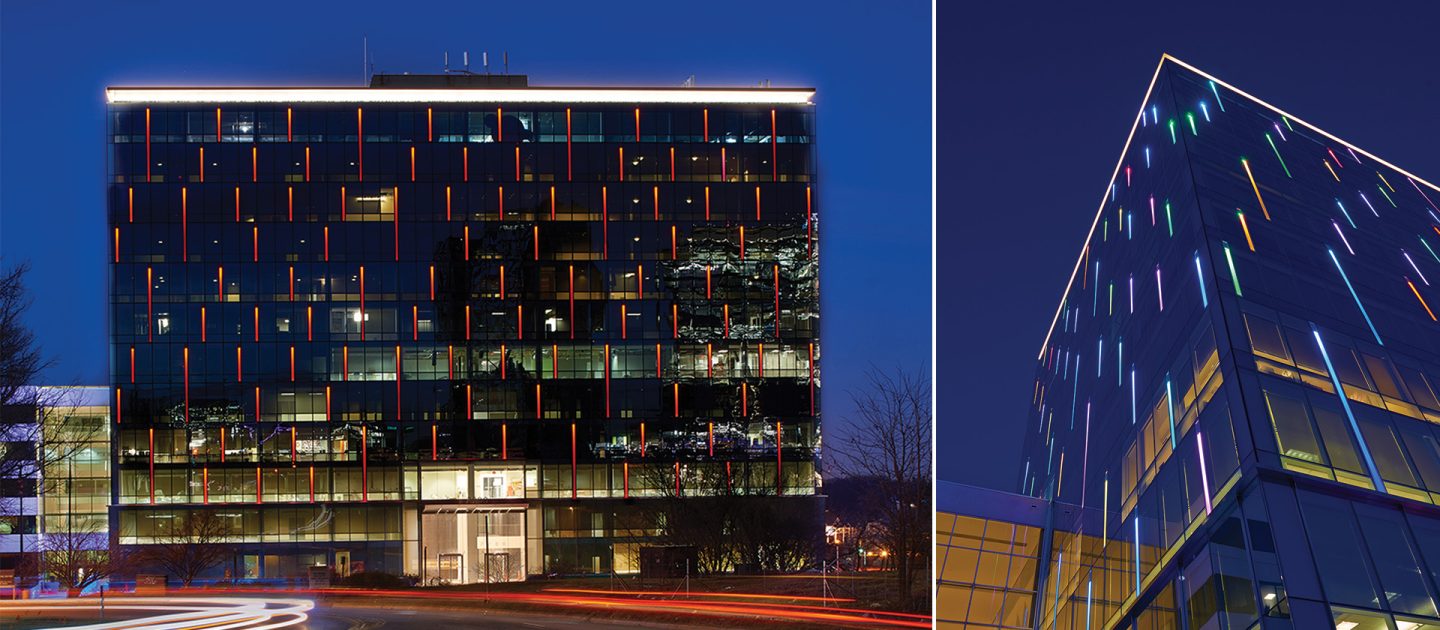
Silverline Center
Originally constructed in 1973, and previously renovated in the mid- 1980’s, the Silverline Center office complex features three office buildings. The renovation program featured the transformation of two office buildings, the Tower and Atrium, into modern properties.
Structural modifications for the Atrium building included a lobby redesign with four new escalators, roof modifications, and a new café seating area. The Tower building renovations included re-skinning of the exterior façade, new entrance canopy, new ADA ramp, and a new two-story lobby design.
Project Details
CLIENT
Washington Real Estate Investment Trust, Hickock Cole Architects
Location
MCLEAN, VA
Services
Square Footage
500,000
Year Completed
2015
Featured Team
Related Projects

The Corporate Office Centre at Tysons II
TYSONS CORNER, VA
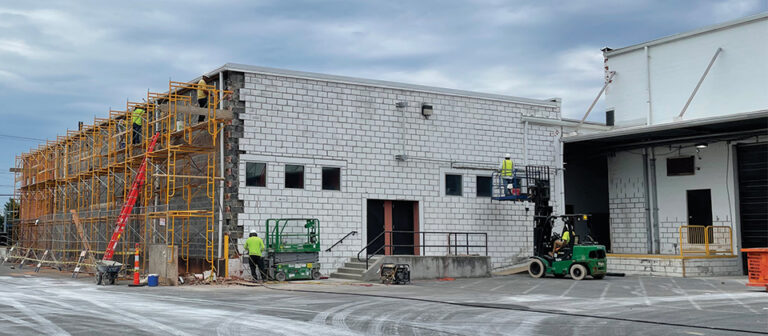
2939 Dorr Ave. Façade Repairs
FAIRFAX, VA
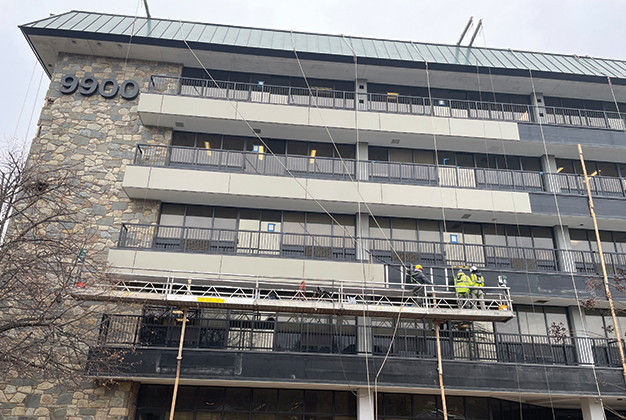
9900 Main Street Balcony and Railing Repairs
FAIRFAX, VA
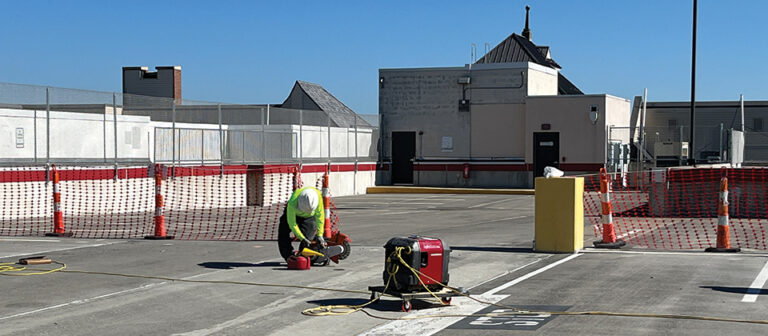
Brambleton Town Center Garage Repairs
BRAMBLETON, VA
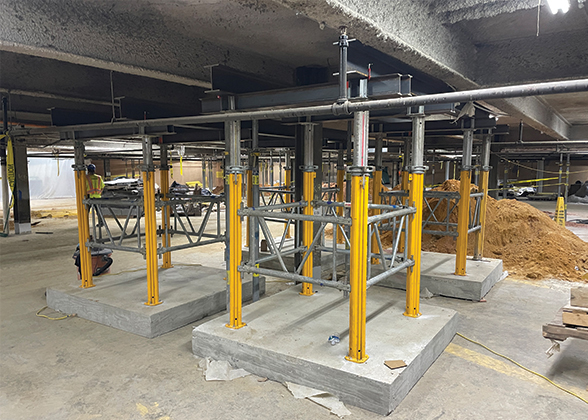
Whole Foods Market Tenleytown Garage Repairs
WASHINGTON, DC
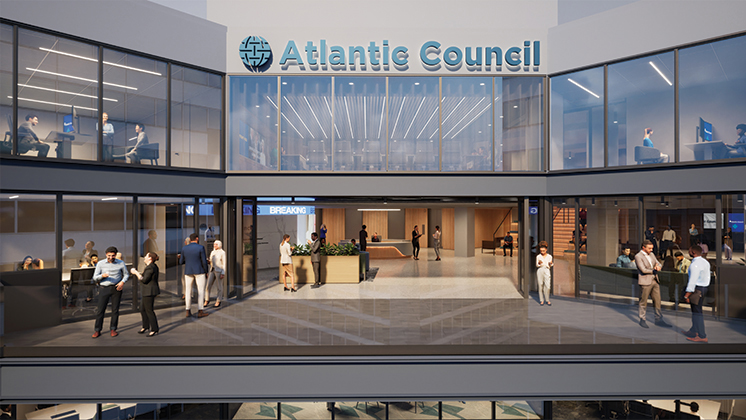
Atlantic Council Repositioning
WASHINGTON, DC

20 Mass
WASHINGTON, DC
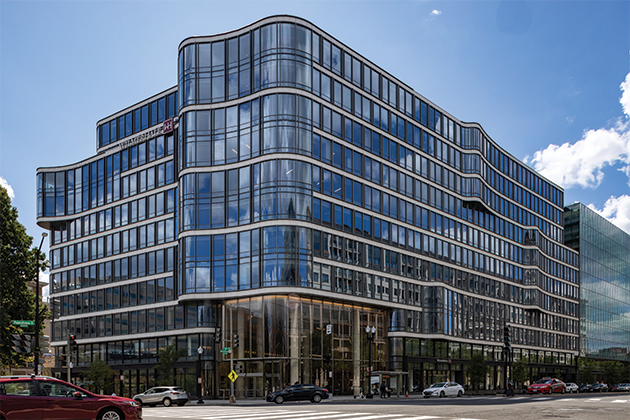
2100 Penn
WASHINGTON, DC
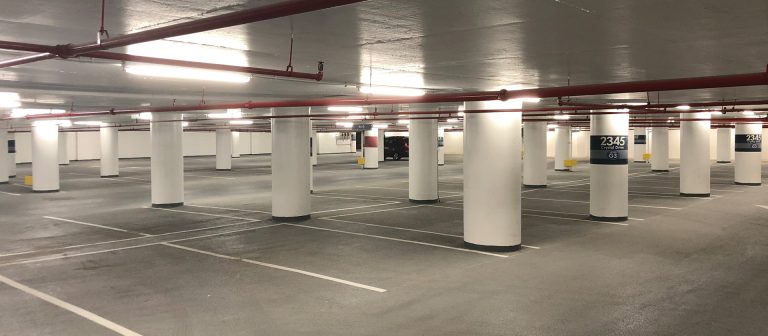
Crystal Park Complex
Garage Repairs
ARLINGTON, VA



