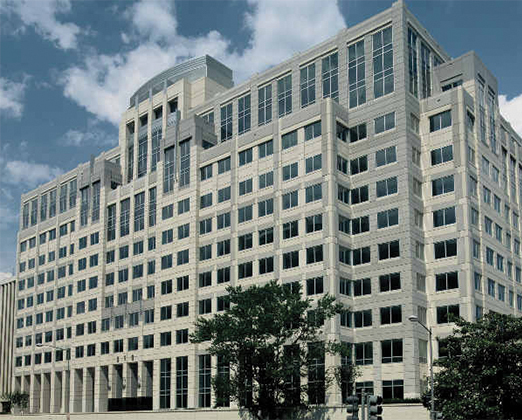
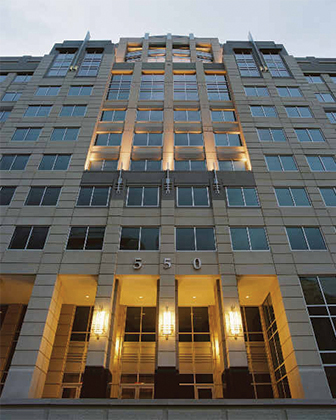
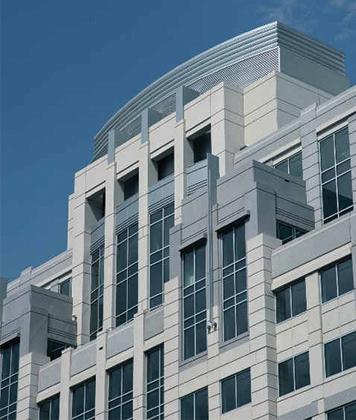
Potomac Center
The project consts of the modernization of Potomac Center, a 1960’s office building, into a modern, Class “A” office complex comprised of two office buildings on one city block. The first phase included the renovation and expansion of the southern half of the building which, houses the U.S. Department of Education and has eight levels above-grade and three levels of parking below. The existing space totaled approximately 250,000 sf of occupied area plus 150,000 sf of below grade parking. The project also included the addition of 220,000 sf of new office space.
The second phase of the renovation and expansion project focused on the north portion of the site. Approximately 229,000 sf of new space was added through the application of both vertical and horizontal expansions. The horizontal expansion added reinforced concrete bays to floors two through eight. The building was also expanded vertically by adding three steel-framed levels above the original roof level, plus a new roof and penthouse, bringing the building to its new size of 11 stories.
Project Details
CLIENT
JBG SMITH Properties,
Hickok Cole Architects
Location
WASHINGTON, DC
Services
Square Footage
671,000
Year Completed
2005
Featured Team
Related Projects

The Corporate Office Centre at Tysons II
TYSONS CORNER, VA
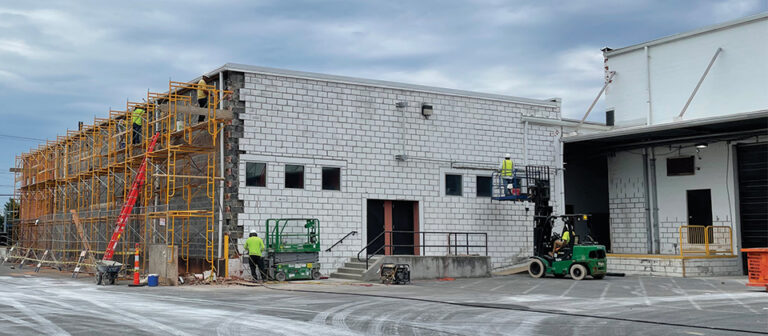
2939 Dorr Ave. Façade Repairs
FAIRFAX, VA
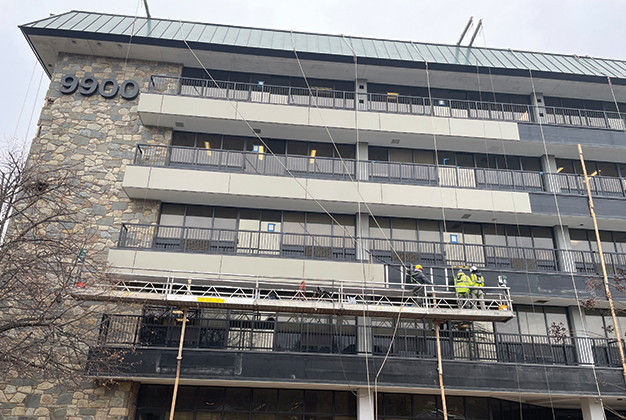
9900 Main Street Balcony and Railing Repairs
FAIRFAX, VA
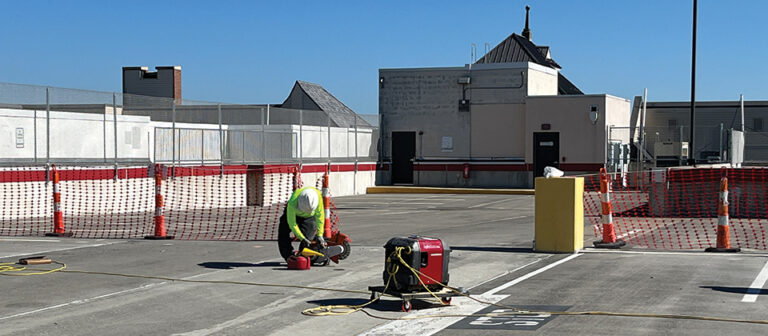
Brambleton Town Center Garage Repairs
BRAMBLETON, VA
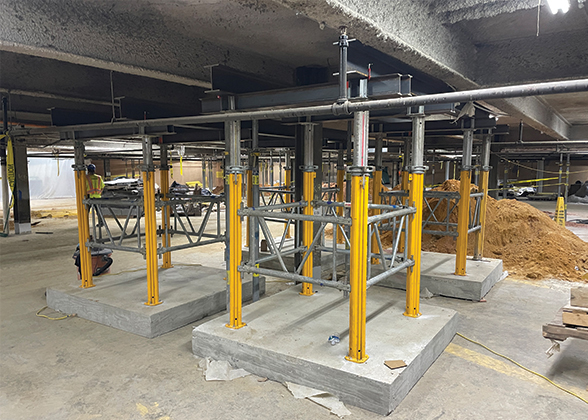
Whole Foods Market Tenleytown Garage Repairs
WASHINGTON, DC
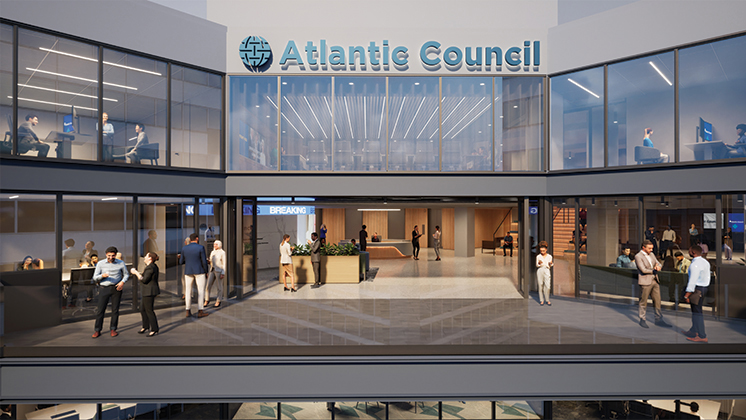
Atlantic Council Repositioning
WASHINGTON, DC

20 Mass
WASHINGTON, DC
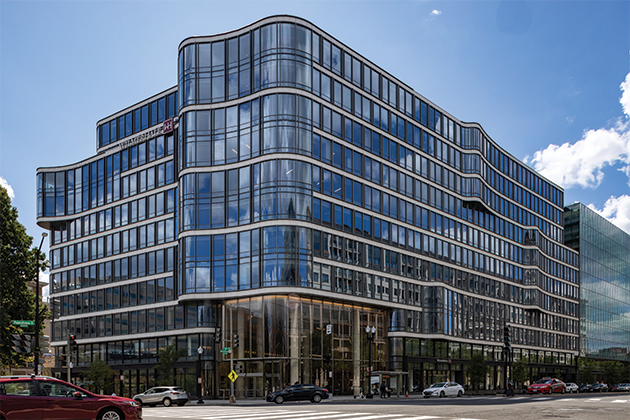
2100 Penn
WASHINGTON, DC
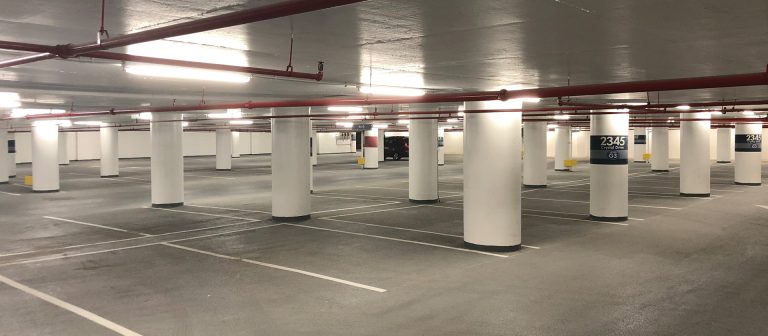
Crystal Park Complex
Garage Repairs
ARLINGTON, VA



