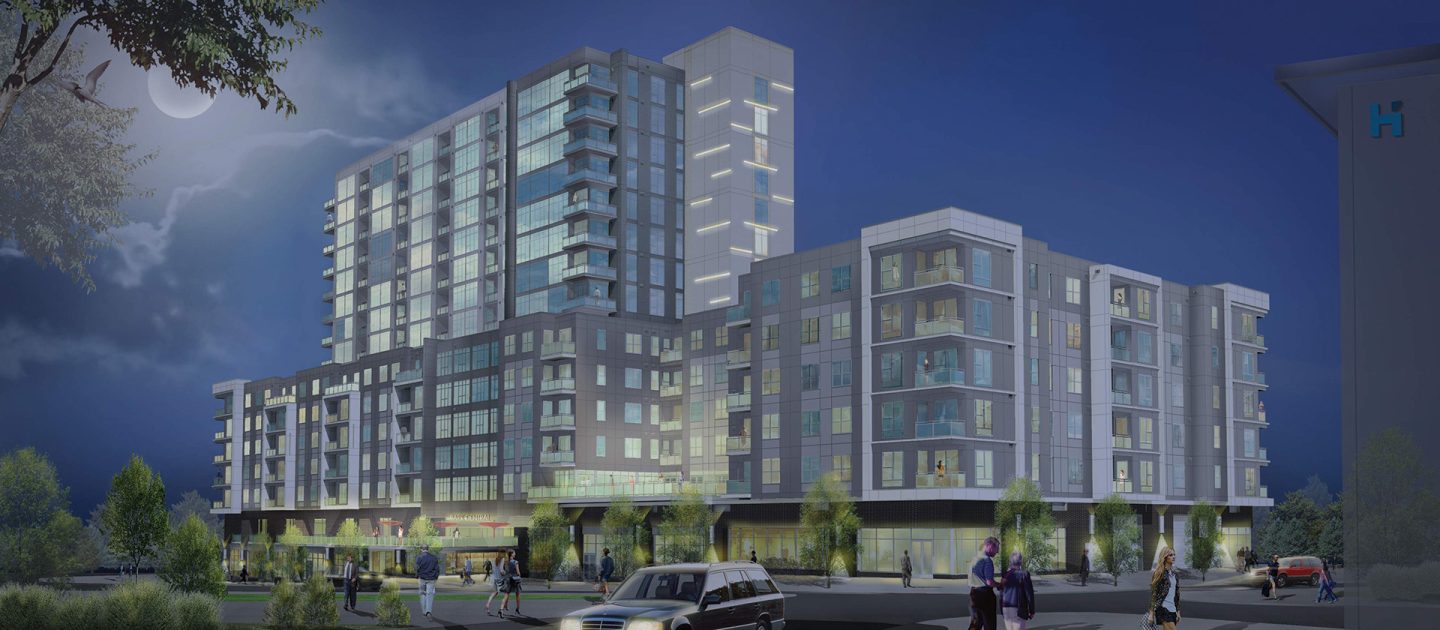
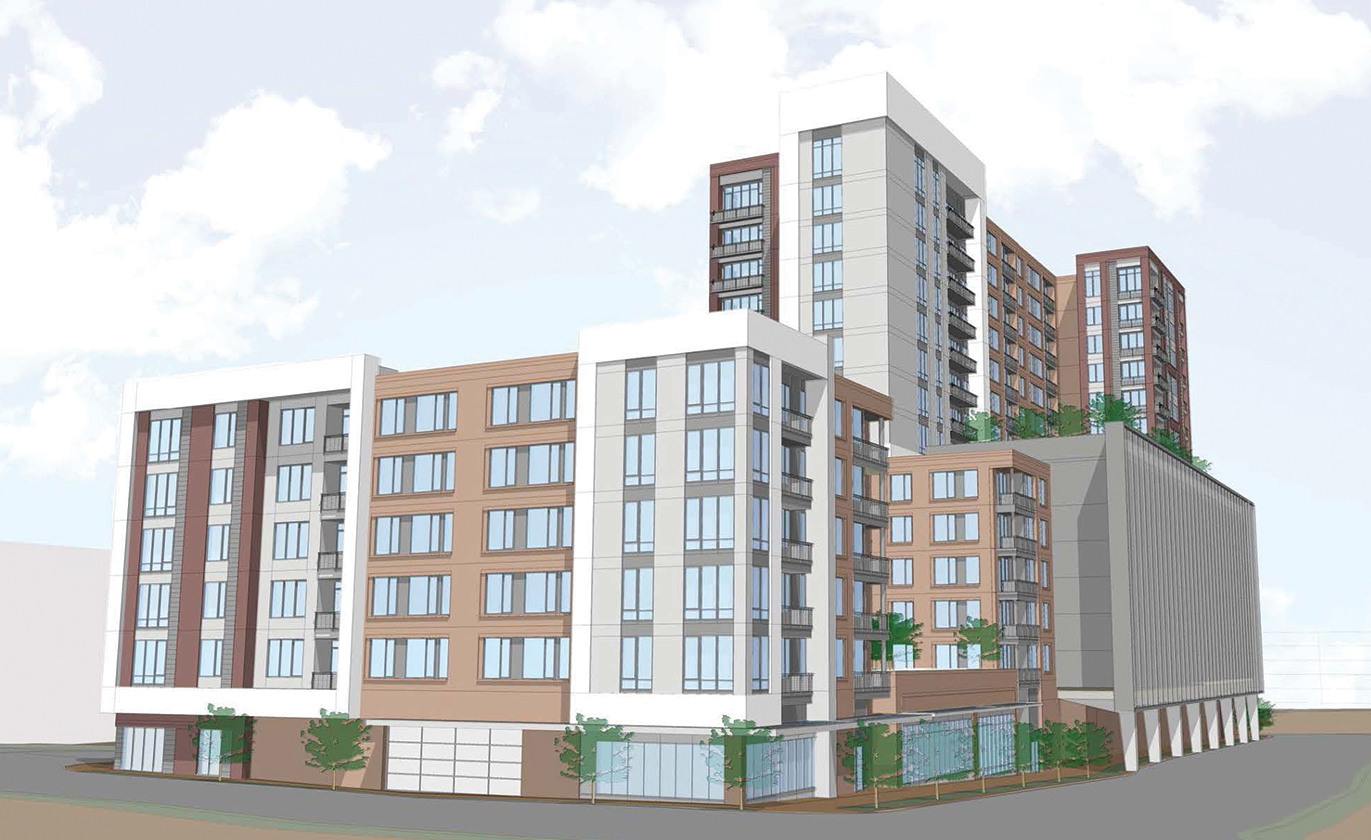
Park Central at North Hills
Located in Raleigh’s bustling Midtown district, the North Hills mixed-use development encompasses a variety of stores, restaurants, hotels, residences, Class “A” office towers and entertainment spaces over a 100-acre site. The Park Central apartments is a 15-story, 252,204 sf residential building featuring a multi-level parking deck and 36,400 sf of retail and restaurants.
At ground level, a concrete podium structure contains retail and office spaces, the lobby for the residences, and a pass-through pedestrian corridor. Atop the concrete podium sits five stories of wood-frame residential construction, partially wrapping a seven-level above-grade garage for 472 cars. The building also includes multiple amenities, such as a rooftop pool with sundeck, fitness center, lounges, and private roof terraces.
Project Details
CLIENT
Kane Realty Corporation,
WDG Architecture
Location
RALEIGH, NC
Market
Services
Square Footage
288,604
Year Completed
2017
Related Projects

Richland Mall Redevelopment
COLUMBIA, SC

Pearl Square
JACKSONVILLE, FL

Tyson Point Phase I
TAMPA, FL

Brooklyn & Church
CHARLOTTE, NC

TideLock
ALEXANDRIA, VA
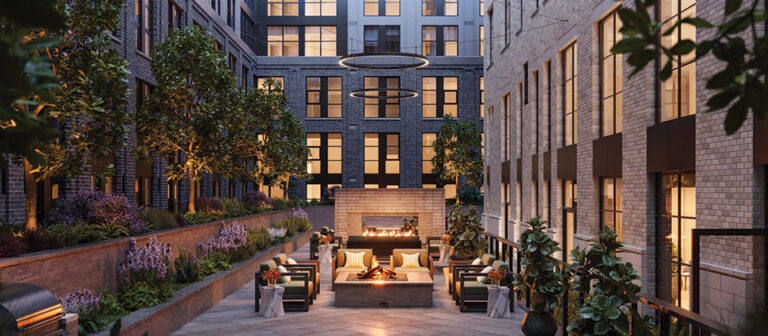
The Annex on 12th
WASHINGTON, DC
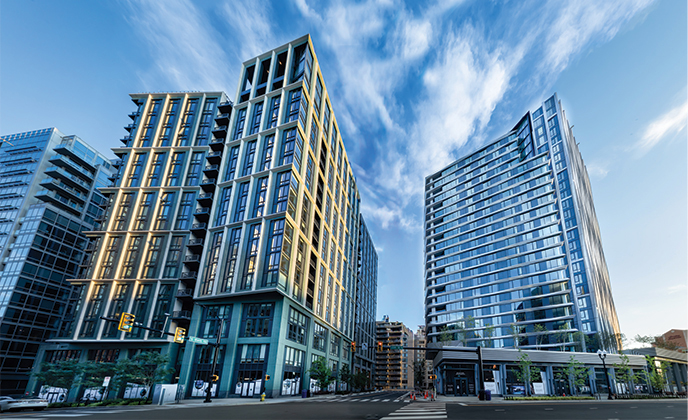
The Zoe and Valen
ARLINGTON, VA

4909 Auburn
BETHESDA, MD
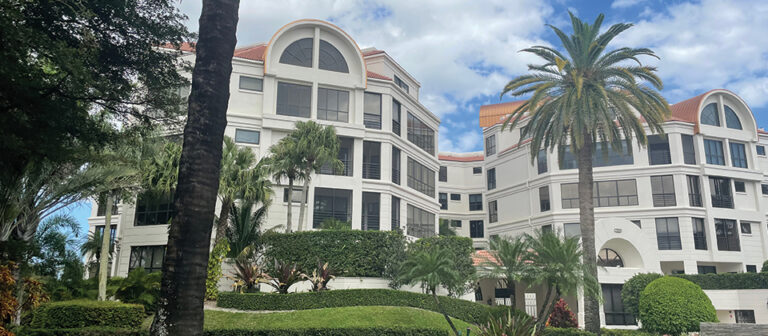
Chateau at Boca Grove Milestone Inspection
BOCA RATON, FL




