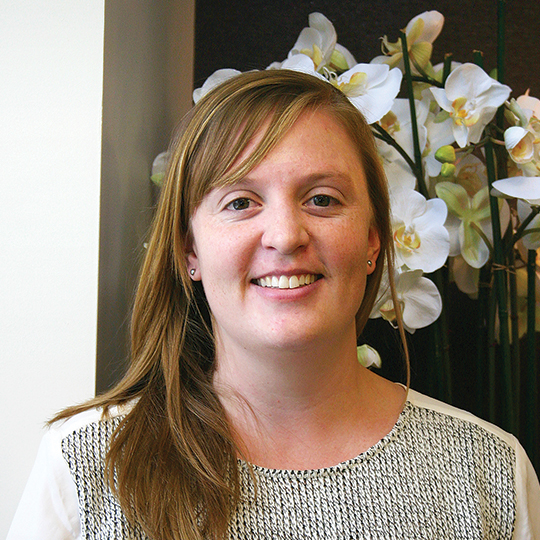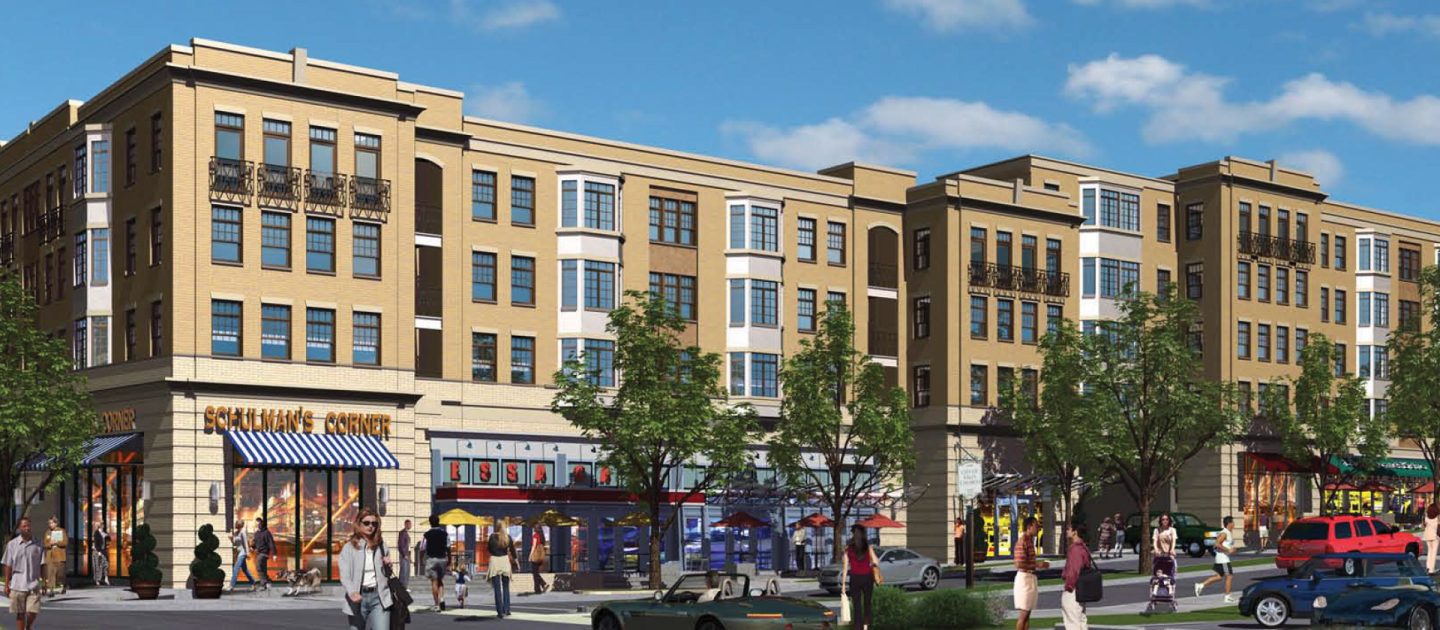
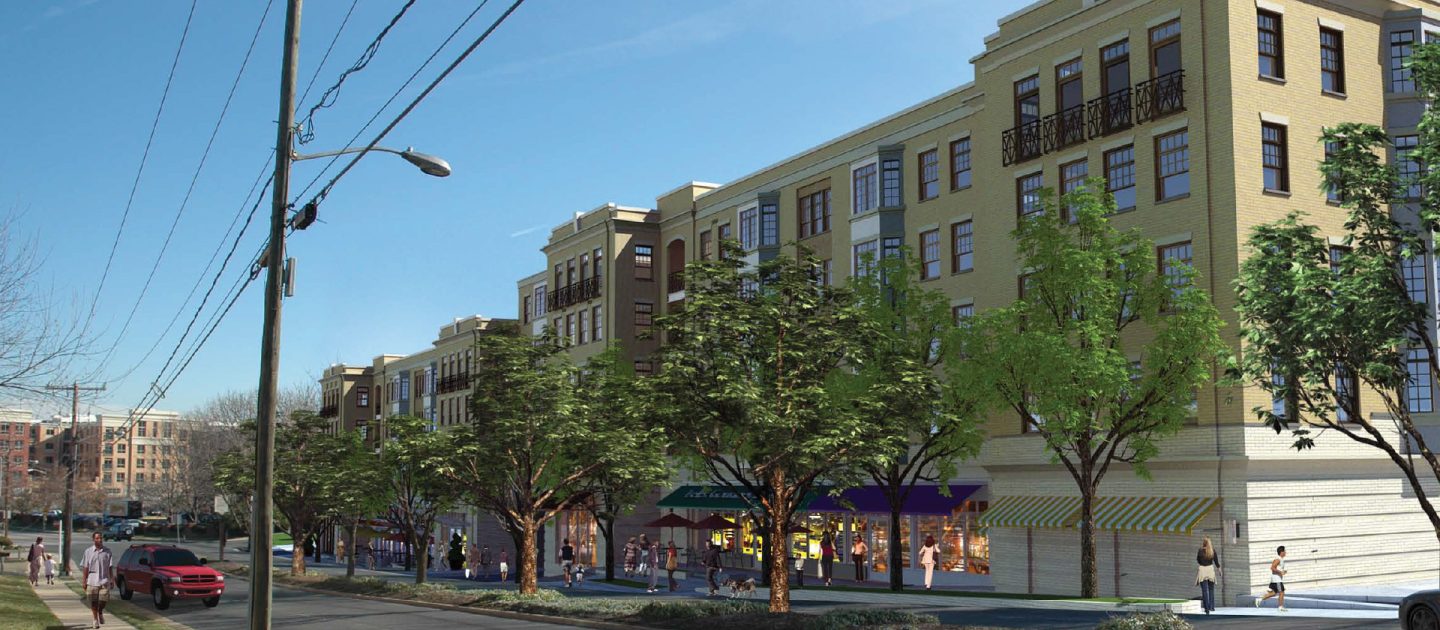
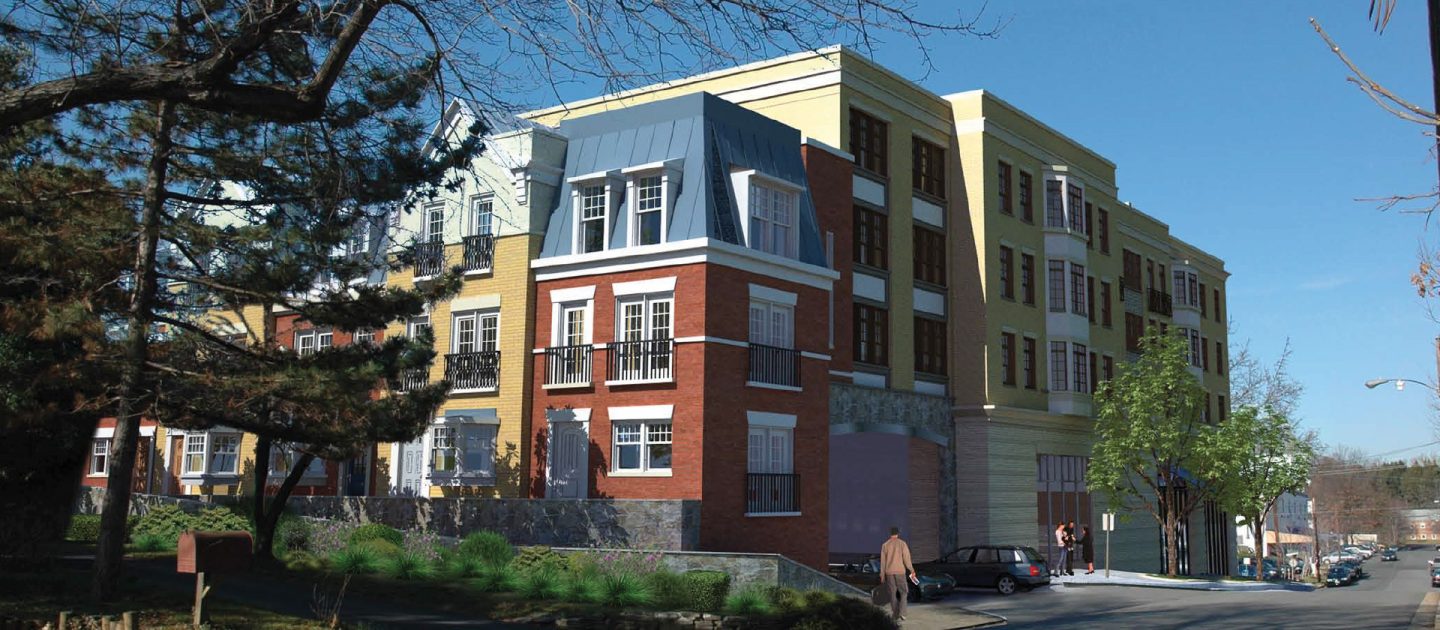
Northgate at Falls Church
Located near the East Falls Church Metro station off of Route 29, this LEED certified project is an urban-style, mixed-use development with four levels of luxury apartments, office space and ten 3-story townhouses supported by a second floor concrete plaza deck over ground floor parking and retail. Below-grade are two levels of parking.
The upper construction is wood-framed and the plaza, retail spaces and parking are supported by reinforced concrete. The project has three floors of infinity framing at the three-story office tower. Both the office and residential buildings have green roofs with AC condenser farms.
Project Details
CLIENT
Hekemian, MV+A Architects
Location
FALLS CHURCH, VA
Market
Services
Square Footage
270,000
Year Completed
2013
Featured Team
Related Projects
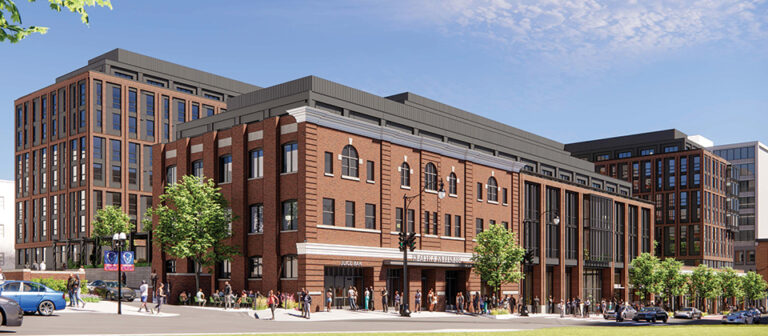
Fusion Building, Howard University Wonder Plaza
WASHINGTON, DC

Richland Mall Redevelopment
COLUMBIA, SC

Pearl Square
JACKSONVILLE, FL

The Corporate Office Centre at Tysons II
TYSONS CORNER, VA

Tyson Point Phase I
TAMPA, FL

Brooklyn & Church
CHARLOTTE, NC

TideLock
ALEXANDRIA, VA

4909 Auburn
BETHESDA, MD
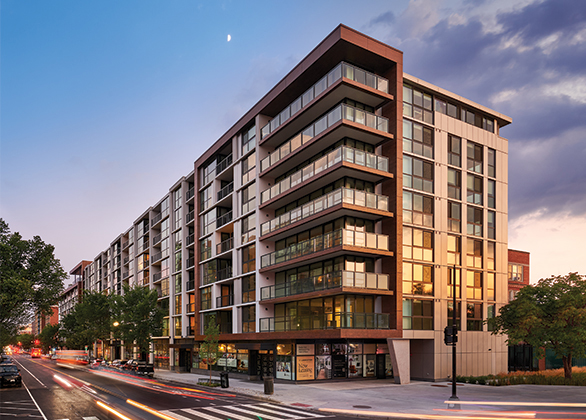
The Langston
WASHINGTON, DC
