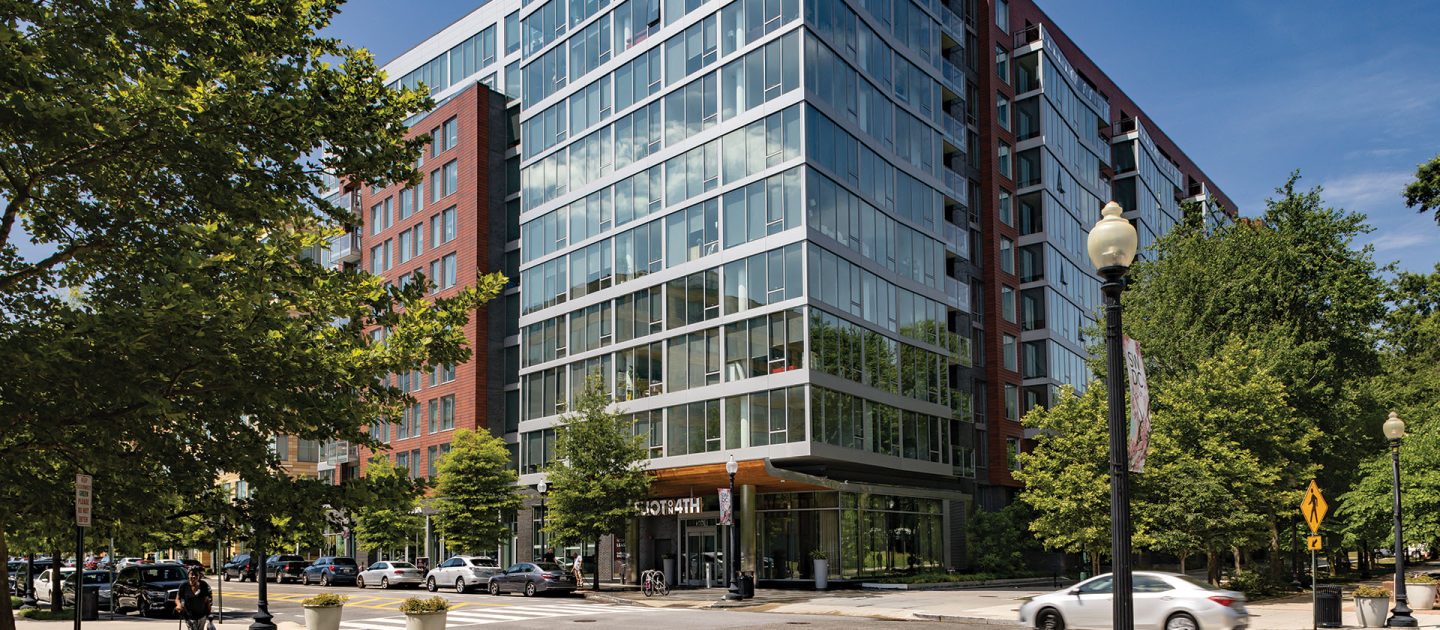
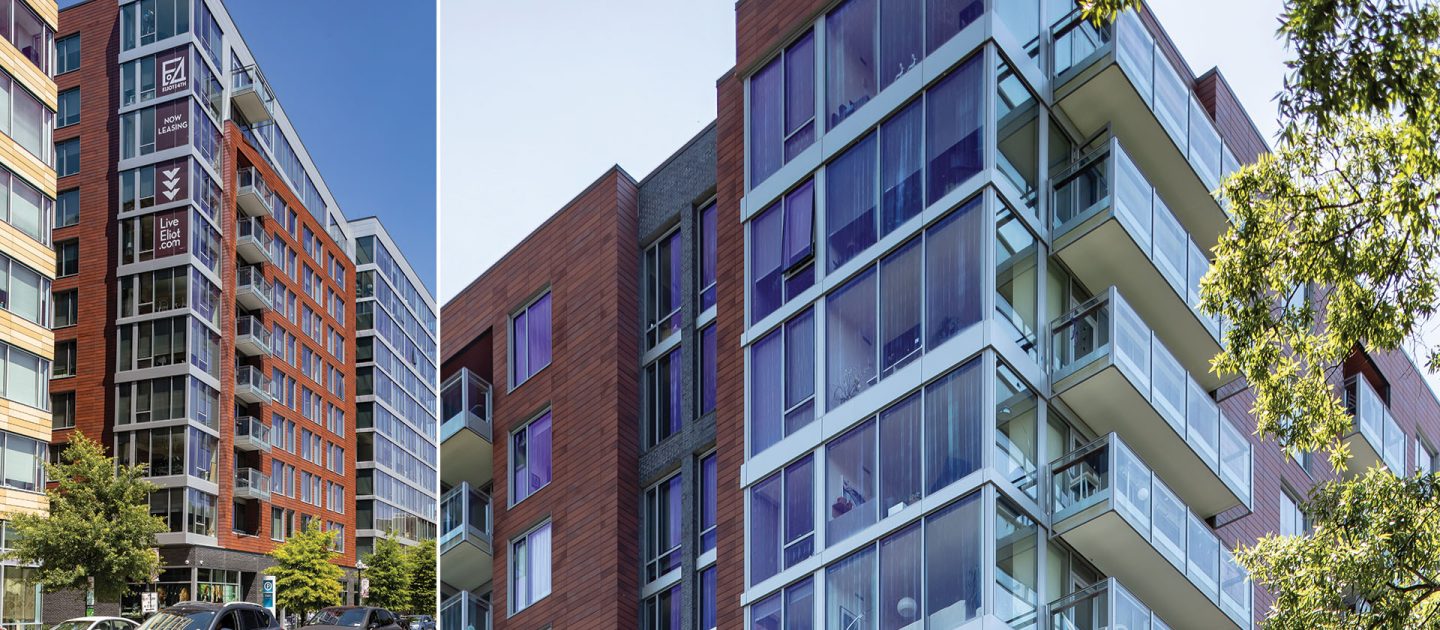
Eliot on 4th
Located in DC’s southwest waterfront neighborhood, the Eliot on 4th is an 11-story mixed-use residential building. Constructed as Phase 3 of 4 total phases, within the larger Waterfront Station mixed-use development, the building includes 365 apartment units, two levels of below-grade parking (94,394 sf), a landscaped plaza/courtyard, rooftop pool, as well as retail and amenity spaces (15,000 sf).
The structure also incorporates a total of 12 street-level townhouses, in addition to the apartment units. The townhouses are situated along 4th Street and Makemie Place, with private courtyards and street entrances in addition to entrances that are accessible through an internal hallway.
Project Details
CLIENT
Forest City, Perkins Eastman DC
Location
WASHINGTON, DC
Market
Services
Square Footage
467,060
Year Completed
2016
Featured Team
Related Projects

Richland Mall Redevelopment
COLUMBIA, SC

Pearl Square
JACKSONVILLE, FL

Tyson Point Phase I
TAMPA, FL
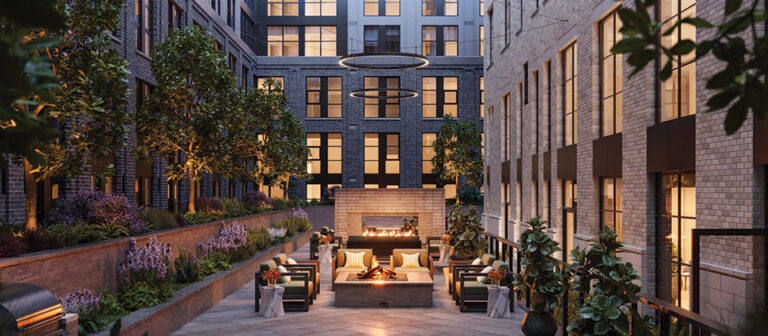
The Annex on 12th
WASHINGTON, DC

4909 Auburn
BETHESDA, MD
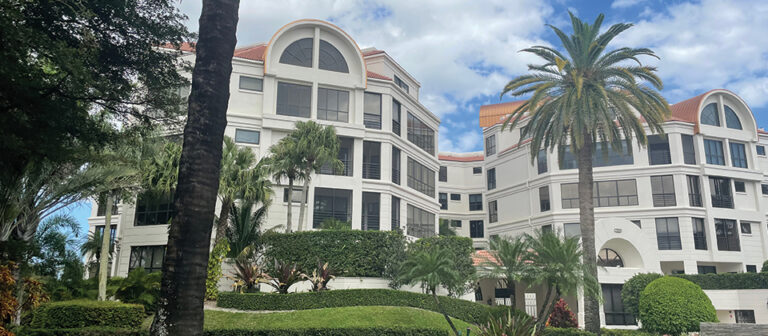
Chateau at Boca Grove Milestone Inspection
BOCA RATON, FL
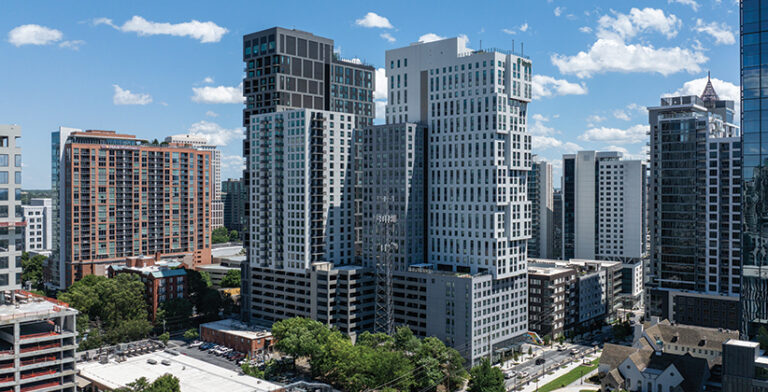
Kinetic and Momentum Midtown
ATLANTA, GA
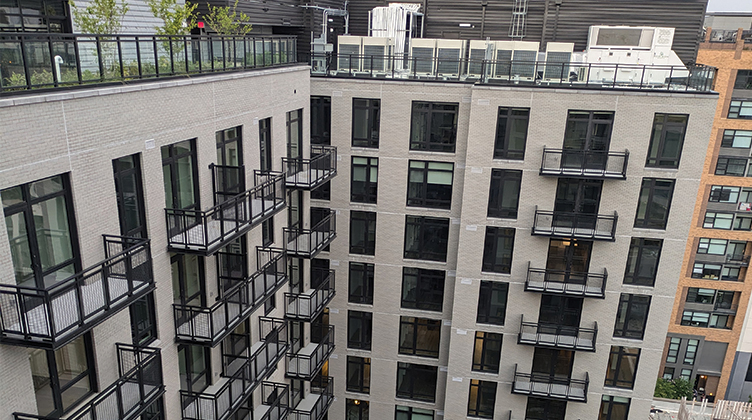
The Iris
WASHINGTON, DC
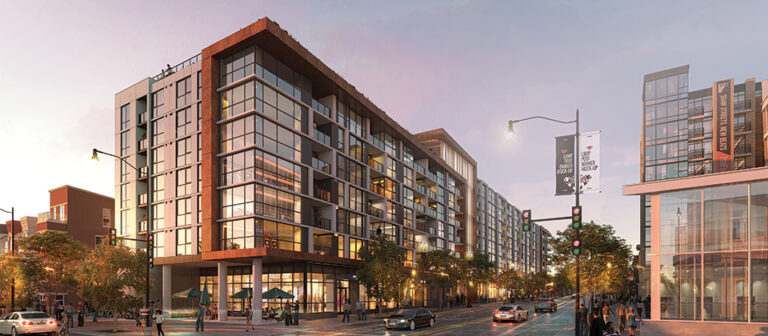
The Langston
WASHINGTON, DC




