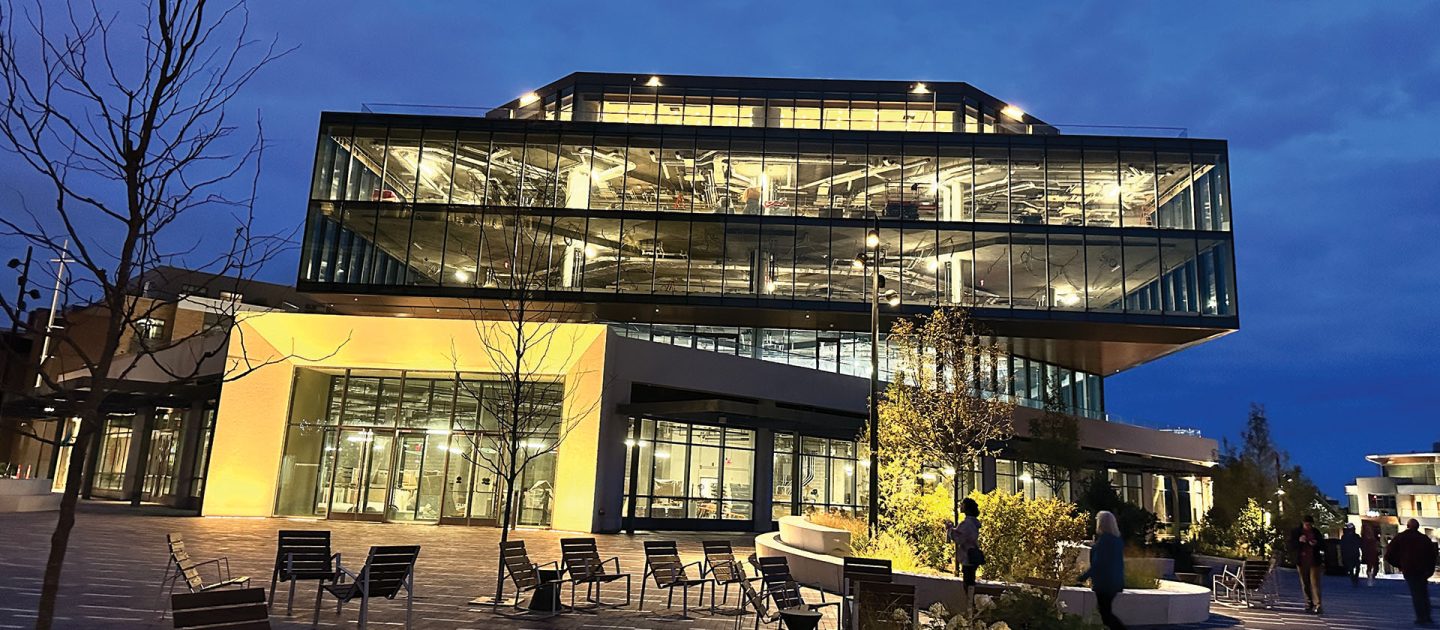
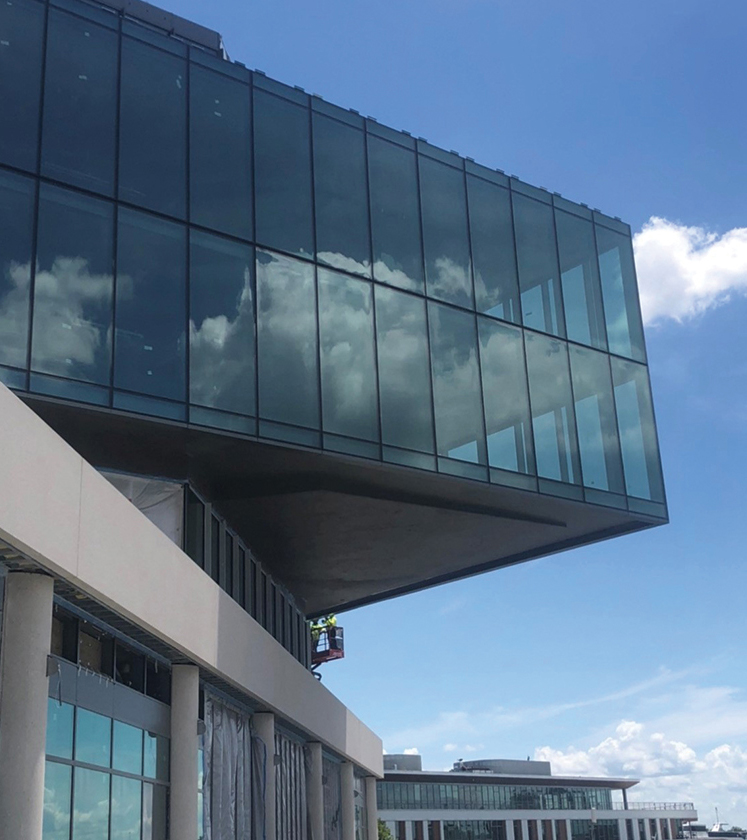
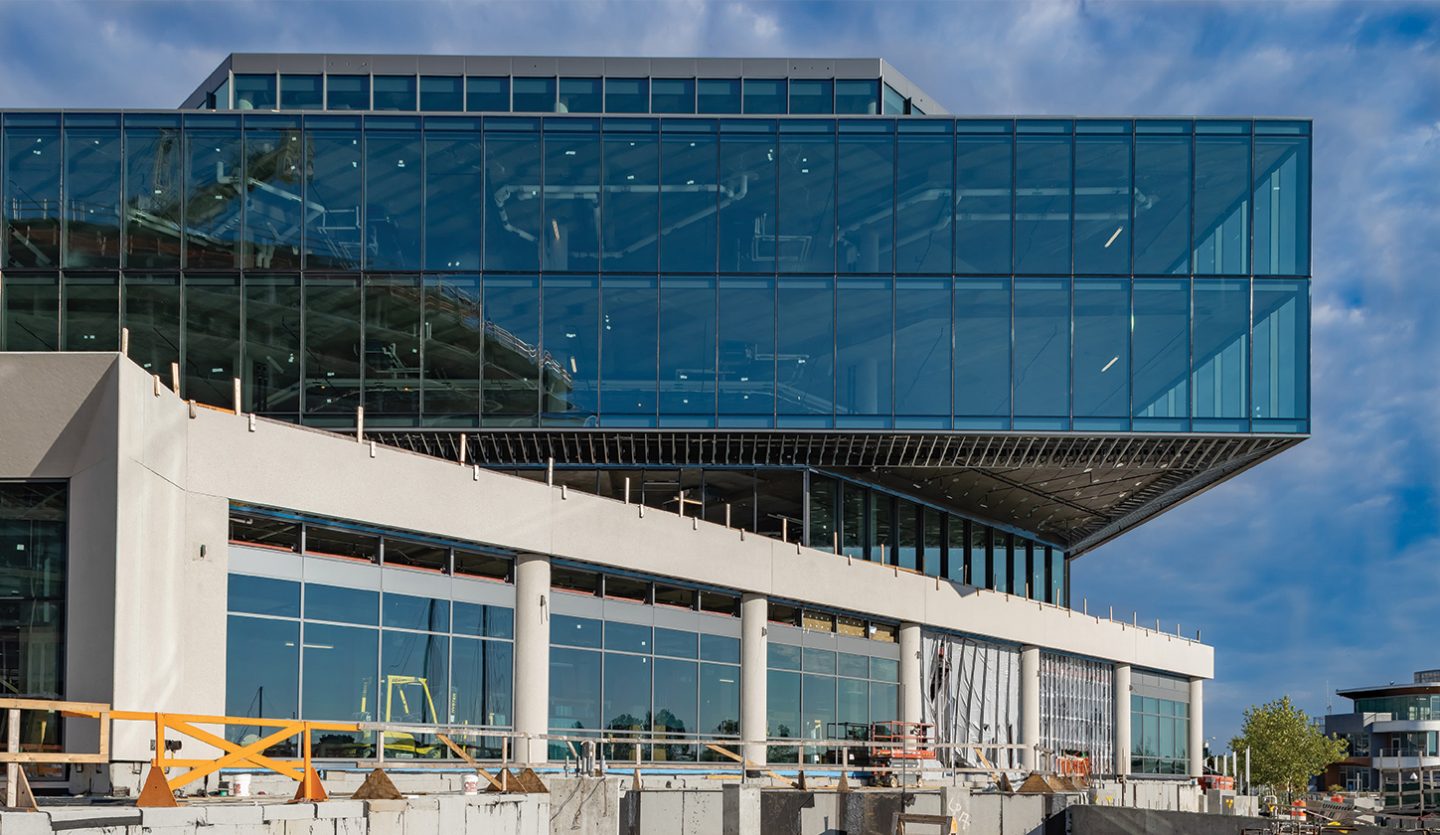
DCX Office Building
Situated on the waterfront at the Wharf mixed-use development, the five-story DCX office building provides breathtaking views of the Potomac River. The building’s design features 35-foot cantilevers and the structural profile at the ends of the cantilevered floors is only eight inches thick. The building has been compared to a floating jewel box extending to the Potomac River.
While numerous design concepts with steel and concrete were done, it was determined that a two-way post-tensioned high strength concrete (7,000 psi) slab with drop panels provided both the thin structural profile and long cantilevers that was envisioned for the building. To achieve a thin profile at the ends of the perimeter, the drop panels were tapered in thickness. A 5’-0” perimeter of a “no drop panel zone” was created to allow the thin profile at the exterior of the building, while also allowing the glass façade to extend up from floor to floor without the use of spandrel glass.
Project Details
CLIENT
Hoffman & Associates,
Morris Adjmi Architects
Location
WASHINGTON, DC
Market
Services
Square Footage
87,000
Year Completed
2021
Featured Team
Related Projects

The Corporate Office Centre at Tysons II
TYSONS CORNER, VA
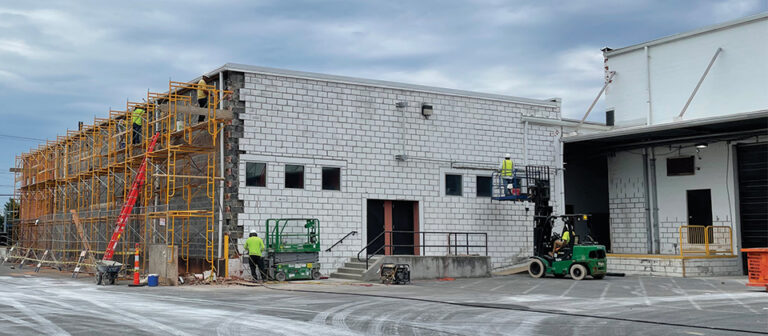
2939 Dorr Ave. Façade Repairs
FAIRFAX, VA
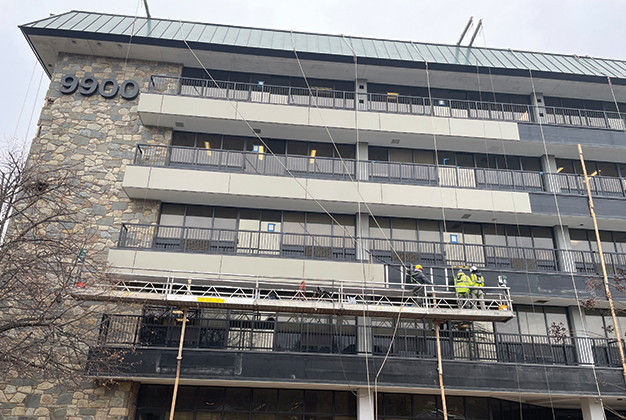
9900 Main Street Balcony and Railing Repairs
FAIRFAX, VA
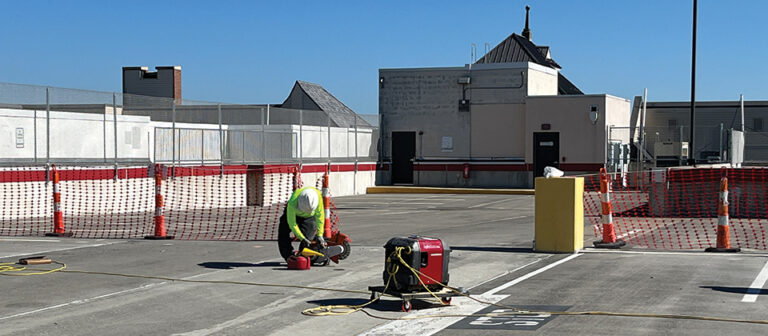
Brambleton Town Center Garage Repairs
BRAMBLETON, VA
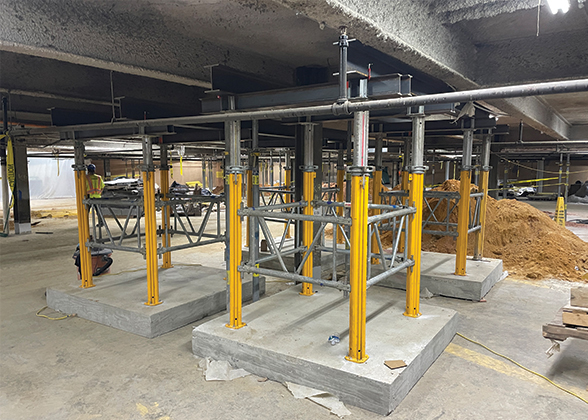
Whole Foods Market Tenleytown Garage Repairs
WASHINGTON, DC
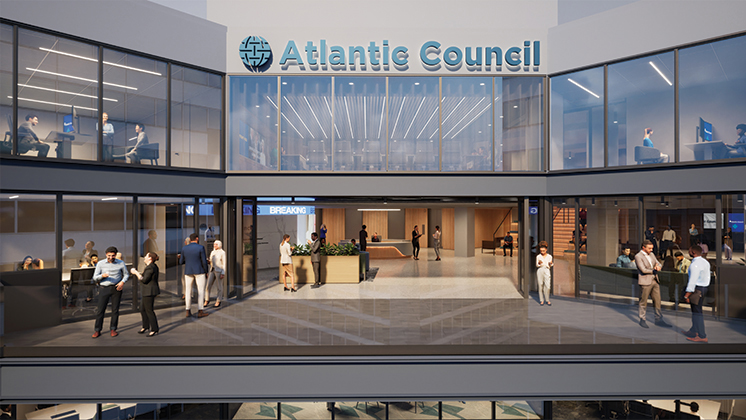
Atlantic Council Repositioning
WASHINGTON, DC

20 Mass
WASHINGTON, DC
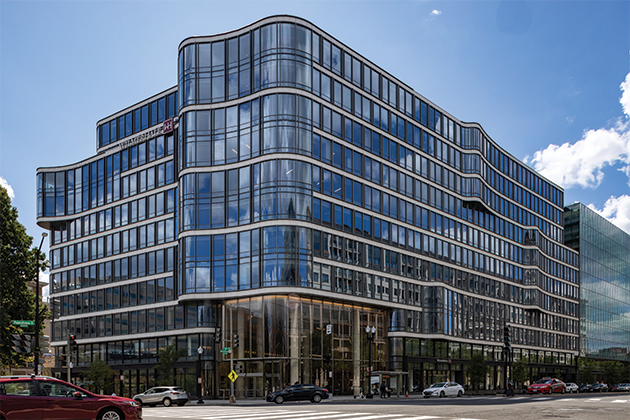
2100 Penn
WASHINGTON, DC
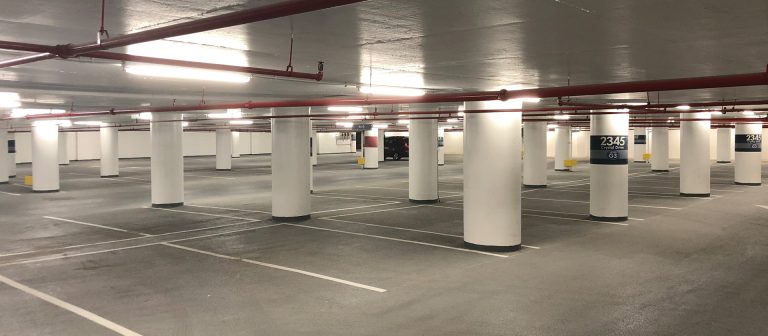
Crystal Park Complex
Garage Repairs
ARLINGTON, VA




