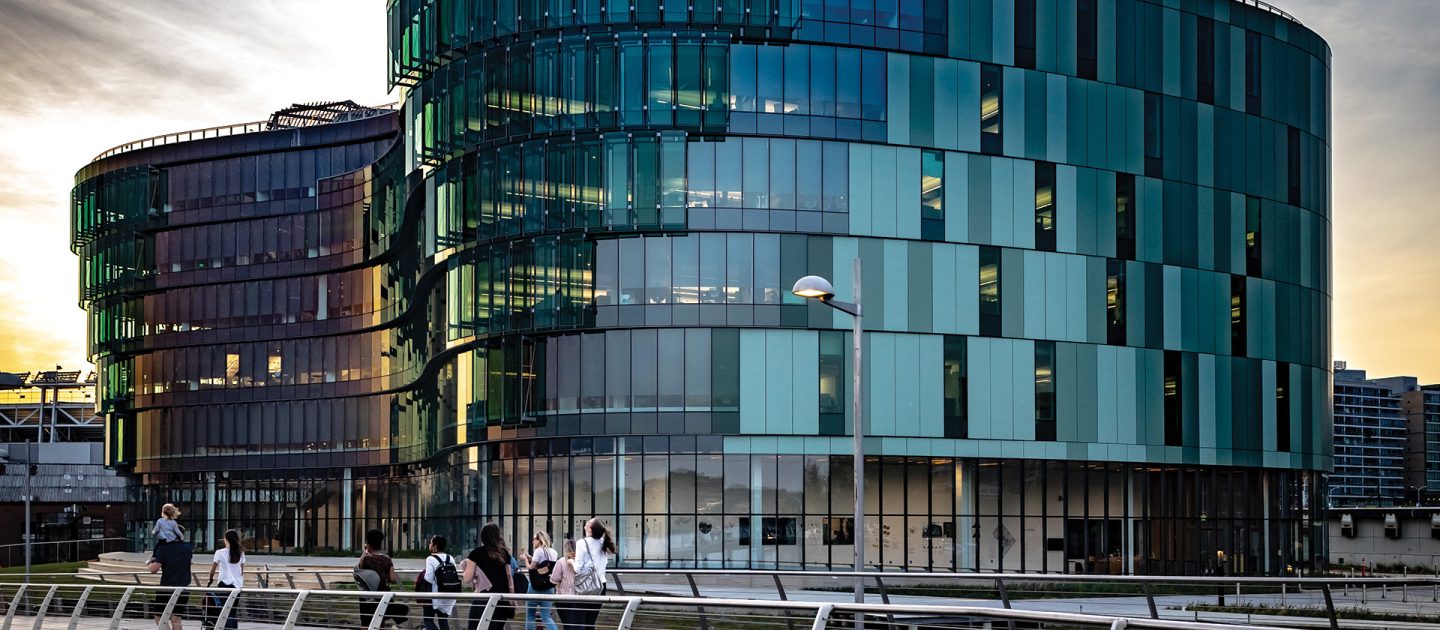
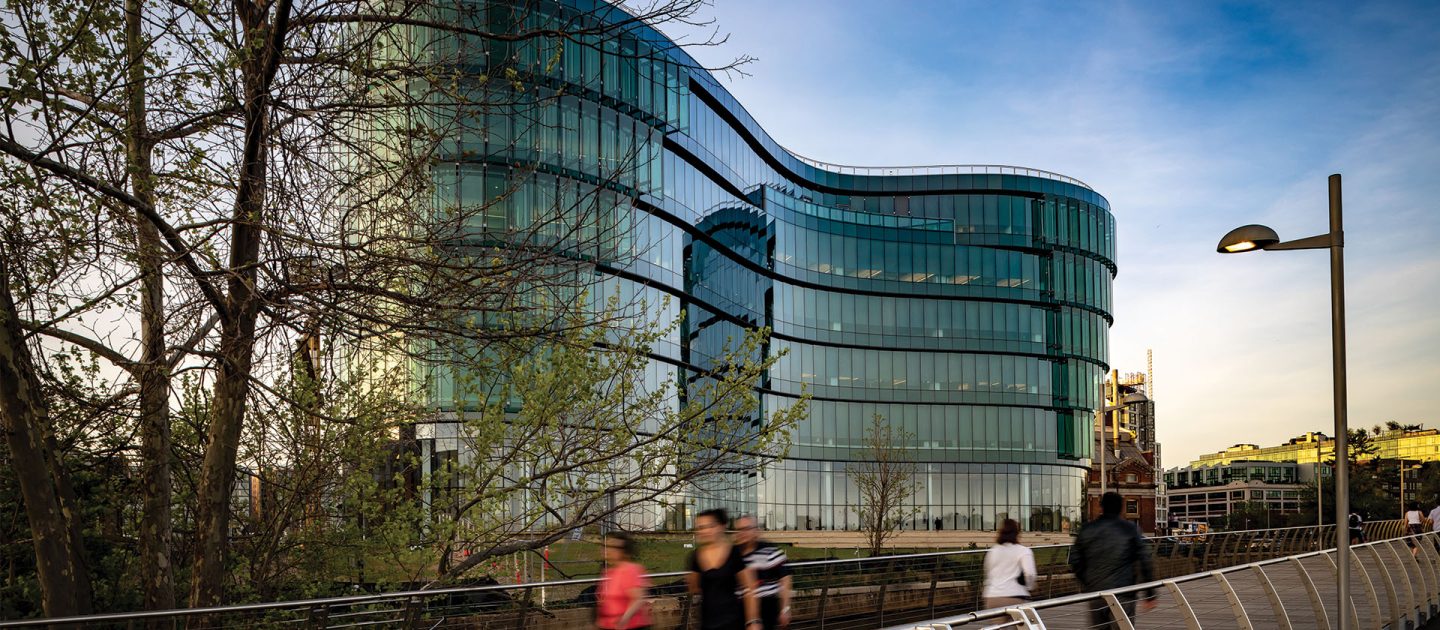
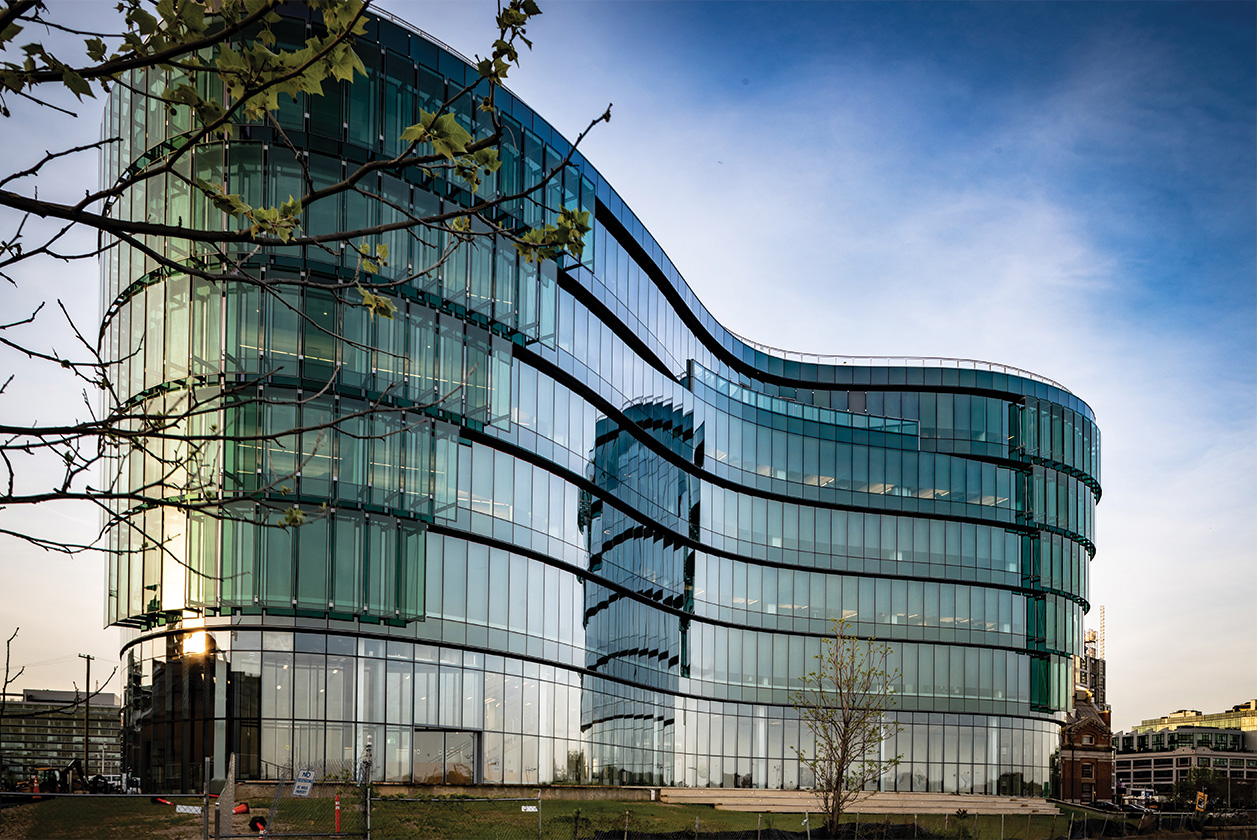
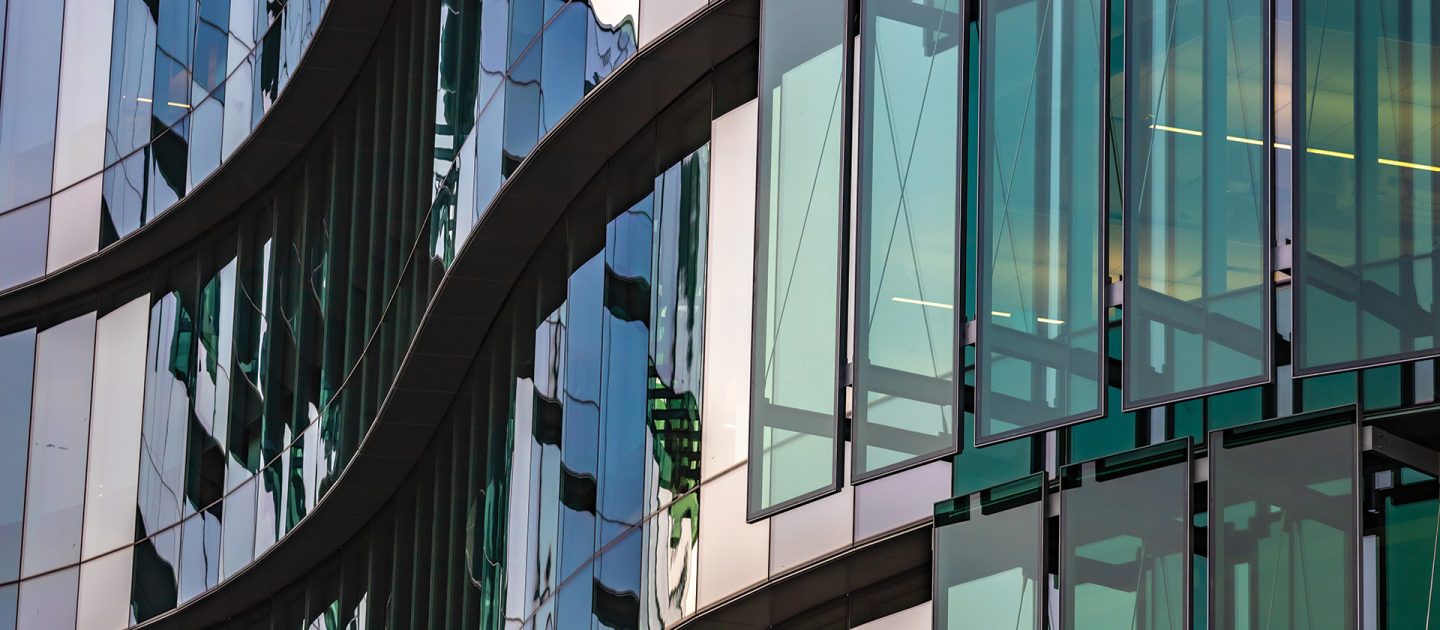
DC Water Headquarters
The new state-of-the-art DC Water headquarters building is a stylistic, modern facility located in the prime location of their existing O Street Pump Station, adjacent to the Navy Yards waterfront mixed-use development, and the National’s baseball stadium.
Evoking the fluid shape of water, the six-story, 150,000 sf building was designed with sustainability in mind, and a focus on resolving numerous challenging site constraints. The building footprint was carefully shaped to develop a unique, site-specific solar response, preserve mandatory site-lines, respect setbacks from the Anacostia River, and span over and partially encapsulate the existing pump station while maintaining its operations during and after construction.
The primary structure consists of a framed concrete slab-at-grade with six levels (five office levels and an accessible roof terrace) of composite steel construction. The encapsulation of the existing pump station required the horizontal framing be supported by an innovative structural solution relying on two custom, long-span, multi-story trusses integrated into the building frame to carry nearly half of the structural framing. The primary truss is 210 feet long and five stories tall, spanning over the south side of the pump station and the loading dock. It supports the south end of a 75-foot long, two-story secondary truss in the perpendicular direction.
The exterior façade incorporates full-height curtainwall on the south, east, and west sides to take advantage of the scenic views, and gradually shifts to a “variegated green rainscreen system” on the less scenic north side of the building. Among other features, the building has an expansive green roof, rainwater harvesting system, and an innovative wastewater heat recovery system.
Project Details
CLIENT
DC Water, Forest City, SmithGroup
Location
WASHINGTON, DC
Market
Services
Square Footage
150,000
Year Completed
2019
Related Projects

The Corporate Office Centre at Tysons II
TYSONS CORNER, VA
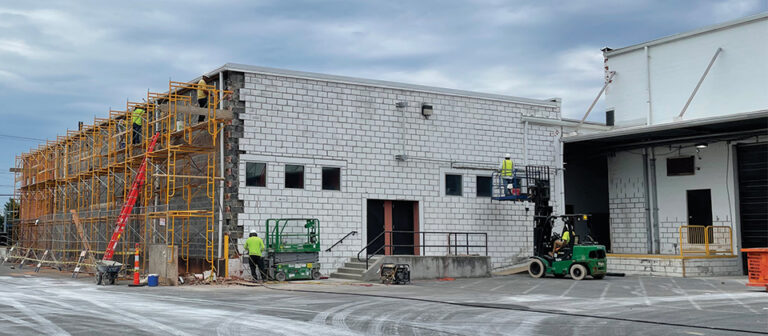
2939 Dorr Ave. Façade Repairs
FAIRFAX, VA
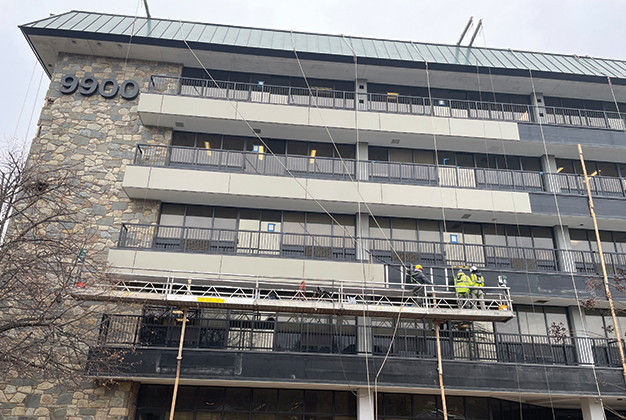
9900 Main Street Balcony and Railing Repairs
FAIRFAX, VA
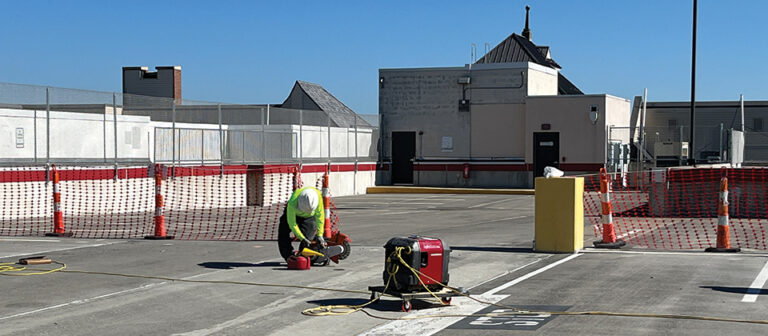
Brambleton Town Center Garage Repairs
BRAMBLETON, VA
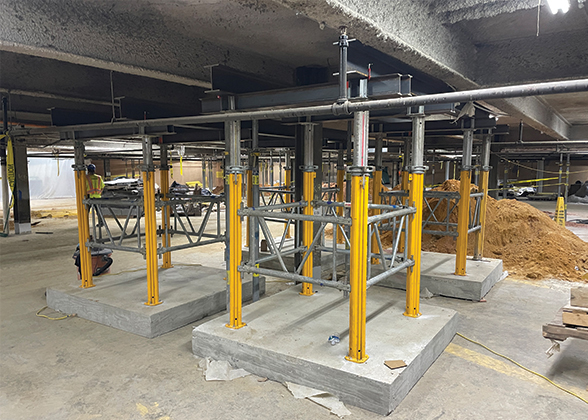
Whole Foods Market Tenleytown Garage Repairs
WASHINGTON, DC
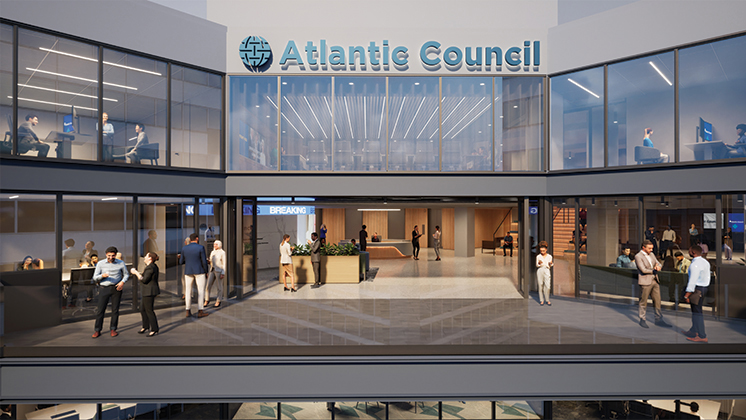
Atlantic Council Repositioning
WASHINGTON, DC

20 Mass
WASHINGTON, DC
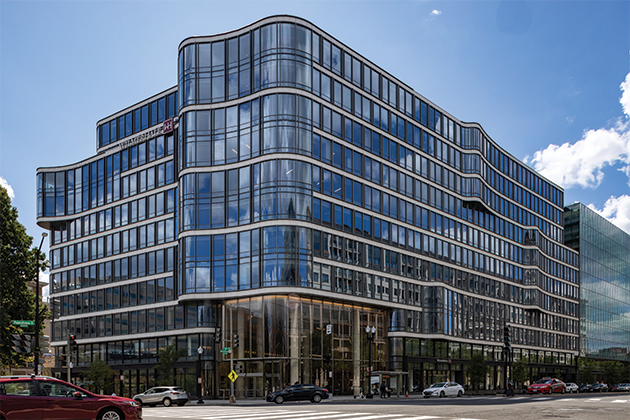
2100 Penn
WASHINGTON, DC
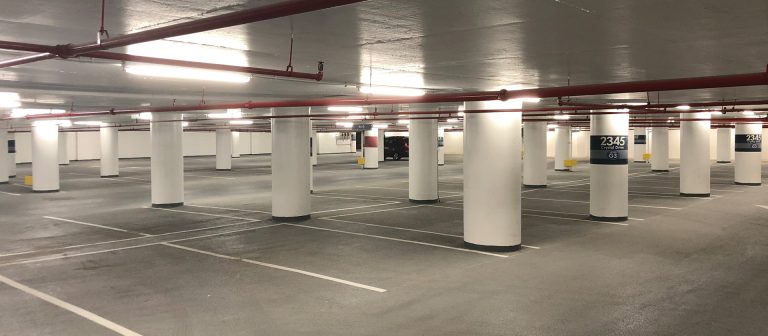
Crystal Park Complex
Garage Repairs
ARLINGTON, VA




