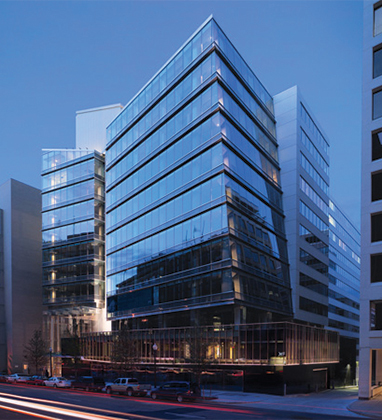
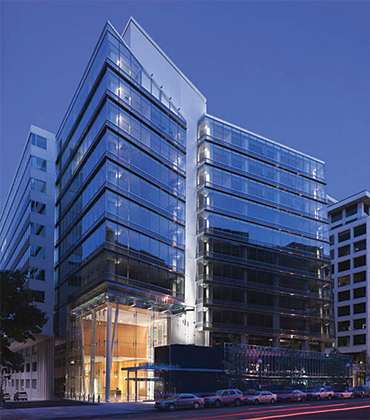
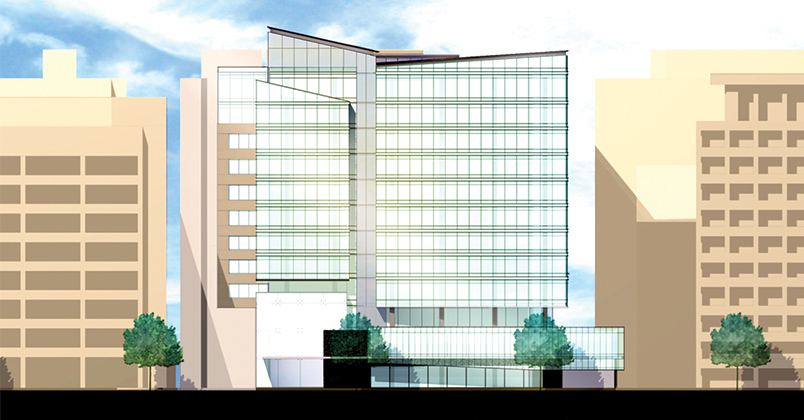
Columbia Center
Located on 15th Street between L and M Streets, NW, Columbia Center is a 12-story, Class “A” office building with 8’4” ceilings and a 40-foot high, glass lobby with sloping steel support columns. The horizontal and vertically-angled glass curtain wall building totals 415,000 sf of above-grade structure with four levels of below-grade parking totaling 106,000 sf.
To capture additional square footage, the southern end of the building is cantilevered over the adjacent alley, starting from the fourth floor. The building shares air rights over the alley below with the adjacent Washington Post building.
Project Details
CLIENT
Monument Realty, Hickok Cole Architects
Location
WASHINGTON, DC
Market
Services
Square Footage
521,000
Year Completed
2007
Featured Team
Related Projects

The Corporate Office Centre at Tysons II
TYSONS CORNER, VA
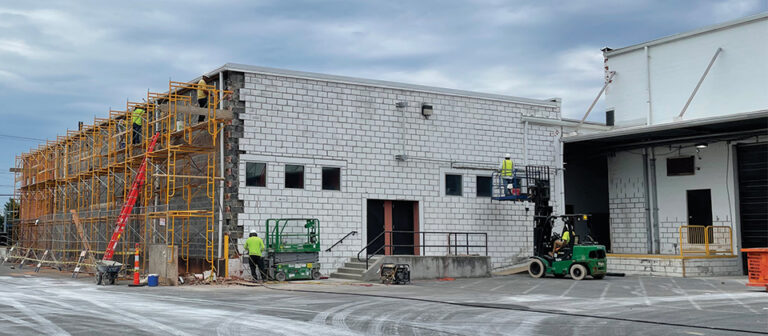
2939 Dorr Ave. Façade Repairs
FAIRFAX, VA
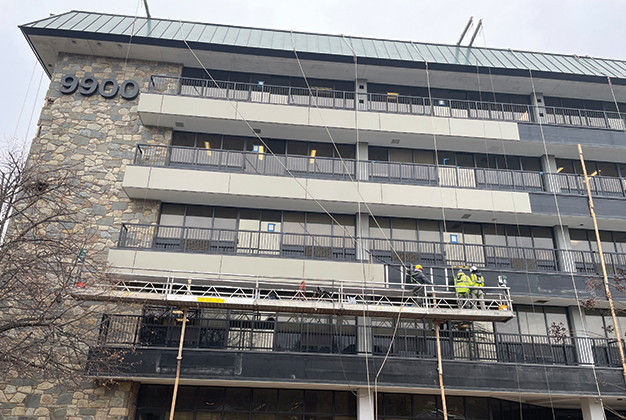
9900 Main Street Balcony and Railing Repairs
FAIRFAX, VA
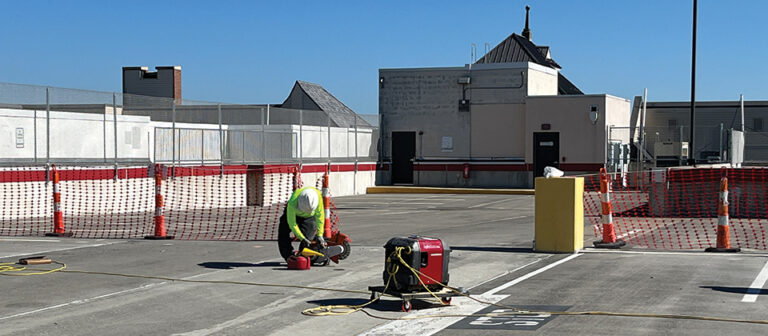
Brambleton Town Center Garage Repairs
BRAMBLETON, VA
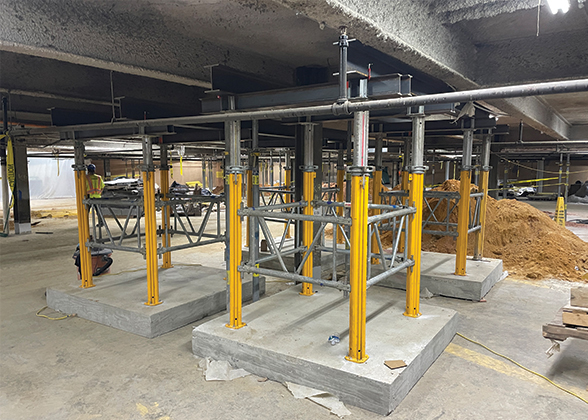
Whole Foods Market Tenleytown Garage Repairs
WASHINGTON, DC
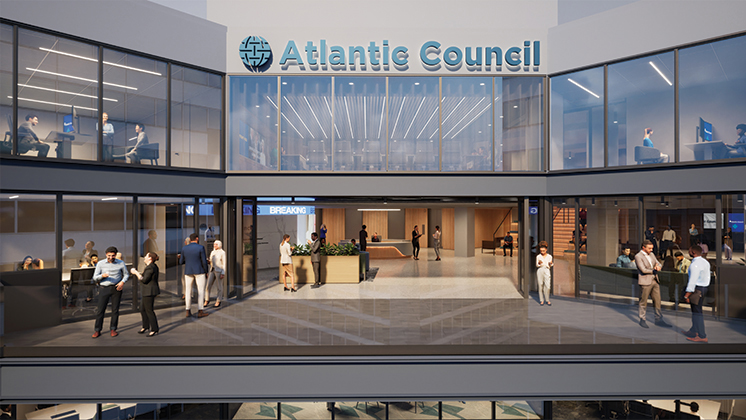
Atlantic Council Repositioning
WASHINGTON, DC

20 Mass
WASHINGTON, DC
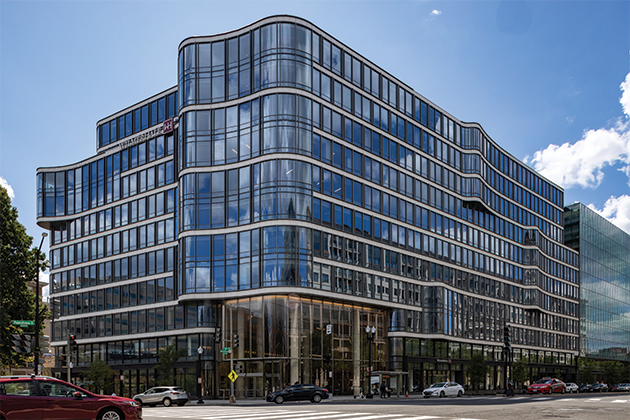
2100 Penn
WASHINGTON, DC
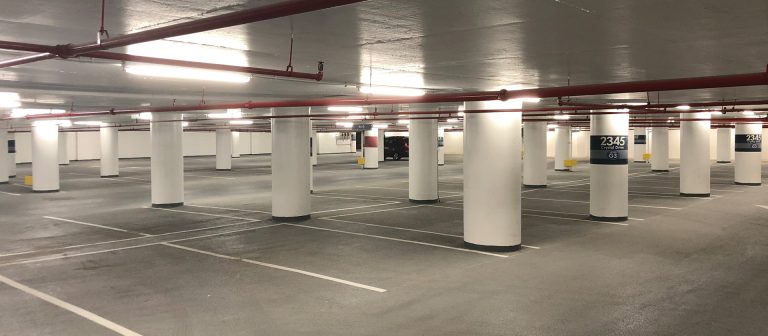
Crystal Park Complex
Garage Repairs
ARLINGTON, VA


