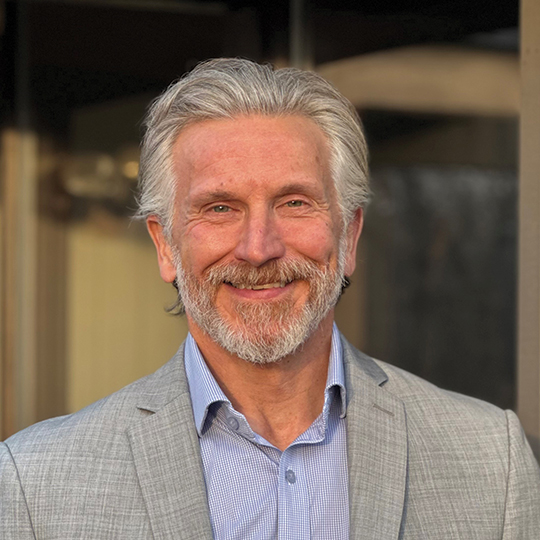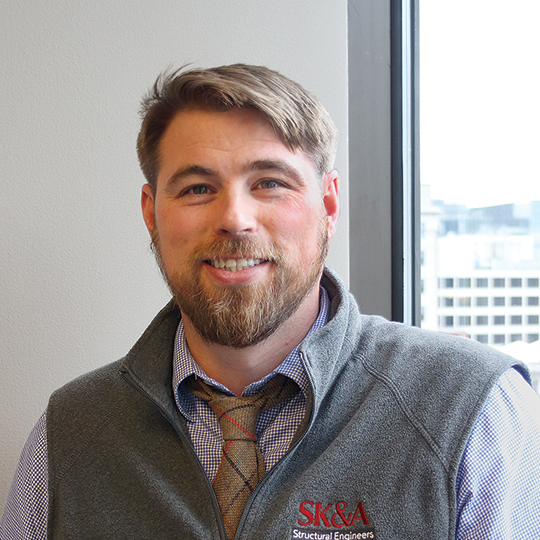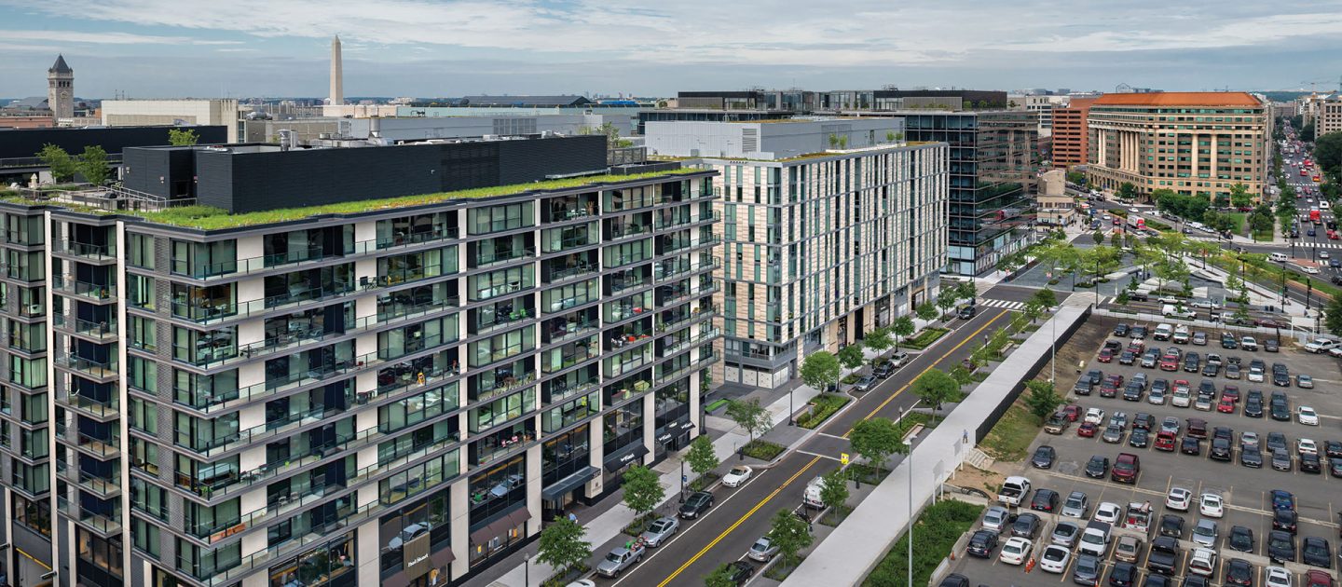
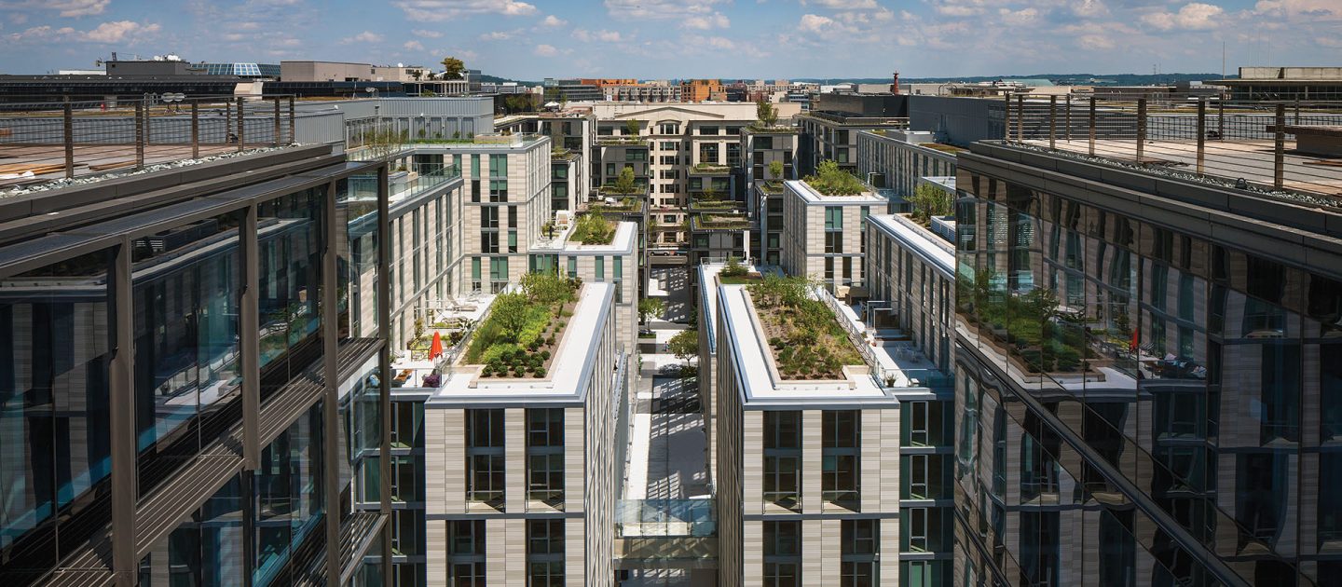
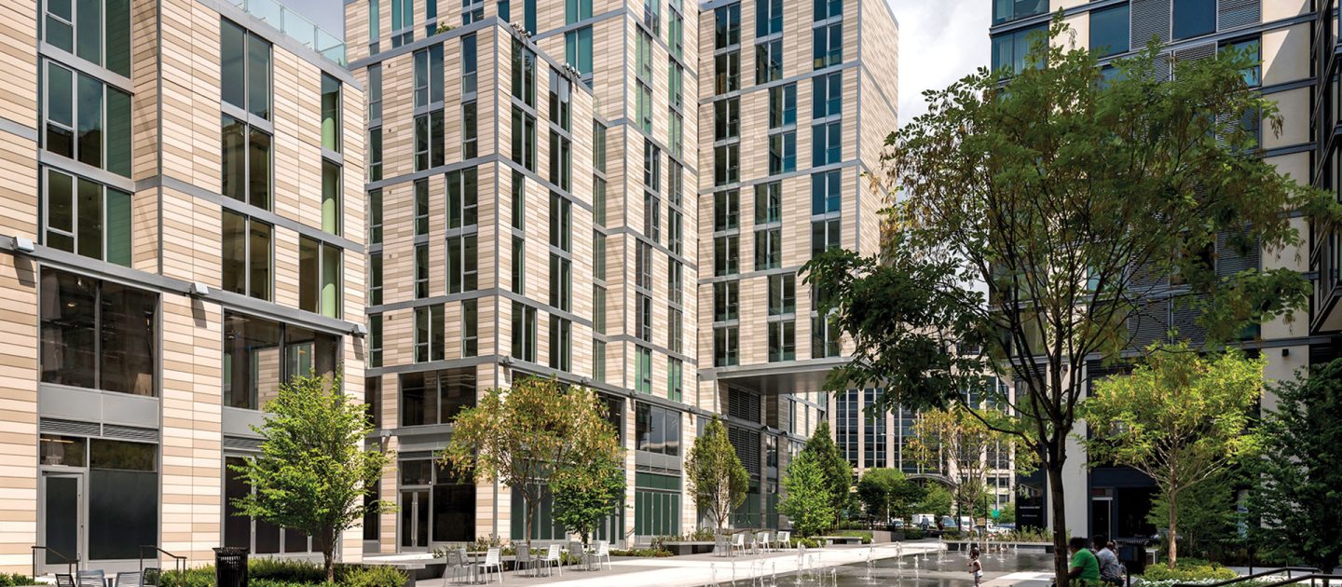
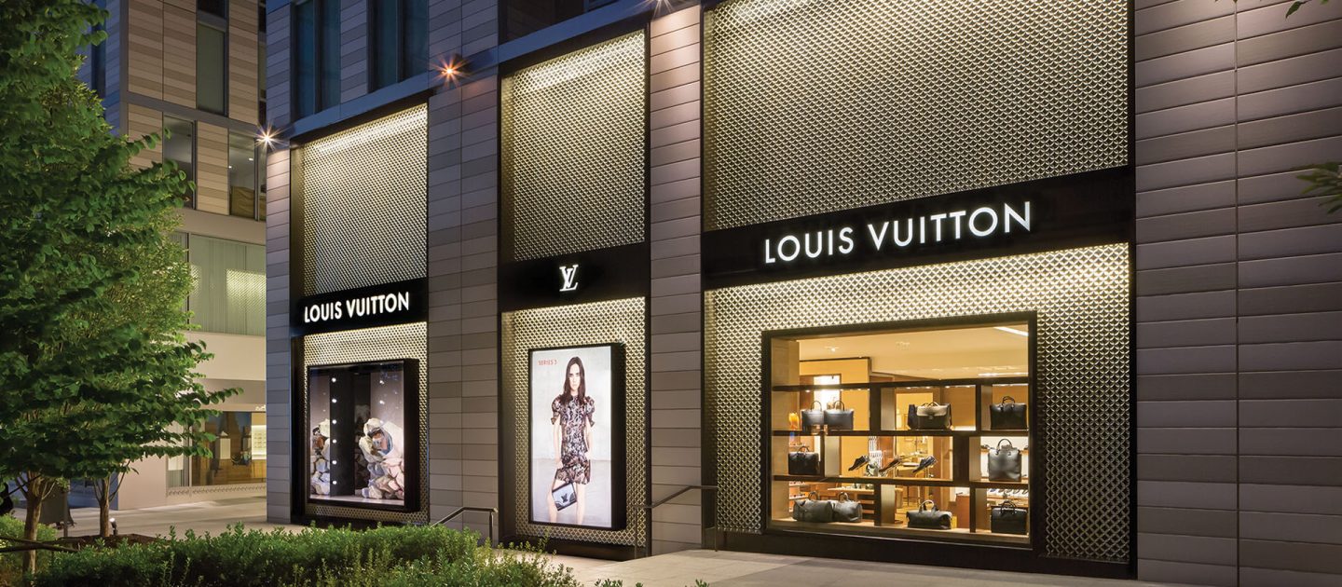
CityCenterDC
A major urban public/private mixed-use development built on the old convention center site in downtown DC near the Metro Center subway station. The site of the full project covers 10 acres and includes two office buildings (300,000 sf); four 10/12-story residential buildings (772 units); and 275,000 sf of retail space, all over a common, structured underground garage for 1,900 cars. The structural scope included conceptual design through construction administration services for the residential building portions of the project along with various retail and restaurant fit-outs.
The four residential buildings are divided into two apartment towers versus two condominium towers. One of the apartment towers (located on Parcel 3, facing New York Avenue) has a unique 10-story cantilevered feature, suspending several units over a walkway below.
The site features a newly re-opened and re-aligned 10th and I corridors, which are constructed over a public parking garage. At the corner of New York Avenue and 11th Street, a new public plaza/park, lined with restaurants, is used for public events. The project also incorporates multiple sustainable design features and received a Gold LEED Neighborhood Development (LEED-ND) certification from the U.S. Green Building Council.
Project Details
CLIENT
Hines, Archstone-Smith, Shalom Baranes Associates, Foster and Partners
Location
WASHINGTON, DC
Market
Services
Square Footage
2,340,000
Year Completed
2013
Featured Team
Related Projects
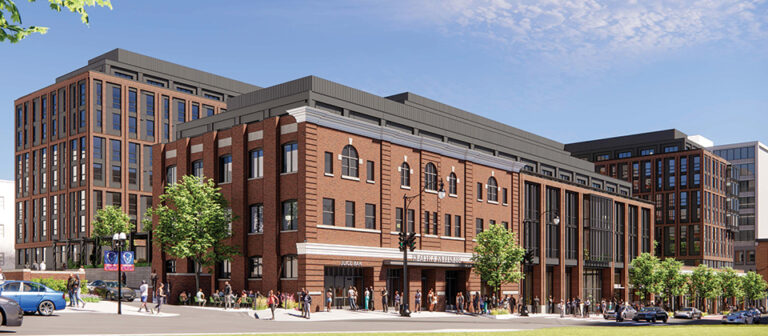
Fusion Building, Howard University Wonder Plaza
WASHINGTON, DC

Richland Mall Redevelopment
COLUMBIA, SC

Pearl Square
JACKSONVILLE, FL

The Corporate Office Centre at Tysons II
TYSONS CORNER, VA

Tyson Point Phase I
TAMPA, FL

4909 Auburn
BETHESDA, MD
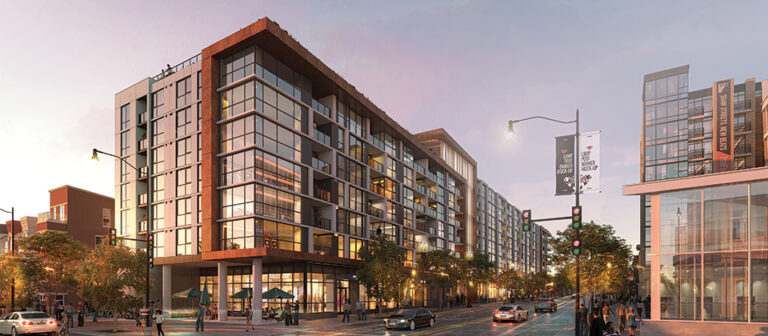
The Langston
WASHINGTON, DC

20 Mass
WASHINGTON, DC
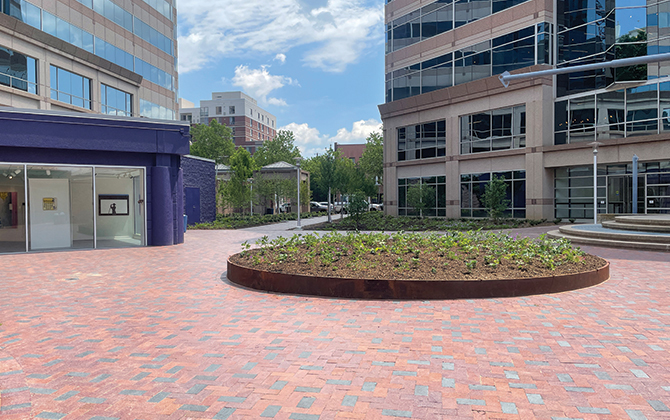
Bethesda Place
Plaza Renovation
BETHESDA, MD
