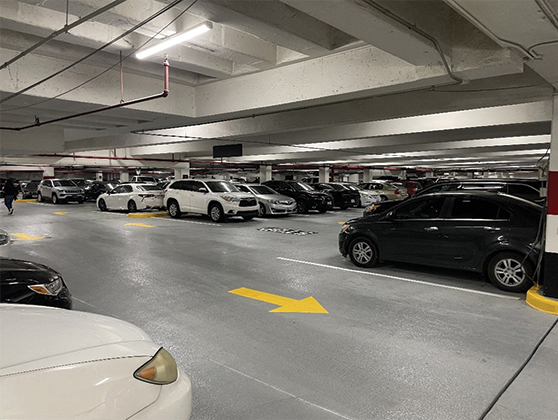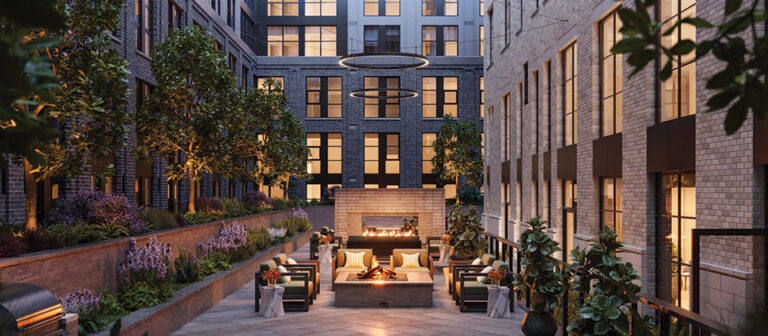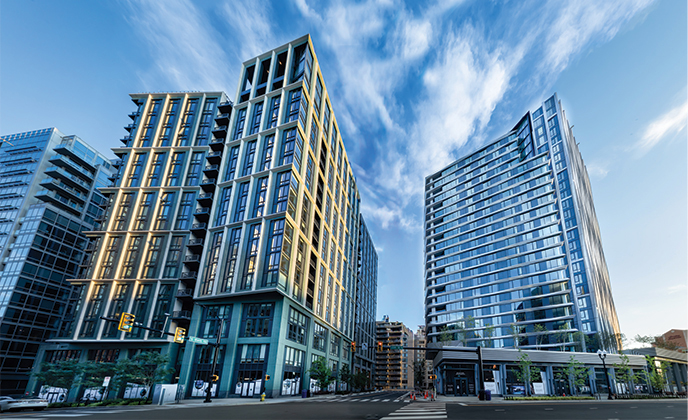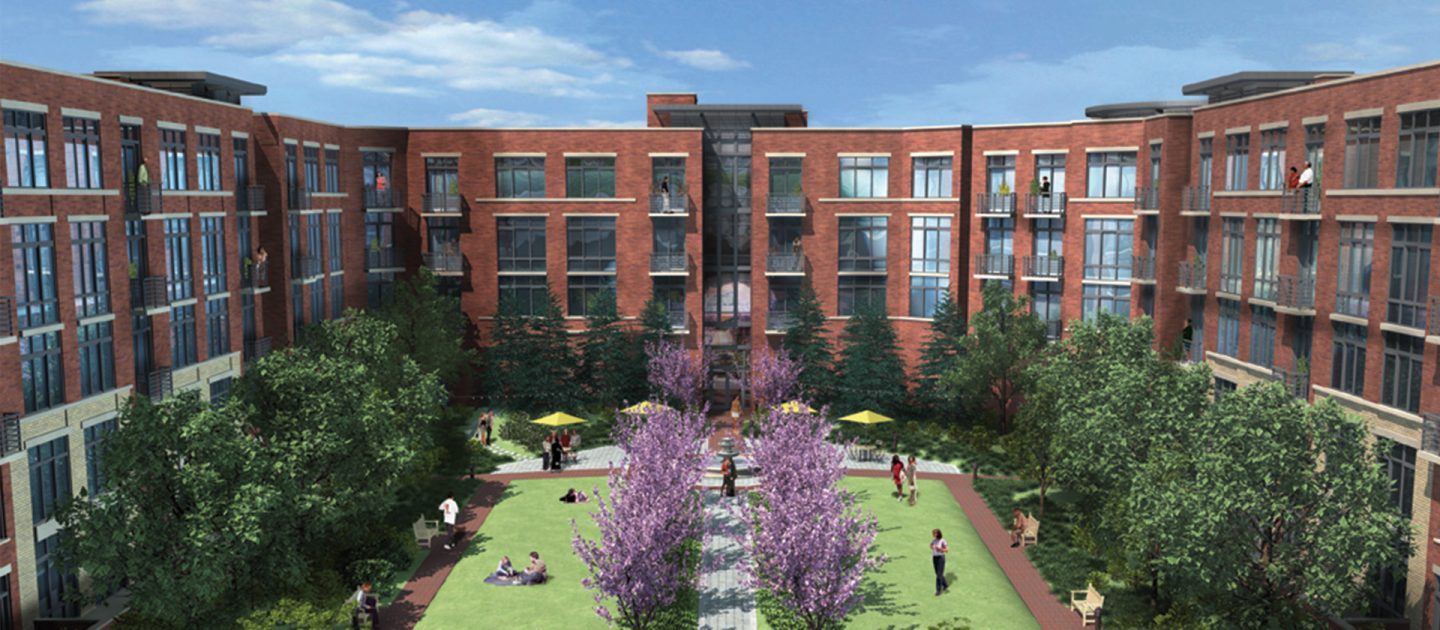
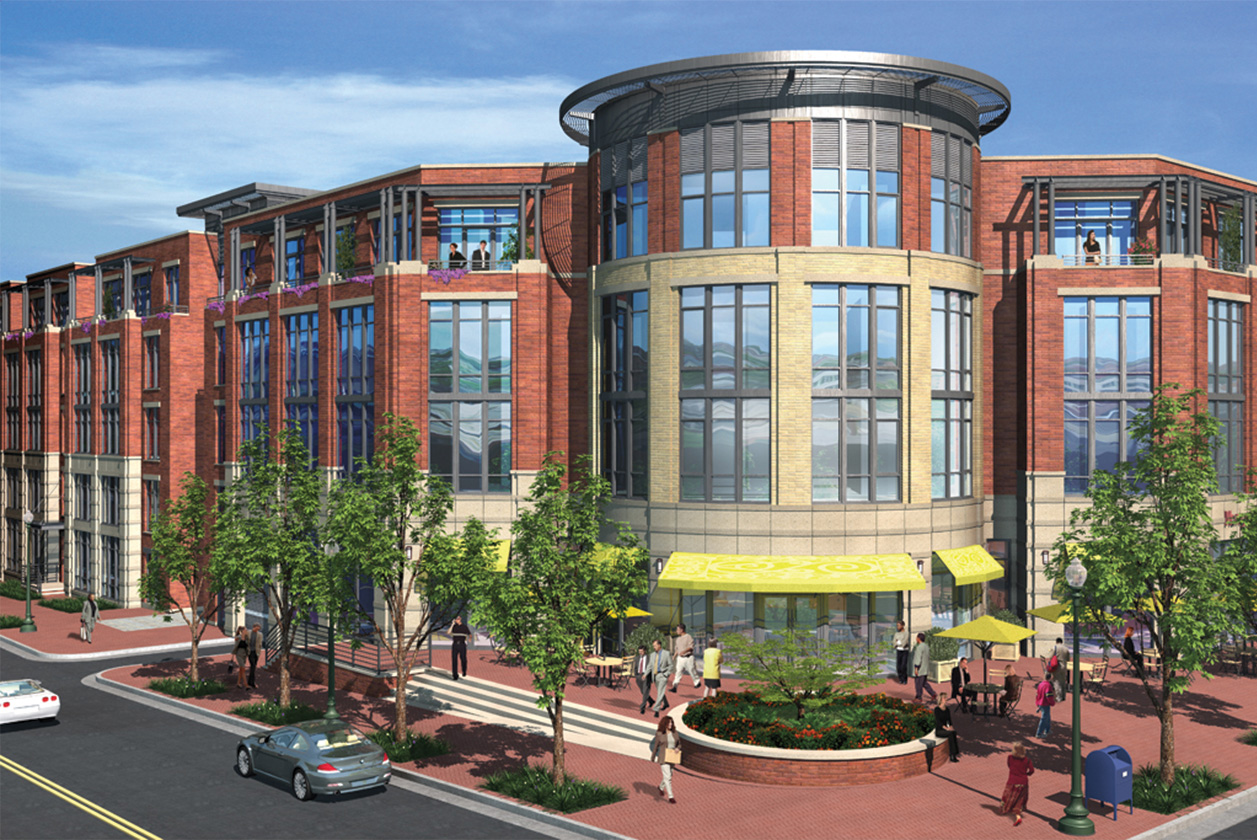
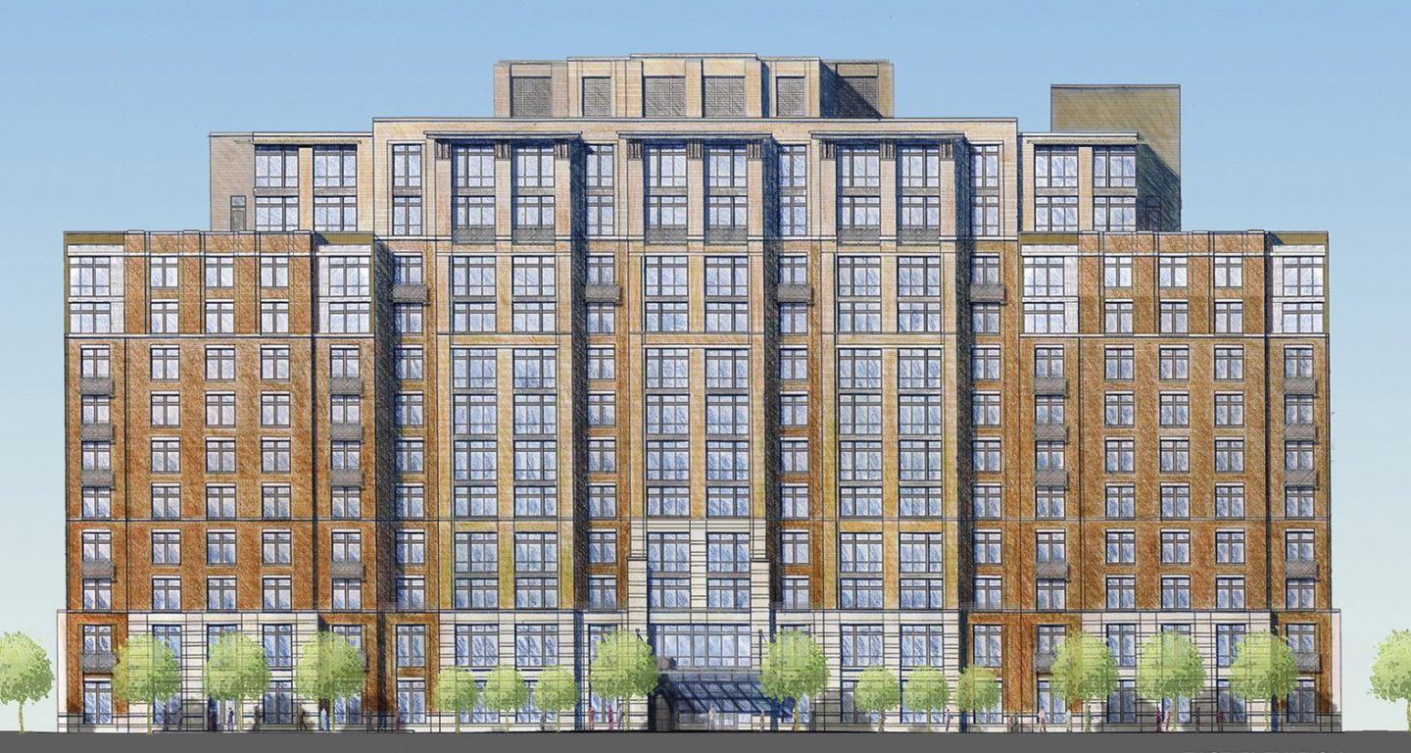
Carlyle Residential
This residential project in Alexandria includes several buildings on Blocks L and O. Block L is within minutes of the King Street Metro Station and consists of two residential buildings, a 12-story apartment building (206 units) and a four-story condominium building (146 units) totaling 356,500 sf. The project also includes a two-level underground parking garage for 500 cars and a landscaped/hardscaped plaza. The structures are concrete-framed utilizing reinforced post-tensioned concrete floor slabs and include 21,700 sf of street level retail.
Block O consists of a 13-story apartment building (350 units) totaling 106,145 sf. The building offers luxury studios, one to three bedroom units, and penthouse style units. Amenities include a rooftop swimming pool, fitness center, clubroom, and a spacious courtyard with an outdoor fire pit.
Project Details
CLIENT
Post Properties, SK+I Architecture
Location
ALEXANDRIA, VA
Market
Services
Square Footage
462,645
Year Completed
2012








