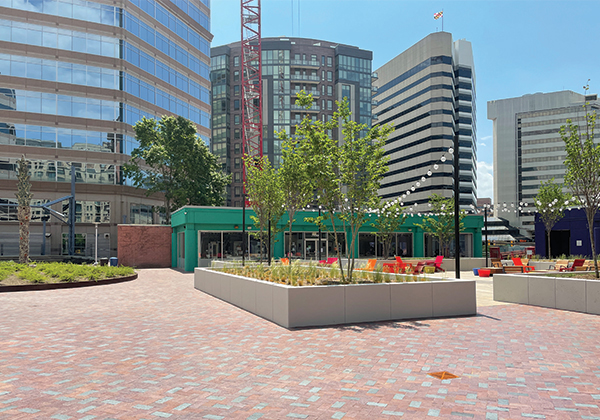
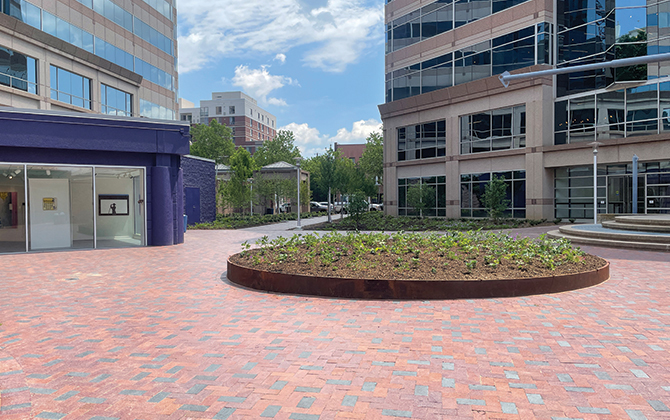
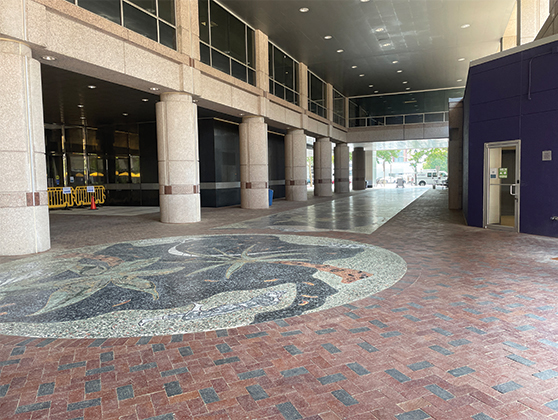
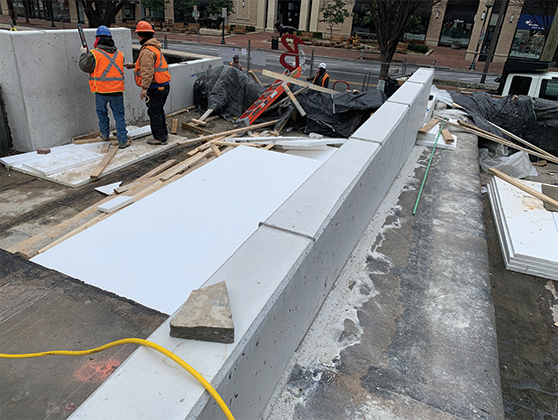
Bethesda Place
Plaza Renovation
Bethesda Place consists of an elevated plaza built over a parking garage and grocery store and serves as a communal space for various commercial, residential, and office buildings in downtown Bethesda, MD. The plaza had deteriorated and outdated finishes in need of revitalization and the various water leaks that affected the garage below prompted a full-fledged plaza renovation project. The renovation included structural and waterproofing repairs to improve the condition of the elevated plaza.
The new features for the plaza required structural evaluations of the slab, including finite element analysis to determine the amount of Carbon Fiber Reinforced Polymer (CFRP) strengthening needed, to increase the capacity of the existing elevated slab to support various proposed hardscape features. The structural design for the new loading conditions was performed in tandem with a landscape architect to coordinate the weight of the new soil mix to be used along with a review of existing onsite conditions to develop more efficient slab-strengthening solutions.
Highlights of the project included the demolition of almost all existing plaza finishes and installation of new contemporary features/finishes, coordination of waterproofing applications to accommodate architectural features, and strengthening/repair of various structural elements due to deteriorated exposed existing conditions. The garage and all the surrounding retail spaces remained operational during the demolition and repairs, aided by the coordinated efforts from the property management staff accommodating phasing schemes developed by the design and construction teams.
Project Details
CLIENT
Polinger Company
Location
BETHESDA, MD
Square Footage
60,000
Year Completed
2023
Related Projects
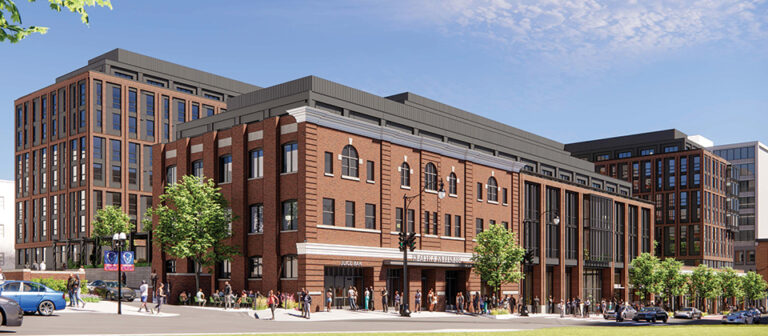
Fusion Building, Howard University Wonder Plaza
WASHINGTON, DC

Richland Mall Redevelopment
COLUMBIA, SC

Pearl Square
JACKSONVILLE, FL

The Corporate Office Centre at Tysons II
TYSONS CORNER, VA

Tyson Point Phase I
TAMPA, FL

Brooklyn & Church
CHARLOTTE, NC

The Residences Tidelock
ALEXANDRIA, VA

4909 Auburn
BETHESDA, MD
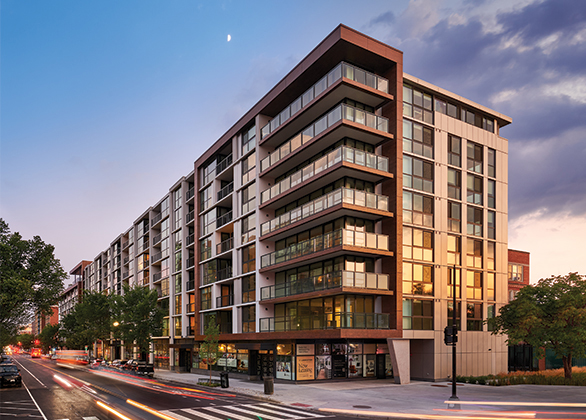
The Langston
WASHINGTON, DC





