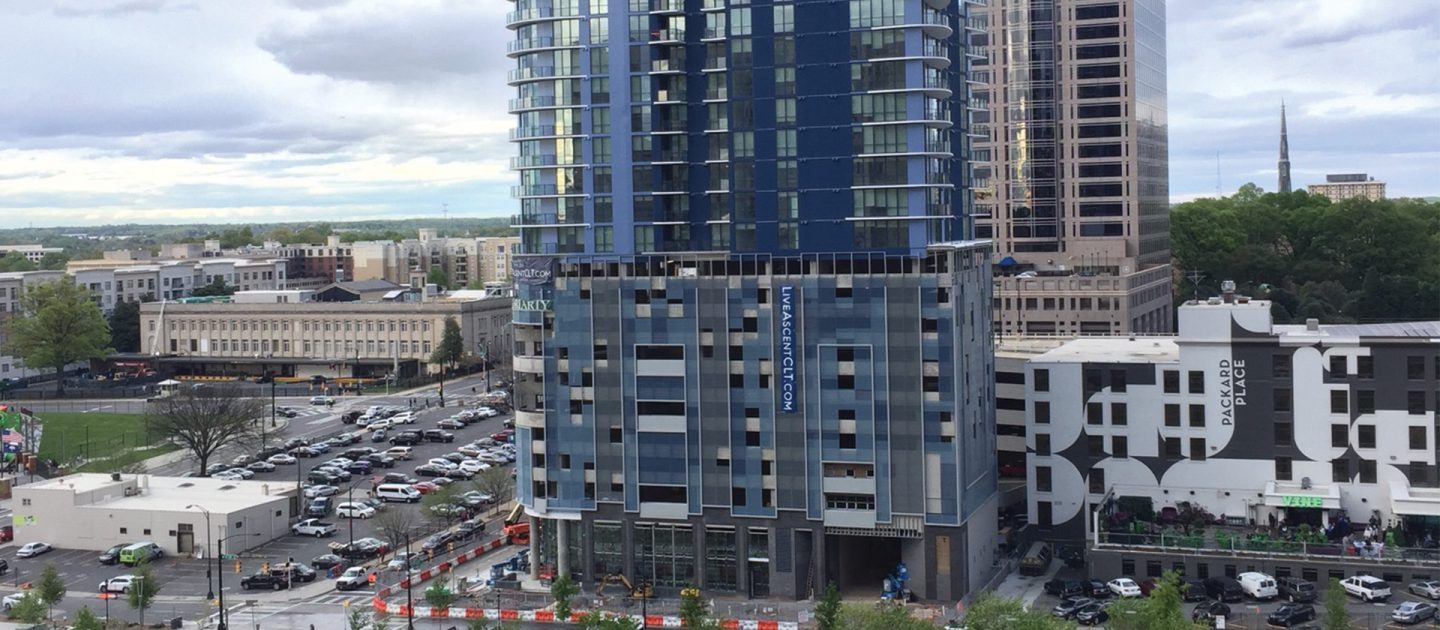
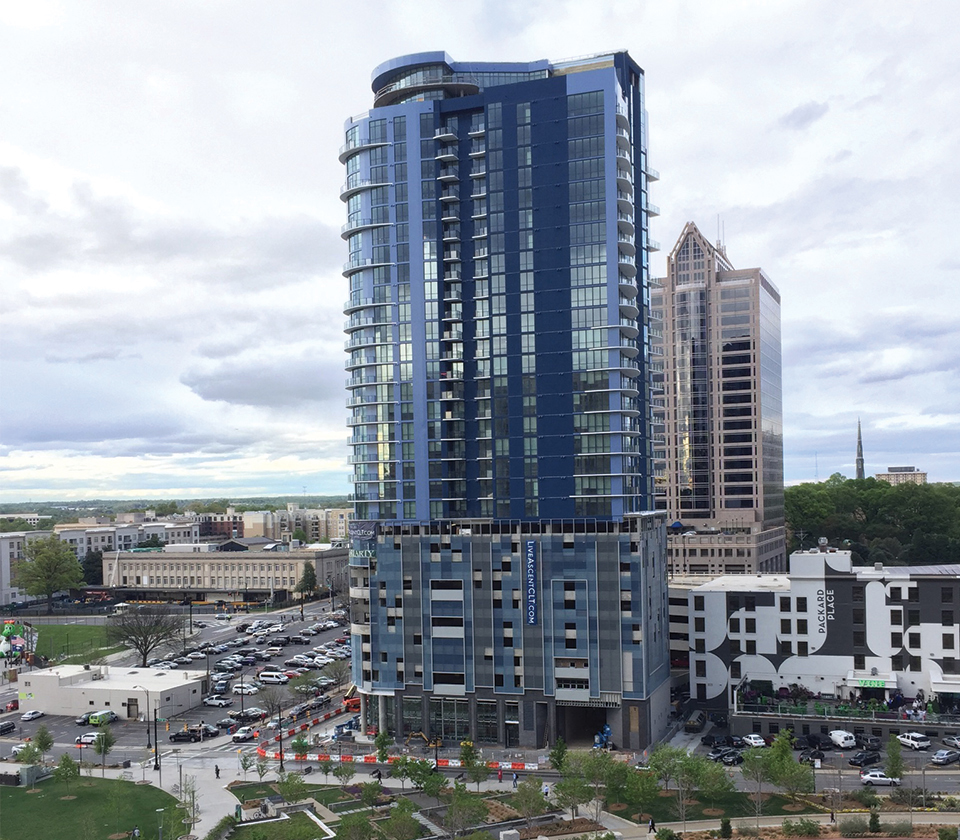
Ascent Uptown
The Ascent Uptown is a 34-story, high-rise residential building located in Charlotte’s Baseball District. The 496,000 sf building contains 300 units on 22 above-grade residential levels, stacked on nine levels of above-grade parking (for 384 cars), and two levels of ground floor retail/public/service area. There are amenity spaces and a landscaped courtyard at the 11th floor, as well as an extensive landscape/hardscape amenity space, including a swimming pool, at the roof level. The building is post-tensioned, concrete frame construction, and founded on deep steel H-piles.
A wind tunnel engineering study was conducted on the project. The results of the studies performed enabled the design team to reduce design forces and pressures, resulting in a more cost-efficient design for the shear wall and foundation components.
Project Details
CLIENT
Greystar, R2L Architects
Location
CHARLOTTE, NC
Market
Services
Square Footage
496,000
Year Completed
2017
Related Projects

Richland Mall Redevelopment
COLUMBIA, SC

Pearl Square
JACKSONVILLE, FL

Tyson Point Phase I
TAMPA, FL
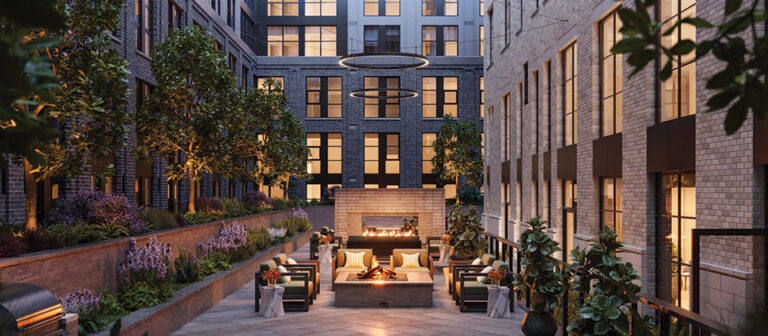
The Annex on 12th
WASHINGTON, DC

4909 Auburn
BETHESDA, MD
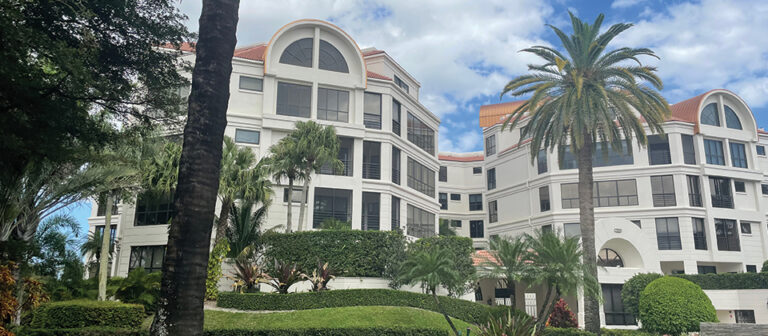
Chateau at Boca Grove Milestone Inspection
BOCA RATON, FL
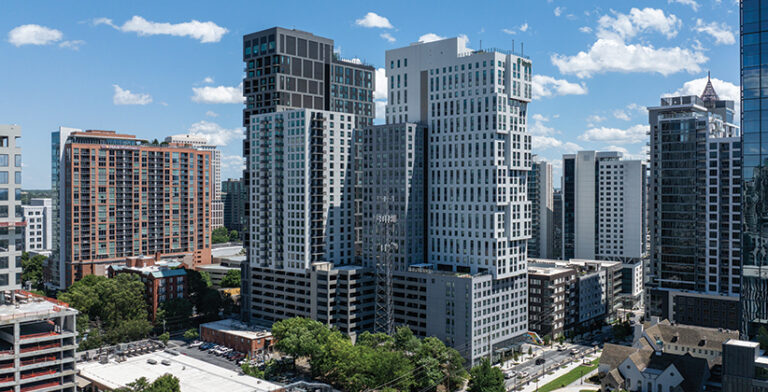
Kinetic and Momentum Midtown
ATLANTA, GA
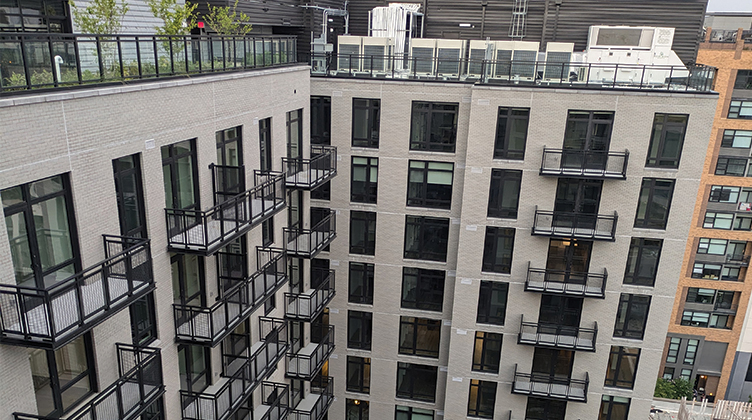
The Iris
WASHINGTON, DC
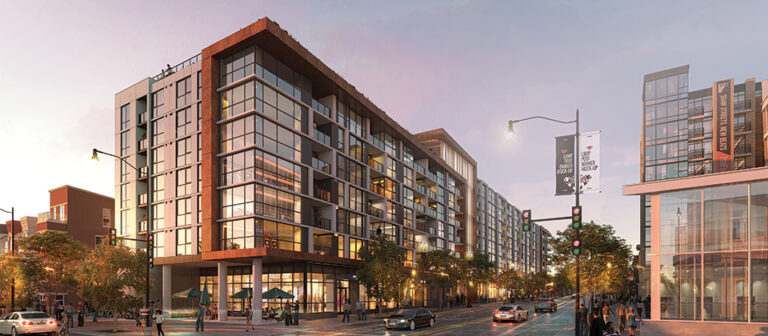
The Langston
WASHINGTON, DC





