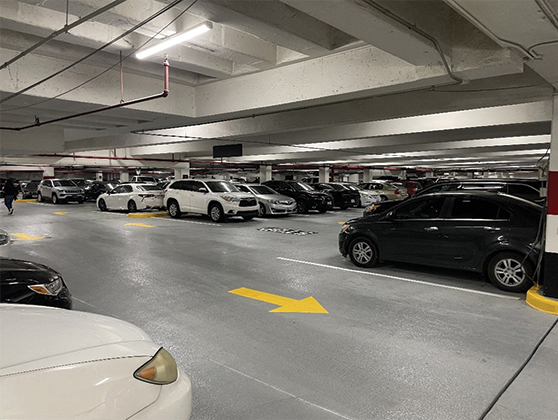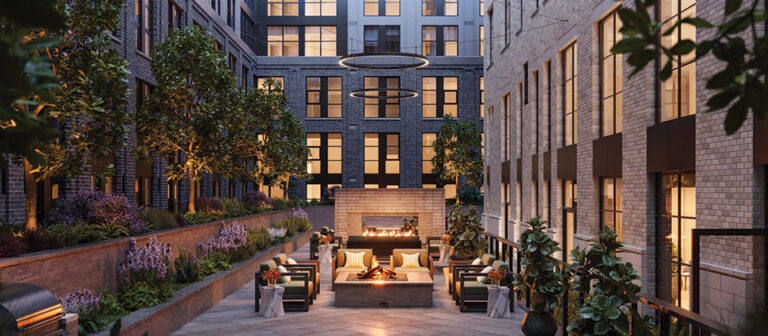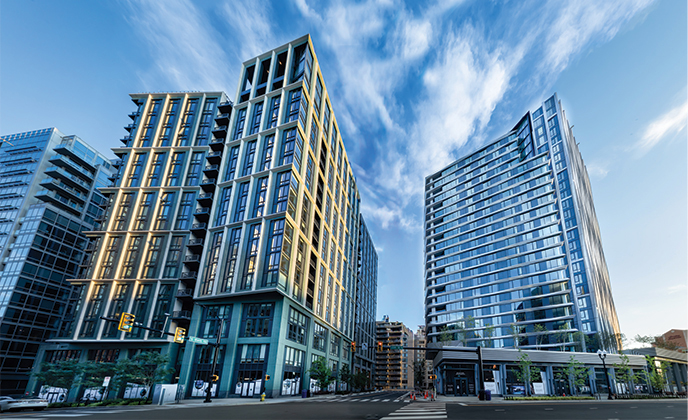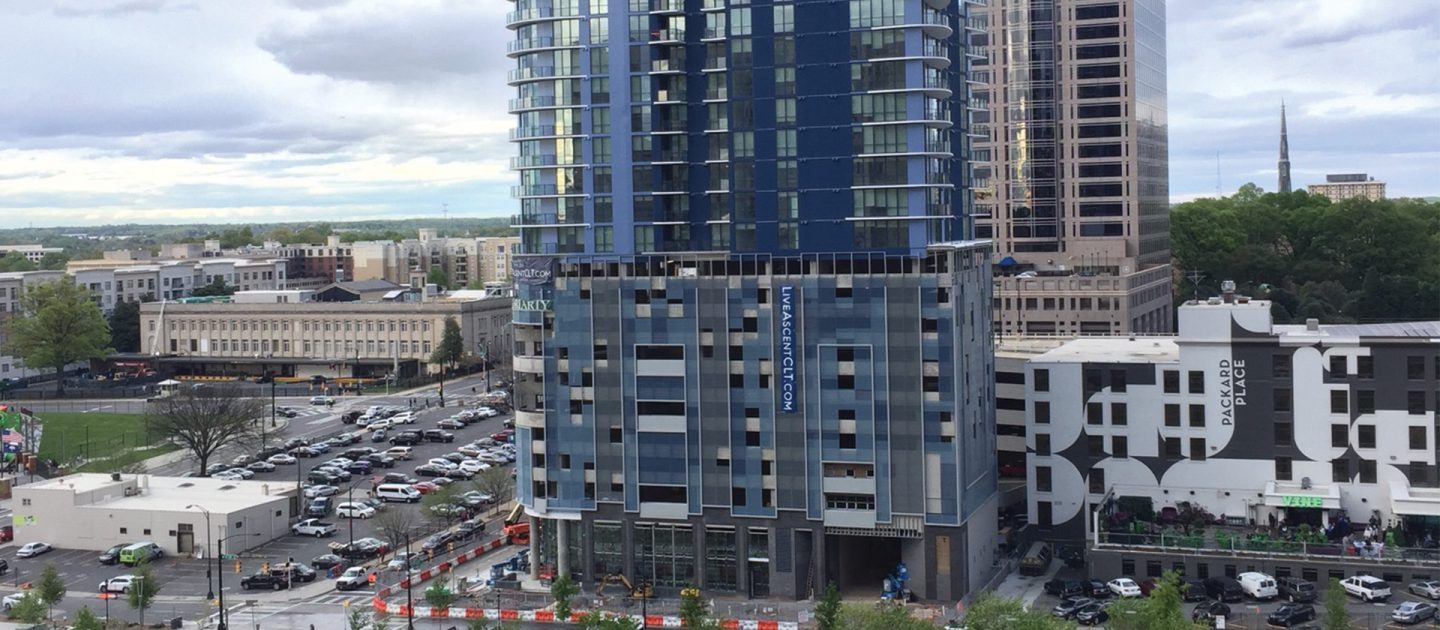
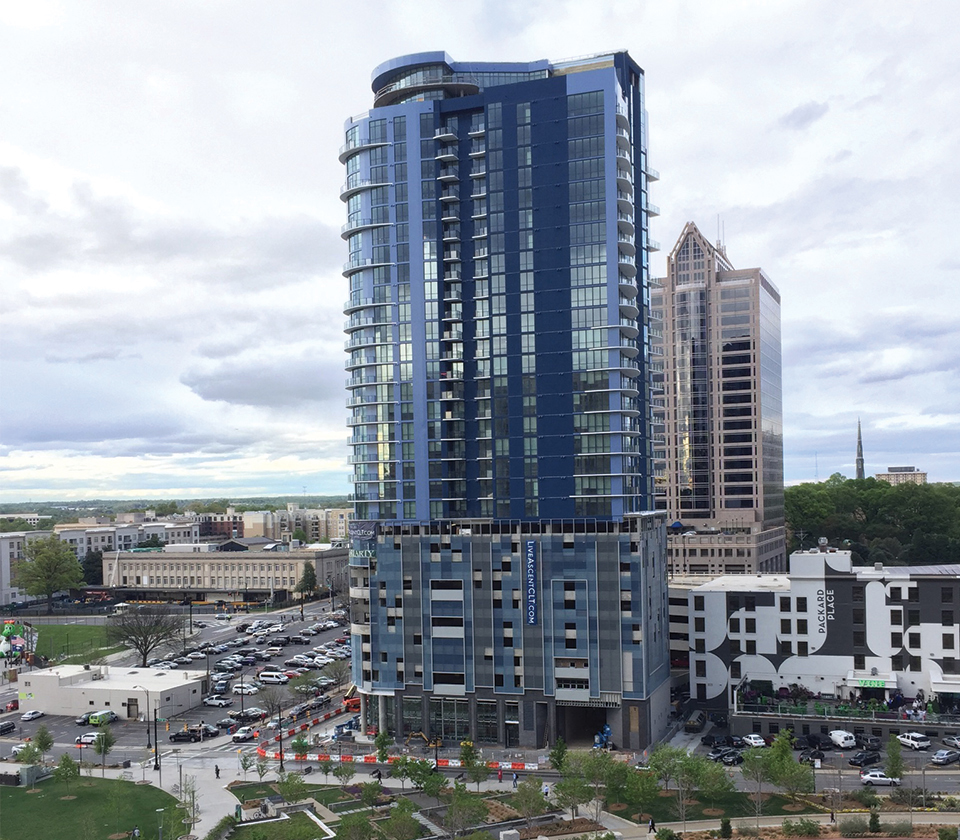
Ascent Uptown
The Ascent Uptown is a 34-story, high-rise residential building located in Charlotte’s Baseball District. The 496,000 sf building contains 300 units on 22 above-grade residential levels, stacked on nine levels of above-grade parking (for 384 cars), and two levels of ground floor retail/public/service area. There are amenity spaces and a landscaped courtyard at the 11th floor, as well as an extensive landscape/hardscape amenity space, including a swimming pool, at the roof level. The building is post-tensioned, concrete frame construction, and founded on deep steel H-piles.
A wind tunnel engineering study was conducted on the project. The results of the studies performed enabled the design team to reduce design forces and pressures, resulting in a more cost-efficient design for the shear wall and foundation components.
Project Details
CLIENT
Greystar, R2L Architects
Location
CHARLOTTE, NC
Market
Services
Square Footage
496,000
Year Completed
2017








