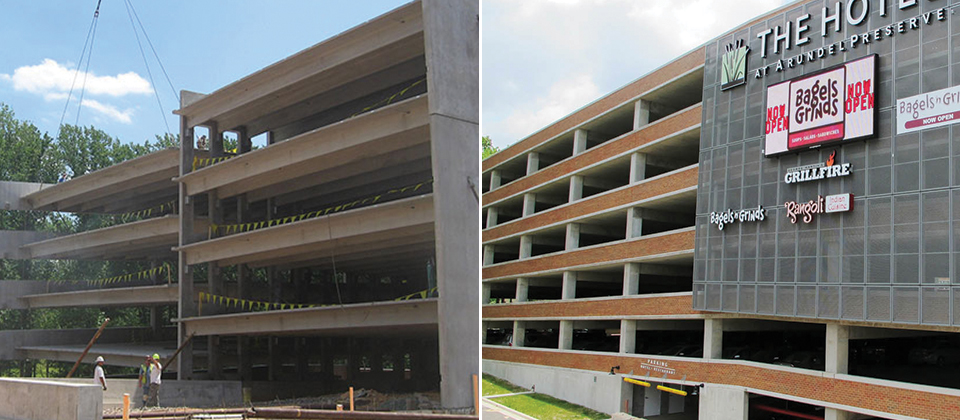
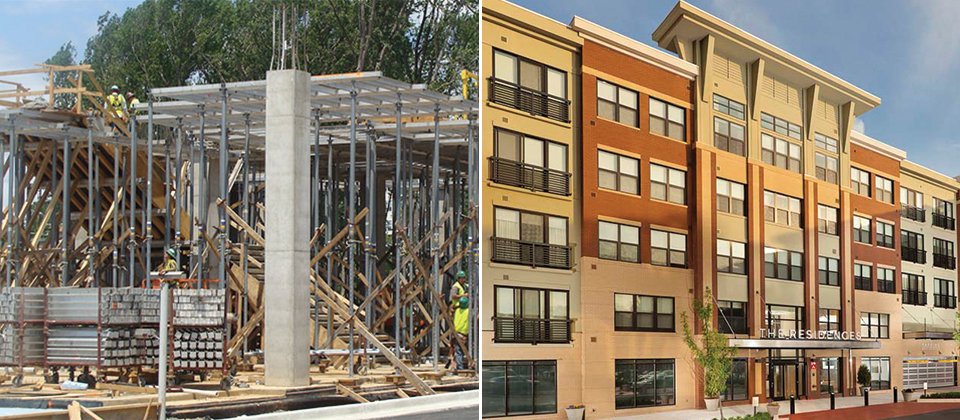
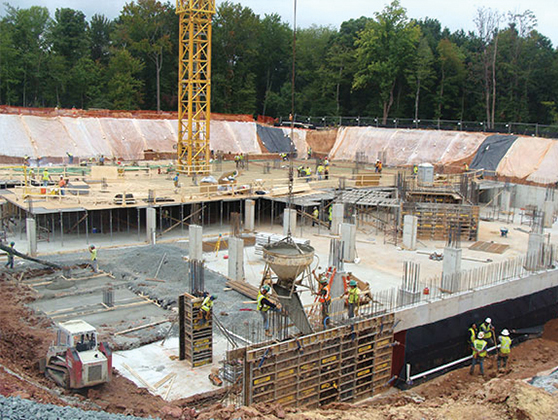
Arundel Town Center
Located in Hanover, MD on the Baltimore-Washington Corridor, the Arundel Town Center is a component of the Arundel Preserve, a 268 acre, smart-growth mixed-use community within the larger 1,100 acre Arundel Mills development. Developed in multiple phases, the project includes a hotel, residential and retail structures.
The hotel phase of this project involved the construction of a seven-story above-grade, 150-room hotel building that included retail space at the ground floor level. The residential phase of the project involved a multi-family residential structure consisting of five to six levels, as well as three stories of retail space with an attached five level parking garage. The construction also included a seven-level above-grade cast-in-place concrete parking structure, consisting of footings, columns, and walls with post-tensioned reinforced slabs. The scope of testing and inspection services consisted of concrete, masonry, and structural steel construction, EIFS observations, field testing, and visual weld inspections.
Project Details
CLIENT
Encore Development, KTGY, CMSS Architects, SMC
Location
HANOVER, MD
Market
Square Footage
353,458
Year Completed
2011
Related Projects

Richland Mall Redevelopment
COLUMBIA, SC

Pearl Square
JACKSONVILLE, FL

Tyson Point Phase I
TAMPA, FL

Brooklyn & Church
CHARLOTTE, NC

The Residences Tidelock
ALEXANDRIA, VA
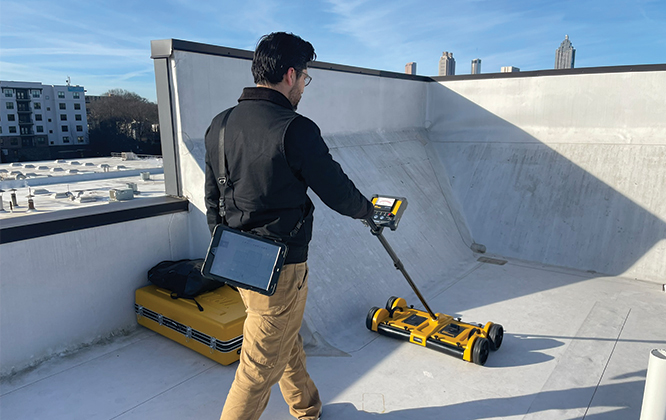
Iris O4W Apartments – Roof Moisture Survey
ATLANTA, GA
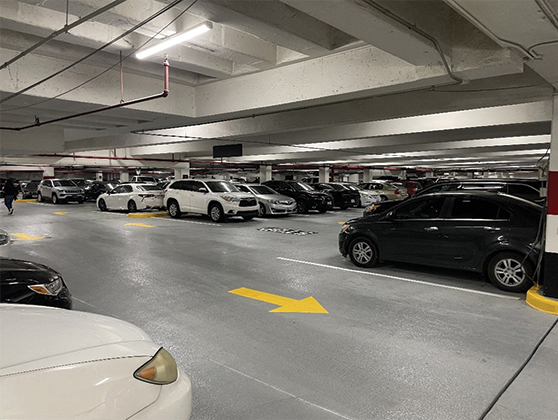
Columbia Plaza Garage Repairs
WASHINGTON, DC
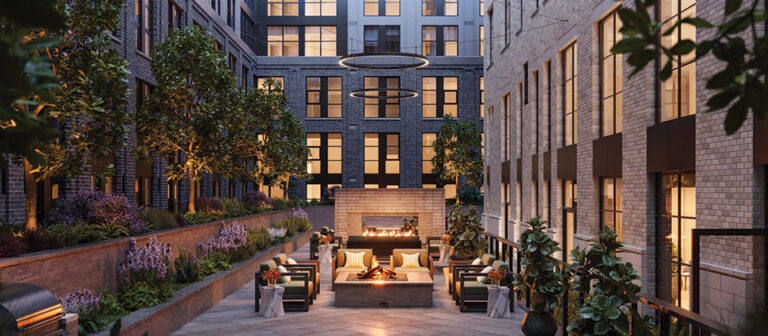
The Annex on 12th
WASHINGTON, DC
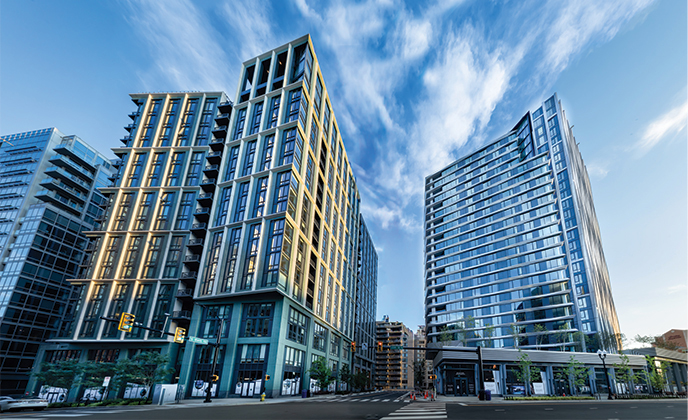
The Zoe and Valen
ARLINGTON, VA






