Featured Projects
Explore our work!
Having engineered over 800 million square feet over the last six decades, we have the expertise to anticipate issues, guide you around them, and keep your project moving forward.
Having engineered over 800 million square feet over the last six decades, we have the expertise to anticipate issues, guide you around them, and keep your project moving forward.
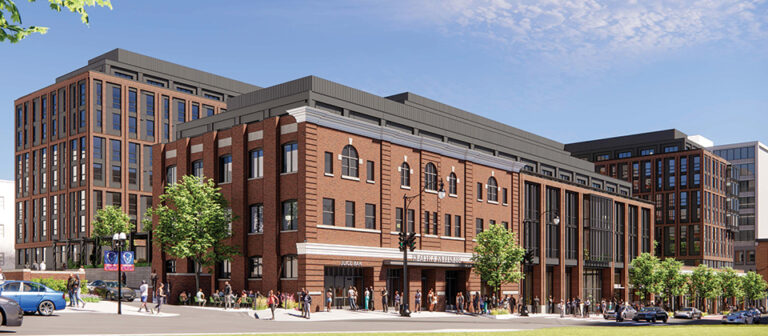
Fusion Building, Howard University Wonder Plaza
WASHINGTON, DC

Richland Mall Redevelopment
COLUMBIA, SC

Pearl Square
JACKSONVILLE, FL

The Corporate Office Centre at Tysons II
TYSONS CORNER, VA

Tyson Point Phase I
TAMPA, FL
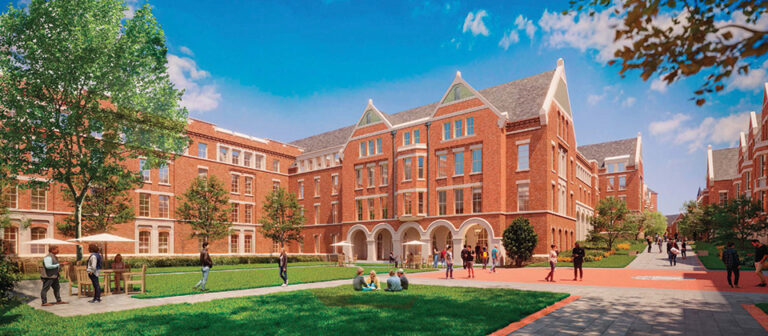
Central Neighborhood at Vanderbilt University
NASHVILLE, TN

Brooklyn & Church
CHARLOTTE, NC
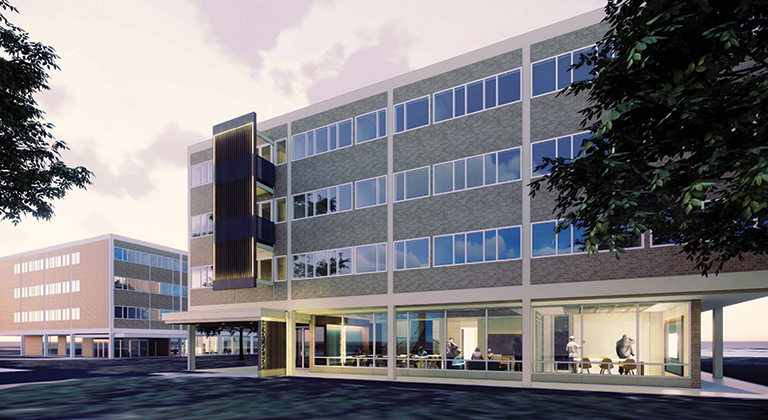
Mistletoe Community Renovation at Case Western Reserve University
CLEVELAND, OH

VERVE Charlottesville
CHARLOTTESVILLE, VA

TideLock
ALEXANDRIA, VA
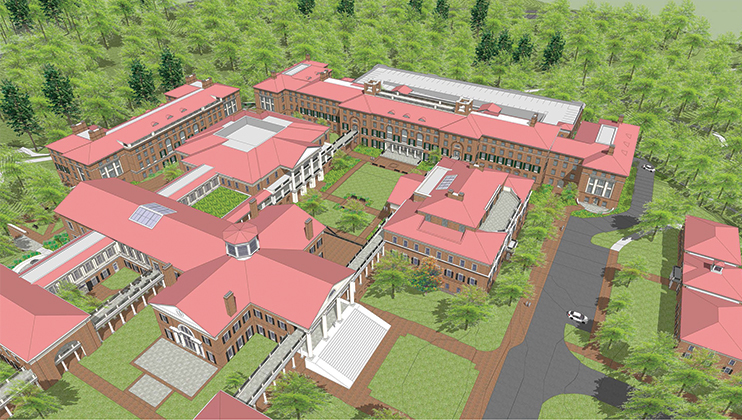
UVA Darden Graduate/Family Residences
CHARLOTTESVILLE, VA
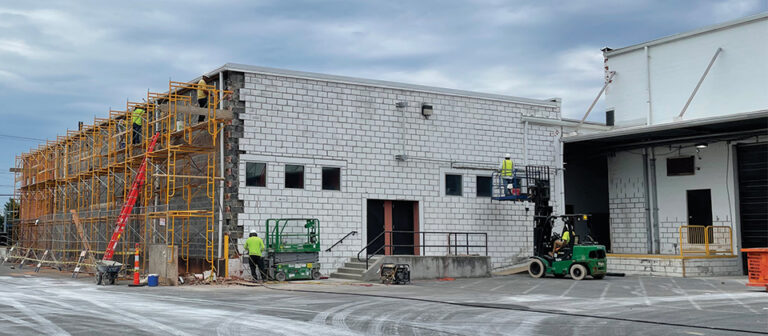
2939 Dorr Ave. Façade Repairs
FAIRFAX, VA
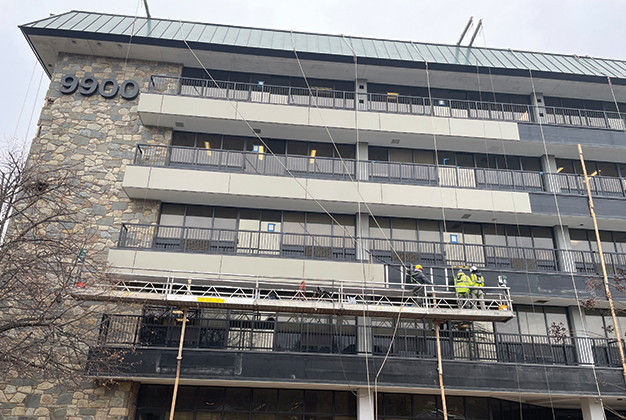
9900 Main Street Balcony and Railing Repairs
FAIRFAX, VA
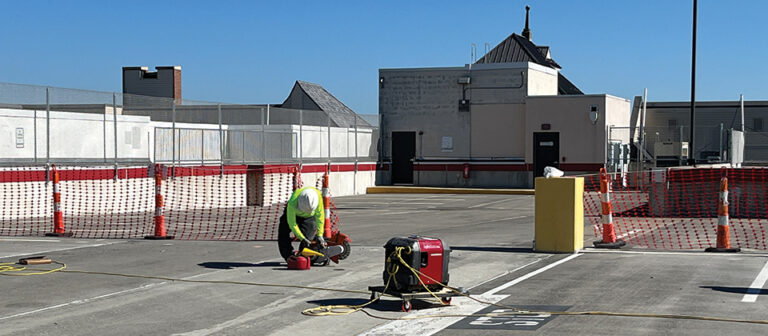
Brambleton Town Center Garage Repairs
BRAMBLETON, VA
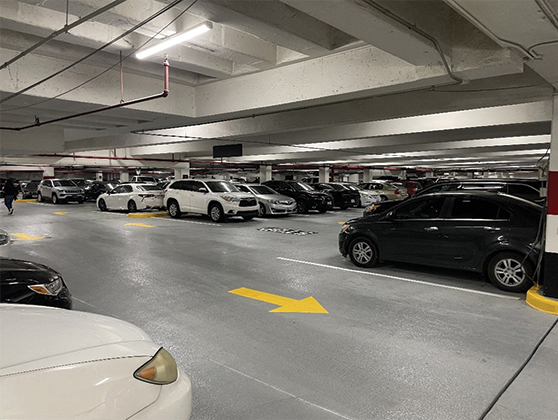
Columbia Plaza Garage Repairs
WASHINGTON, DC
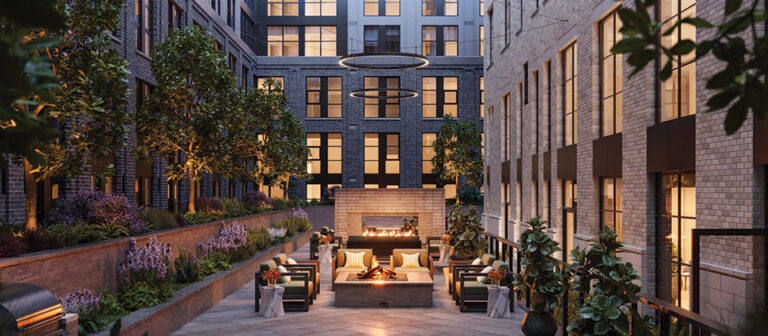
The Annex on 12th
WASHINGTON, DC