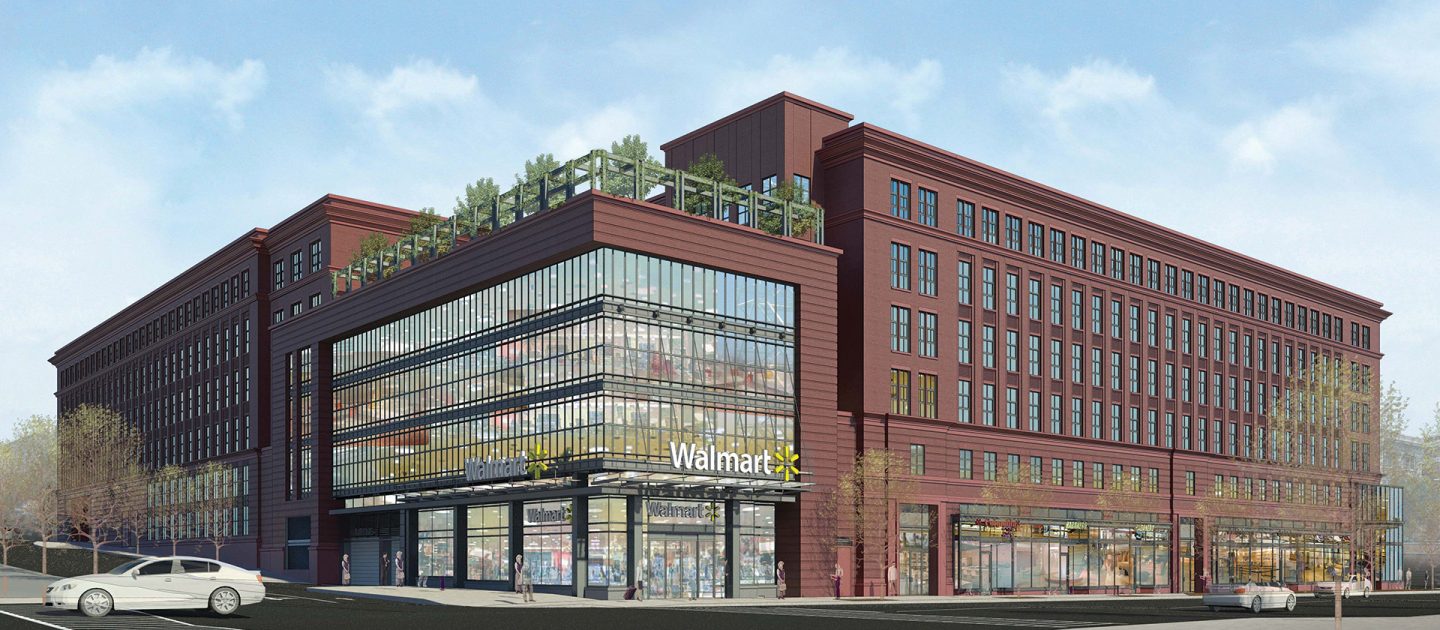
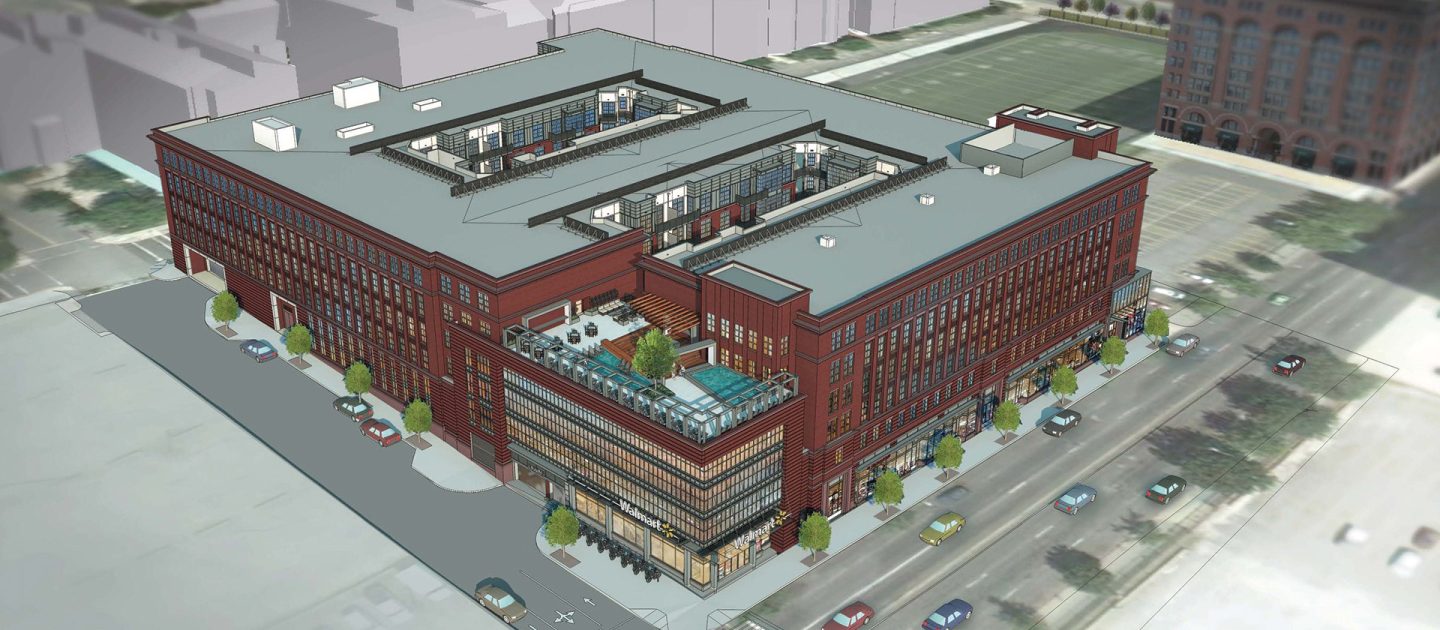
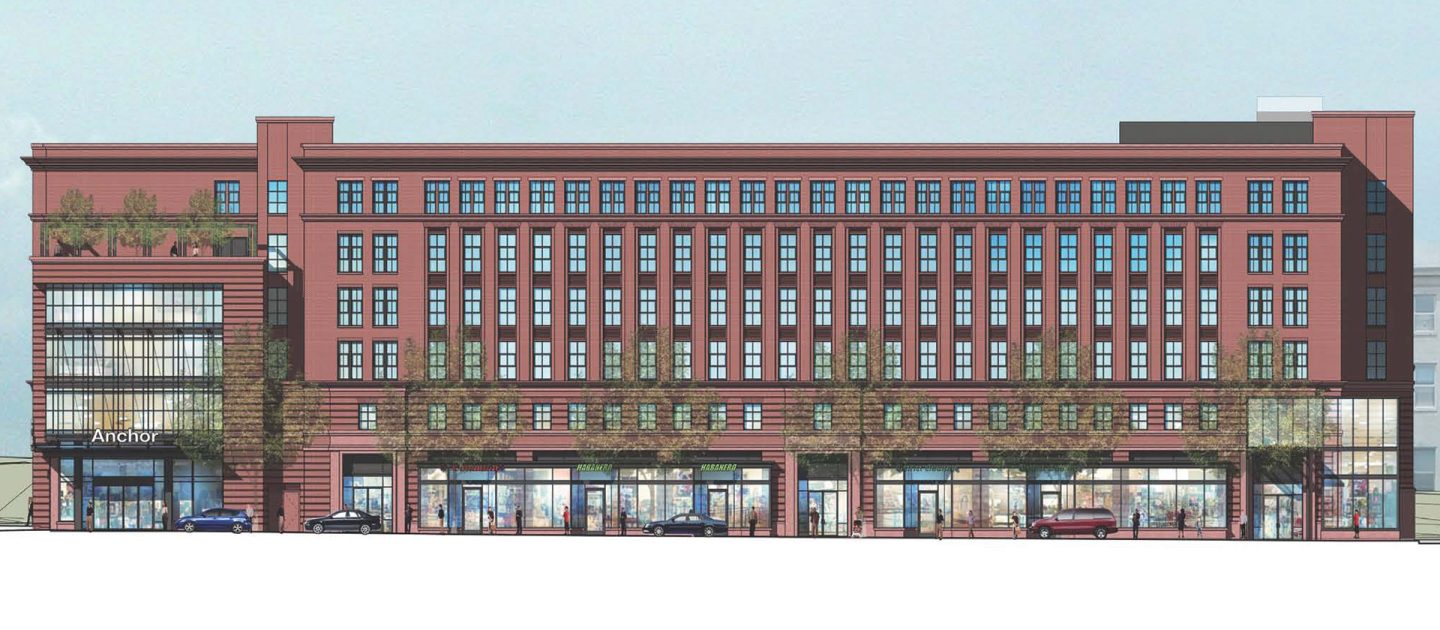
77 H Street, NW
Located at First and H Streets, NW, this urban mixed-use, residential/retail urban building is designed for a Walmart store as its primary retail tenant. The project includes a two-level underground parking garage with additional street-level retail bays, the Walmart occupied anchor level, and four levels of wood-framed residences above.
The main retail entry, amenity spaces and a third floor residential pool deck above is constructed full height using poured-in-place concrete. The building also has a highly articulated façade, landscaped residential courtyards, and steel-framed, post-supported balconies.
Project Details
CLIENT
JBG SMITH Properties, Walmart,
The Bennett Group, MV+A Architects, The Preston Partnership
Location
WASHINGTON, DC
Market
Services
Square Footage
540,000
Year Completed
2013
Related Projects

Richland Mall Redevelopment
COLUMBIA, SC

Pearl Square
JACKSONVILLE, FL

Tyson Point Phase I
TAMPA, FL

Brooklyn & Church
CHARLOTTE, NC

TideLock
ALEXANDRIA, VA
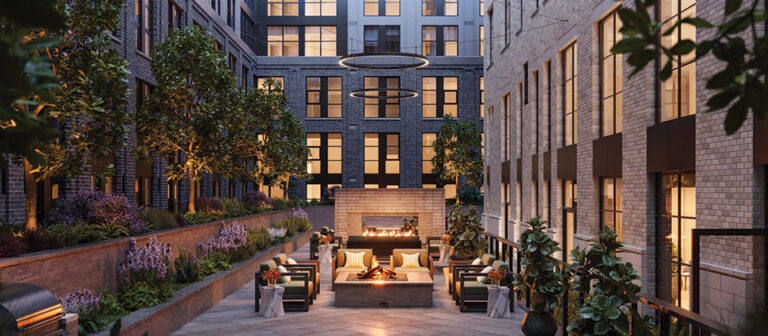
The Annex on 12th
WASHINGTON, DC
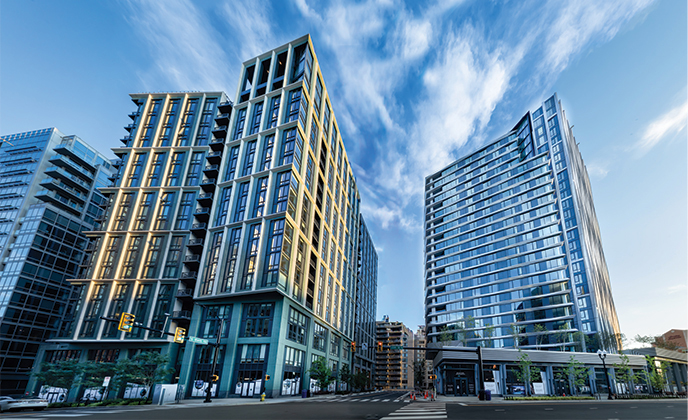
The Zoe and Valen
ARLINGTON, VA

4909 Auburn
BETHESDA, MD
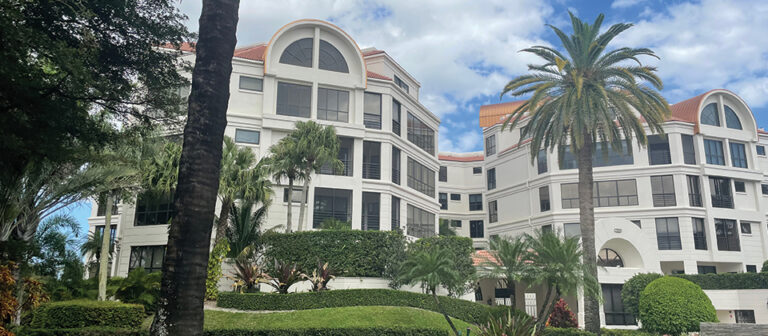
Chateau at Boca Grove Milestone Inspection
BOCA RATON, FL


