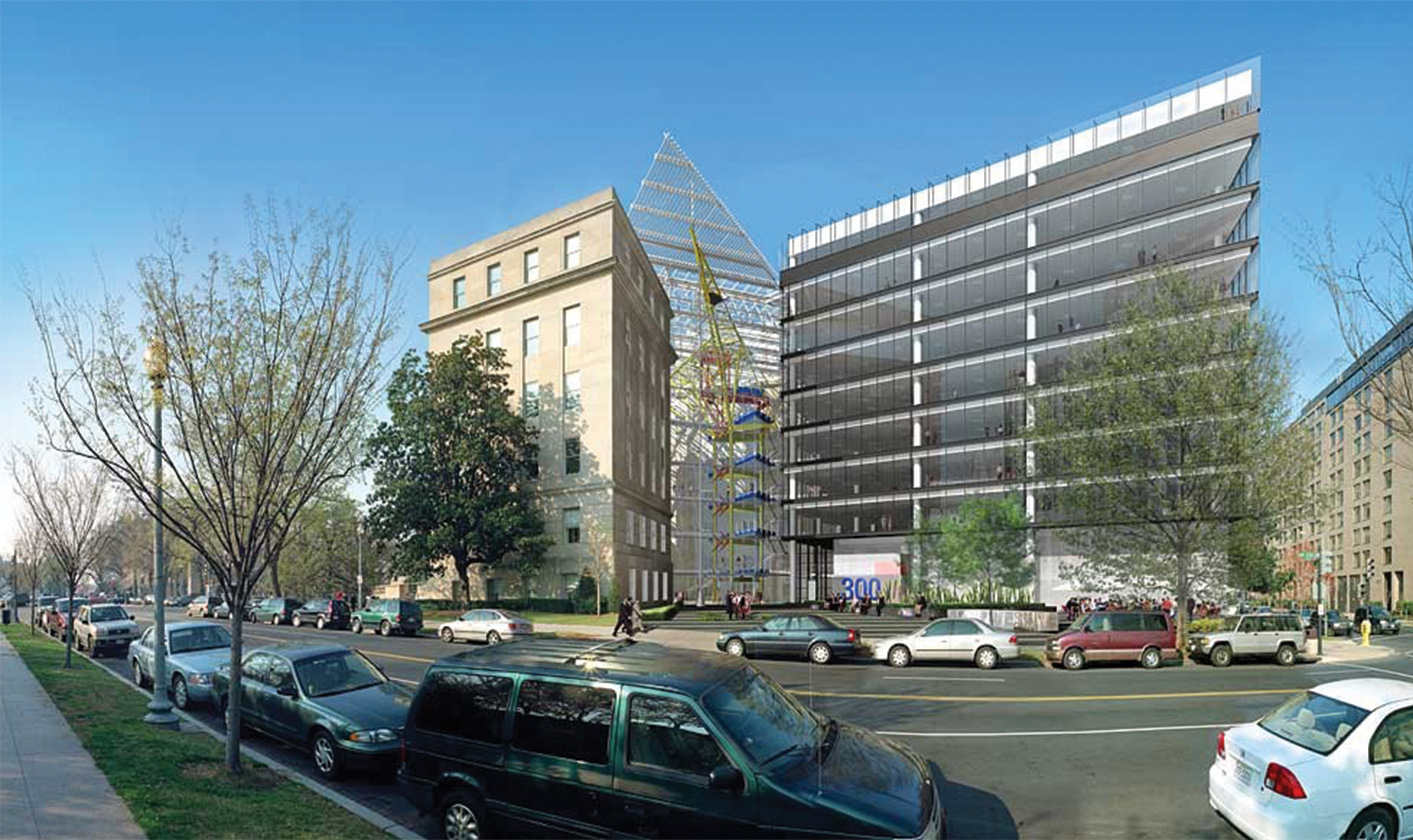
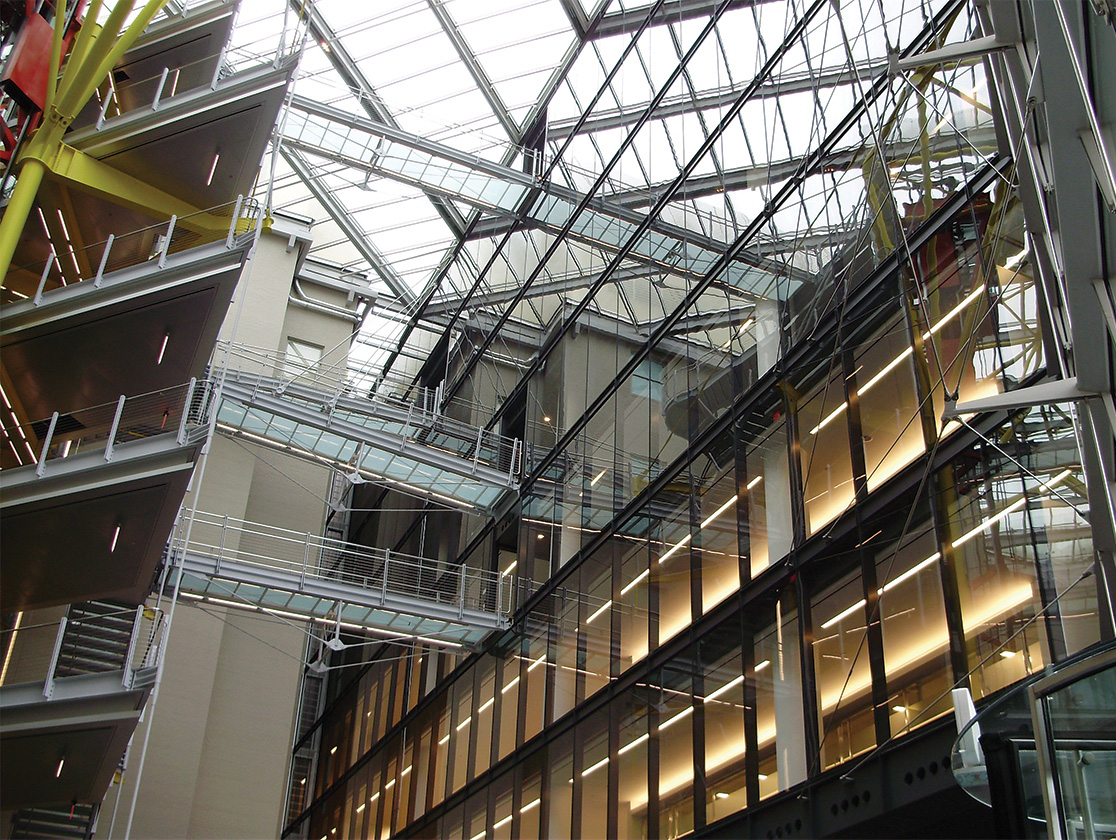
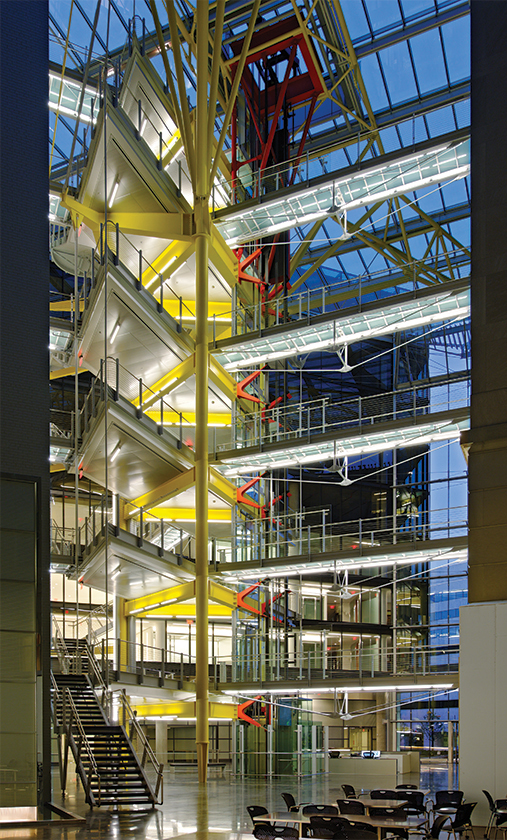
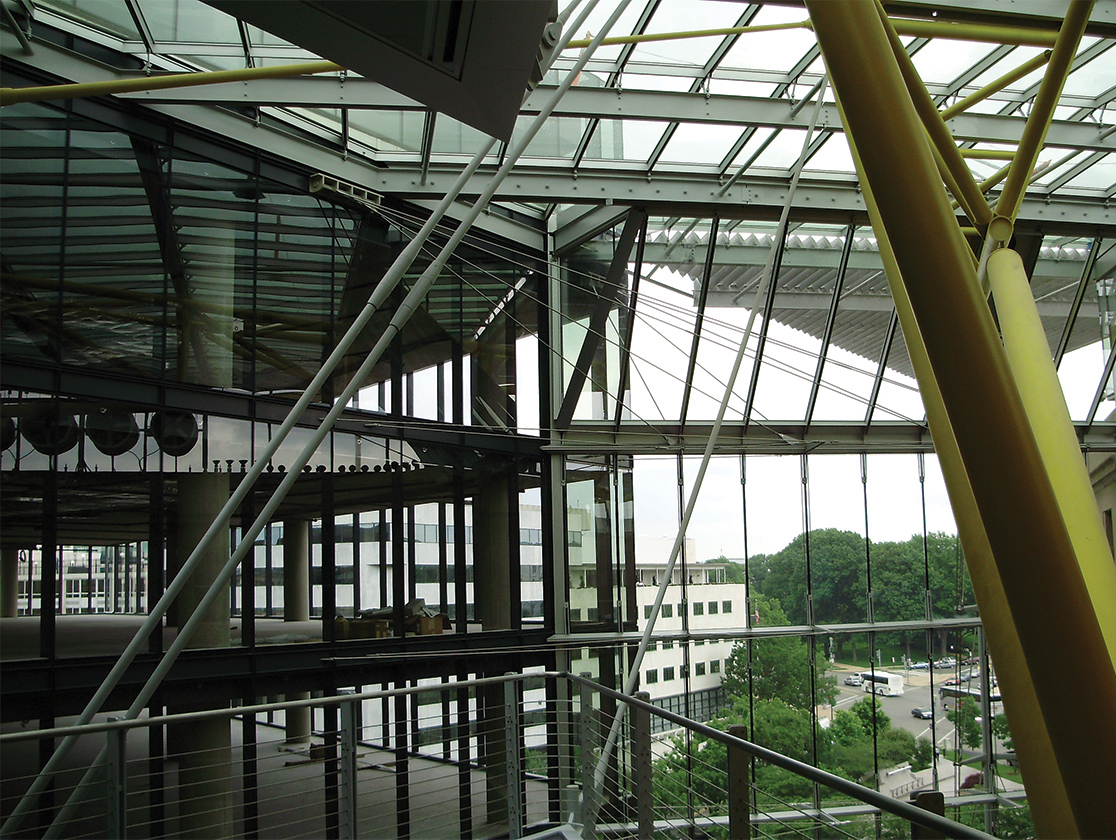
300 New Jersey Avenue, NW
A 10-story office building with six levels of underground parking for 458 cars located close to Union Station and the Capitol. The project includes a glass canopy-covered atrium space flanked by two existing buildings (circa 1935 and 1953) and a new office wing. The new office floors have large column-free bays (42’x30’) with 11-inch thick post-tensioned concrete slabs.
The atrium canopy is supported by a segmentally-curved steel truss at the center and by adjacent buildings at the edges. The steel “tree” structure in the middle of the atrium acts as the backbone for the canopy support system, which also supports the atrium’s glass elevator, seven levels of elevator lobbies, and the connecting pedestrian bridges. The 100’ high x 42’ wide glass wall at the east side of atrium is hung from the 10th floor of the new building with stainless steel cables. All exposed steel members and connections conform to AESS.
Tenant fit-outs were also performed for the headquarters of the law firm, Jones Day, as well as the Siemens Corporation. Structural tasks included: 1) detailing of stairs and guard rail connections, 2) designing structural framing to support a new glass wall, canopy and water feature at the entry; a new stone wall in the atrium area; and, framing for the reception and concierge desks, 3) reviewing structural adequacy of the existing building to support heavy food service equipment and 4) providing construction documents and construction administration services.
Project Details
CLIENT
JBG SMITH Properties, Rogers Stirk Harbour + Partners, HKS
Location
WASHINGTON, DC
Services
Square Footage
265,000
Year Completed
2010
Related Projects

The Corporate Office Centre at Tysons II
TYSONS CORNER, VA
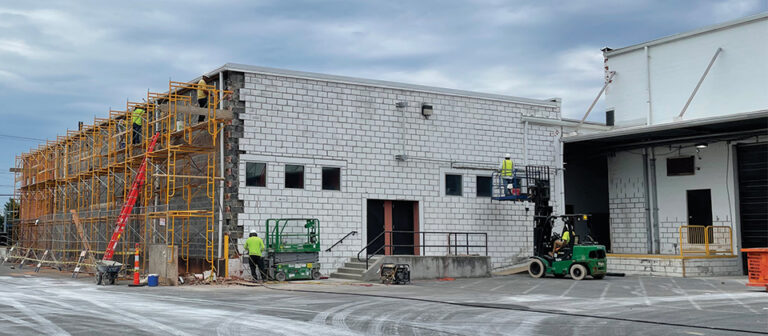
2939 Dorr Ave. Façade Repairs
FAIRFAX, VA
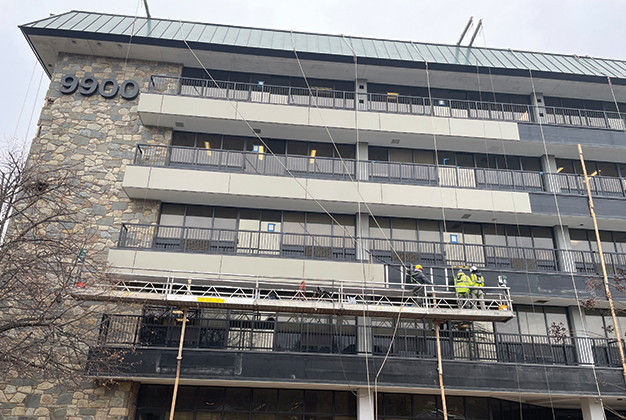
9900 Main Street Balcony and Railing Repairs
FAIRFAX, VA
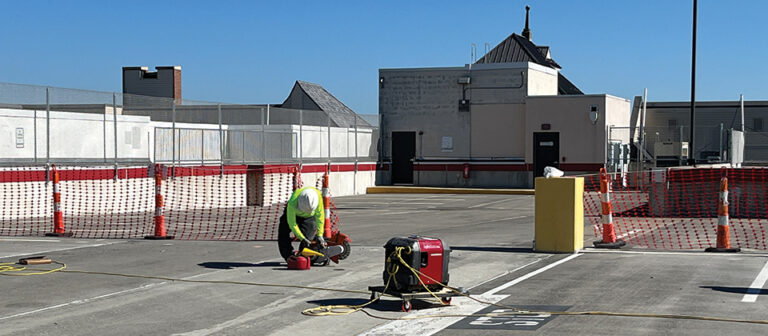
Brambleton Town Center Garage Repairs
BRAMBLETON, VA
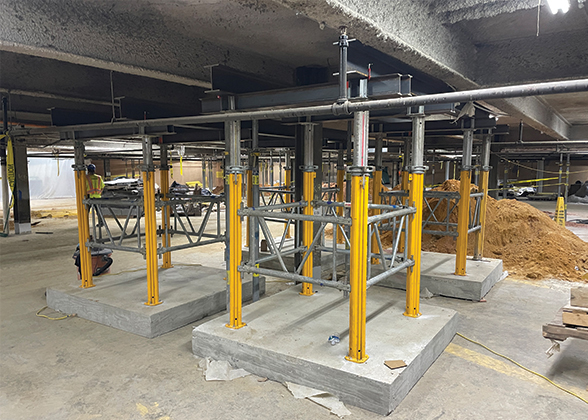
Whole Foods Market Tenleytown Garage Repairs
WASHINGTON, DC
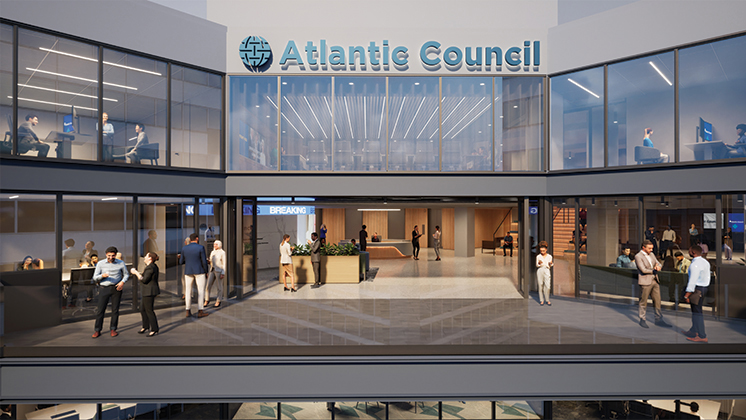
Atlantic Council Repositioning
WASHINGTON, DC

20 Mass
WASHINGTON, DC
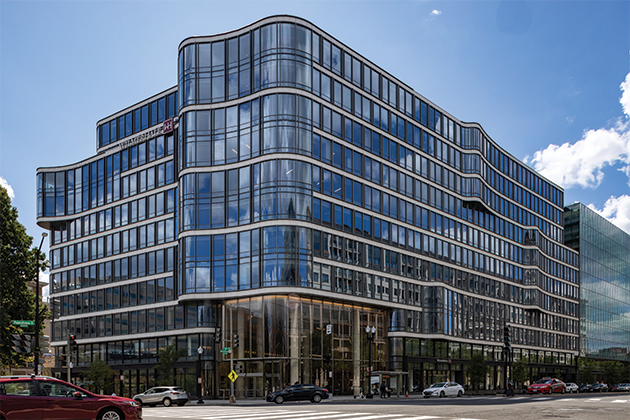
2100 Penn
WASHINGTON, DC
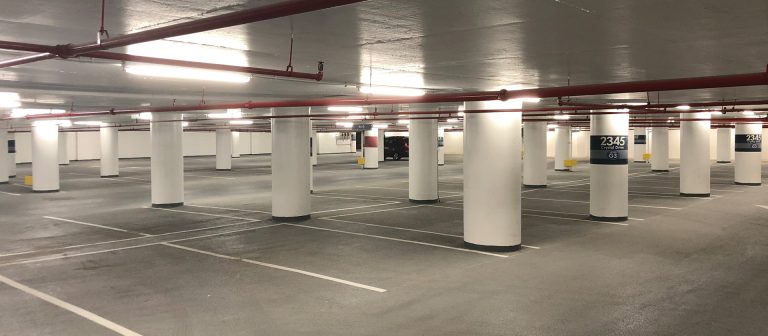
Crystal Park Complex
Garage Repairs
ARLINGTON, VA








