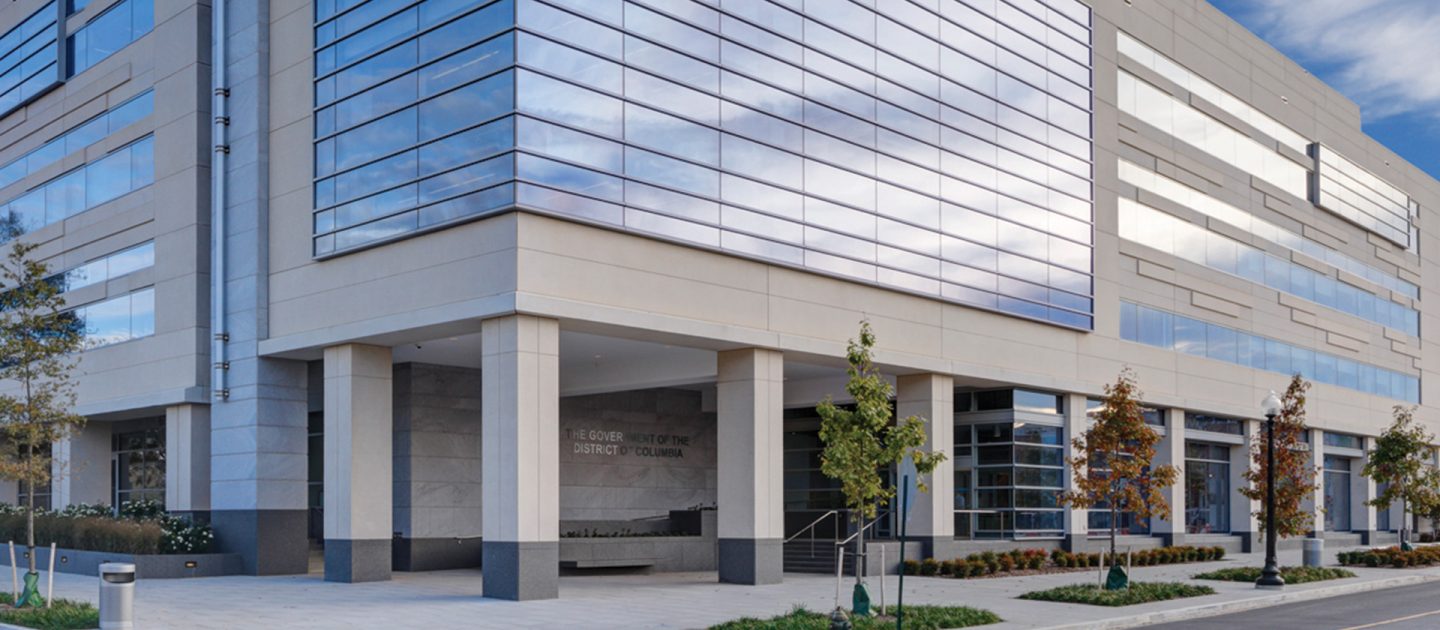
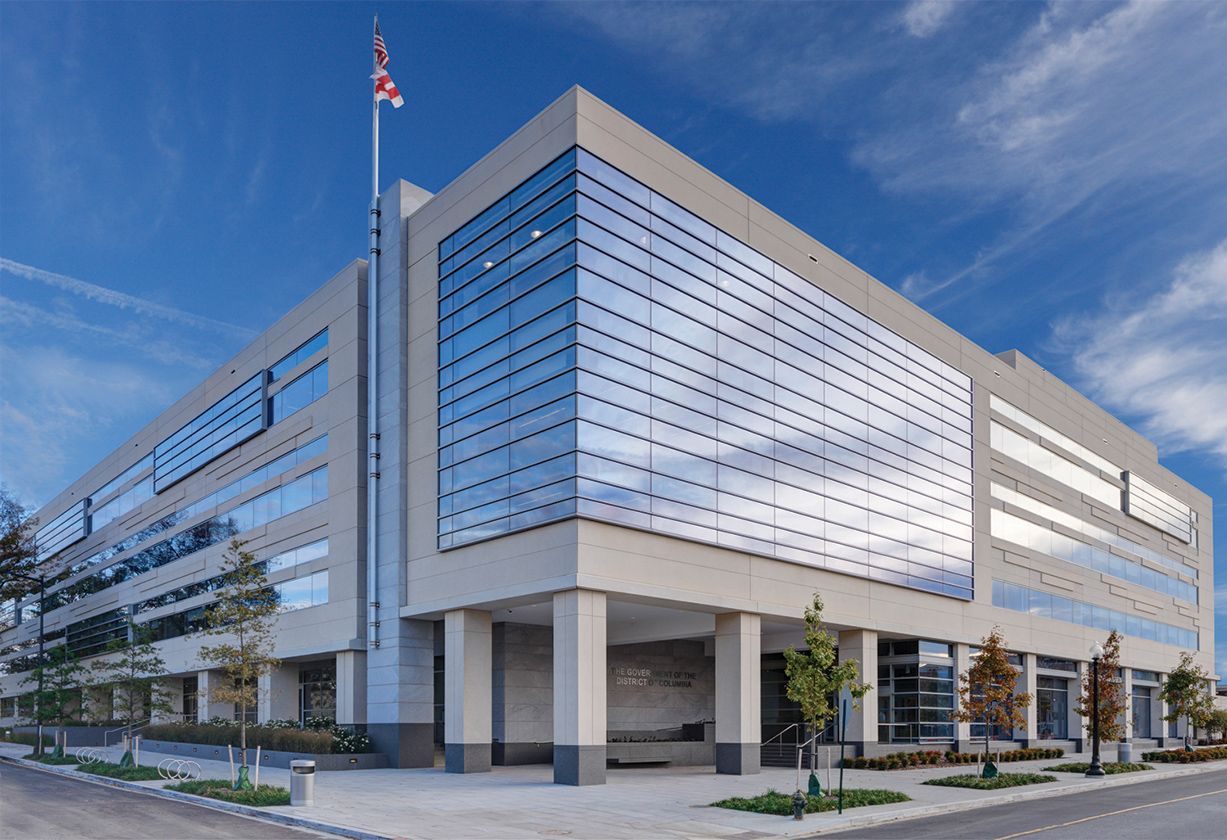
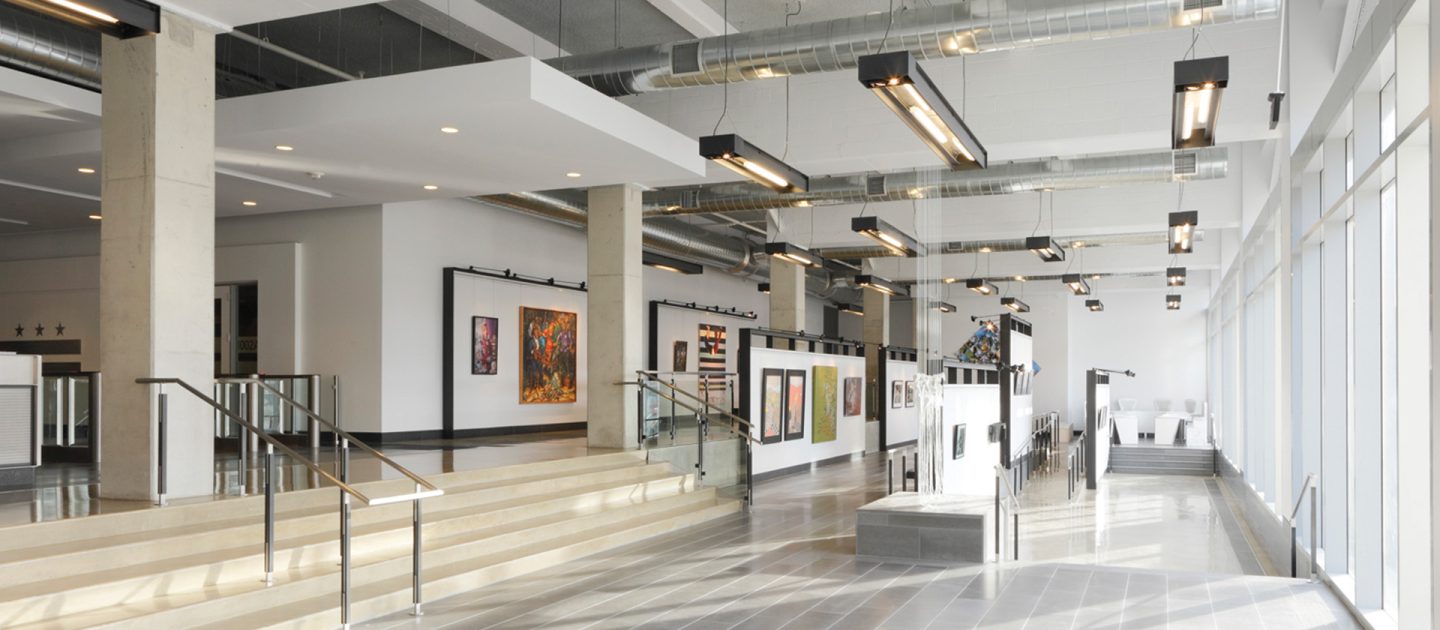
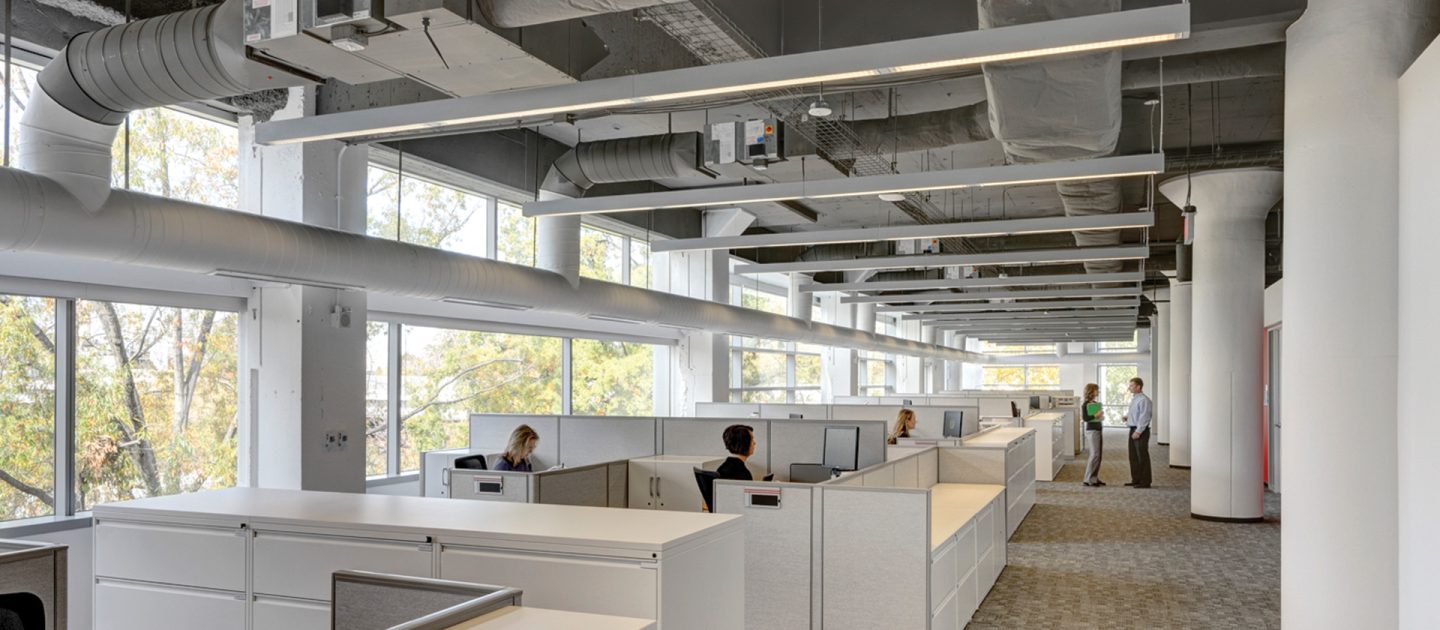
200 Eye Street, SE
Built in 1957, this former printing facility was a five-story building that included a basement level over pile foundations. In the early 2000’s, the building was renovated to house a telecommunications firm, which was never occupied. Floors were filled in on all levels and structural column modifications existed on some floors.
Completed in 2012, the building was converted to office space for occupation by various DC Government agencies. The lowest level was converted to parking and a new two-level parking garage was constructed adjacent to the existing building on the east side. Lateral stiffness of the building was enhanced using steel braced frames installed before removing the existing precast façade. New elevator shafts and interconnecting stairs were framed at existing floor plates. Structural services also included the evaluation of existing structural elements for new loading, green roof evaluation and local strengthening. The project has received the highest level of LEED certification–Platinum, as well as numerous awards of recognition.
Project Details
CLIENT
Stonebridge, DC DGS, Hickok Cole Architects
Location
WASHINGTON, DC
Services
Square Footage
420,000
Year Completed
2012
Featured Team
Related Projects

The Corporate Office Centre at Tysons II
TYSONS CORNER, VA
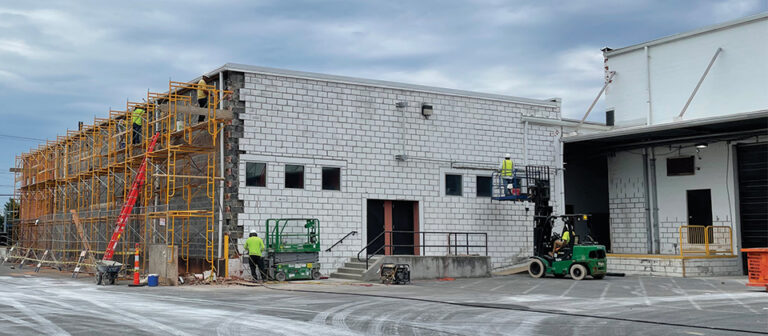
2939 Dorr Ave. Façade Repairs
FAIRFAX, VA
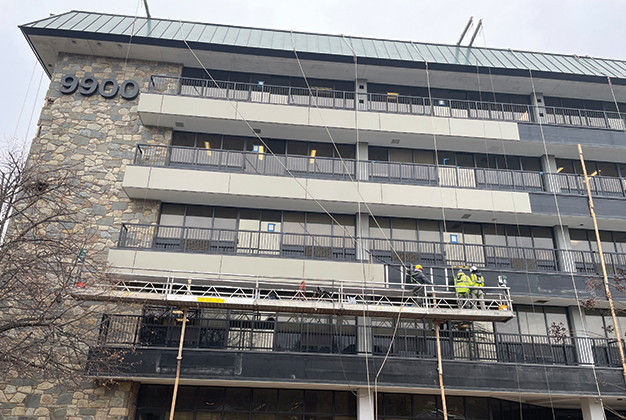
9900 Main Street Balcony and Railing Repairs
FAIRFAX, VA
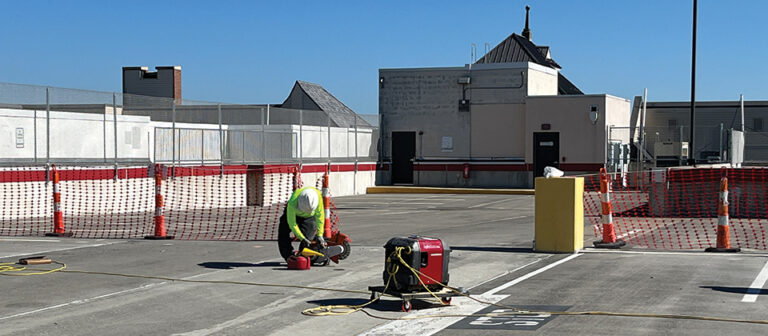
Brambleton Town Center Garage Repairs
BRAMBLETON, VA
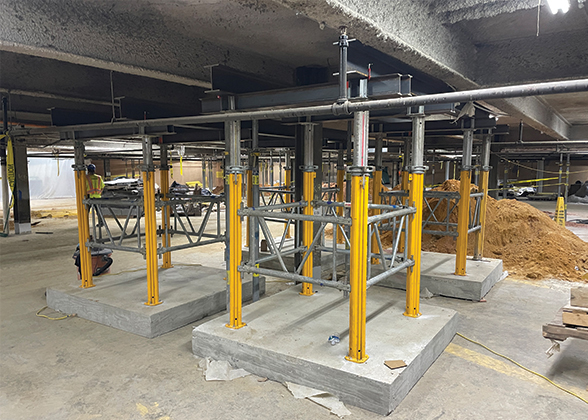
Whole Foods Market Tenleytown Garage Repairs
WASHINGTON, DC
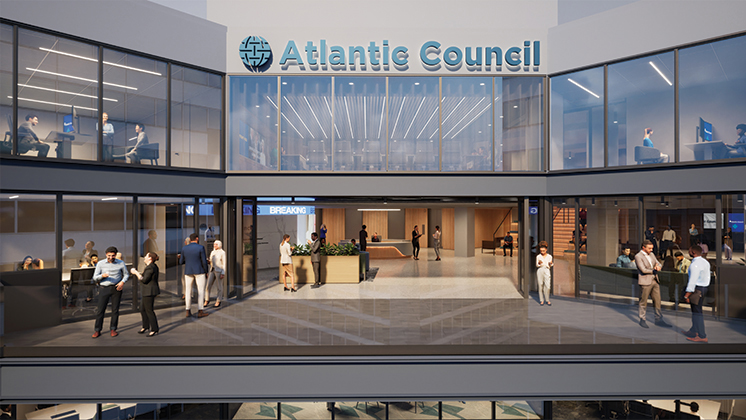
Atlantic Council Repositioning
WASHINGTON, DC

20 Mass
WASHINGTON, DC
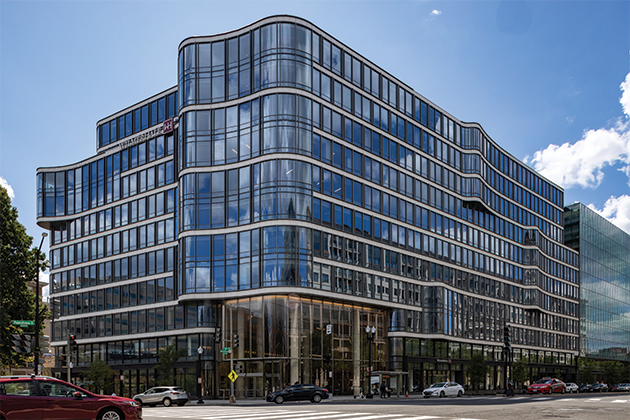
2100 Penn
WASHINGTON, DC
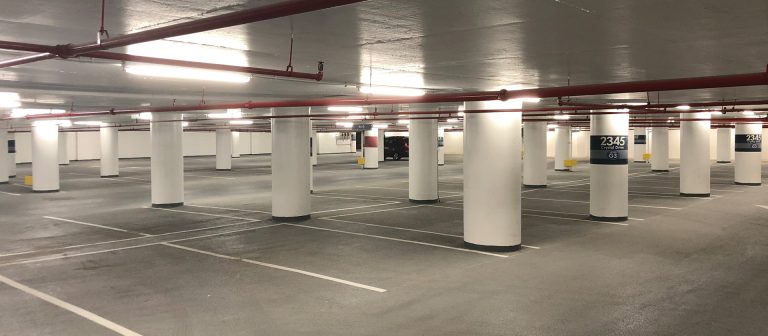
Crystal Park Complex
Garage Repairs
ARLINGTON, VA



