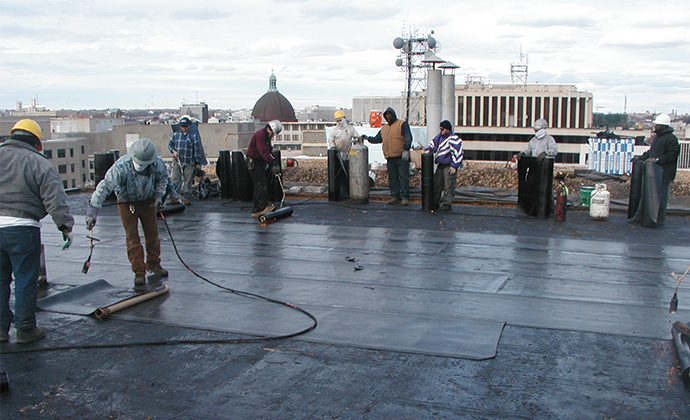
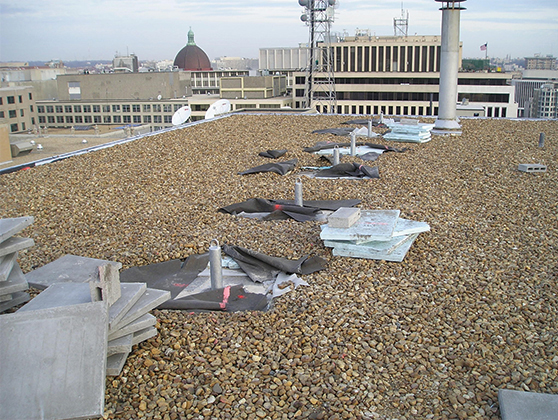
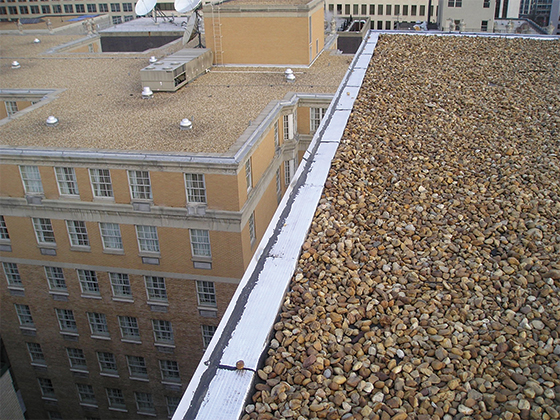
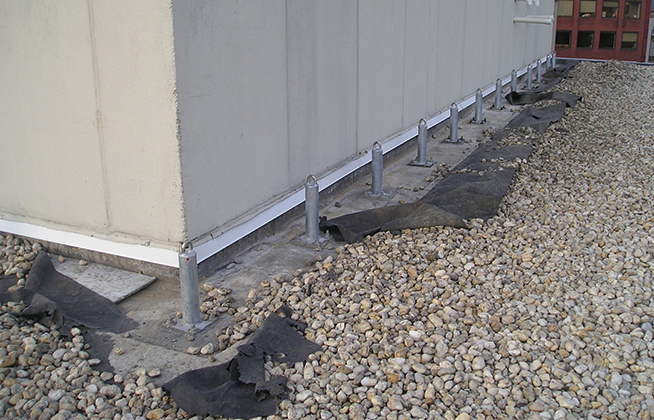
1100 17th Street, NW, Roof Membrane Replacement
Constructed in 1962, the 12-story commercial office building consists of a penthouse roof, main roof frame and a lower roof located at the tenth-floor level. The combined roof plate is approximately 19,000 sf. The original roofing membrane over the penthouse structure was overlaid with a loose laid EPDM rubber membrane. The main roof and tenth floor roof coverings were replaced in 1986 with a liquid applied membrane system in an IRMA configuration.
The first phase of the project consisted of the removal of the existing roofing system over the penthouse roof and replacement with a 20-year two-ply SBS system. The project scope also included installation of safety tie-off anchors for the attachment of lifelines and safety-lines used by window washers.
Additional consulting services provided included: an existing condition evaluation report, preparation of budget estimates for the phased roof covering replacement, preparation of construction documents, assistance in the bidding, negotiation and contract award process, and construction administration services during execution of the work.
Project Details
CLIENT
Glenborough Realty Trust, Inc.
Location
WASHINGTON, DC
Market
Services
Square Footage
19,000
Year Completed
2004
Featured Team
Related Projects

The Corporate Office Centre at Tysons II
TYSONS CORNER, VA
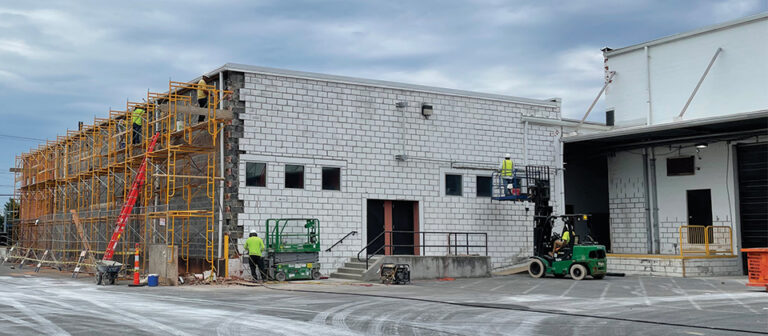
2939 Dorr Ave. Façade Repairs
FAIRFAX, VA
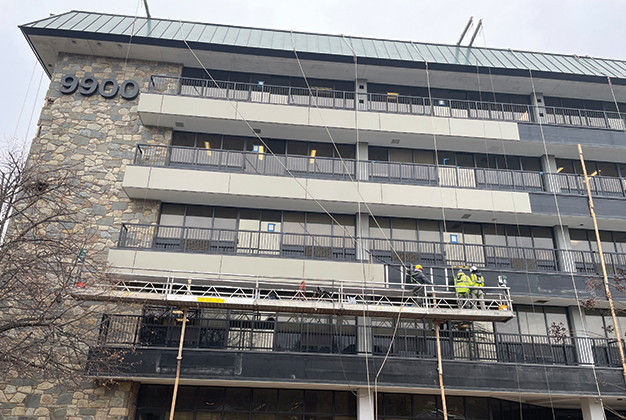
9900 Main Street Balcony and Railing Repairs
FAIRFAX, VA
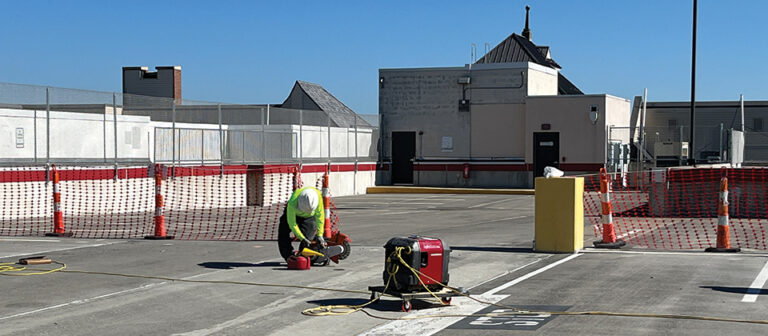
Brambleton Town Center Garage Repairs
BRAMBLETON, VA
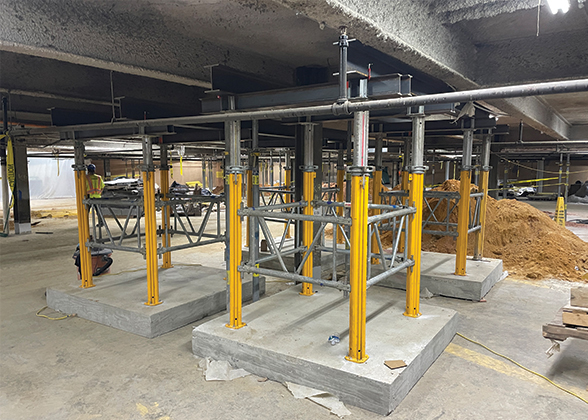
Whole Foods Market Tenleytown Garage Repairs
WASHINGTON, DC
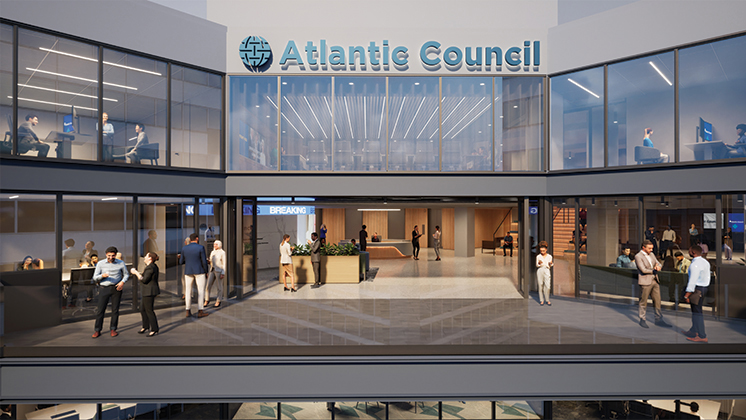
Atlantic Council Repositioning
WASHINGTON, DC

20 Mass
WASHINGTON, DC
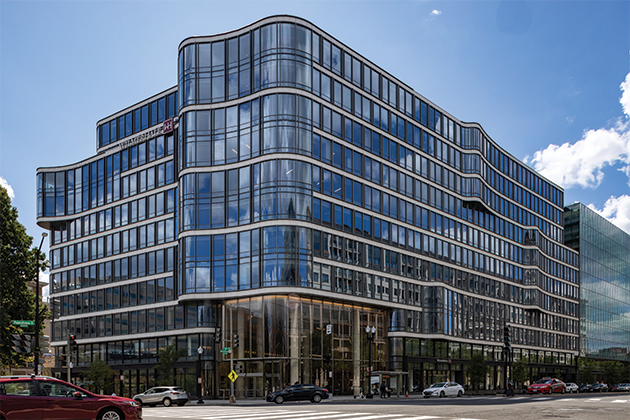
2100 Penn
WASHINGTON, DC
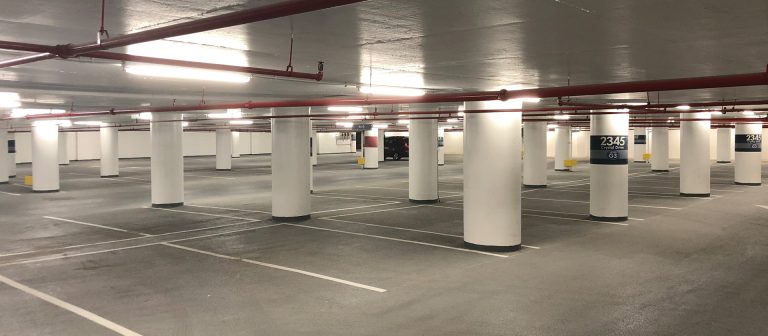
Crystal Park Complex
Garage Repairs
ARLINGTON, VA



