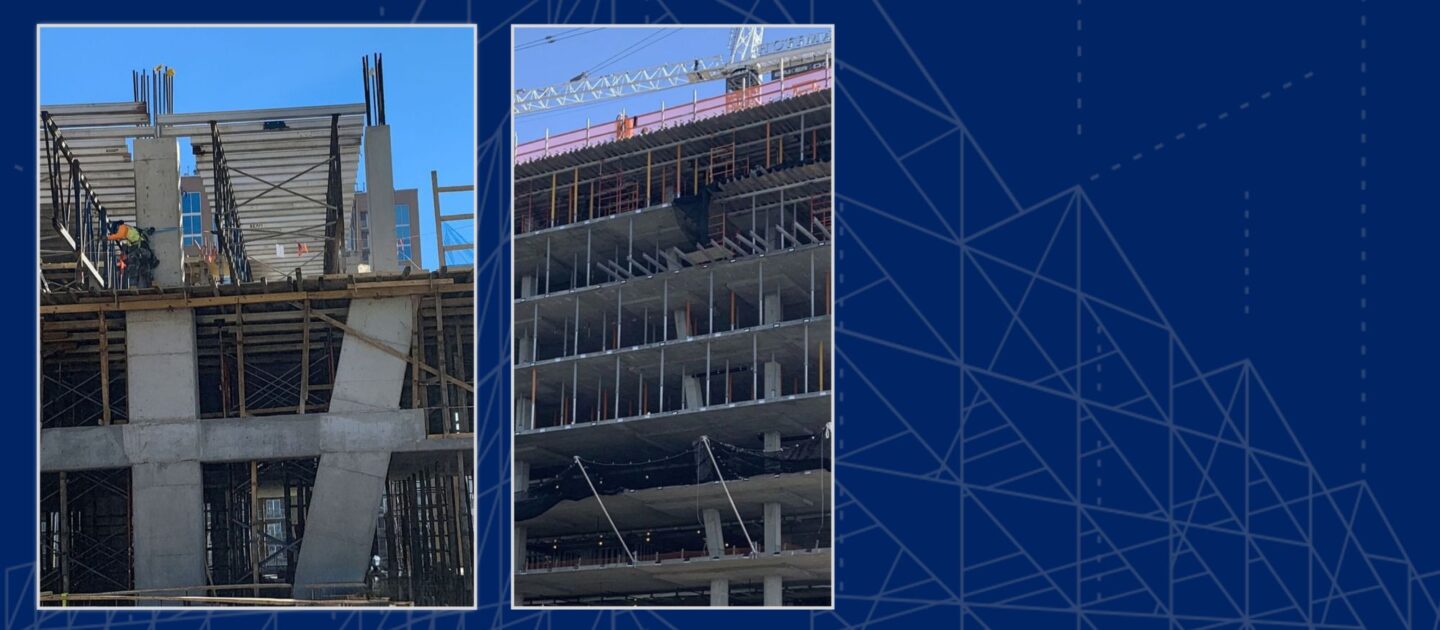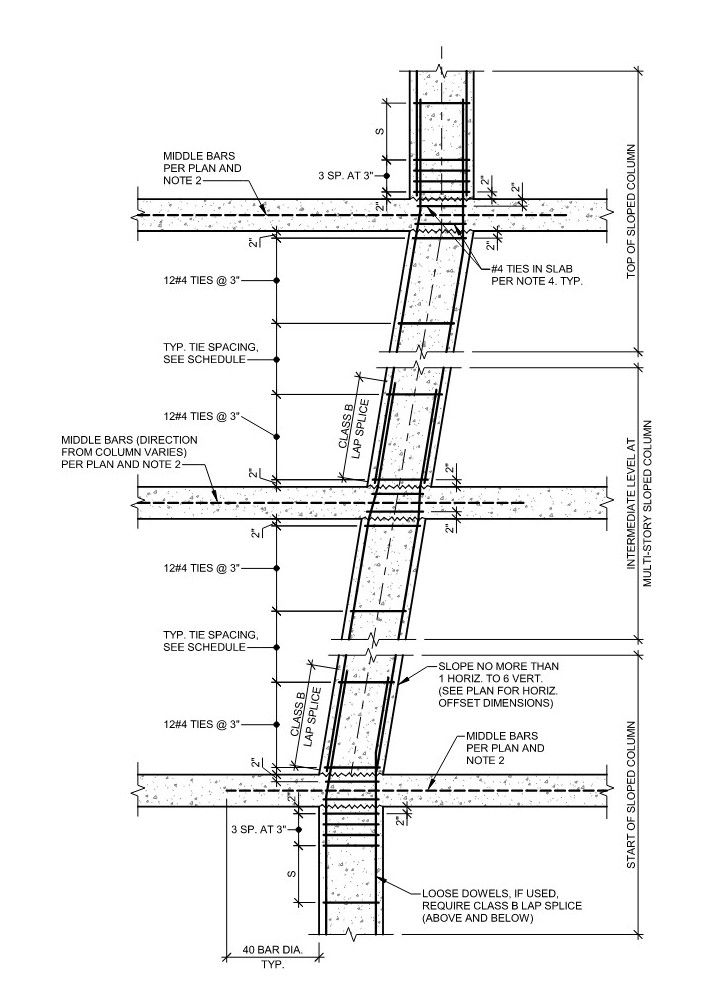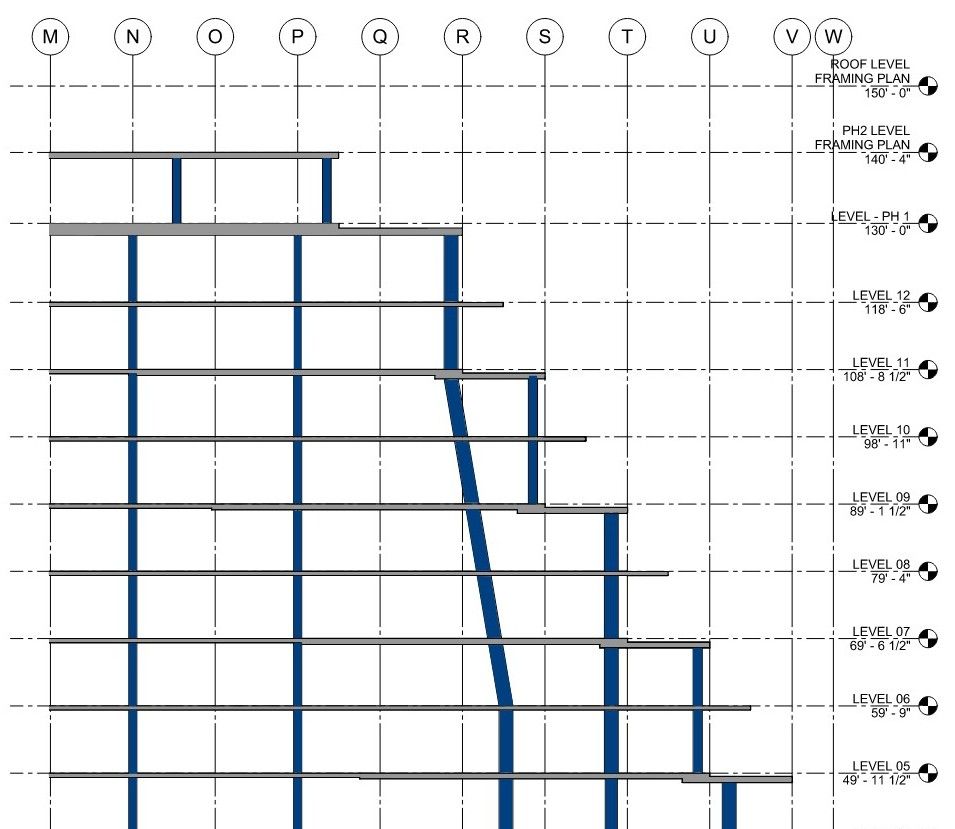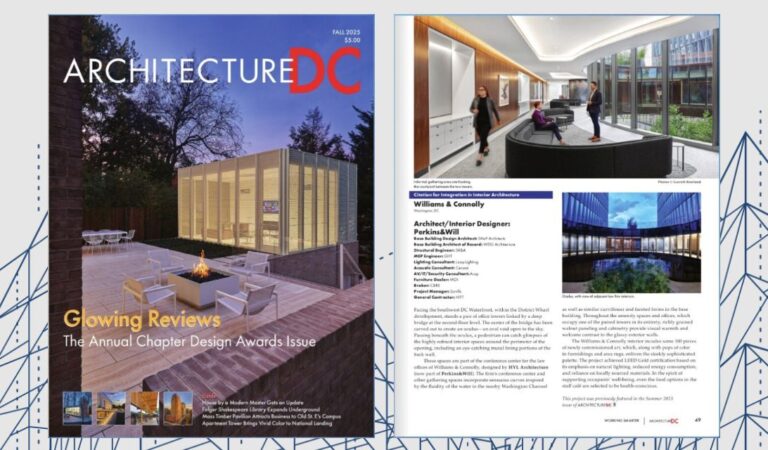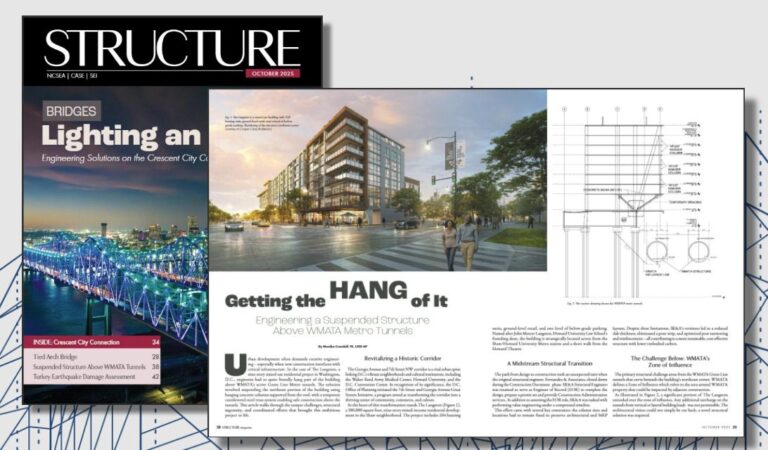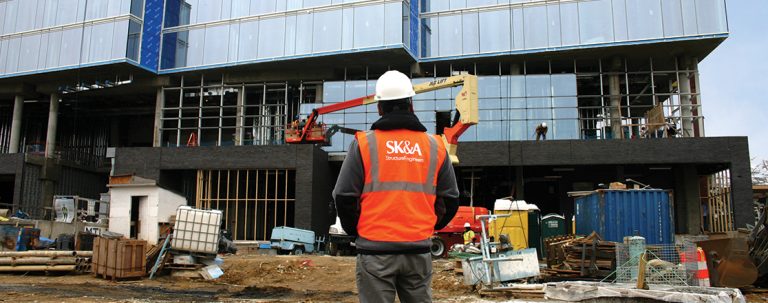An Engineering Insight authored by SK&A Associate Nima Arjomandnia, PE, PMP. Follow Nima on Linked In.
Why Sloping Columns Make Sense, Structurally and Architecturally
Sloping columns are often seen as an architectural statement, but they’re not just about aesthetics. As structural engineers, we use them strategically to meet both form and function.
When upper and lower column grids don’t align, sloping columns offer a cleaner alternative to transfer beams, combining structural efficiency with design flexibility.
Key Structural Advantages:
- Direct Load Path: Transfers loads within a continuous, predictable load path without deep, heavily reinforced, and often post-tensioned transfer beams.
- Faster, Lower-Cost Construction: Simpler forming and reinforcing.
Architectural Opportunities:
- More Usable Space: Avoids bulky structural depth, preserving ceiling heights and layouts.
- Design Integration: Sloped columns can align with angled facades, atriums, or architectural features.
- Visual Impact: Can be expressed as a design element—structure as architecture.
Architectural Considerations:
- Space Planning Conflicts: May not suit retail layouts, drive aisles, or flexible lobby space.
- Circulation & Program: Sloping elements can intrude into clear zones if not coordinated early.
- Facade & MEP Coordination: Impacts enclosure systems and service routing, which requires early alignment with all disciplines.
Structural Considerations:
- Slope Limits: Typically kept under 1 to 6 for efficiency and constructability.
- Horizontal Thrust: Lateral forces must be resolved in the floor diaphragm.
- Lateral System Integration: Affects overall stiffness and lateral behavior.
Bottom Line:
Sloping columns reduce structural complexity and open design opportunities, lowering construction cost and time—but only when integrated early with architectural planning, MEP, and lateral systems.
This insight was originally published by Nima Arjomandnia, PE, PMP, on Linked In. View the original post and add your own comments.
