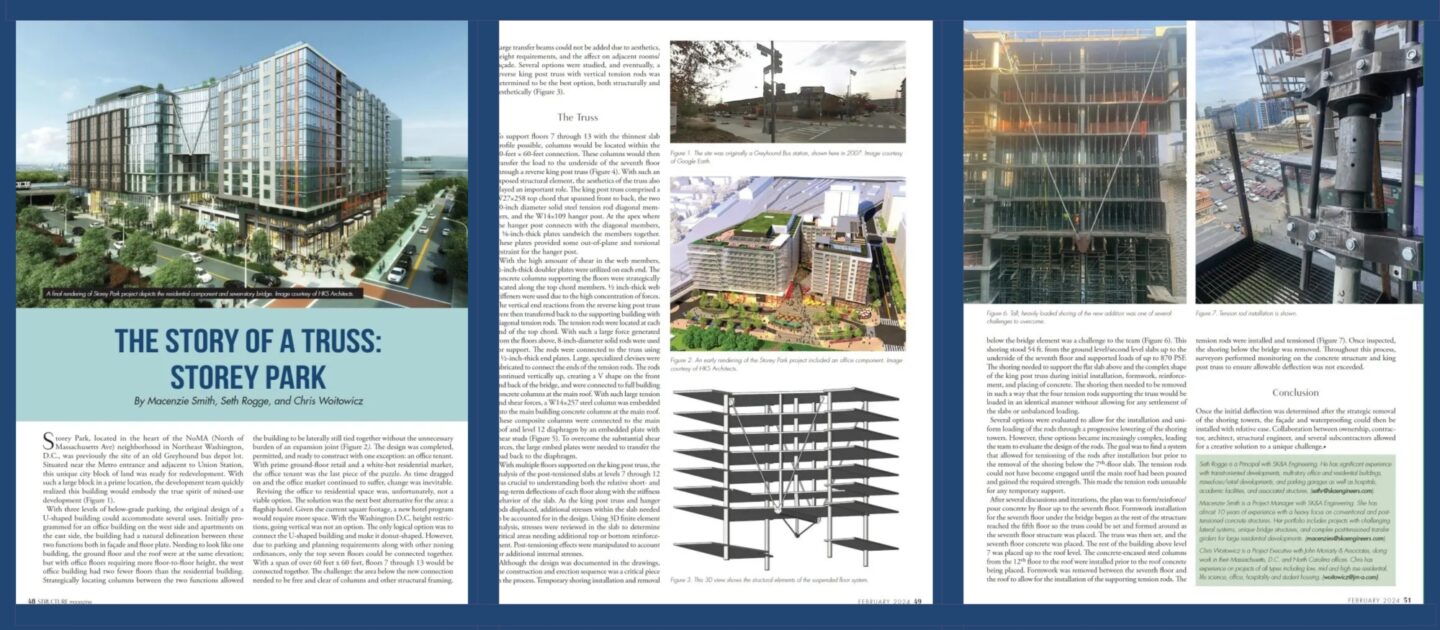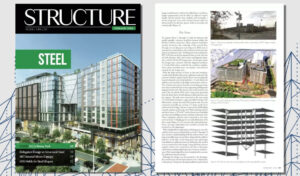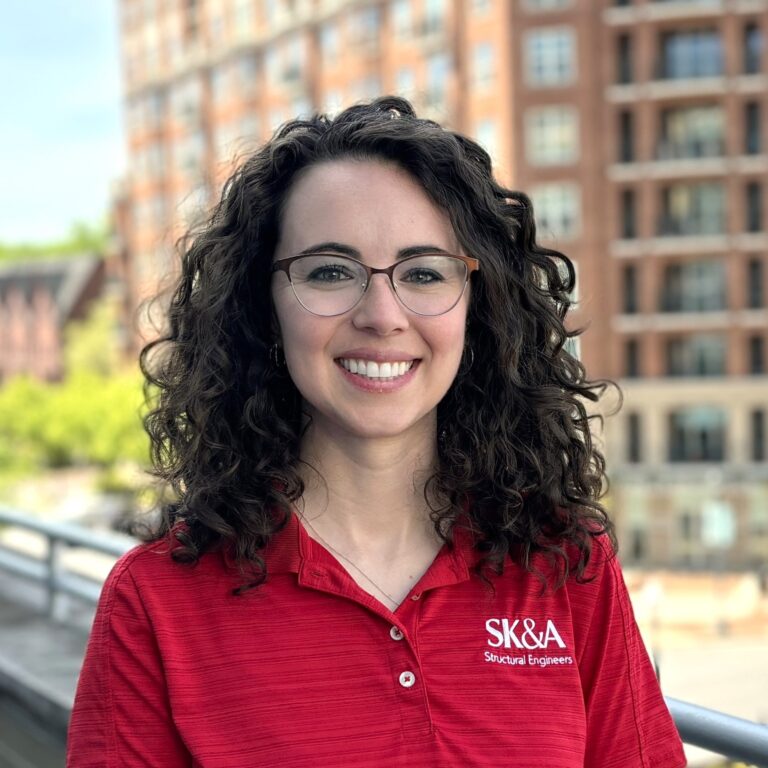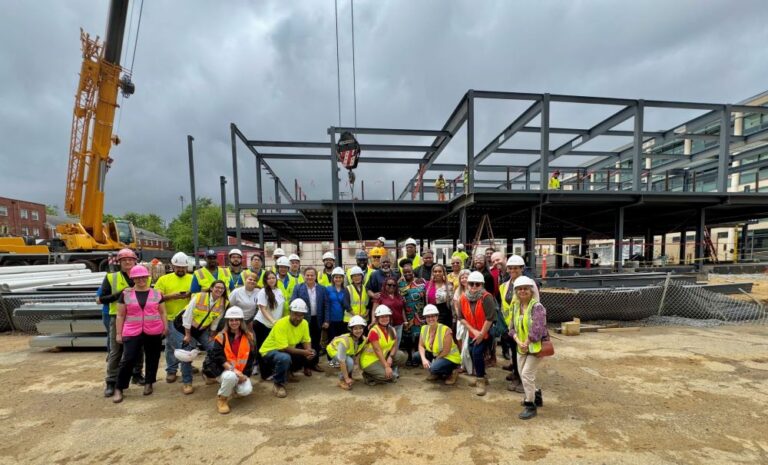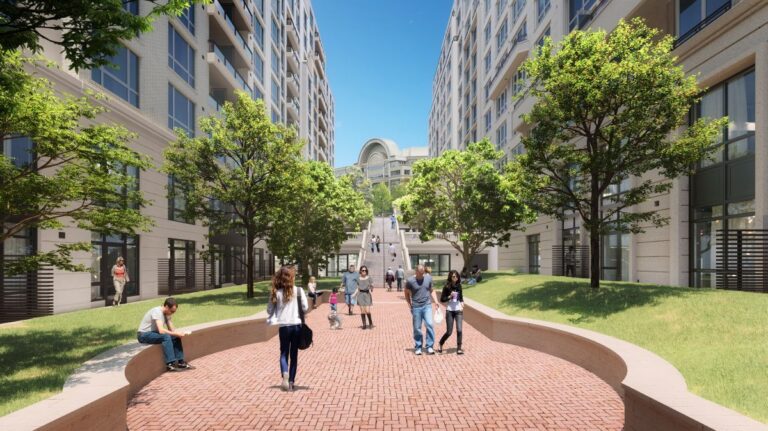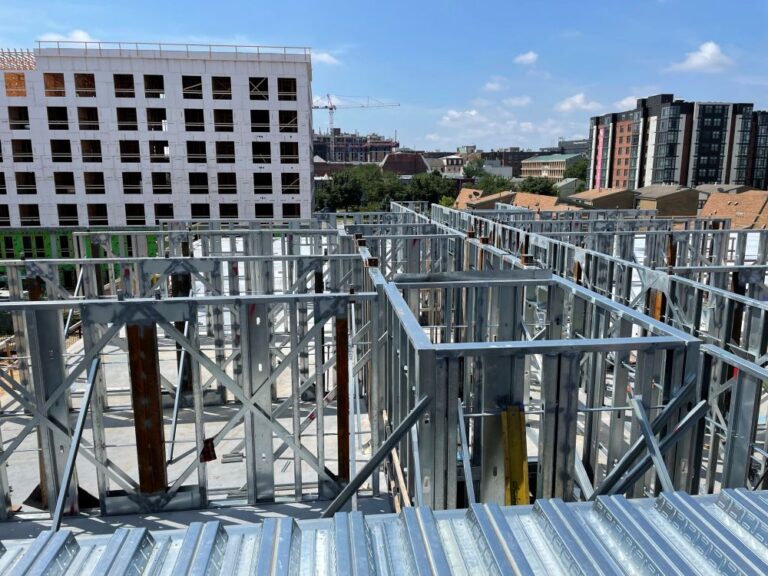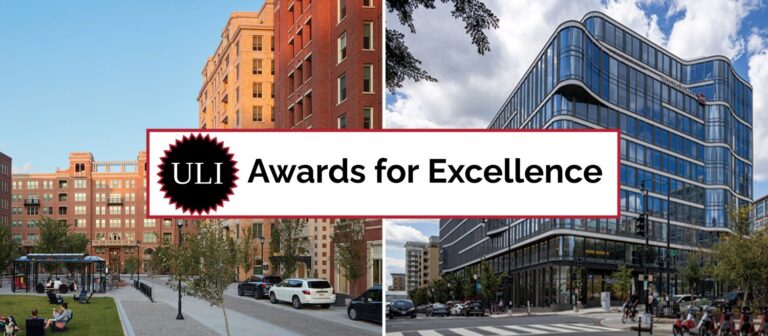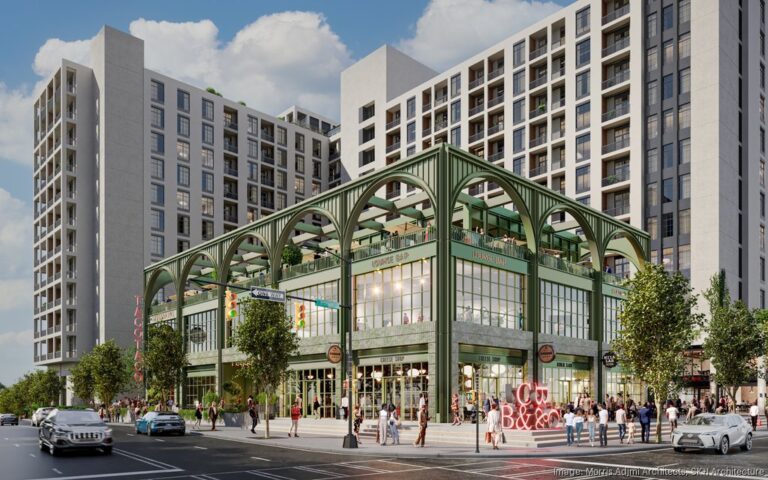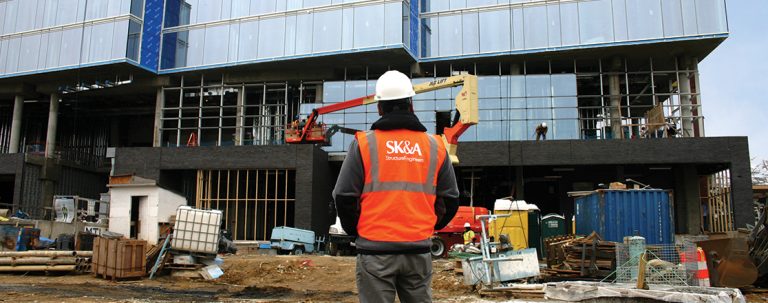How do you connect only the top seven floors of a U-shaped building without placing any columns or structural framing below the 60 feet x 60 feet span? Finding and implementing a solution to this challenge is addressed in “The Story of a Truss: Storey Park,” featured in the February 2024 edition of STRUCTURE Magazine.
“Collaboration between ownership, contractor, architect, structural engineer, and several subcontractors allowed for a creative solution to a unique challenge.” ~ The Story of a Truss: Storey Park,” STRUCTURE Magazine, Feb. 2024
Authored by Seth Rogge, PE, SE and Macenzie Smith, PE, SE of SK&A Structural Engineers, together with Chris Woitowicz of John Moriarty & Associates, the article reflects that after several options were studied, “a reverse king post truss with vertical tension rod was determined to be the best option, both structurally and aesthetically.” The article goes on to describe how the team supported the seven floors with the “thinnest slab profile possible,” as well as addressing challenges related to the installation and subsequent removal of temporary shoring “without allowing for any settlement of the slabs or unbalanced loading.”
Read the entire article here:
Successfully completed in 2022, this 13-story development in DC’s NoMa neighborhood now houses the 235-room Washington Marriott hotel, as well as the 500-unit Revel Apartments, and 40,000 square feet of retail and restaurant space. SK&A was pleased to collaborate with BPGS, Four Points, Perseus Realty, HKS, and John Moriarty & Associates on this unique mixed-use project.
