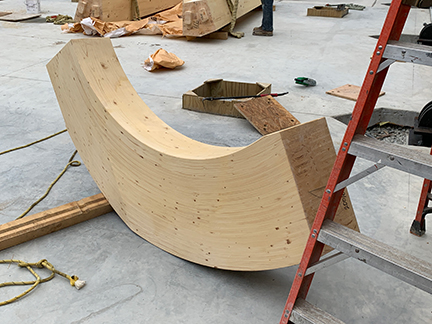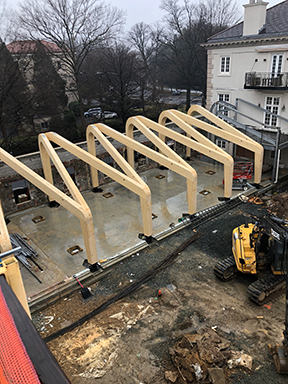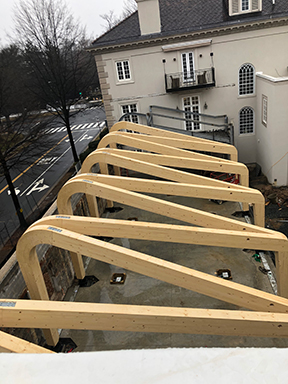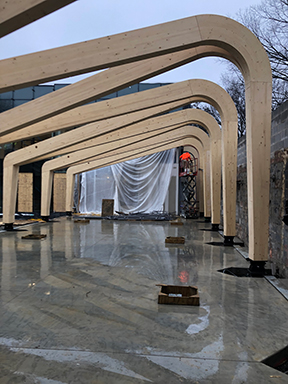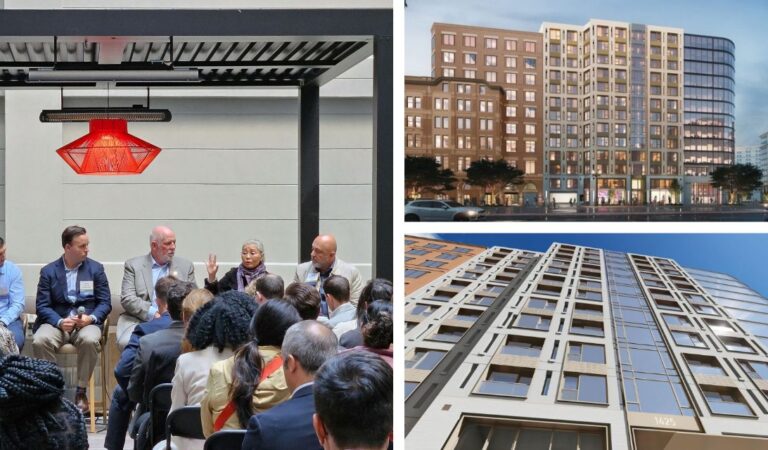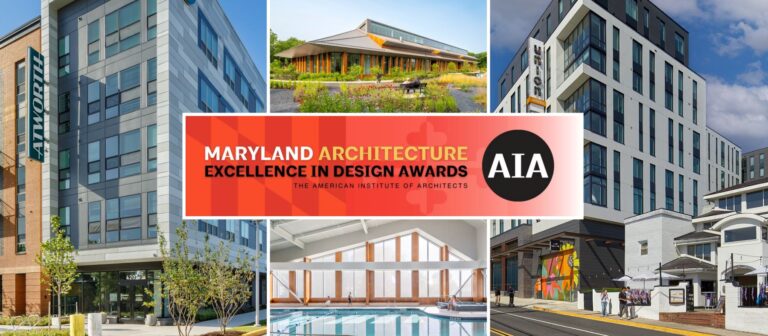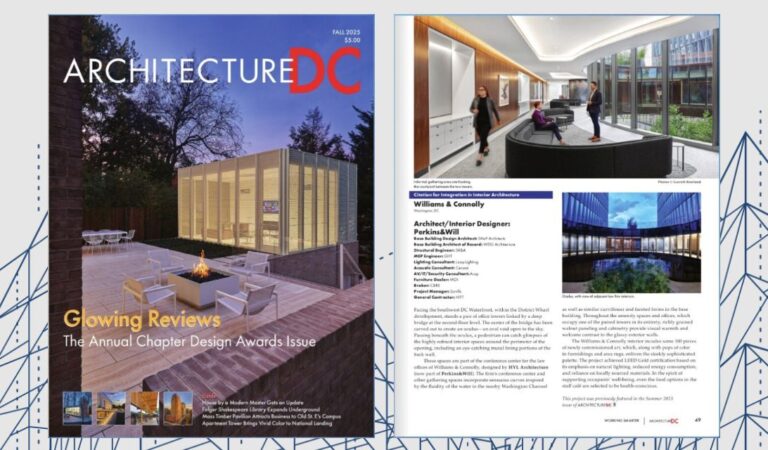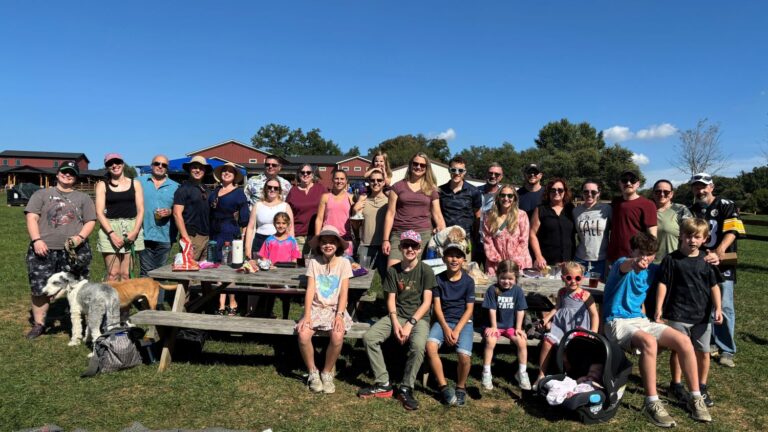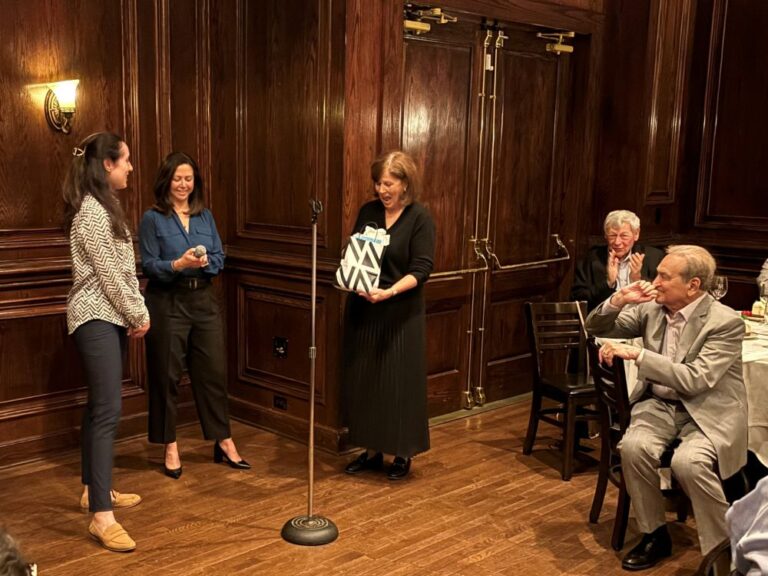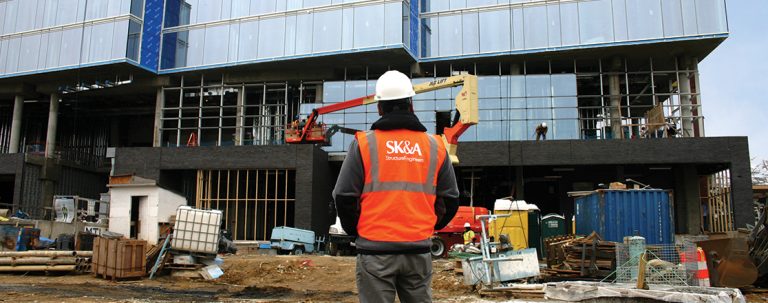SK&A team members Hakan Onel, PE, SE, Dan Cocciardi, PE, SE, and Sarah Stocks PE, SE, worked alongside Fentress Architects to design a unique glulam framing solution, which was recently installed at the Norwegian Embassy renovation project in Washington, DC. The glulam members will be an architectural feature in the Garden Room, which will be used for meeting and event space. The curved column aesthetic is also repeated in the newly re-configured entrance to the chancery.
During the design process, SK&A provided guidance to Fentress Architects in order to come up with a constructible glulam solution, determine the glulam member sizing and geometry, and engineer connection concepts. Due to the geometry, the glulam connections needed to be moment connections. Fentress Architects desired all concealed connections, thus a combination of epoxied threaded rods, screwed threaded rods, steel plates with screw anchors, and mortise and tenon were used at the connections. With limited manufacturers data on epoxy connection capacities, pull-testing was used to determine the capacity of the epoxy anchors. The laminations were required to be thinner at the radiused members, in order to achieve the tight curve.
The glulam members were manufactured in Altheim, Austria by Wiehag and were cut to size, prepared for connections, and erected by South County Post and Beam from Rhode Island. The final engineering and connection design was done by Fire Tower Engineered Timber in Michigan.
