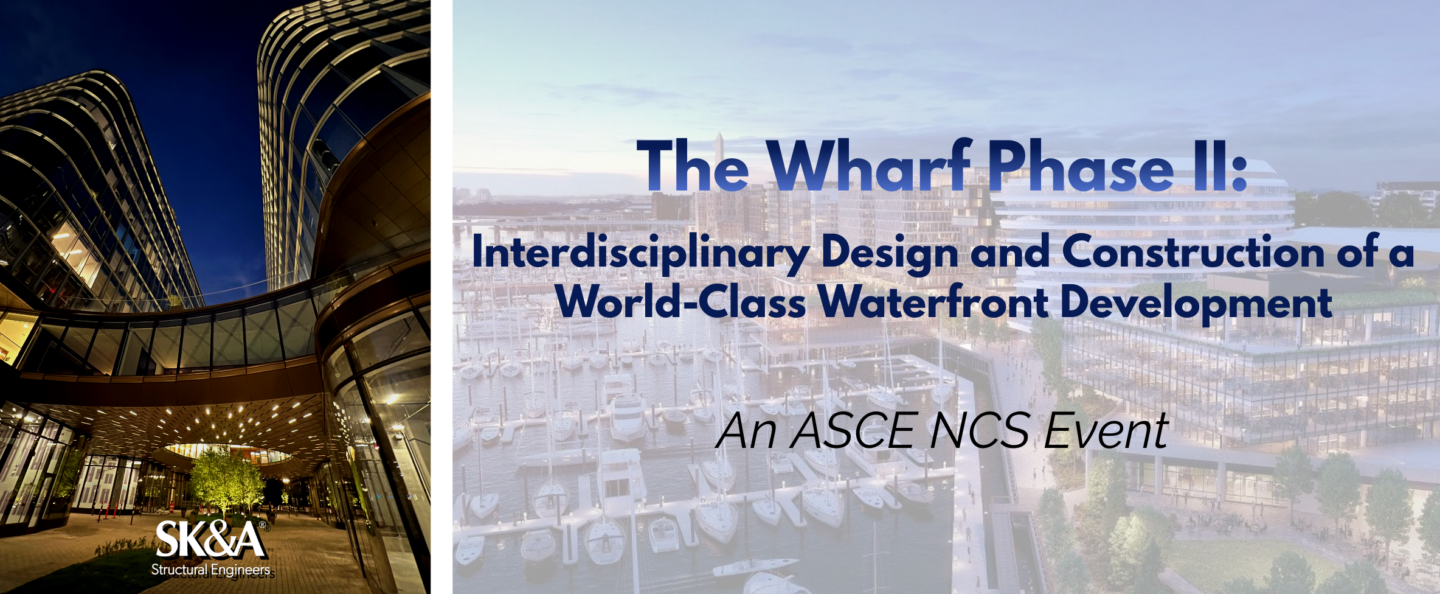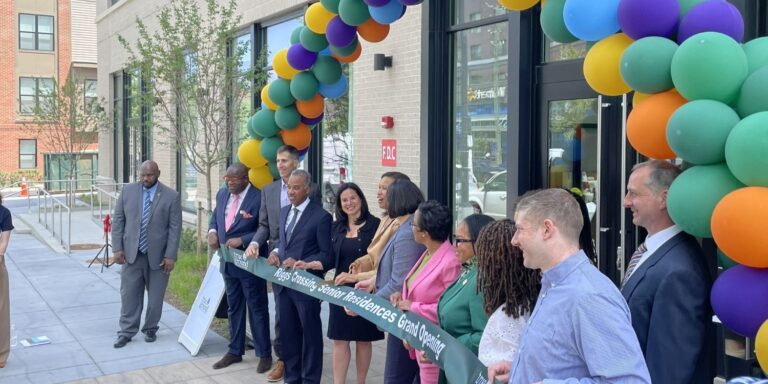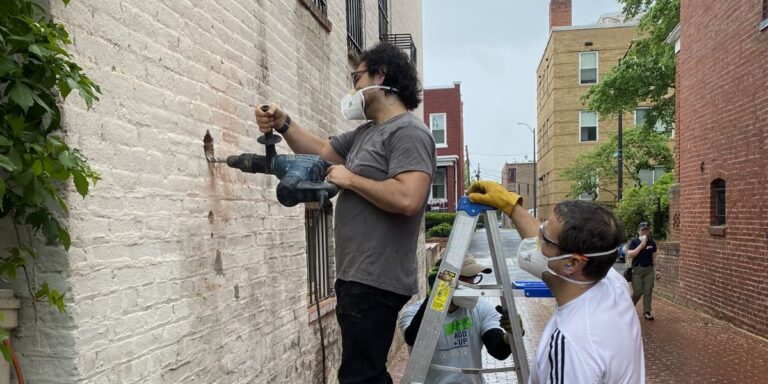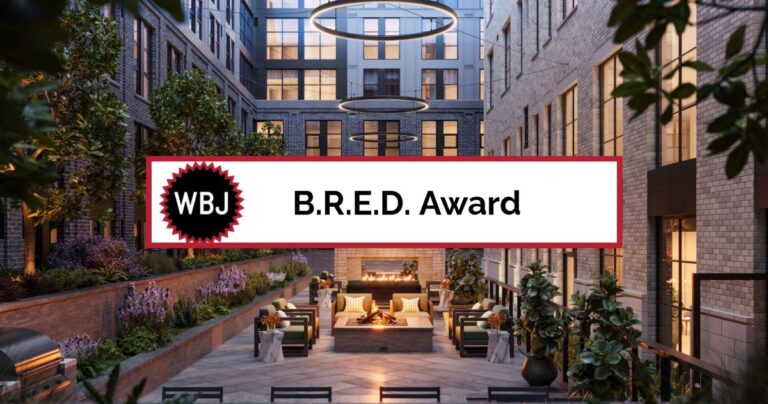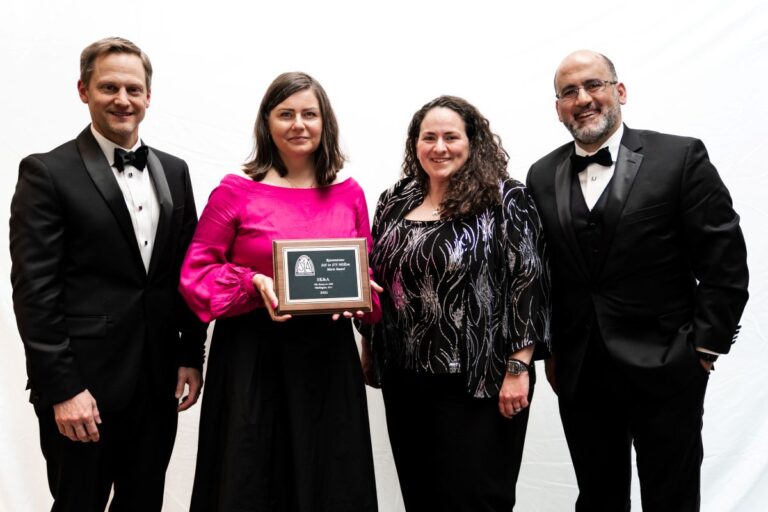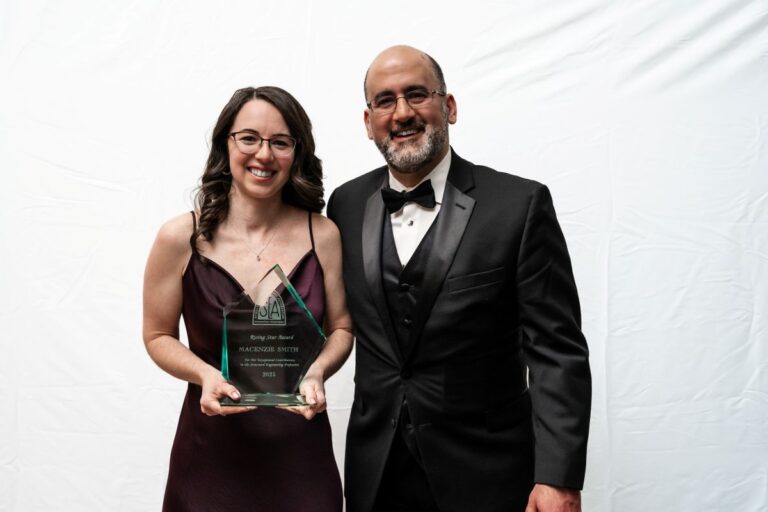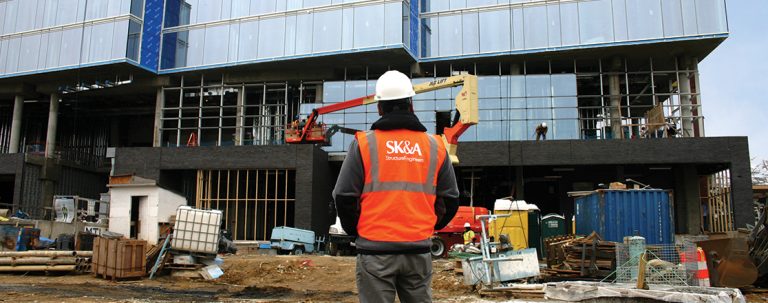SK&A Sr. Project Manager Nima Arjomandnia, PE, PMP, joined together with other members of the interdisciplinary design team of The Wharf Phase 2 for an ASCE NCS dinner presentation.
From ASCE NCS:
“The Wharf Phase II in Washington, DC’s Southwest Waterfront district is a highly anticipated addition to one of the district’s most popular neighborhoods to live, work, eat, shop and visit. Phase 2 completes a mile-long waterfront experience with the addition of over 1.15 million square feet of mixed-use space, including a marina, office, residential, retail as well as parks and public spaces. The Wharf has been described as one of the most significant and successful urban waterfront developments in the world.”
“The panel presentation will feature Jason Abbey of Perkins Eastman DC, the master planner and master architect of The Wharf, Nima Arjomandnia of SK&A, the structural engineer of record for Garage 2 and parcels 6&7, Henry Clouting of Thornton Tomasetti, the structural engineer of record of Garage 3, and Aaron Sacks of Mueser Rutledge Consulting Engineers, geotechnical engineer and support-of-excavation designer for the garages over and adjacent to the WMATA tunnels. The project team will discuss the unique challenges presented by the program and the site conditions related to the below-grade parking garage located directly adjacent to the Washington Channel, in close proximity to active subway tunnels, and below multiple buildings. Following the discussion, the team will reflect on the collaborative solutions developed in response to these challenges to make this project a success.”
“All parking on the site is contained in a two- to three-story below-grade parking garage and is protected from the Washington Channel by a new seawall that extends to depth up to 85 ft into the channel. The garage was designed to accommodate multiple existing systems on the site, including an existing 108-in diameter DC Water pipe that bifurcates the site, as well as two decades-old Washington Metropolitan Area Transit Authority (WMATA) tunnels that curve through the site. Design and construction of the parking garage directly relates to the challenges presented by these existing systems, and influenced the design of the towers located above.”
