News + Insights
We’re making news!
Explore project milestones and accolades, structural engineering news and insights, and spotlight moments from our exceptional staff.
Explore project milestones and accolades, structural engineering news and insights, and spotlight moments from our exceptional staff.

Awards
Banneker HS Wins Metropolis Planet Positive Award
December 31, 2025
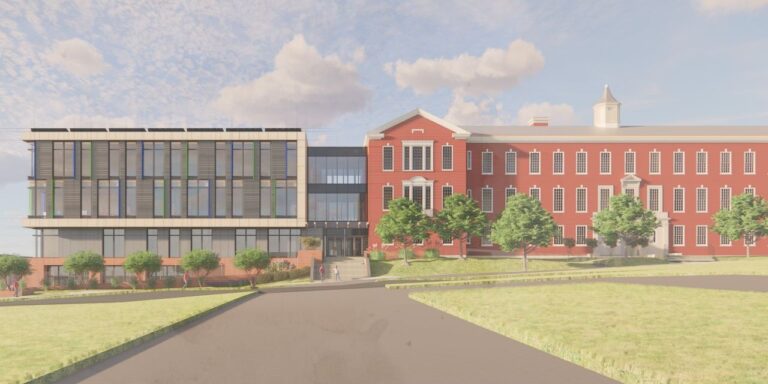
Awards
Whittier ES Wins 2025 Mass Timber Competition
December 18, 2025

Event
Jingle Bell Rockin’ at the SK&A Holiday Party 2025
December 16, 2025
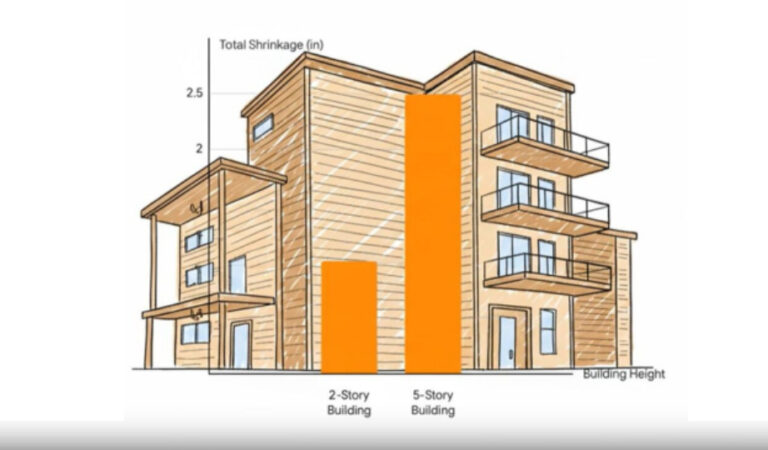
Insights
Cumulative Shrinkage: Impacts on Facade Performance
December 04, 2025

Giving Back
CANstruction 2025: Building the Pagoda of Plenty
November 23, 2025
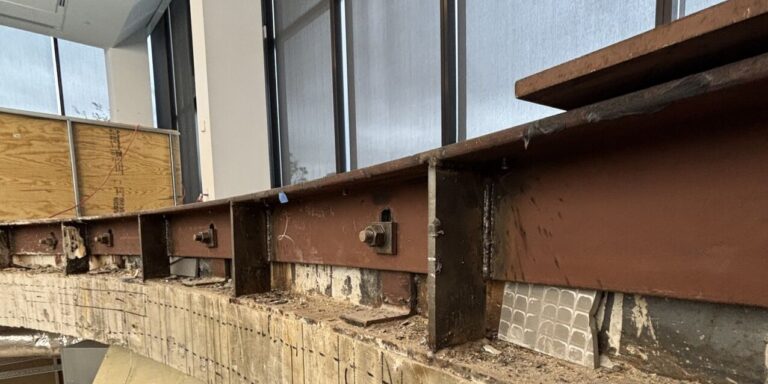
Insights
When “As-Built” Isn’t
Quite As Built
November 22, 2025

Giving Back
Salvation Army Angel Tree
Program 2025
November 21, 2025
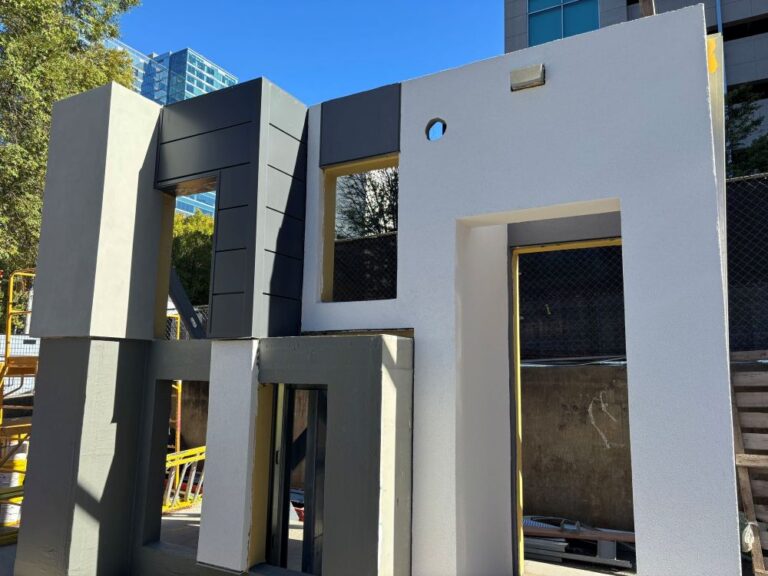
Insights
Building Enclosure Mockups – Why They Matter
November 19, 2025
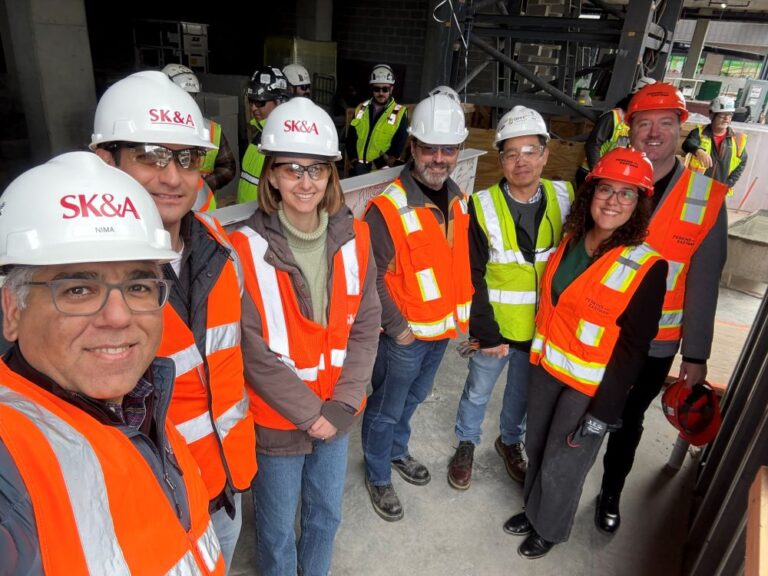
Project Updates
Topping Out The Reserve Senior Living in Falls Church
November 18, 2025
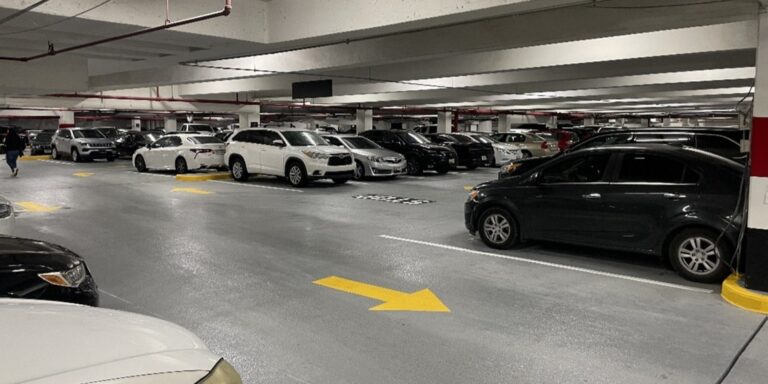
Awards
Columbia Plaza Garage Repairs Earn 1st Place ICRI Award
November 17, 2025
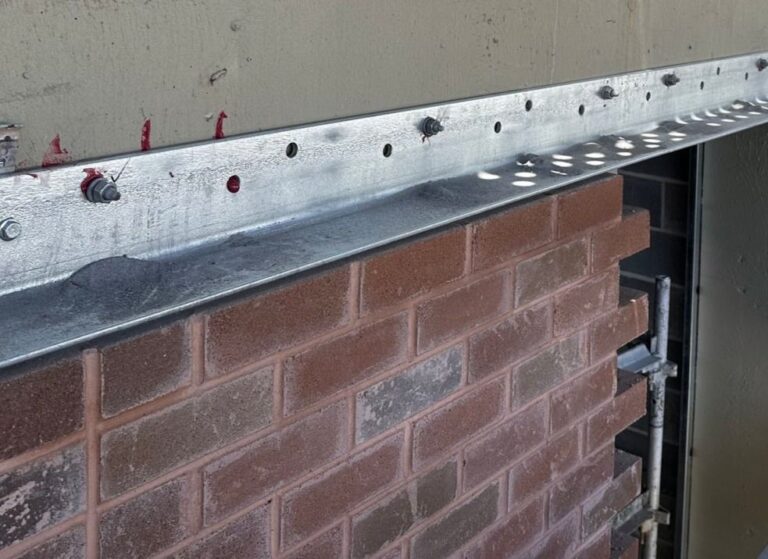
Insights
Relieving Angles for Masonry Veneer
November 14, 2025

Awards
The Claret Earns CREW DC Multifamily Development Award
November 12, 2025

Staff Highlights
Veterans Day Tribute: Honoring Those Who Served
November 11, 2025
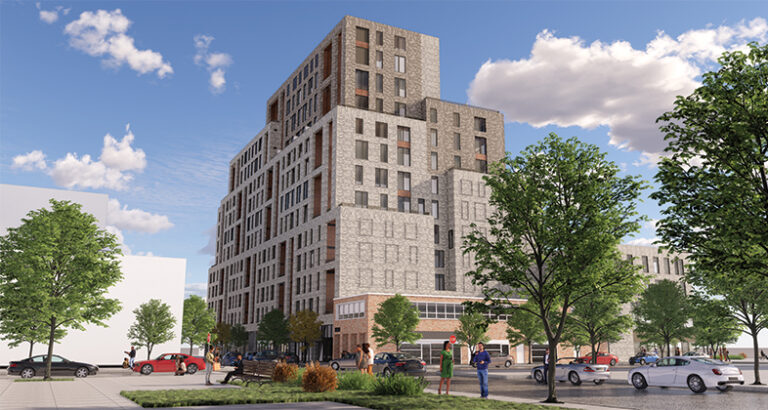
Awards
4909 Auburn Receives AIA Baltimore Design Award
November 10, 2025
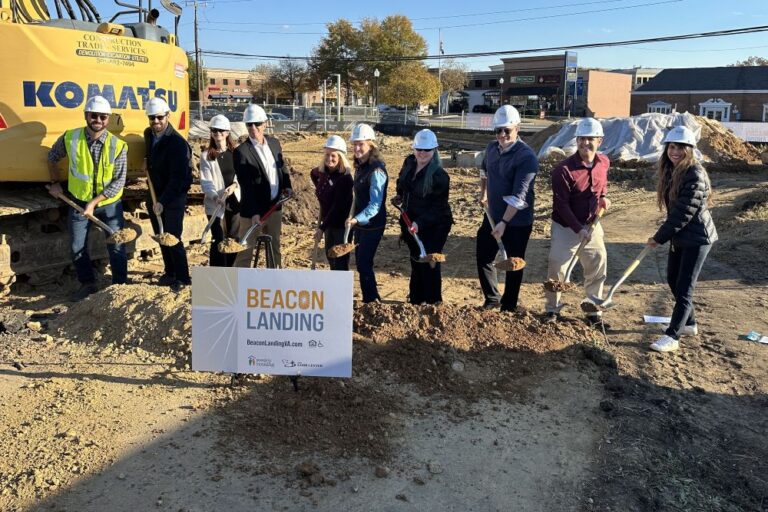
Project Updates
Groundbreaking for Beacon Landing Supportive Housing
November 05, 2025

Staff Highlights
Maverick and Diglett Win the Halloween Costume Contest
November 03, 2025