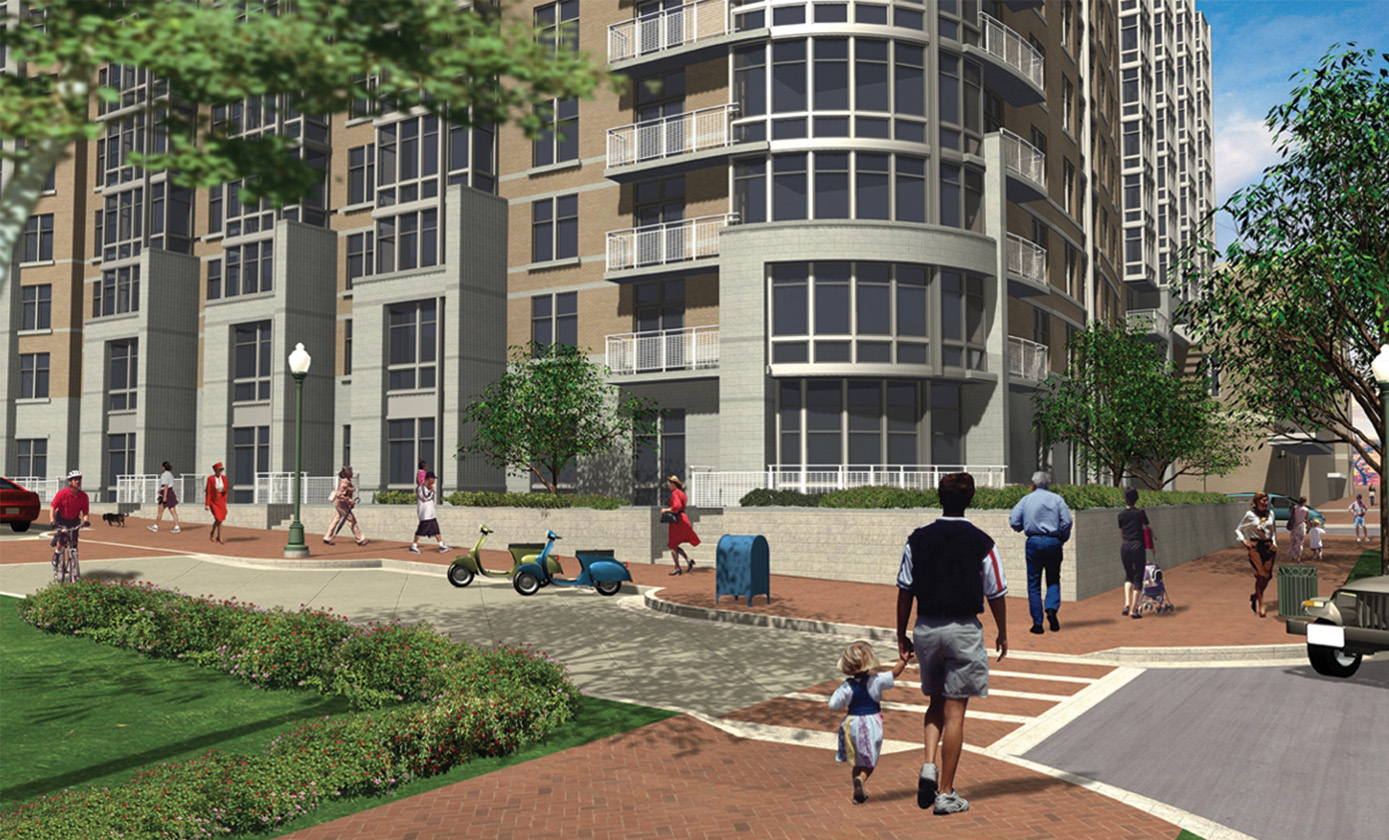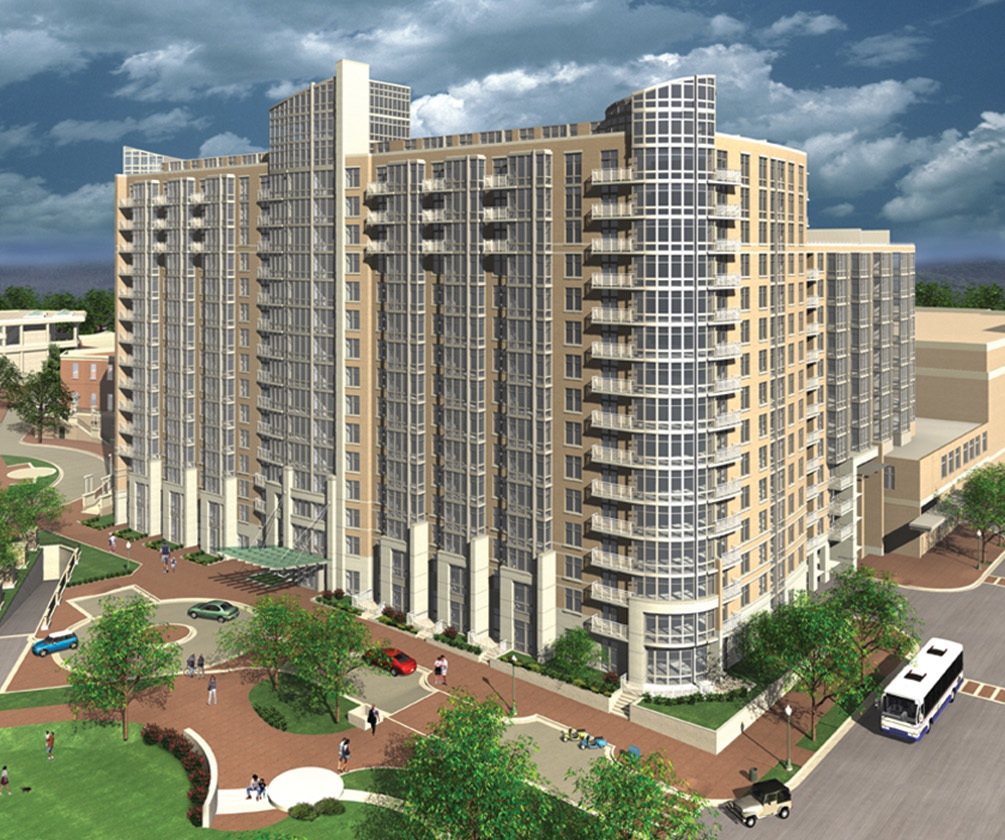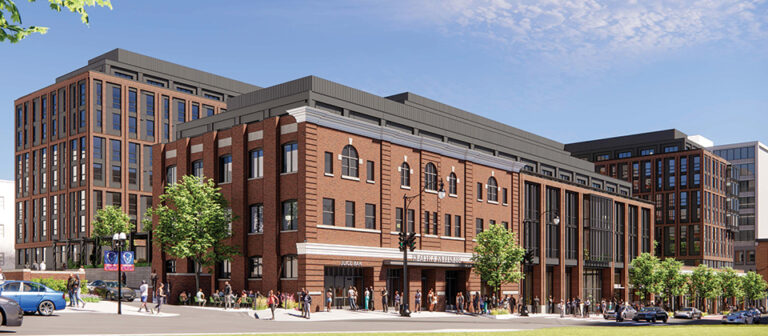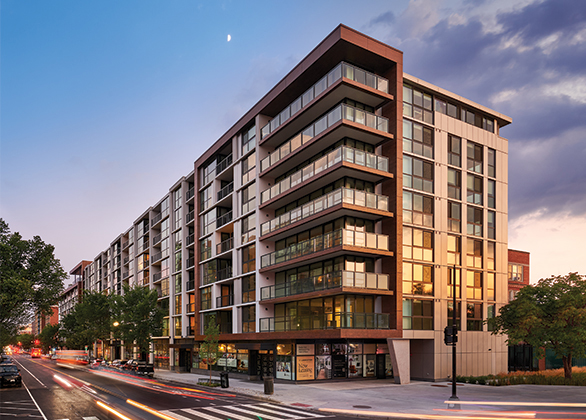

Wisconsin Place
A large mixed-use, residential, retail, and commercial development at the intersection of Wisconsin and Western Avenues in Chevy Chase, MD. The project contains a 15-story, 433-unit residential tower (480,000 sf), a new community center, a full-size Whole Foods grocery store, a 10-story office building, a new Bloomingdale’s department store, and two separate street-level retail buildings—all underlain by three levels of underground parking for 1,800 cars. The residential tower is of post-tensioned concrete with a glass and masonry exterior.
Wisconsin Place was developed through a partnership of three national developers. The components of the project were subdivided by a complex system of horizontal and vertical phasing lines, requiring challenging coordination between the various development and design teams. SK&A served as the Structural Engineer of Record for the entire development and provided all structural inspection and testing required in accordance with the Montgomery County Complex Structures Agreement.
Project Details
CLIENT
Boston Properties, New England Development, Archstone, Arrowstreet, SK+I Architects
Location
CHEVY CHASE, MD
Market
Square Footage
2,000,000
Year Completed
2006
Related Projects

Fusion Building, Howard University Wonder Plaza
WASHINGTON, DC

Richland Mall Redevelopment
COLUMBIA, SC

Pearl Square
JACKSONVILLE, FL

The Corporate Office Centre at Tysons II
TYSONS CORNER, VA

Tyson Point Phase I
TAMPA, FL

Brooklyn & Church
CHARLOTTE, NC

TideLock
ALEXANDRIA, VA

4909 Auburn
BETHESDA, MD

The Langston
WASHINGTON, DC








