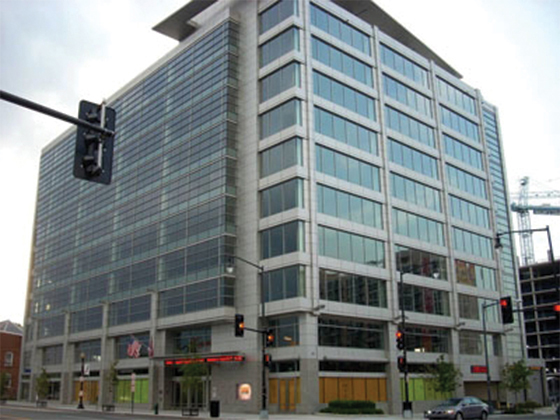
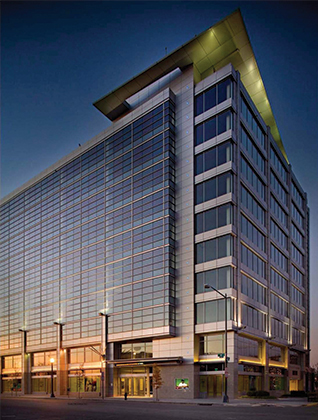
20 M Street, SE
This 10-story, Class “A” reinforced concrete office building with four levels of underground parking is located in the rapidly transforming Capitol Riverfront neighborhood, near the Washington Nationals baseball stadium. Easily accessible to the Navy Yard Metro Station, the site contains office space (201,000 sf), parking (89,300 sf), a health club, and an expanded penthouse.
The building is founded on a mat foundation with a tangent pile system installed to control ground water. The exterior design features a prominent metal rooftop canopy complemented by a smaller canopy over the entrance to the lobby. Nine-foot high ceilings and 30-foot flat floor plates provide flexible open floor plans for tenant fit-outs. The project ultimately received LEED Gold certification.
Project Details
CLIENT
Lerner Enterprises, WDG Architecture
Location
WASHINGTON, DC
Market
Services
Square Footage
290,300
Year Completed
2007
Related Projects

The Corporate Office Centre at Tysons II
TYSONS CORNER, VA
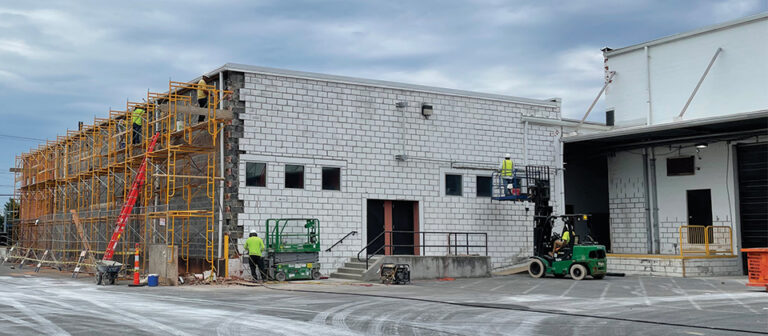
2939 Dorr Ave. Façade Repairs
FAIRFAX, VA
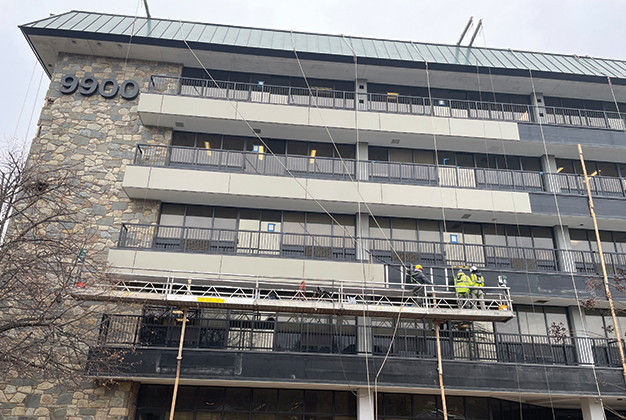
9900 Main Street Balcony and Railing Repairs
FAIRFAX, VA
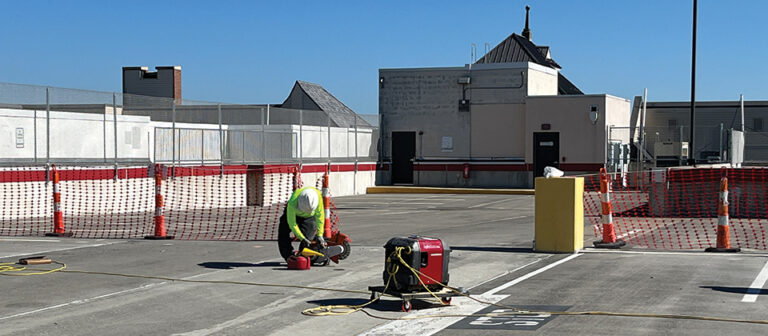
Brambleton Town Center Garage Repairs
BRAMBLETON, VA
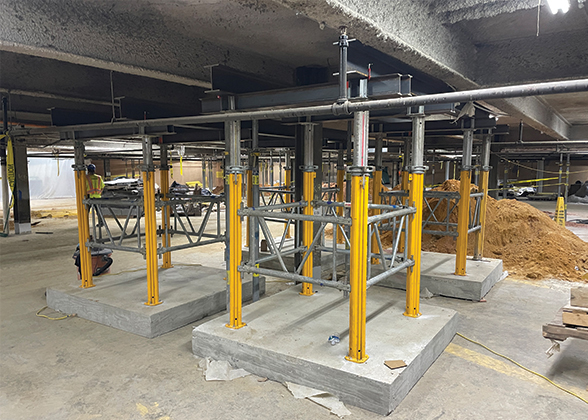
Whole Foods Market Tenleytown Garage Repairs
WASHINGTON, DC

20 Mass
WASHINGTON, DC
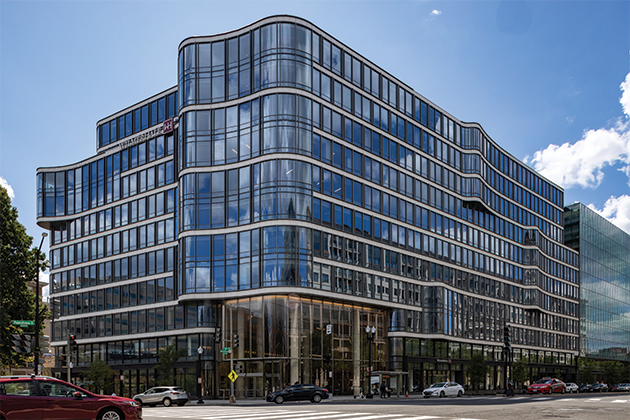
2100 Penn
WASHINGTON, DC
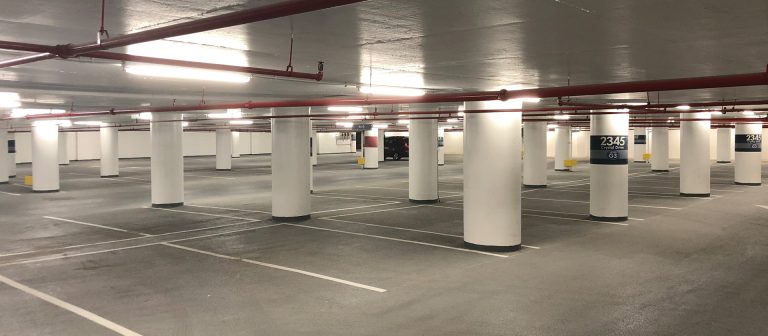
Crystal Park Complex
Garage Repairs
ARLINGTON, VA
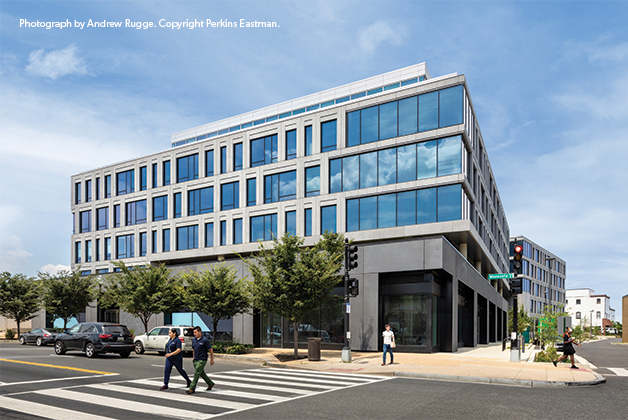
DC DGS Headquarters
WASHINGTON, DC


