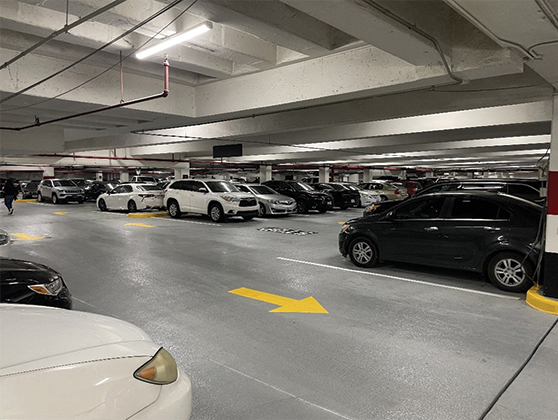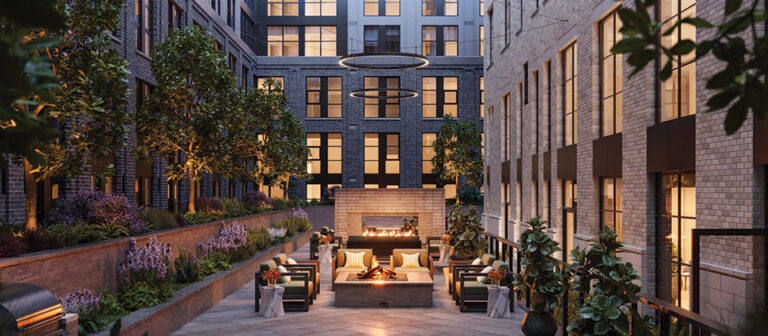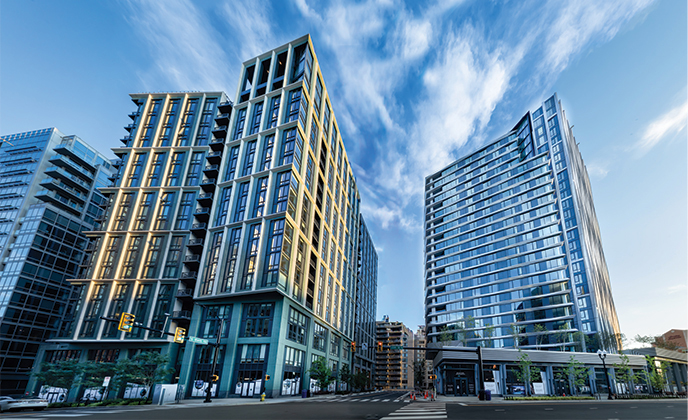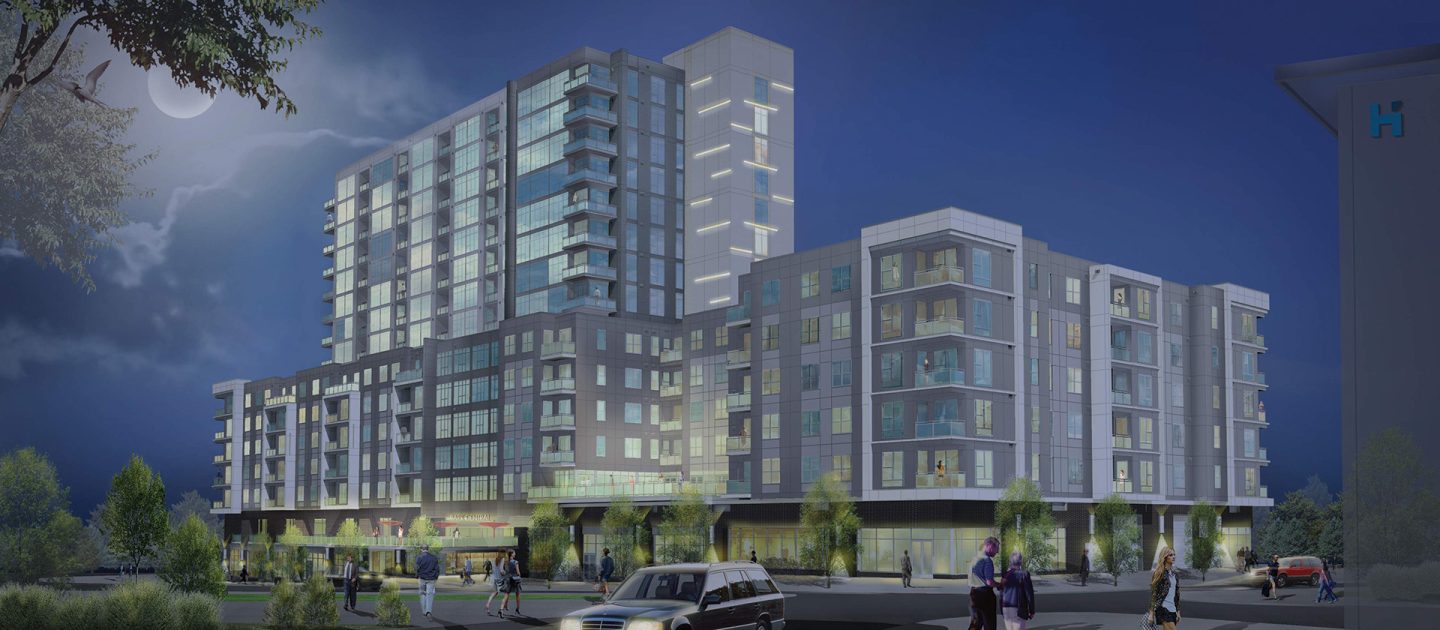
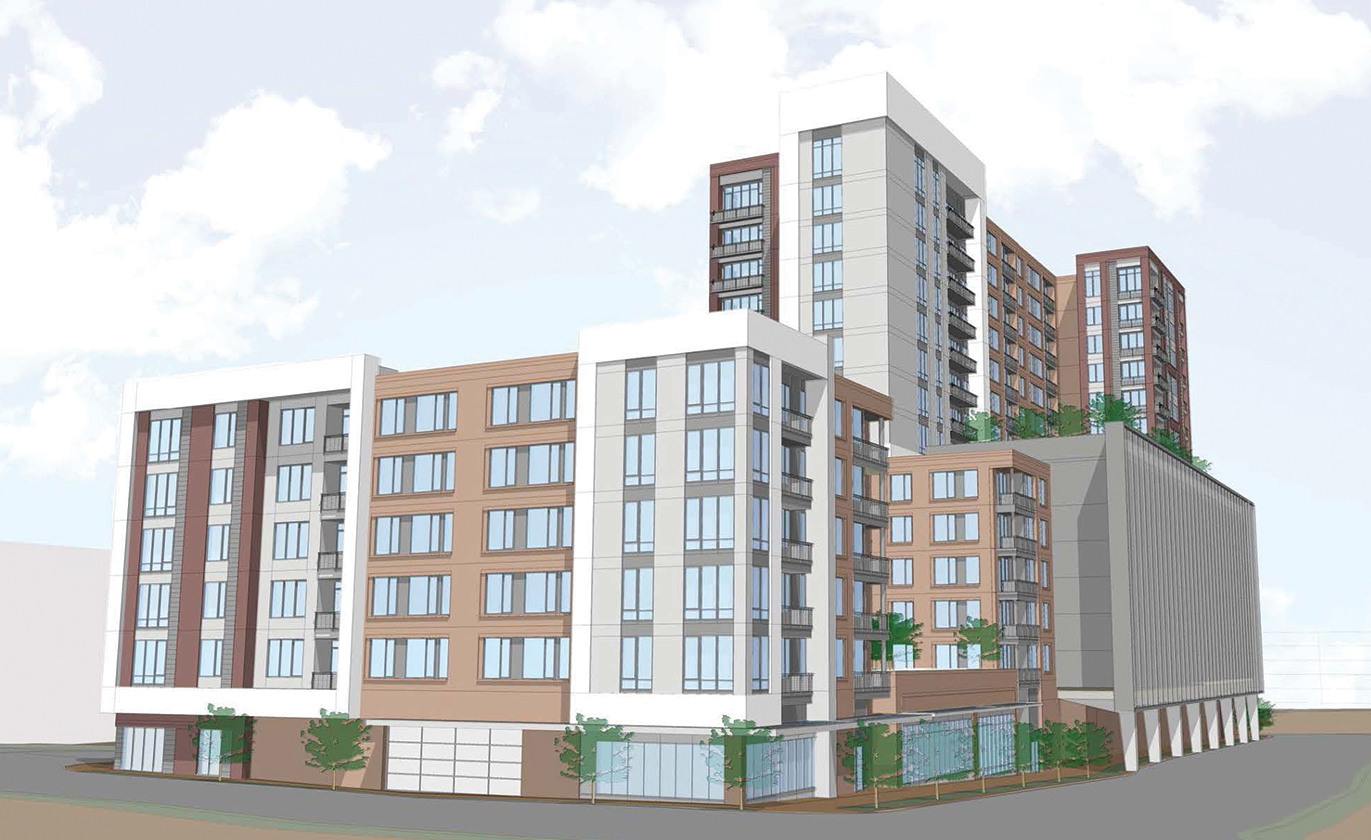
Park Central at North Hills
Located in Raleigh’s bustling Midtown district, the North Hills mixed-use development encompasses a variety of stores, restaurants, hotels, residences, Class “A” office towers and entertainment spaces over a 100-acre site. The Park Central apartments is a 15-story, 252,204 sf residential building featuring a multi-level parking deck and 36,400 sf of retail and restaurants.
At ground level, a concrete podium structure contains retail and office spaces, the lobby for the residences, and a pass-through pedestrian corridor. Atop the concrete podium sits five stories of wood-frame residential construction, partially wrapping a seven-level above-grade garage for 472 cars. The building also includes multiple amenities, such as a rooftop pool with sundeck, fitness center, lounges, and private roof terraces.
Project Details
CLIENT
Kane Realty Corporation,
WDG Architecture
Location
RALEIGH, NC
Market
Services
Square Footage
288,604
Year Completed
2017







