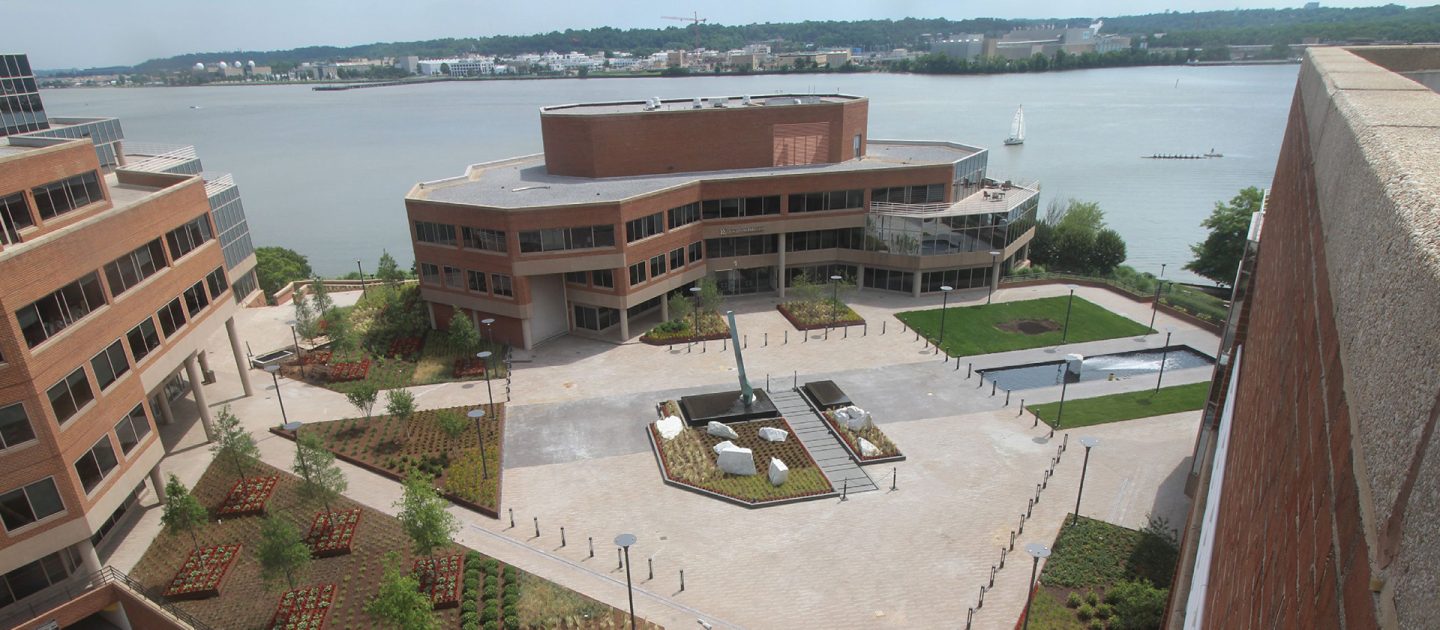
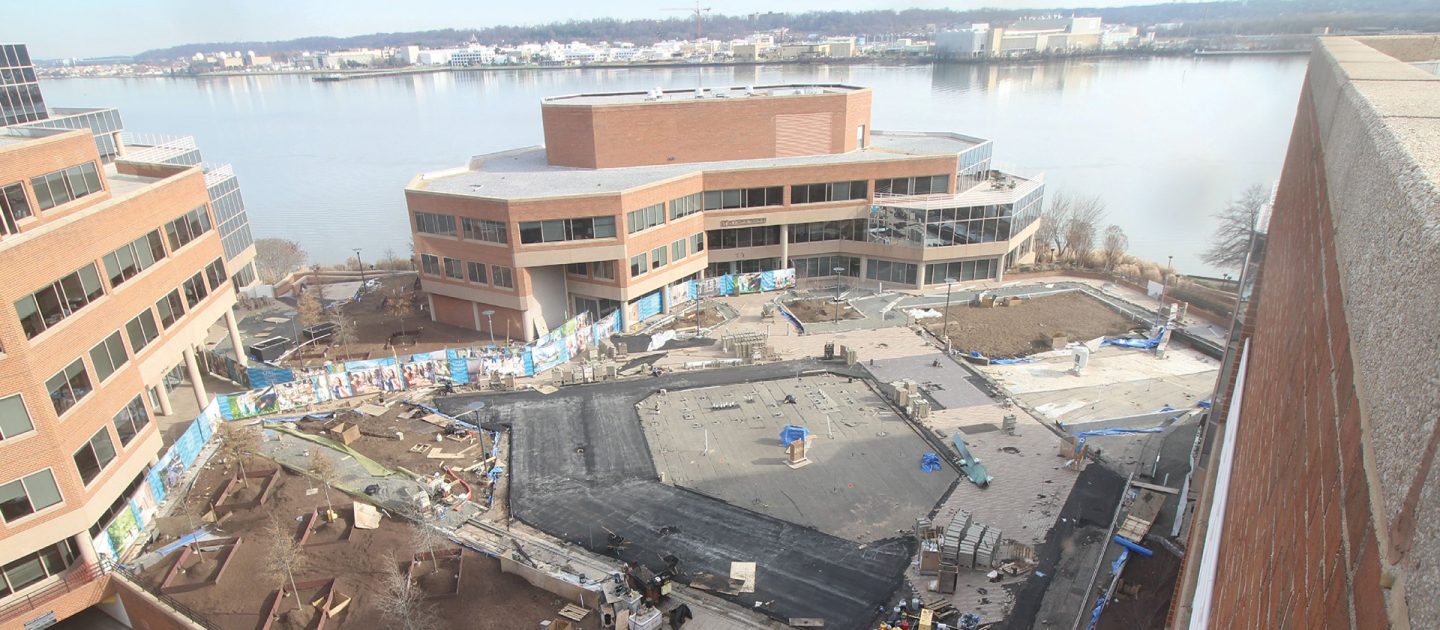
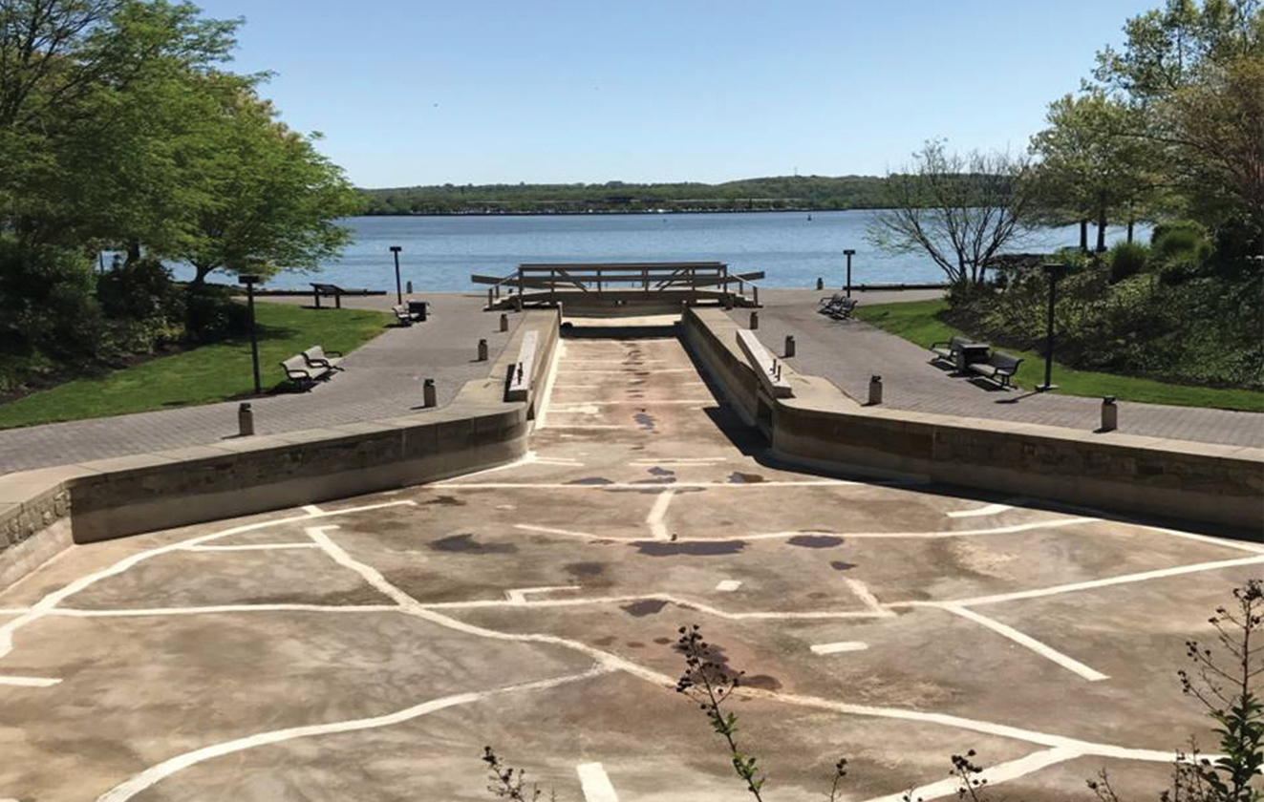
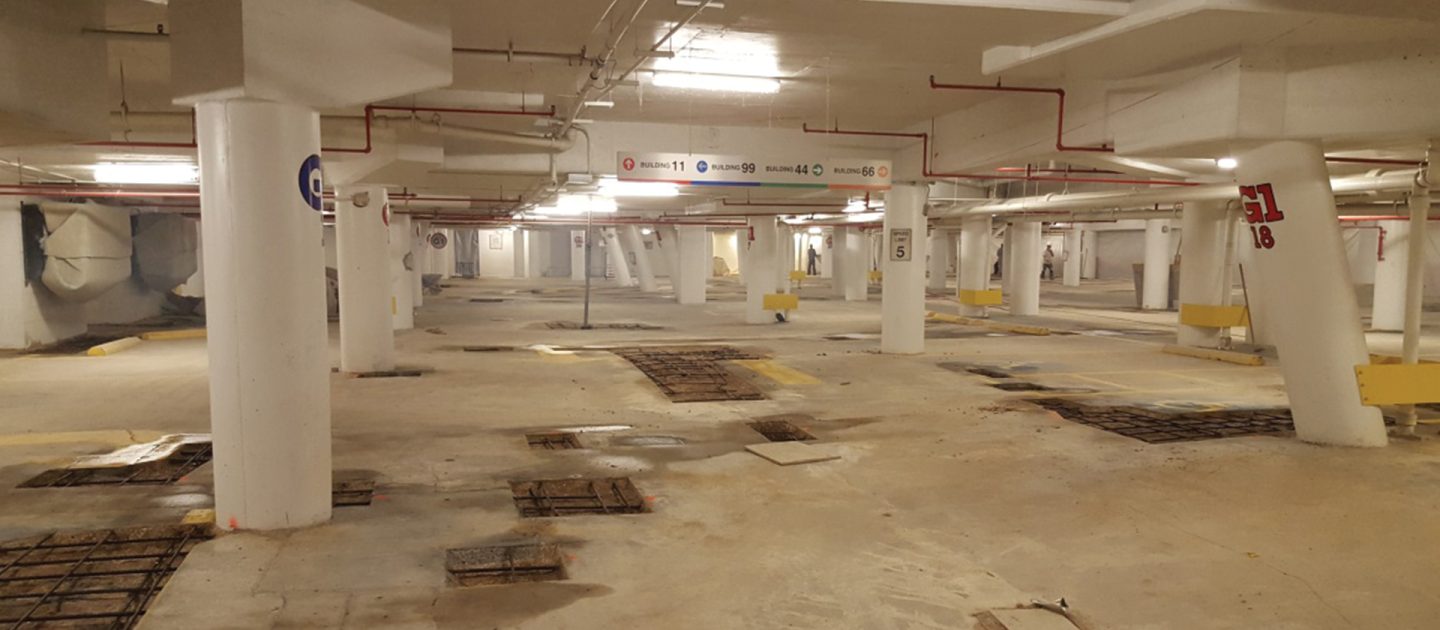
Transpotomac Canal Center Renovations
A visual survey was conducted of the building structure, plaza, canal lock, and subterranean parking facility of the buildings comprising the Transpotomac Canal Center in Alexandria, VA. The site contains four 10-story, Class-A office buildings, constructed in 1986, and originally designed by SK&A. The survey performed was limited to the structural features, waterproofing materials, the historic mouth fountain and canal lock, and architectural construction features.
Based upon visual observations and assessment, the building structure was in good condition while the parking decks and plaza wearing surface are undergoing moderate to severe physical distress. The major problem conditions noted during the survey areas included water infiltration into the below grade structure, water infiltration through the plaza roof, leaks into the garage through the historic mouth fountain, seepage of ground water through the mat foundation slab, and extensive spalling of concrete in the parking deck slabs. The observed deficiencies posed an imminent threat to the safe operations of the facility, thus the owners decided to move forward with a comprehensive plaza and parking garage restoration project beginning in year one of a ten-year deferred maintenance program.
With respect to the garage and canal lock repair program, waterproofing details were provided for the under-slab construction, walls, and canal lock components and cladding. Waterproofing and structural engineering services were also provided to restore the structural integrity of the parking facility. The design featured the removal of all deteriorated concrete, corrosion inhibiting treatment, replacing expansion joint seals, and application of traffic membrane over the suspended parking decks.
Waterproofing, structural repair design, and specification services were also provided for the plaza renovation program along with design, bidding, and construction administration efforts. Required permits were obtained through the City of Alexandria (City) and close coordination with the City’s fire marshal was needed, to delineate structural load rated paths for fire trucks and other emergency vehicles that would need to access the site during construction. In addition, forensic testing services during the design stage and specialized testing during construction were also performed.
Project Details
CLIENT
American Real Estate Partners
Location
ALEXANDRIA, VA
Market
Year Completed
2017
Related Projects

The Corporate Office Centre at Tysons II
TYSONS CORNER, VA
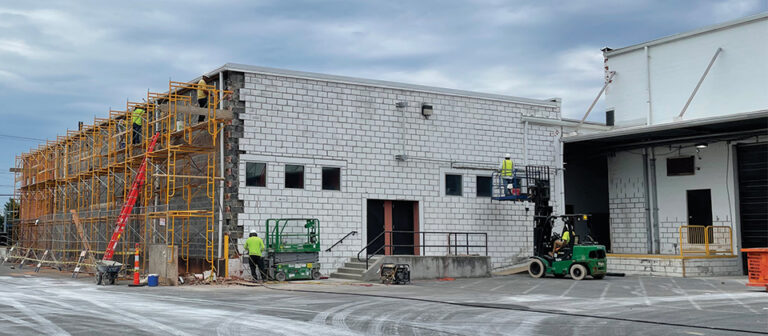
2939 Dorr Ave. Façade Repairs
FAIRFAX, VA
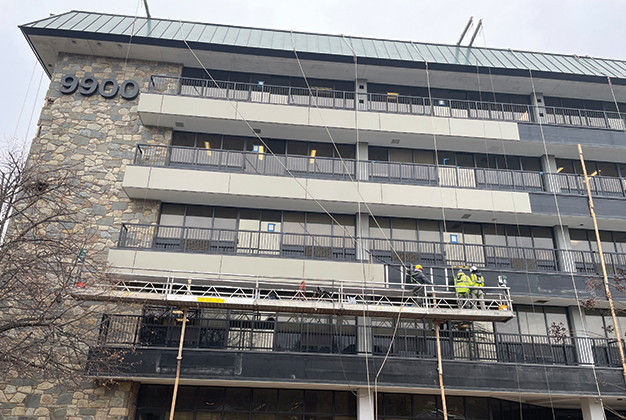
9900 Main Street Balcony and Railing Repairs
FAIRFAX, VA
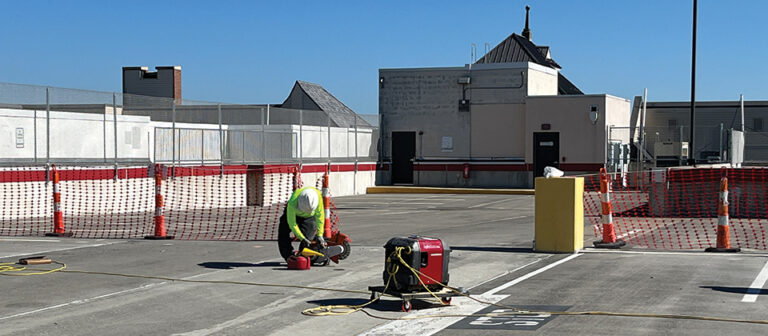
Brambleton Town Center Garage Repairs
BRAMBLETON, VA
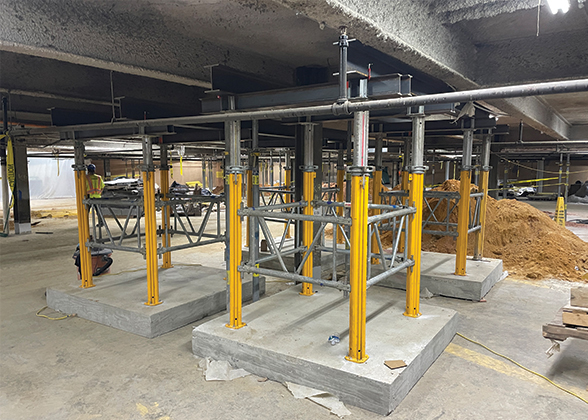
Whole Foods Market Tenleytown Garage Repairs
WASHINGTON, DC
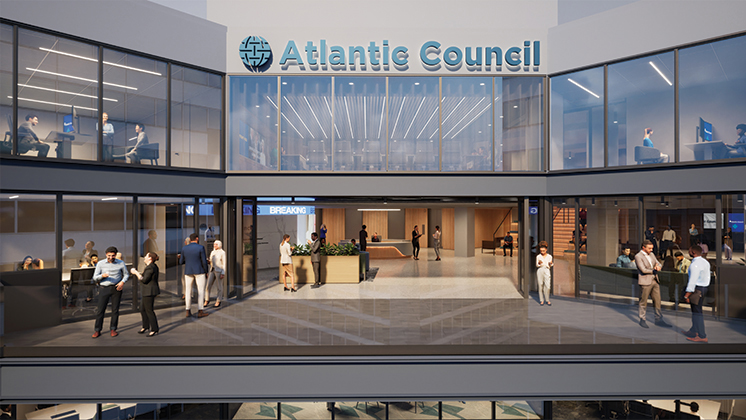
Atlantic Council Repositioning
WASHINGTON, DC

20 Mass
WASHINGTON, DC
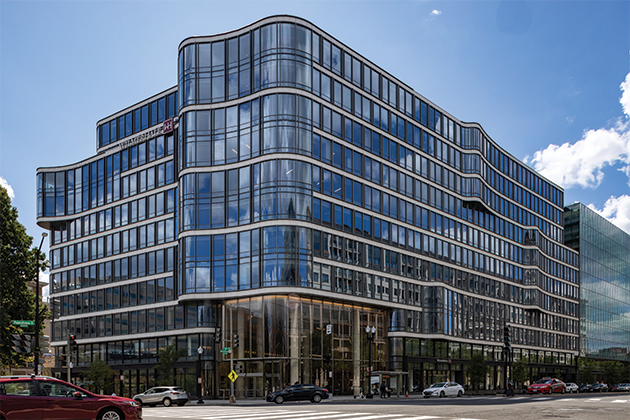
2100 Penn
WASHINGTON, DC
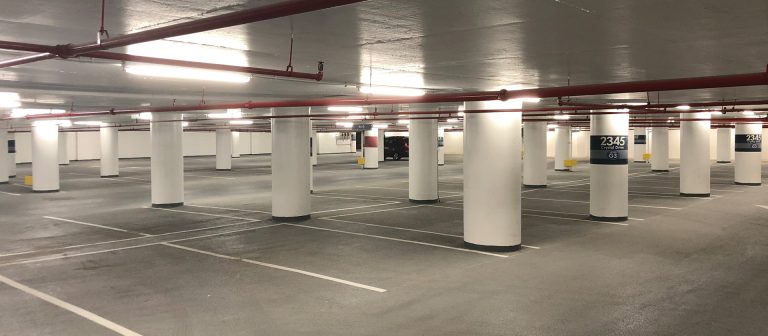
Crystal Park Complex
Garage Repairs
ARLINGTON, VA






